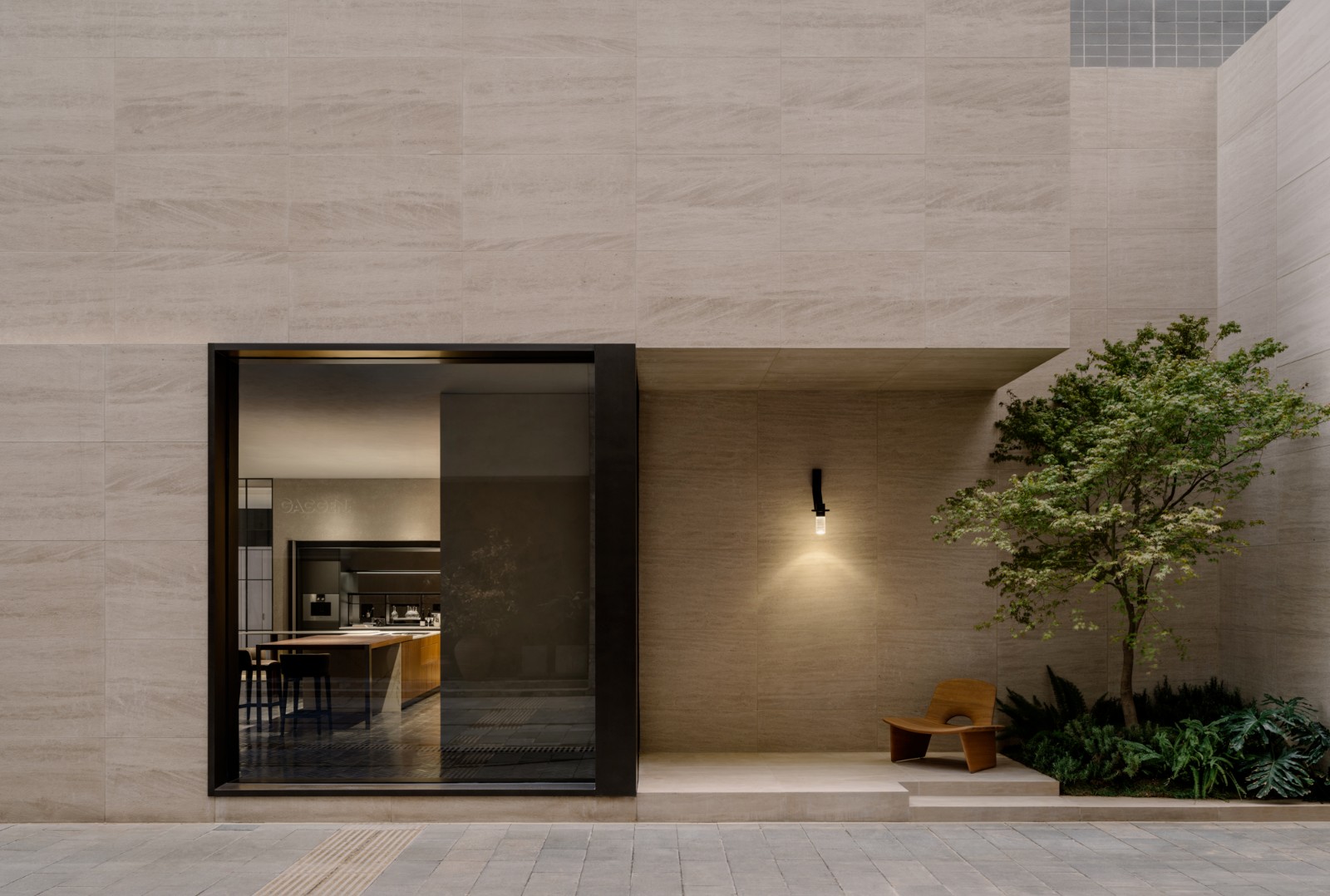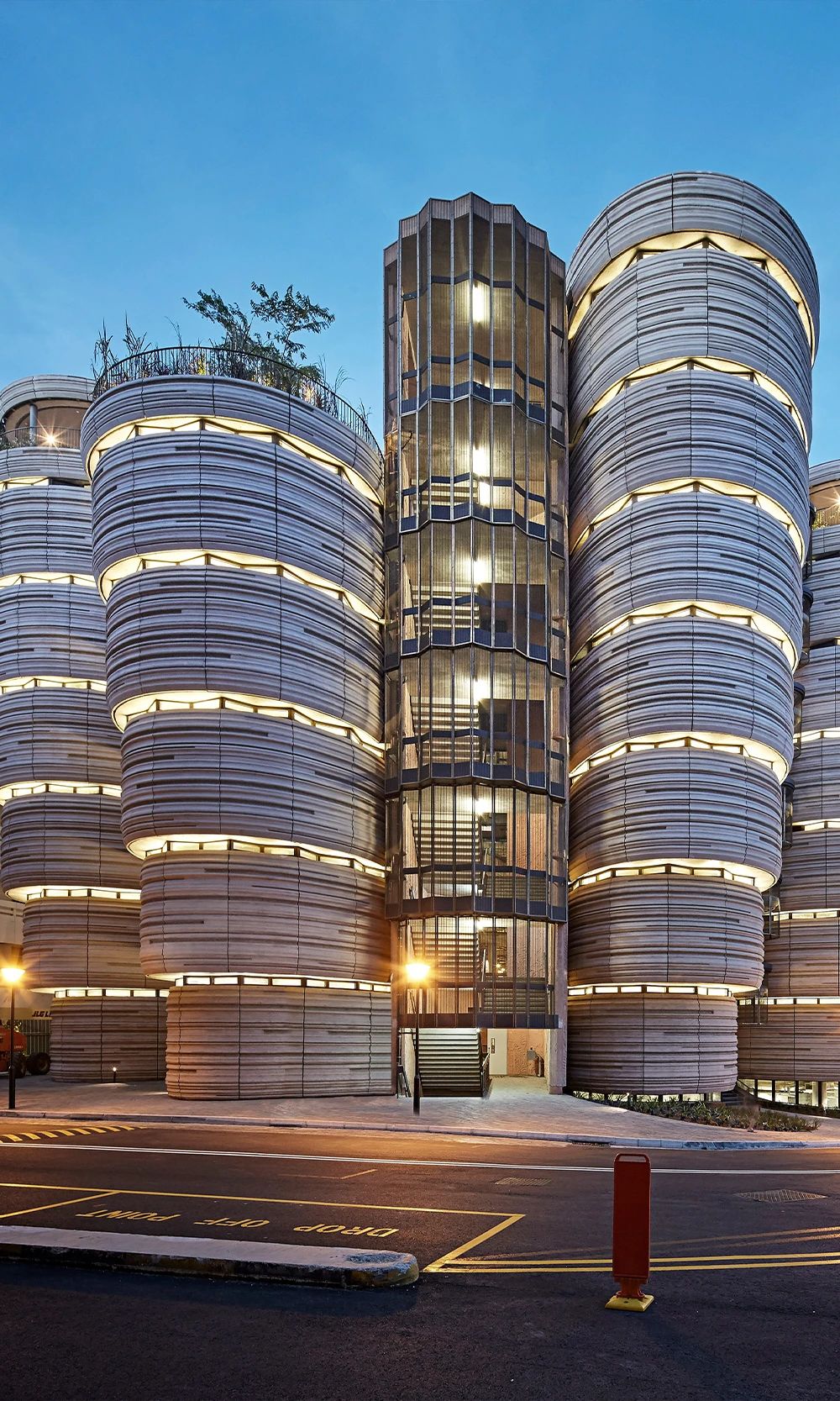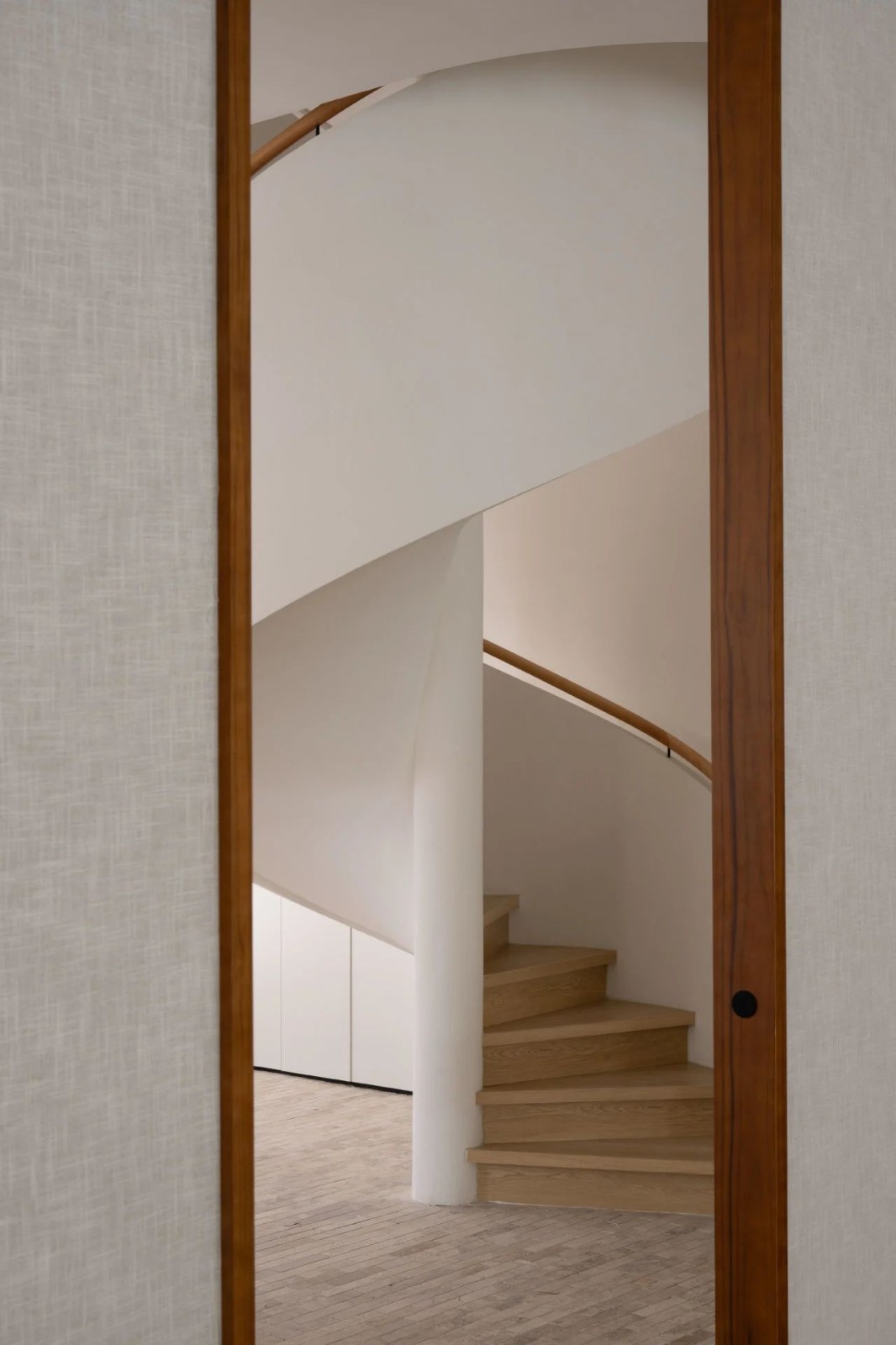Casa Ricardo丨创造功能性极简生活空间 首
2024-05-21 21:49
Casa Ricardo 是巴塞罗那 Right Eixample 区一个70平方米顶层公寓的改造项目,由建筑事务所 Deza Setién 负责设计。这个项目展示了一种基本的极简主义理念,通过重新布局,将原本密集分隔的空间转变为一个有凝聚力和功能性的生活空间。
Casa Ricardo is the renovation of a 70-square-metre penthouse in Barcelonas Right Eixample district, designed by architecture firm Deza Setien. The project demonstrates a fundamental minimalist philosophy that, through relayout, transforms an otherwise densely divided space into a cohesive and functional living space.
改造的核心是引入了一个交错的系统,将公寓分为三个不同用途的平台,消除了空间内的传统层次结构,允许用户在不同区域间流畅移动。这些平台之间的过渡通过不同的楼层高度来巧妙地标志,创造了一种直观的流动感,而无需依赖封闭的房间。
At the heart of the transformation is the introduction of a staggered system that divides the apartment into three platforms for different purposes, eliminating the traditional hierarchy within the space and allowing users to move smoothly between different areas. Transitions between these platforms are cleverly marked by varying floor heights, creating an intuitive sense of flow without the need to rely on enclosed rooms.
公寓的中央公共区域位于原始楼层,是整个公寓的核心连接点。它连接了高架的厨房和用餐区,并与室外露台对齐,从而加强了室内外的联系。同时,公寓还设计了一个专为亲密和舒适而设的下层私人区域,通过降低天花板高度和覆盖柔软织物的地面,增强了封闭感和温暖感。
The central common area of the apartment is located on the original floor and is the core connection point of the entire apartment. It connects the elevated kitchen and dining area and aligns with the outdoor terrace, thereby strengthening the connection between indoors and outdoors. At the same time, the apartment has been designed with a private area on the lower level designed for intimacy and comfort, enhancing the sense of closure and warmth by lowering the ceiling height and covering the floor with soft fabric.
Casa Ricardo 的一个显著特点是其创新的浮动隔断设计,这些隔断在提供必要视觉隐私的同时,确保整个空间能够受益于从两个立面进入的自然光。材料的选择强调了水平面,地板在定义空间方面起着至关重要的作用,与植被的多色色调相结合,不仅增加了视觉吸引力,还充当了私人和公共区域之间的自然过滤器。
A distinguishing feature of Casa Ricardo is its innovative design of floating partitions, which provide the necessary visual privacy while ensuring that the entire space benefits from the natural light that enters from both facades. The choice of materials emphasises the horizontal plan and the floor plays a vital role in defining the space, combined with the multi-coloured palette of the vegetation, which not only adds visual appeal but also acts as a natural filter between private and public areas.
室内绿色植物的设计,与外窗平行,创造了一种将自然环境融入家庭内部的背景。这些绿色条带不仅作为视觉和物理屏障,过滤起居区和公共庭院之间的光线和空气,还加强了公寓与周围环境的联系。
The design of the interior greenery, parallel to the exterior Windows, creates a background that integrates the natural environment into the interior of the home. These green strips not only act as visual and physical barriers, filtering light and air between the living area and the communal courtyard, but also strengthen the apartments connection to its surroundings.
Casa Ricardo 体现了 Deza Setién 对极简主义建筑的承诺,这种建筑既实用又美观。通过剥离不必要的元素,专注于基本元素,工作室创造了一个虽然面积适中但感觉广阔和谐的空间。该项目凸显了深思熟虑的设计如何改变和提升日常生活的潜力。
Casa Ricardo embodies Deza Setiens commitment to minimalist architecture that is both functional and beautiful. By stripping away unnecessary elements and focusing on the basics, the studio creates a space that, while modest in size, feels expansive and harmonious. The project highlights how thoughtful design has the potential to transform and enhance everyday life.
项目名称PROJECT NAME : Casa Ricardo
图片版权 COPYRIGHT : Deza Setién
采集分享
 举报
举报
别默默的看了,快登录帮我评论一下吧!:)
注册
登录
更多评论
相关文章
-

描边风设计中,最容易犯的8种问题分析
2018年走过了四分之一,LOGO设计趋势也清晰了LOGO设计
-

描边风设计中,最容易犯的8种问题分析
2018年走过了四分之一,LOGO设计趋势也清晰了LOGO设计
-

描边风设计中,最容易犯的8种问题分析
2018年走过了四分之一,LOGO设计趋势也清晰了LOGO设计

























































