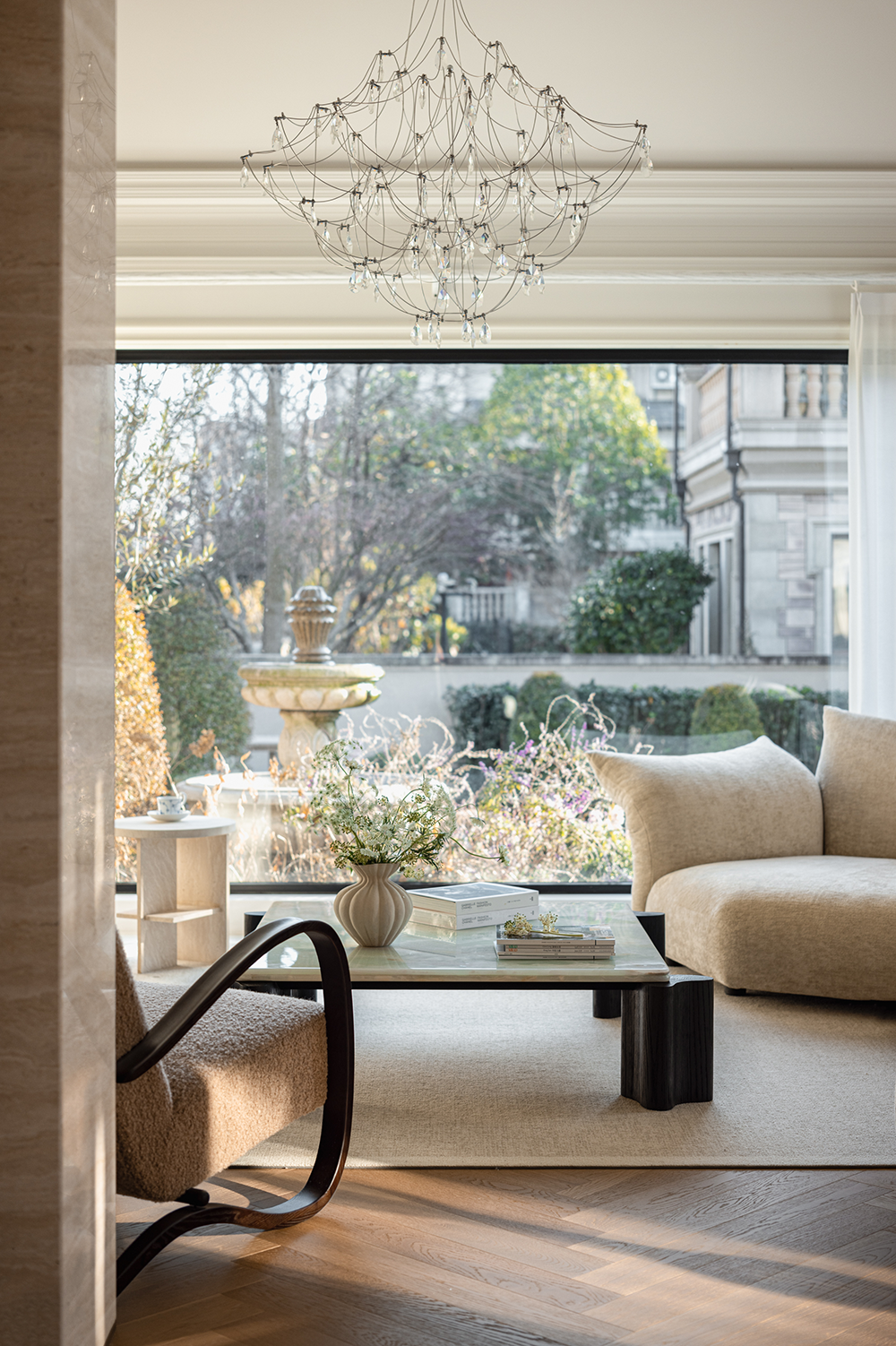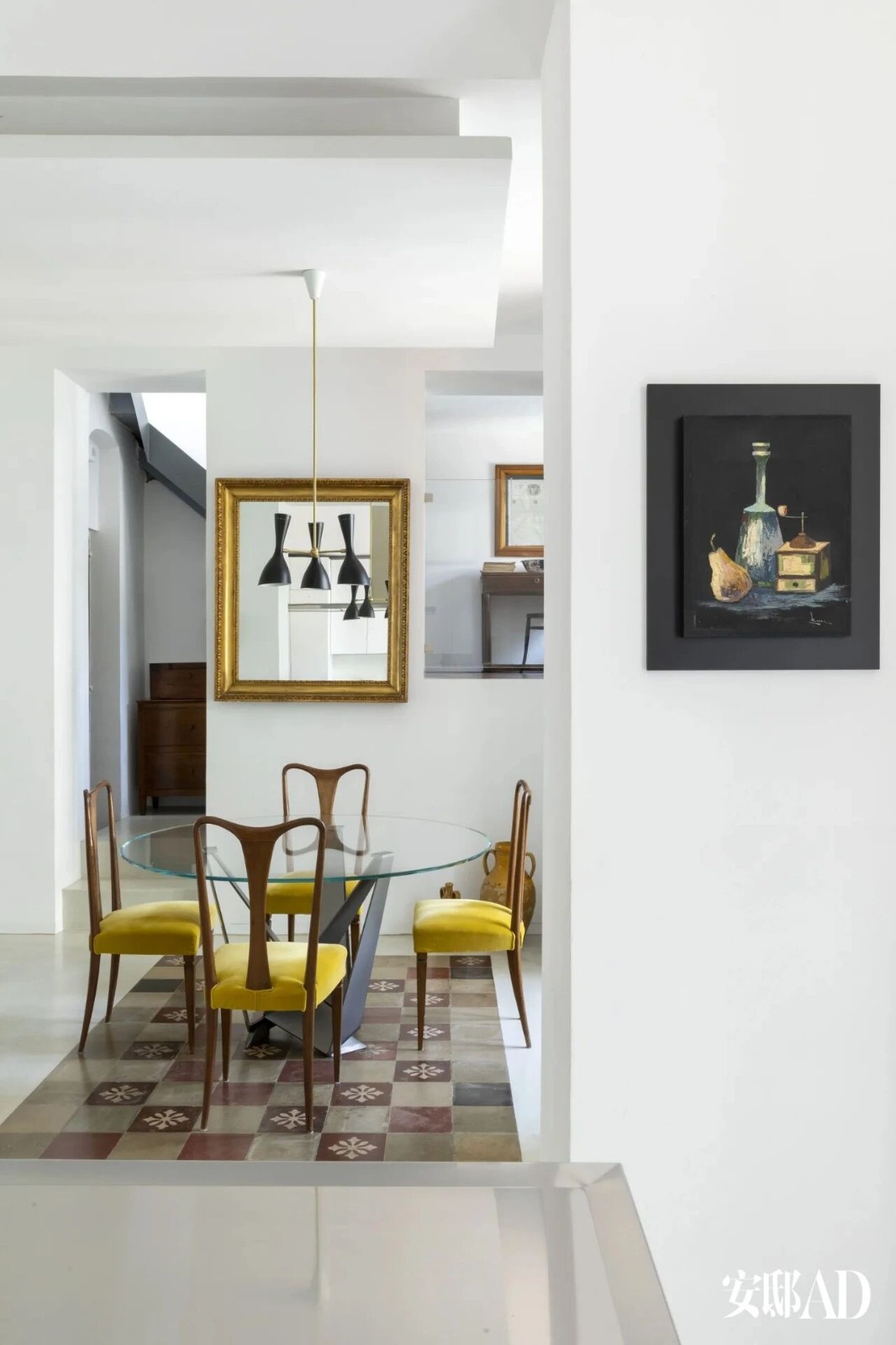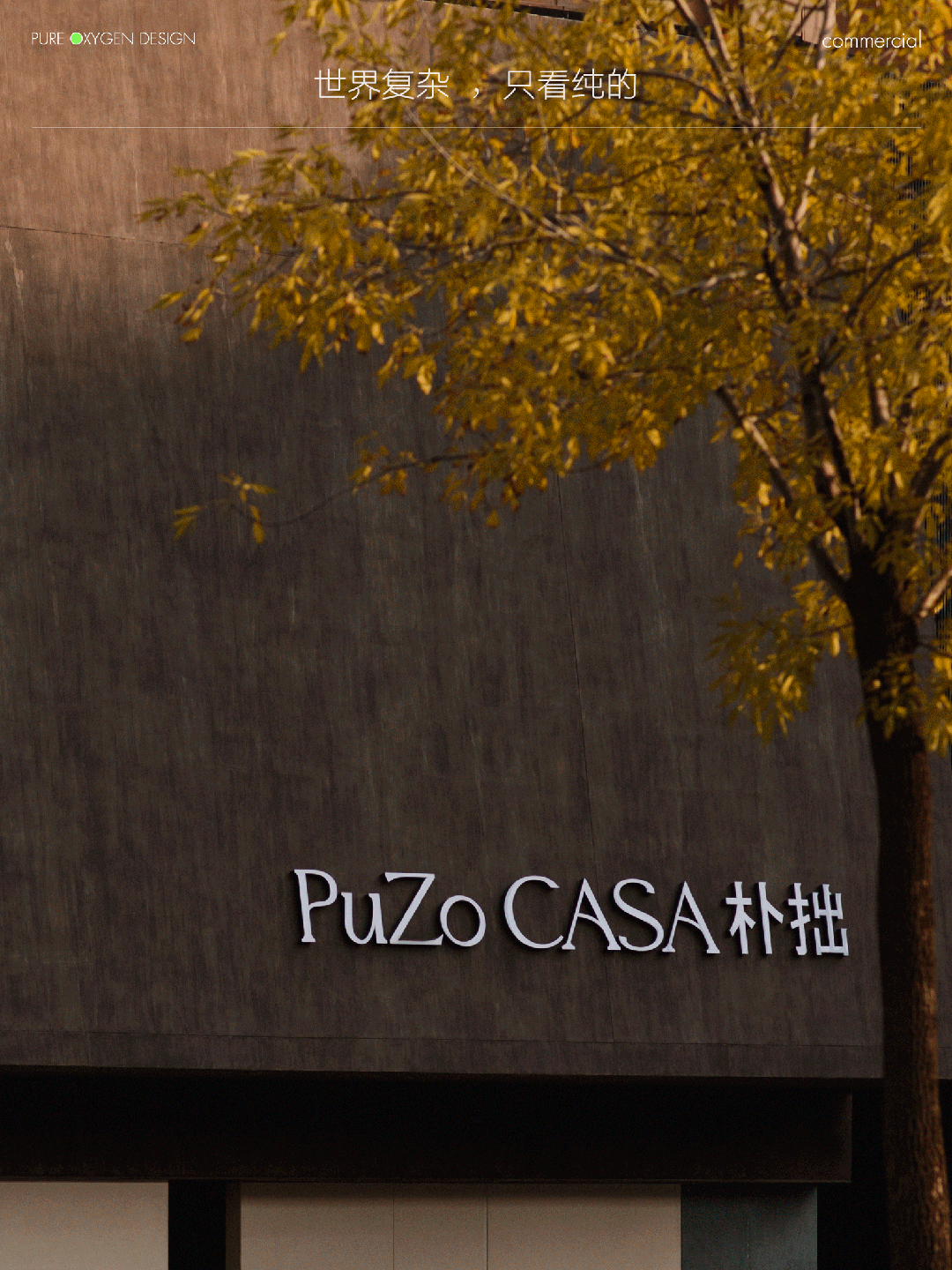Fidalga丨YouTube 美食类内容创作者的家 首
2025-08-26 22:55


Gurgel DAlfonso Arquitetura 是一家建筑和室内设计工作室,专注于研究和创造独特、永恒的空间。目标是将住宅和商业客户的需求转化为实用、理性和身份驱动的解决方案——重新定义空间以及人与空间的关系。
Fidalga Penthouse
São Paulo,Brazil


P. 01
Fidalga 顶层公寓位于圣保罗维拉马达莱纳(Vila Madalena, São Paulo)核心区域,是由巴西建筑事务所 Gurgel D’Alfonso Arquitetura 操刀改造的住宅项目。事务所由建筑师 罗热里奥·古尔热尔(Rogério Gurgel) 与 卡约·达尔丰索(Caio D’Alfonso) 共同主持,他们以彻底重组空间格局的手法,回应了一户年轻家庭在生活与工作之间取得平衡的需求。屋主夫妇为美食类 YouTube 内容创作者,住宅不仅需满足日常起居,更需成为拍摄与款待的场所。
The Fidalga penthouse is located in the core area of Vila Madalena, Sao Paulo. It is a residential project renovated by the Brazilian architectural firm Gurgel D Alfonso Arquitetura. The firm was co-headed by architects Rogerio Gurgel and Caio D Alfonso. They responded to the need of a young family to strike a balance between life and work by completely reorganizing the spatial layout. The homeowners are YouTube content creators specializing in food. Their residence not only needs to meet their daily living needs but also serve as a place for shooting and entertaining.


P. 02


P. 03


P. 04
项目的核心在于厨房的重新定义。设计师打破原有的封闭格局,将烹饪台、备餐区与餐桌串联成一条连续轴线,使空间在功能上具备专业厨房的逻辑,同时在氛围上保持家庭的亲切感。材质选择尤为大胆:不锈钢、石材与木材在并置中形成冷暖对照。中央工作台由自承式不锈钢模块组成,可自由组合不同配件,维多利亚·瑞吉亚石英岩(Vitória Régia quartzite)台面与实木餐桌则增加了触感层次。背后大面积的定制柜体以黄铜面板收口,反射并散射自然光,成为视觉与功能的双重焦点。
The core of the project lies in the redefinition of the kitchen. The designer broke the original closed layout and connected the cooking counter, the food preparation area and the dining table into a continuous axis, making the space functionally possess the logic of a professional kitchen while maintaining the warmth of a family atmosphere. The material selection is particularly bold: stainless steel, stone and wood are placed side by side to create a contrast between warm and cool tones. The central workbench is composed of self-supporting stainless steel modules and can freely combine different accessories. The Vitoria Regia quartzite countertop and the solid wood dining table add tactile layers. The large custom cabinet at the back is finished with brass panels, reflecting and scattering natural light, becoming a dual focus for both visual and functional aspects.


P. 05


P. 06


P. 07


P. 08


P. 09


P. 10


P. 11


P. 12
公共空间的连续性通过赤陶色瓷砖地面得以强化,温暖的色调平衡了金属材质的冷峻。客厅中,定制的砖石书架顺应空调管道的弧度而成,与下方苏库皮拉木(Sucupira)收纳柜组合,形成固定与可移动家具的对话。家具配置上,既有屋主保存的餐桌与修复的 塞尔吉奥·罗德里格斯(Sergio Rodrigues) 椅,也有当代设计师作品,如 路易莎·阿塔布(Luisa Attab) 的 Elle 扶手椅与 马克西米利亚诺·克罗瓦托(Maximiliano Crovato) 的 Forma 边几,体现出情感与当代性的并置。
The continuity of the public space is enhanced by the terracotta tile floor, and the warm tones balance the coldness of the metallic materials. In the living room, a custom-made brick and stone bookshelf is formed in accordance with the curvature of the air conditioning ducts and is combined with the Sucupira storage cabinet below, creating a dialogue between fixed and movable furniture. In terms of furniture configuration, there are both the dining table preserved by the homeowner and the restored Sergio Rodrigues chair, as well as works by contemporary designers. For instance, the Elle armchair by Luisa Attab and the Forma side table by Maximiliano Crovato reflect the juxtaposia of emotion and contemporariness.


P. 13


P. 14


P. 15


P. 16


P. 17
上层空间语言更为柔和。倾斜屋顶裸露出木结构,营造出居家的庇护感。主卧以维罗利尼亚夹板(Virolinha plywood)构筑核心体块,整合床铺、衣柜与起居功能。浴室则采用陶土色瓷砖与光滑曲面的混凝土浴池,结合天然光线,塑造出沉浸式的感官体验。整体设计在技术逻辑与生活细节之间寻求平衡,既关注家庭日常的亲密节奏,也勇于探索材质实验的可能性。
The language in the upper space is more gentle. The sloping roof exposes the wooden structure, creating a sense of shelter at home. The master bedroom is constructed with Virolinha plywood as the core block, integrating the bed, wardrobe and living functions. The bathroom features terracotta tiles and a smooth, curved concrete bathtub, combined with natural light, creating an immersive sensory experience. The overall design seeks a balance between technical logic and life details, paying attention not only to the intimate rhythm of family daily life but also daring to explore the possibilities of material experiments.


P. 18


P. 19


P. 20


P. 21


P. 22
信息 | information
编辑 EDITOR
:Alfred King
撰文 WRITER :L·xue 校改 CORRECTION :
W·zi
设计-版权DESIGN COPYRIGHT : Gurgel DAlfonso Arquitetura































