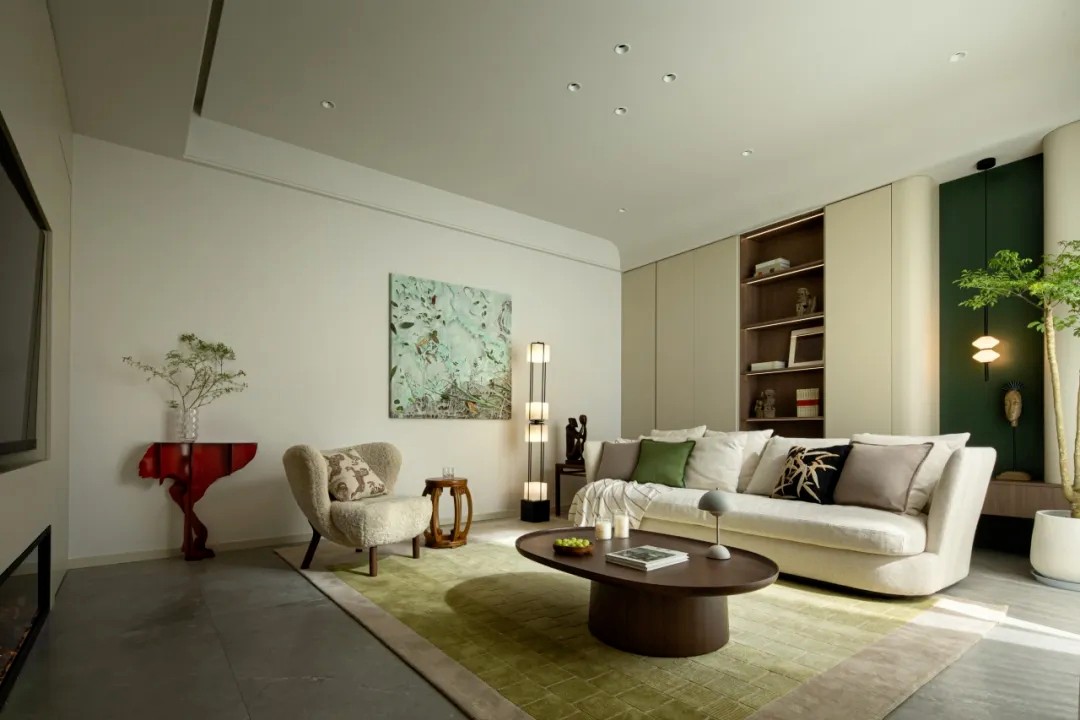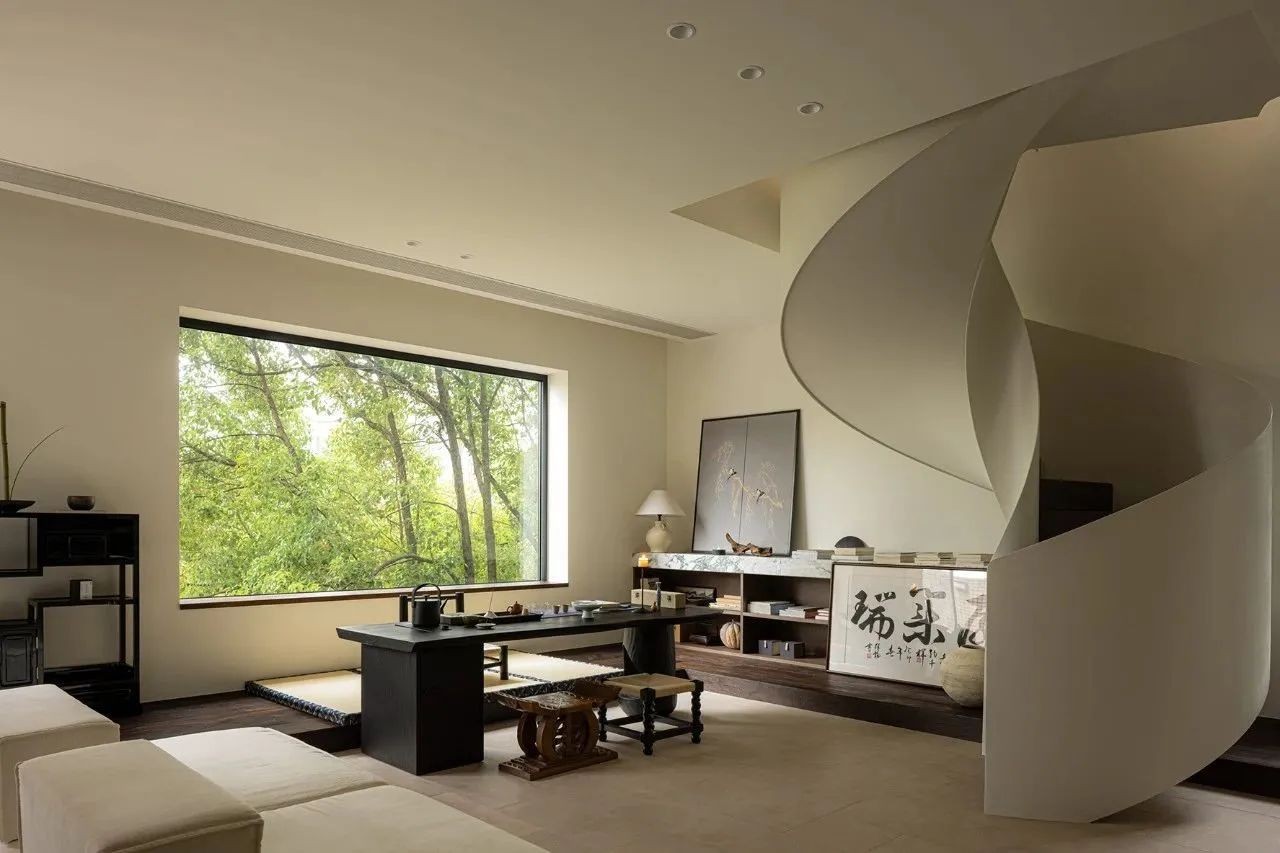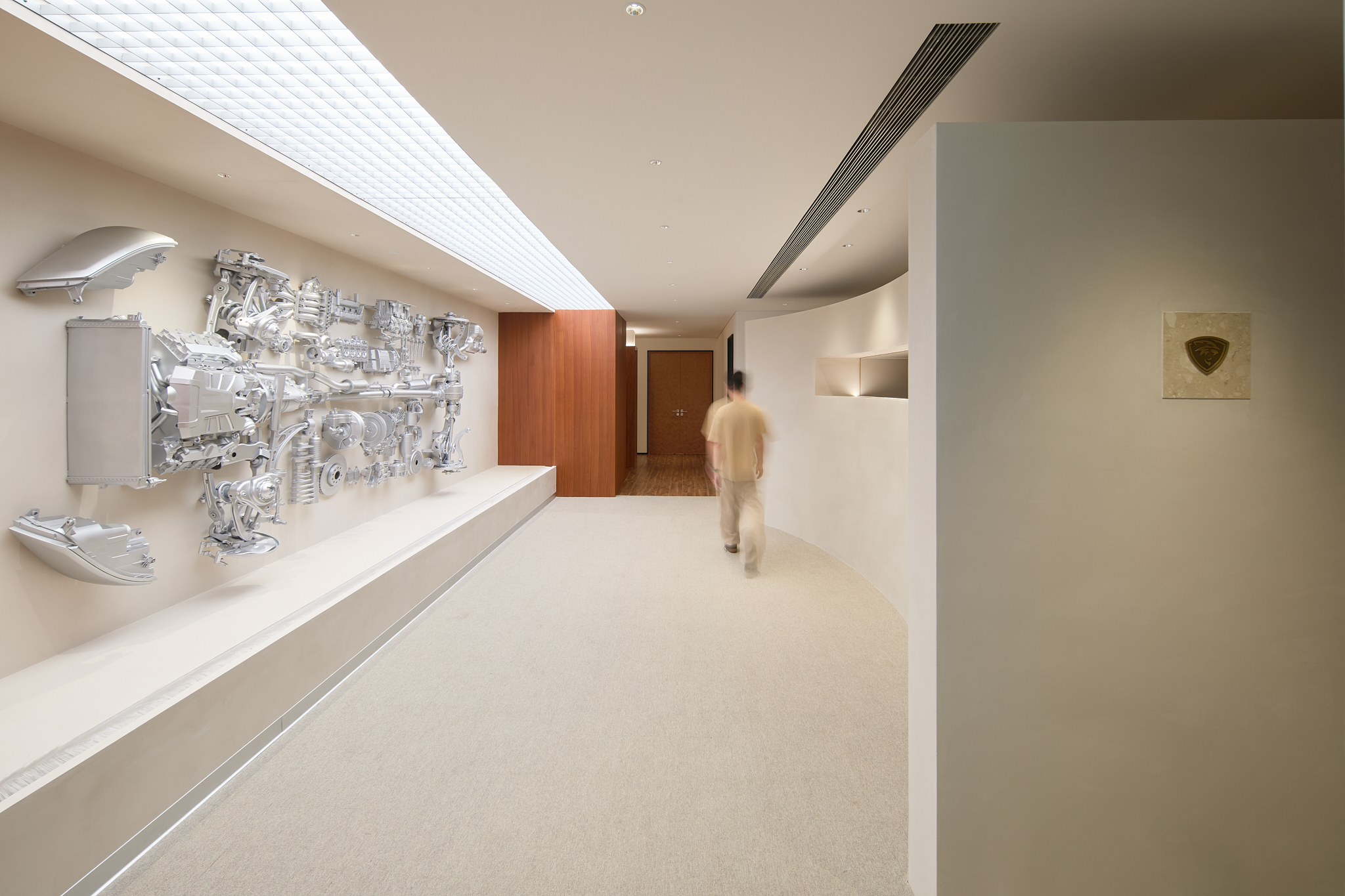HW Studio丨内心的平静 首
2024-11-08 21:48
HW Studio 是由 Rogelio Vallejo Bores 等六位建筑师于 2010 年在墨西哥莫雷利亚成立的建筑工作室,致力于结合东西方的艺术与哲学,创造宁静、安详的空间,以应对暴力环境。工作室通过冥想和深度探索,打造能激发内在平静的建筑,倡导对生活真正重要之物的欣赏,摒弃建筑中的一切冗余。“HW”名称意涵“沉默”和“侘寂”理念,强调静谧氛围,让人们在喧嚣世界中找到内心平静的状态。
向光之美
Casa Emma
墨西哥,莫雷利亚市


P. 01
HW Studio 在墨西哥莫雷利亚市设计的 Casa Emma,是一座在光影之美中寻求平静的建筑杰作。其灵感源自建筑师在葡萄牙卡斯卡伊斯参观爱德华多·索托·德·莫拉(Eduardo Souto de Moura)设计的保拉·雷戈博物馆(Paula Rego Museum)时的深刻体验。HW Studio 希望通过光的运用,营造出一种同样的宁静与祥和氛围。
Casa Emma, designed by HW Studio in Morelia, Mexico, is an architectural masterpiece that seeks peace in the beauty of light and shadow. It was inspired by the architects profound experience when he visited the Paula Rego Museum, designed by Eduardo Souto de Moura, in Cascais, Portugal. Through the use of light, HW Studio hopes to create a similar atmosphere of tranquility and peace.


P. 02
Casa Emma is located on a tiny plot of land in the central Mexican state of Michoacan, measuring just 4 × 10 meters. The challenge for the project was how to achieve efficient use of light and ventilation within the limited space, while maintaining a sense of visual spaciousness. An open-plan layout at the centre of the house eliminates unnecessary partitions, allowing the living, dining and kitchen to coexist in the same free-flowing area, enhancing the coherence of the space. The design of the passageway cleverly conceals the features at the top of the building, and upon entry, the space unfolds gradually in the line of sight, giving visitors an experience of gradual revelation.


P. 03


P. 04


P. 05


P. 06
设计中极具特色的一点是“Purépecha troje”——一种源于当地传统的形状元素,被用作 Casa Emma 的关键视觉符号。这个元素不仅在视觉上象征着对传统建筑的致敬,也融入了屋主 Emma 对这些结构的情感依恋。内部装饰采用木材,以强调这种原始的建筑形象,并通过对光线的细腻处理,唤起一种古朴而现代的共鸣。
One of the most distinctive features of the design is the Purepecha troje - a shape element derived from local tradition and used asa key visual symbol for Casa Emma. This element is not only a visual tribute to traditional buildings, but also incorporates the owner Emmas emotional attachment to these structures. The interior is decorated in wood to emphasize this original architectural image and evokes a quaint yet modern resonance through the delicate treatment of light.


P. 07
In the Paola Rego Museum, the architects were deeply touched by the soft light of the skylights, which pass through tall openings and cast onto the walls and floor, creating warm golden shadows. This inspiration was cleverly channelled into the design of Casa Emma, and despite the limited space, HW Studio managed to capture the light that penetrated downwards, bathing every corner of the building in a peaceful atmosphere. The bedrooms on the upper floors are designed as floating white volumes that blur the boundaries through the reflection of light, making them cotton light and contrasting with the rest of the space, creating a visual effect that seems to float in the air.


P. 08


P. 09


P. 10
Casa Emma functions asa residence as well asa space for quiet meditation, encouraging people to find a moment of inner peace in the fast-paced modern life. HW Studio put great effort into the light and shadow representation of the project, which becomes the language of emotion and leads the visitor into a state of contemplation. The house is not only a tribute to the design of the Paola Rego Museum, but also a sincere tribute to the beauty of light, traditional emotions and self-connection.


P. 11


P. 12
自然艺术
Shi House
墨西哥,莫雷利亚市


P. 01
在墨西哥莫雷利亚,有一座由 HW Studio 设计的 Shi House,它以独特的设计理念和精妙的建筑手法成为一处令人瞩目的极简主义住宅。
In Morelia, Mexico, Shi House, designed by HW Studio, is an impressive minimalist home with a unique design concept and sophisticated architecture.


P. 02
这座住宅整合了两个主要元素:
一个是包含楼梯和流通区域的石头结构,石材的选择与崎岖的山地背景完美融合,并且随着时间和天气的变化,更显韵味;
另一个则是承载房屋功能空间的鲜明白色水平块,与石材相互映衬,在自然环境与建筑形式之间形成了视觉对话。
The house integrates two main elements: one is a stone structure containing stairs and circulation areas, the choice of stone blends perfectly with the rugged mountain background and enhances the character with the change of time and weather; The other is a stark white horizontal block that carries the functional space of the house, which is set against the stone and creates a visual dialogue between the natural environment and the architectural form.


P. 03


P. 04


P. 05


P. 06
设计灵感源自东方哲学中对立面并置的原则,使得郁郁葱葱的山脉的有机复杂性与房屋设计的几何简洁性相得益彰。
为了保证隐私,房子一侧是面向邻居的实心墙,另一侧则可欣赏到高尔夫球场和自然保护区的景色。
The design is inspired by the principle of juxtaposition of opposites in Eastern philosophy, allowing the organic complexity of the lush mountains to complement the geometric simplicity of the house design. For privacy, one side of the house is a solid wall facing the neighbors, while the other side offers views of the golf course and nature reserve.


P. 07


P. 08


P. 09
住宅中的开口仅由地板和屋顶优雅构成,主要社交区域如客厅、餐厅和厨房等都能享受到这种设计带来的美妙视野。这种建筑框架技术进一步增强了峡谷的美景,让房子宛如一个鲜活的相框。
The openings in the house are elegantly framed only by the floor and roof, and the main social areas such as the living room, dining room and kitchen enjoy wonderful views from this design. This framing technique further enhances the view of the canyon, making the house a living picture frame.


P. 10
在卧室和其他私人空间,设计注重隐私,没有外窗,而是通过一个长长的中央庭院接收光线,这个庭院成为一个幽静的家庭聚会空间,与天空相连。
明显的分区将社交区与私人区分开,以一条通往高尔夫球场的长走廊为标志,这条走廊由一堵柔和的弧形墙定义,既柔化了线性进展,又向家庭中的三位女性表达了敬意。
In the bedrooms and other private Spaces, the design focuses on privacy, with no exterior Windows, but receives light through a long central courtyard, which becomes a secluded family gathering space, connected to the sky. Distinct zoning separates the social areas from the private ones, marked by a long corridor leading to the golf course, defined by a soft curved wall that both soften linear progression and pays homage to the three women in the family.


P. 11


P. 12


P. 13


P. 14
整座房子的设计仿佛轻轻触碰着山脉,其底板的末端似乎在飘浮。这种错觉得到了遗址挖掘时用泥土装饰的桩的支持,仿佛在表明这座建筑只是停留在山顶,而非固定于其上。
Shi House 无疑是一座融合了自然与艺术、极简与实用的杰出建筑,展示了设计师的卓越才华和对空间的精妙把握。
The whole house is designed as if it were gently touching the mountains, and the ends of its baseboards seem to float. This illusion is supported by the earthen piles that were used during the excavation of the site, as if to indicate that the building simply rests on the top of the hill rather than being fixed to it. Shi House is undoubtedly an outstanding building that combines nature and art, minimalism and practicality, demonstrating the designers outstanding talent and exquisite grasp of space.


P. 15
冥想空间
ENSO HOUSE II
墨西哥,瓜纳华托州


P. 01
ENSO HOUSE II 坐落于墨西哥瓜纳华托州的中心区域,宛如一片宁静的绿洲,其目标是与雄壮的自然环境实现完美无缝的融合。
这家由 HW Studio 打造的小型酒店,以现代手法展现了该地区丰富的建设性特征。
Located in the heart of Guanajuato, Mexico, ENSO HOUSE II is an oasis of tranquility that aims to blend seamlessly with its majestic natural surroundings. This small hotel, created by HW Studio, offers a modern take on the areas rich constructive character.


P. 02


P. 03


P. 04
HW Studio 于 2018 年在墨西哥莫雷利亚成立,当时社会正处于动荡期,他们立志通过建筑来推动和平与安宁。他们的设计融合了东西方哲学理念,力求在喧嚣的世界中营造出平静、静谧的氛围。在设计过程中,他们进行有意识的沉思与冥想,试图创造出能慰藉心灵的建筑,为体验者带来宁静之感。总体来说,他们的作品引发了人们的反思与沉思,让人们在现代生活的混乱中寻得片刻宁静。
HW Studio was founded in 2018 in Morelia, Mexico, during a period of social upheaval, with the ambition to promote peace and tranquility through architecture. Their design is a fusion of Eastern and Western philosophies, striving to create a calm and quiet atmosphere in a noisy world. During the design process, they engaged in conscious contemplation and meditation, trying to create a building that can comfort the soul and bring a sense of peace to the experience. In general, their work provokes reflection and contemplation, allowing people to find a moment of peace amid the chaos of modern life.


P. 05
Stone is a deeply rooted element in Mexican culture and naturally became the first choice for this architectural masterpiece. While respecting the environment, the design is achieved through a dialogue with local materials and processes, allowing the architectural artwork to co-exist with its surroundings.


P. 06


P. 07


P. 08


P. 09


P. 10


P. 11
这座建筑群充满象征意义,以十字形平面图为结构,将空间划分为四个象限。每个象限都有着特定的功能,从迎接居民到停放汽车,从提供私人空间到安置办公场所。这种布局仿佛引领着人们进行一场空间的朝圣之旅,鼓励居民与大地、天空和山脉的自然元素紧密相连。
The complex is full of symbolism and is structured with a cross-shaped plan that divides the space into four quadrants. Each quadrant has a specific function, from welcoming residents to parking cars, from providing private space to housing offices. The layout leads to a pilgrimage in space, encouraging residents to connect with the natural elements of the earth, sky and mountains.


P. 12


P. 13


P. 14
ENSO HOUSE II 的本质在于其能够在建筑与自然之间构建起共生关系。
设计的各个方面都体现了对周围环境的尊重,从使用当地材料到融合周围景观元素,无一例外。
通过精心的规划和实施,HW Studio 成功打造出一个和谐的生活环境,与瓜纳华托州的自然美景完美融合。
从葱郁的土著花园到私密的室内空间,房子的每一处角落都为人们的沉思与冥想提供了极具吸引力的环境。
自然元素与舒缓的建筑特色完美融合,使其成为人们心灵的庇护所,让人们能够在此远离现代生活的喧嚣。
The essence of ENSO HOUSE II is its ability to create a symbiotic relationship between architecture and nature. Every aspect of the design reflects respect for the surrounding environment, from the use of local materials to the integration of surrounding landscape elements, without exception. Through careful planning and implementation, HW Studio has succeeded in creating a harmonious living environment that blends perfectly with the natural beauty of Guanajuato. From lush indigenous gardens to intimate interior Spaces, every nook and cranny of the house offers an attractive setting for contemplation and meditation. The combination of natural elements and soothing architectural features makes it a sanctuary for the mind, a place where people can escape from the hustle and bustle of modern life.


P. 15


P. 16


P. 17
此外,这片绿洲还秉持着可持续发展和环保意识。通过采用当地材料和节能设计原则,设计团队打造出了一个既与环境和谐共处,又能保护环境的家园。借助 Enso II,HW Studio 为可持续建筑树立了新的标杆,真正做到了美与责任的并驾齐驱。
In addition, this oasis is sustainable and environmentally conscious. By using local materials and energy efficient design principles, the design team created a home that is both in harmony with and environmentally friendly. With Enso II, HW Studio sets a new benchmark for sustainable architecture, truly balancing beauty with responsibility.


P. 18
信息 | information
编辑 EDITOR
撰文 WRITER :L·xue 校改 CORRECTION :
W·zi
设计版权DESIGN COPYRIGHT : HW Studio

下载

































