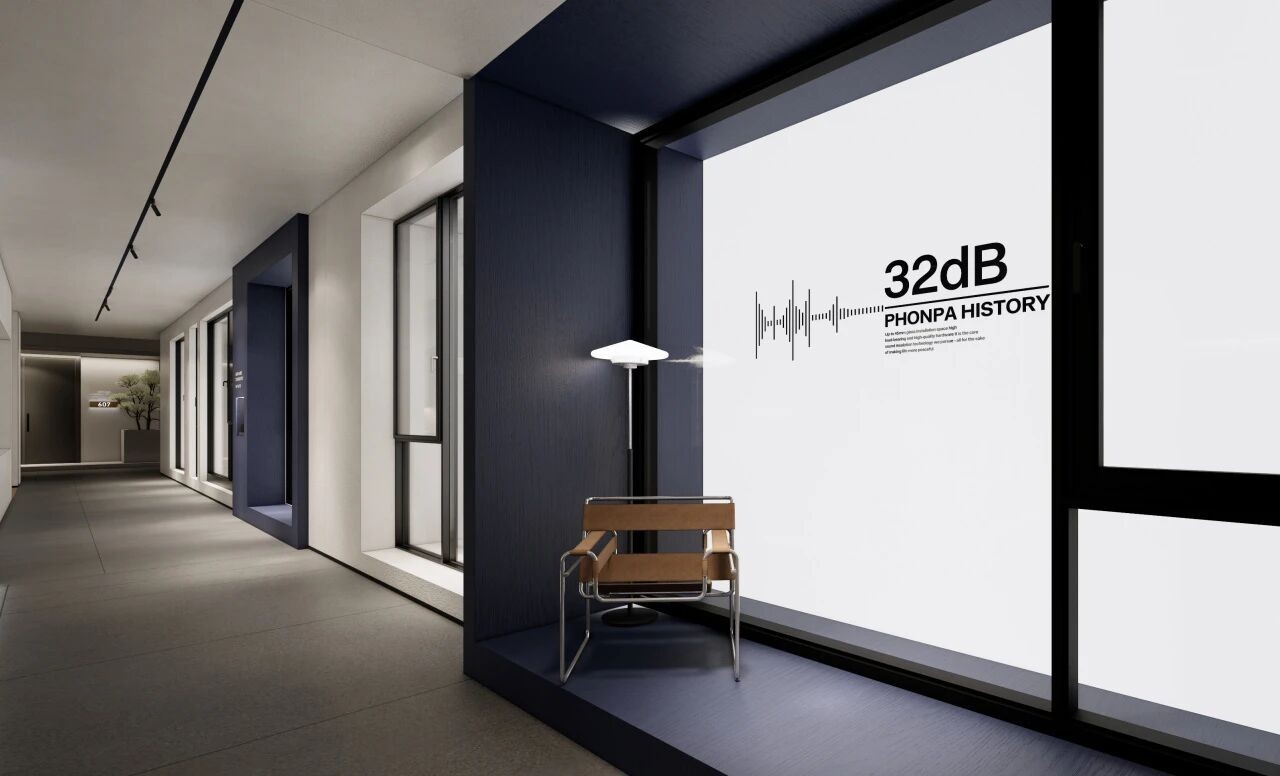Davidov和他的极简主义设计
2025-11-01 21:15


达维多夫建筑事务所(Davidov Architects)成立于 2011 年,由罗伯特・达维多夫(Robert Davidov)领衔,是一家总部位于墨尔本的获奖建筑与室内设计事务所。该工作室以低调内敛的建筑作品风格著称,设计中采用简约的材质搭配,并注重精致的细节处理。
Established in 2011 and led by Robert Davidov, Davidov Architects is an award-winning architecture and interiors practice based in Melbourne. The studio has developed a reputation for built outcomes that are understated in character, utilising a limited material palette and refined detailing.
01
SLD Residence


该住宅坐落于图拉克(澳大利亚墨尔本)郊区一条繁忙的道路旁,极简厚重的外立面之下,藏着一座采光极为充足的房屋;这座建筑也仿佛化身一件仪器,记录着昼夜交替与四季更迭。
Located on a busy road in the suburb of Toorak, the stark monolithic facade disguises a house filled with an abundance of natural light and becomes an instrument for measuring the day and seasons.


















该项目旨在通过简约的空间规划方式,重新定义我们与家人、朋友的互动模式。地块宽度为 17.5 米,这一条件使得一层能够围绕中央核心区域规划动线,进而让住宅设计得以围绕两个主要空间展开 —— 一个用于日常起居,另一个则用于社交待客。
The project sets out to redefine the way we engage with our family and friends through a pared back approach to spatial planning. The width of the block (17.5m) allows for circulation around a central core on the ground floor which enables the design of the house to be centred around two primary rooms, one for living and the other for entertaining.














02
LPS Residence


LPS 住宅坐落于莫宁顿半岛(澳大利亚墨尔本)的一片宽阔地块上。这处新建住宅选址于原有住宅所在位置 —— 此前的老房子已无法满足这家人日益增长的居住需求。该建筑被设计为三个独立且功能明确的建筑体块,分别对应睡眠区、起居区与用餐区,三个区域围绕中央入口庭院布局。
LPS Residence is located on a large property on the Mornington Peninsula. The new home was designed to occupy the site of the original house that the family had outgrown. The architecture is conceived as 3 individually articulated building forms: the sleeping, living and dining zones, which are clustered around a central entry courtyard.






每个相互连通的建筑体块,均以陡峭的单坡屋顶为显著特征,且所有外立面的开口都经过克制设计。室内空间中,单坡屋顶下方的拱形天花板极大地拓展了各空间的视觉尺度。精心规划的开口除了能调控住宅的热工性能外,还巧妙地框定了远处葡萄园的景致,同时维持了居住空间的围合感。
Each interconnected volume is further defined by a steep skillion roof and limited openings to all facades. Internally, the vaulted ceilings below the skilions amplify the scale of each space. Beyond controlling the homes thermal performance, carefully considered openings frame the views to the vineyards beyond as well as maintaining the dwellings sense of enclosure.






住宅的内外墙面均采用了赭石色水泥抹灰工艺,为整个空间赋予了质朴自然的乡土气息。与之形成对比的是,外露的椽子、纱门及细木工制品采用了实心木材作为点缀,在简约的材质搭配中增添了温暖熟悉的质感。
Ochre-tinted cement render applied to the homes external and internal walls imbues the home with a rustic and earthy quality. In turn, the coarse render is offset by the solid timber accents of the exposed rafters, screen doors and joinery which provide the restrained materials palette with warmth and familiarity.






厨房中岛台、浴室洗手台以及酒窖品酒桌的设计,均提炼出最本质的结构形态,并采用抛光混凝土打造而成。这种设计既与周边葡萄园地产中常见的农业建筑元素相呼应,又为乡村生活呈现出兼具现代感的诠释。
The detailing of the kitchen island, bathroom vanities and cellar tasting table have been distilled to their raw components and executed in polished concrete. This is intended to resonate with the agricultural building elements found on the surrounding vineyard properties whilst still offering a contemporary vision of rural living.






03
JDF Residence


JDF 住宅的设计初衷是打造一处 “终老住宅”(即满足长期居住需求、可适应居住者年龄增长及身体机能变化的住宅)。在规划阶段,设计团队格外注重确保各个空间能够适配不同行动能力水平的居住者。这一需求不仅促使住宅采用了单层布局设计,还要求室内外空间之间设置无障碍平门槛(无高低落差的门槛)。
JDF Residence was designed as a home to age in place. During the planning stage particular attention was made to ensure that the various spaces would accommodate various levels of mobility. This not only led to a single level design for the house – but the need for flush thresholds between indoor and outdoor spaces.






建筑中融入的石质基座、壁架以及嵌入式户外家具,既为空间增添了独特的表现力,也让人们能更直接地与建筑本身产生互动。主卧套间浴室的设计进一步延续了这一理念 —— 浴室设有一个大型平台,从淋浴区延伸出台阶,通向一处围合式庭院。
The insertion of stone plinths, ledges and built-in outdoor furniture allows for elements of expression and encouraging the architecture to be directly engaged with. This theme was further explored in the execution of the bath in the master ensuite which included a large platform and steps that lead up from the shower to an enclosed courtyard.






业主对自然与自然光的喜爱,也通过围绕四大特色景观区域规划住宅布局的设计得以体现。各个户外庭院与花园的设计均充分利用了自身的朝向、方位优势,以及与相连室内空间的关联性。在室内设计上,通过凸显空间之间的结构形态,以及采用极度简约的核心化细木工设计(这类设计力求隐藏繁杂构件,同时选用耐用材质确保功能的真实性与实用性),建筑整体所具备的厚重感、防护性与庇护感得以保留。
Our clients love of nature and natural light was also embraced through the planning of the house around 4 distinct landscaped areas. The various outdoor courtyards and gardens were designed to take advantage of their aspect, orientation and relationship with connecting rooms. Internally the massive, protective and sheltering character of the architecture was maintained through the expression of the structure between spaces and a highly pared back elemental approach to joinery that sort to conceal, whilst maintaining a true functionality and practicality in hardwearing materials.










-END-































