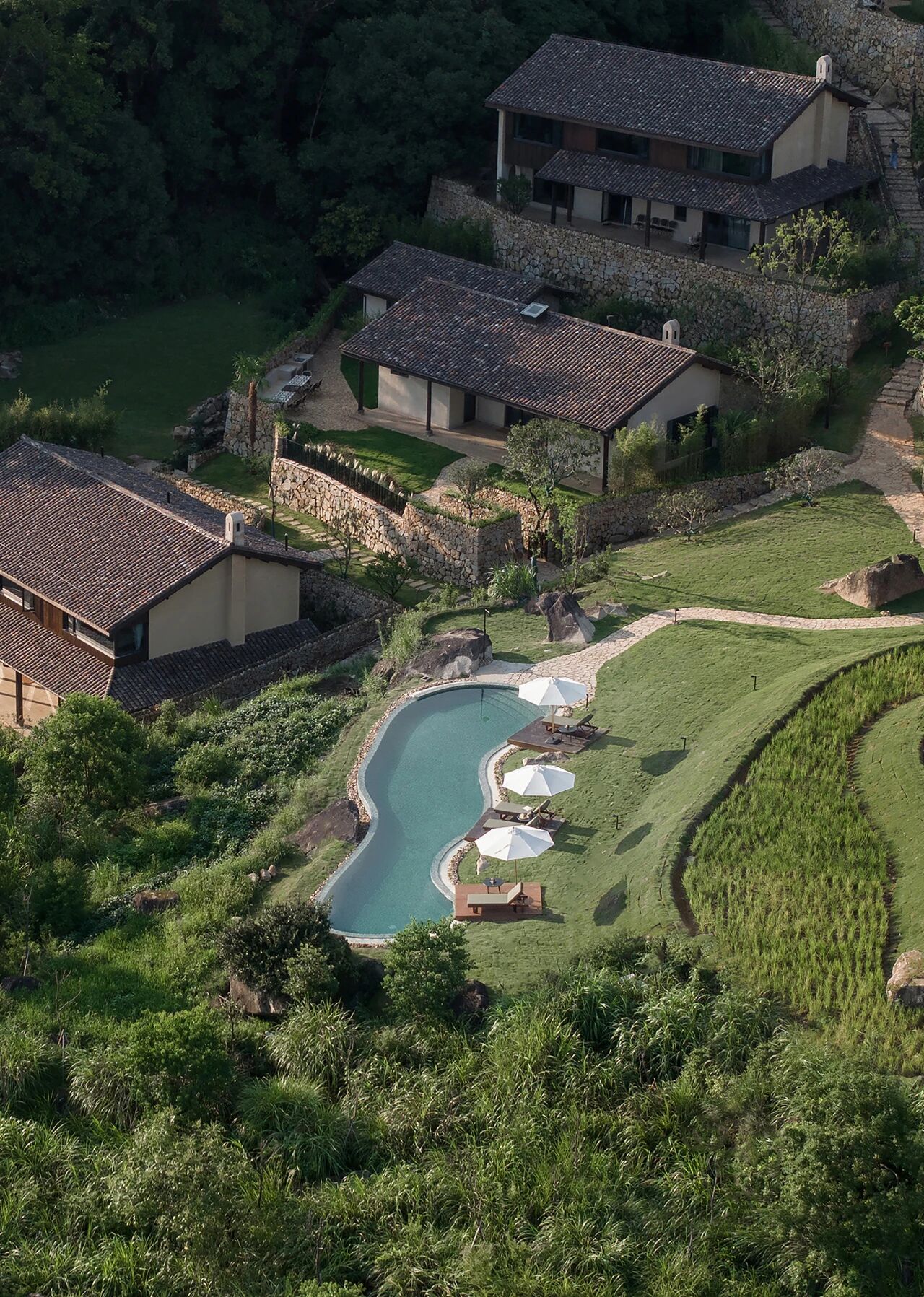CASA MELÓN,西班牙维斯塔贝拉 旧宅里的空间重塑 首
2025-11-12 22:43
CASA MELÓN, a 1940s house in Murcia’s historic Vistabella neighborhood, was once a compartmentalized space with small rooms and hallways—typical of the era’s family needs. When Dictinio de Castillo architects discovered it on the building’s top floor, they saw potential: removing the false ceiling would reveal a generous volume. This became the starting point of their design, turning the renovation into a process of refining their studio’s concepts—every detail, from layout to materials, was crafted to make the house unique, personal, and true to its new occupants.
CASA MELÓN 是西班牙穆尔西亚市历史悠久的维斯塔贝拉街区一栋 1940 年代的住宅,曾是典型的 “隔间式” 布局,小房间与走廊交错,契合当时的家庭居住需求。Dictinio de Castillo 建筑事务所发现这栋位于建筑顶层的住宅时,一眼看到了改造潜力:拆除假天花板,就能释放出开阔的空间高度。这成为设计的起点,也让改造过程变成事务所设计理念的实践 —— 从布局到材质,每一处细节都精心打磨,只为让房子变得独特、私密,且完全贴合居住者的个性。
The architects’ key move was “sculpting the volume”—a rare opportunity in a downtown apartment. They added a floating walkway leading to the library, reading corner, and a bedroom/study with an en-suite bathroom. To reach it, a white sheet metal staircase sits behind custom woodwork; the first few steps switch to natural wood, widening into a bench-chest. Imagine pausing here to set down a book before climbing, or sitting to tie your shoes—small, thoughtful touches that turn a functional staircase into a cozy part of daily life. The walkway, meanwhile, opens up long cross views, connecting the interior to the southeast-facing river and park trees outside.
建筑师的核心设计是 “空间塑形”—— 这在市中心公寓中极为难得。他们增设了一条悬浮走道,通往图书室、阅读角与带独立卫浴的卧室兼书房。要抵达这里,需通过定制木作后方的白色金属楼梯:前几级台阶转为天然木材,宽度拓宽形成带储物功能的长凳。试想在此稍作停留,放下手中的书再上楼,或是坐下系鞋带 —— 这些细微贴心的设计,让功能性的楼梯变成了日常生活中的温馨角落。而悬浮走道则拓宽了室内视野,让空间与东南向的河流、公园绿树形成视觉联结。
The design rejects narrow corridors, aiming for a “promenade-like” flow. A key example is the retractable kitchen: instead of tucking it in a small passage, it’s placed to expand the living space. Around a custom table, a storage bench invites gathering—for meals, reading, or working together. As you walk through the house, translucent ribbed glass partitions hint at wet spaces (bathrooms) with soft shadows. These glass panels also let northern light from the building’s light well filter in, and their upper operable parts boost natural cross-ventilation. Every choice turns tight spaces into open, connected areas that feel larger than they are.
设计摒弃了狭窄走廊,追求 “漫步式” 的空间流动感。可伸缩厨房是典型案例:它没有被塞进狭小过道,而是被设计成生活空间的延伸。定制餐桌旁的储物长凳,成为家人相聚的核心 —— 无论是用餐、阅读还是一起工作都很合适。穿行于室内时,半透明肋纹玻璃隔断会以柔和阴影隐约透出卫浴区域的轮廓。这些玻璃还能引入建筑采光井的北向光线,顶部可开启的部分则加强了自然通风。每一处设计都将局促空间转化为开阔、连贯的区域,带来远超实际面积的通透感。
For the architects, CASA MELÓN’s renovation was a “living laboratory”—they tested and adjusted solutions until the space felt “like home.” The texture of wood against metal, the filtered light through glass, the smell of books in the library, the view of greenery outside—all come together to wrap occupants in familiarity. This isn’t just a renovated house; it’s a reflection of the family’s life: the bench where kids leave their backpacks, the walkway where parents watch the sunset, the kitchen where everyone gathers for breakfast. Every corner holds memories, making CASA MELÓN truly one-of-a-kind.
对建筑师而言,CASA MELÓN 的改造是一座 “鲜活的实验室”—— 他们不断测试、调整方案,直到空间散发出 “家的气息”。木材与金属碰撞的质感、玻璃过滤后的柔和光线、图书室里的书卷气、窗外的绿意景致 —— 所有元素交织,让居住者被熟悉感包裹。这不止是一栋翻新的房子,更是家庭生活的映射:孩子们放书包的长凳、父母看日落的走道、全家人吃早餐的厨房。每个角落都承载着回忆,让 CASA MELÓN 成为真正独一无二的居所。
采集分享
 举报
举报
别默默的看了,快登录帮我评论一下吧!:)
注册
登录
更多评论
相关文章
-

描边风设计中,最容易犯的8种问题分析
2018年走过了四分之一,LOGO设计趋势也清晰了LOGO设计
-

描边风设计中,最容易犯的8种问题分析
2018年走过了四分之一,LOGO设计趋势也清晰了LOGO设计
-

描边风设计中,最容易犯的8种问题分析
2018年走过了四分之一,LOGO设计趋势也清晰了LOGO设计

































































