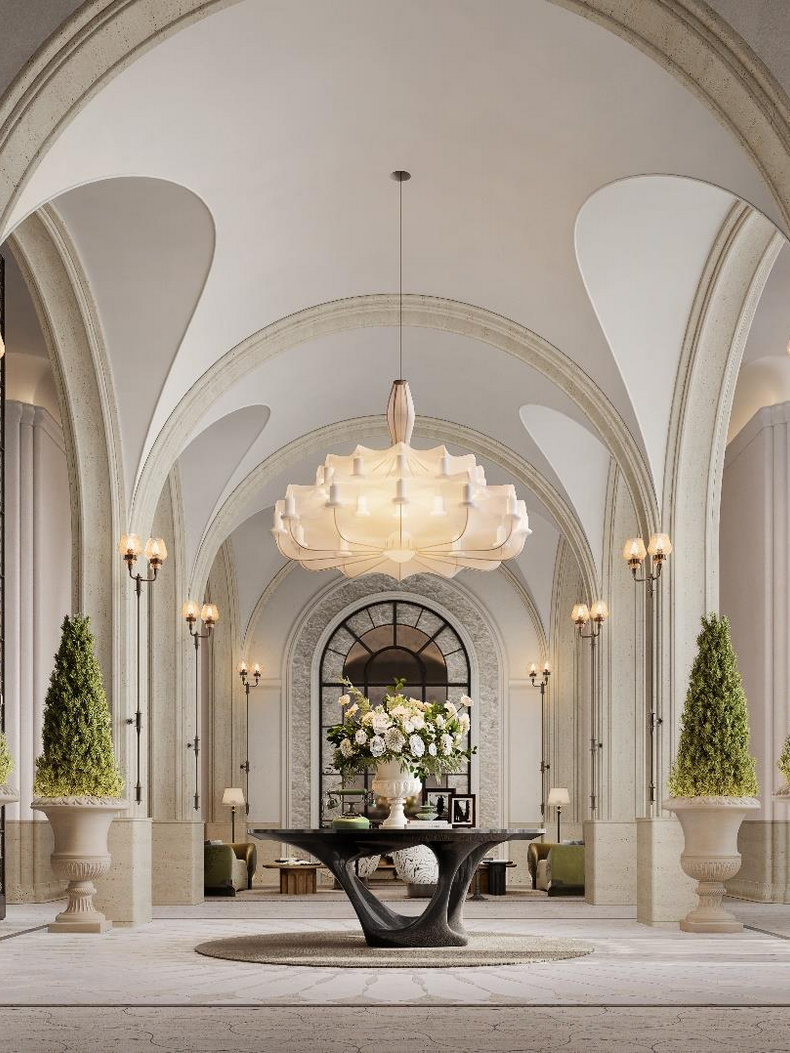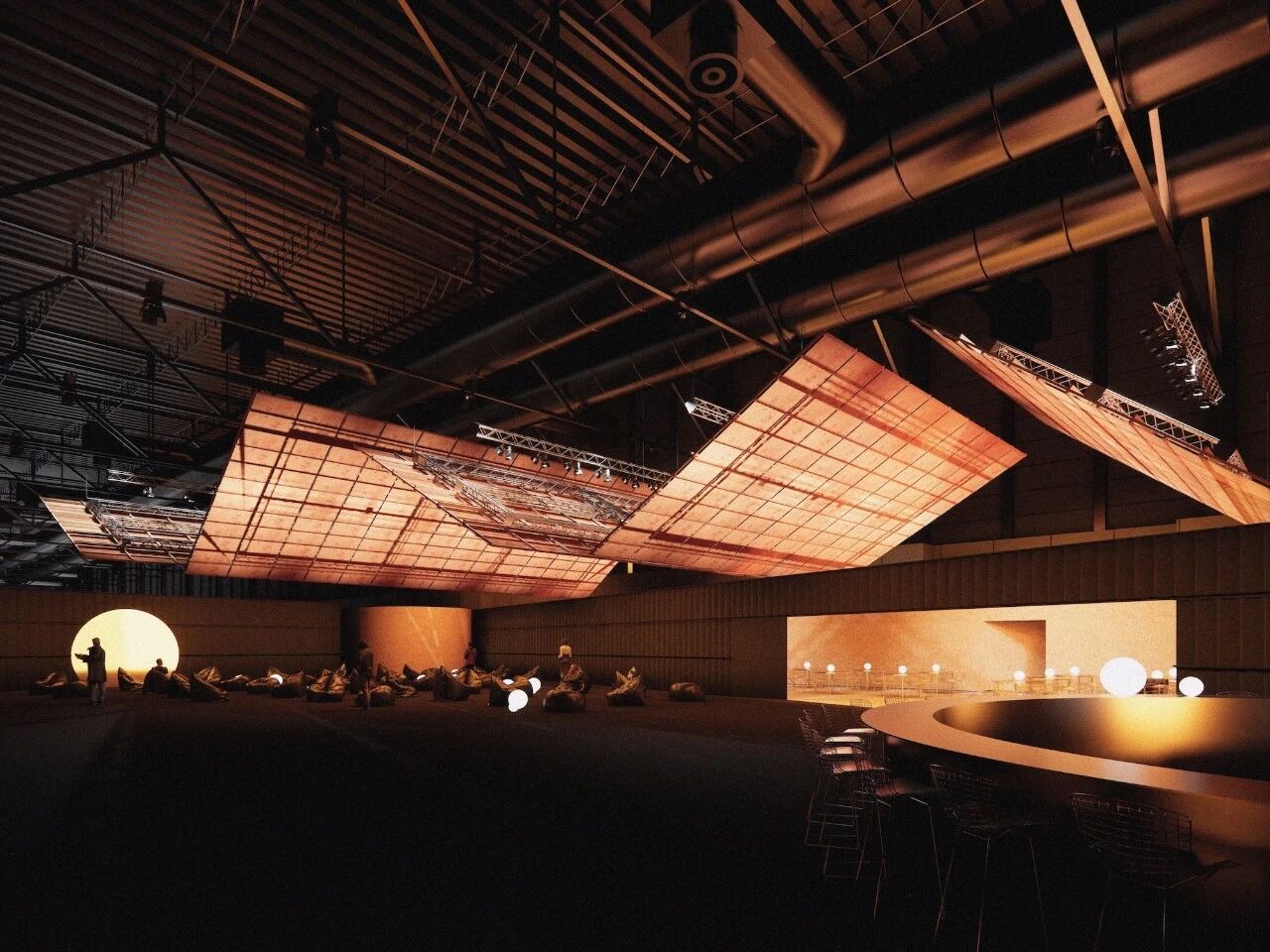设计让餐饮不止于餐饮 S-S Studio的三场空间实验_20251113
2025-11-13 21:28
2025
S-S Studio
Youhaa


S-S Studio
设计让餐饮不止于餐饮
Between light and shadow, and materials, reshaping the spiritual container of dining.
HEATHERWICK


认识他们——
S-S Studio
S-S Studio 是一家专注于餐厅、酒店、住宅和办公空间等多领域的设计事务所。
创始人、日本设计师 Somaki 在中国和日本拥有超过18年的丰富实务经验,具备从建筑到室内设计的深厚专业知识。擅长通过与客户的深入对话,打造独一无二的定制化设计。
S-S Studio is a design firm focused on various fields such as restaurants, hotels, residences, and office spaces. The founder, Japanese designer Somaki, has over 18 years of extensive practical experience in China and Japan, with deep expertise ranging from architecture to interior design. S-S Studio excel in creating unique customized designs through in-depth dialogue with our clients.
今天,让我们一同走进他们的作品。
Today, lets take a look at their work.
壹零贰小馆-广府茶楼(浦东机场T2楼店)
传统与未来的空中对话
Zoom inN
(襄阳北路店)
从喧嚣回归自我
蟹的冈田屋
(静安久光店)
光影之间的禅意新生
(上海


Zoom inN)
The real green is not only on the lawn on the roof
but in leaving time for people
01
设计思路:
公共到内心的转场
The psychological transition from public
noise to inner solitude.




Zoom inN 的空间叙事从“对比”开始。前厅与后厅形成鲜明分割:前厅明亮、开放,强调社交属性;后厅逐渐昏暗、聚焦,强调个体体验。这一由明转暗的空间旅程,正是品牌“独立精神”的映射——客人被引导,从社会性的聚会场景逐渐过渡到内心的沉思与独处。
The spatial narrative of Zoom inN begins with "contrast." The front hall and back hall are distinctly divided: the front hall is bright and open, emphasizing social attributes; the back hall gradually becomes dimmer and more focused, emphasizing individual experience. This journey from brightness to darkness in the space reflects the brands "independent spirit"—guests are guided from a social gathering scene to inner contemplation and solitude.


“不从众”是品牌的精神符号。Zoom inN 在空间语言上的“节制”本身就是一种宣言:不是用复杂的形式来取悦,而是让空间成为一个过滤器,把外界喧嚣屏蔽,让个体重新与自己对话。
"Not conforming to the crowd" is the brands spiritual symbol. The restraint in spatial language of Zoom inN itself is a declaration: it is not about pleasing with complex forms, but rather allowing space to become a filter that shields the external noise, enabling individuals to re-engage in dialogue with themselves.
02
材料与结构:
未经修饰的自然材质
Unadorned natural materials






设计师特意选择未经修饰的自然材质,例如木材的原始纹理、石材的粗粝质感、裸露的墙面肌理。没有刻意的装饰性语言,而是回归到事物的本真。这样的材质运用不仅降低了空间的矫饰感,也让用餐者能更直接感知到“真实”的力量。
The designer deliberately chooses unadorned natural materials, such as the raw texture of wood, the rough feel of stone, and the exposed surface texture of walls. There are no deliberate decorative elements, but rather a return to the authenticity of things. The use of such materials not only reduces the pretentiousness of the space but also allows diners to more directly perceive the power of reality.
03
空间与感知:
戏剧性的灯光变换
Dramatic lighting changes




从“可拍照”到
“可使用”的审美转向
从前厅到后厅的灯光变化极具戏剧性。前厅采用均匀的照度与浅色调,形成开放氛围;而后厅则逐步暗化光线,仅以聚焦灯光强调局部,让人自然进入沉思。空间因此成为一个心理剧场:从外部聚焦逐渐转向内部聚焦。
The 50-foot narrow bottom opening creates a "funnel feel" with a total height of 150 feet, and the crowds eyes are constantly drawn into the center; During the ascent, the Manhattan skyline is scattered and reorganized in refraction and reflection, and the dislocation of the edge of the platform brings micro-theatrical gazing and chance encounters.




项目名称 |Zoom inN
项目地点 |
上海·襄阳北路
项目面积 |约
90 m²
设计团队 |
S-S Studio
项目年份 |2025年
(上海


壹零壹小馆)
Embed the "undulating pergola syntax" as an urban grammar
in the ground layer
01
设计思路:
独立的精神气场
Independent spiritual aura




位于浦东机场安检内的壹零贰小馆,必须在高度功能化的机场语境下创造独立的精神气场。设计师以广府茶楼为灵感,在现代环境中重塑东方的聚合氛围。空间的核心,是一个环状悬浮天花:它既遮蔽了原有的异形排气塔,又重建了空间秩序,使整个餐厅有了统一而清晰的焦点。
Located inside the security checkpoint at Pudong Airport, the One Zero Two Bistro must create an independent spiritual atmosphere within a highly functional airport context. The designer draws inspiration from Cantonese tea houses, reshaping the Eastern gathering ambiance in a modern environment. The core of the space is a circular suspended ceiling: it not only conceals the existing irregular exhaust tower but also rebuilds the spatial order, giving the entire restaurant a unified and clear focal point.


茶楼在传统中,是社交与聚合的场所。在机场这一现代中转场景中,设计将广府茶文化转译为一种新的“候机礼仪”:在这里,时间不再是焦虑的等待,而是茶香氤氲下的片刻停驻。
The tea house, in tradition, is a place for socializing and gathering. In the modern transit scene of an airport, the design translates Cantonese tea culture into a new "waiting etiquette": here, time is no longer an anxious wait, but a moment of pause filled with the fragrance of tea.
02
材料与结构:
温润感与效率感的结合
The combination of warmth and efficienc.




空间采用大面积的木饰面,传递出茶楼的温润质感;同时结合现代灯光、金属节点,让传统气息中带有机场所需的现代效率感。材料之间的平衡,既回应了南方茶文化的亲切气质,也保证了国际旅客的审美认同。
The space uses large areas of wooden finishes, conveying the warm texture of the tea house; at the same time, it incorporates modern lighting and metallic elements, adding a sense of modern efficiency required in an airport to the traditional atmosphere. The balance of materials not only reflects the friendly qualities of southern tea culture but also ensures aesthetic recognition for international travelers.
03
空间与感知:
“悬浮”的轻盈感
The lightness of "levitation"


充分利用自然采光与
挑高空间
自然采光与挑高空间被充分利用,使得餐厅内部明亮、通透。环状天花的设计,则在垂直维度上创造了“悬浮”的轻盈感,为旅途中的乘客营造一种与机场空间完全不同的包容氛围。
Natural lighting and high ceilings are fully utilized, making the interior of the restaurant bright and airy. The design of the circular ceiling creates a floating lightness in the vertical dimension, providing travelers with an inclusive atmosphere that is completely different from the airport space.
项目名称 |壹零壹小馆
项目地点 |
上海 浦东国际机场T2航站楼
设计团队 |
S-S Studio
项目年份 |2025年
项目面积 |约260 m²
(上海


蟹的冈田屋)
The exhibition hall has shifted from the brand show to the palace of public knowledge
01
设计思路:
多样而完整的空间体验
Diverse and complete spatial experience




蟹的冈田屋的空间设计,并非沿用传统“大堂 包厢”的线性逻辑,而是以多个私密空间并置,回应现代餐饮中“个性化、私密化”的需求。每个小空间都有不同的光影与色彩层次,构成一种多样而完整的空间体验。
The design of the space at Okada House for crabs does not follow the traditional linear logic of lobby private rooms, but instead places multiple private spaces together to respond to the modern dining demand for personalization and privacy. Each small space features different light and color levels, creating a diverse and complete spatial experience.


空间既保留了日本传统美学的静谧与简约,又通过现代设计语言赋予其流动性与层次感。这是一种文化的再生,而不是复刻:让传统意境在都市语境中获得新的生命。
The space retains the tranquility and simplicity of traditional Japanese aesthetics while imparting fluidity and depth through modern design language. This is a cultural regeneration, not a replication: allowing the traditional artistic conception to gain new life in an urban context.
02
材料与结构:
传统的质朴与现代的精致
The traditional simplicity and modern
sophistication




延续日本美学的基调,空间选用木材与石材为主体,搭配布艺软饰,辅以金属点缀。材料之间的细腻平衡,让空间兼具传统的质朴与现代的精致。
Continuing the tone of Japanese aesthetics, the space primarily uses wood and stone, complemented by textile furnishings and accented with metal details. The delicate balance between the materials gives the space both the traditional simplicity and modern sophistication.
03
空间与感知:
“禅意”与“光影”
"Zen Meaning" and "Light and Shadow"




安静而沉浸的体验
这里的氛围关键词是“禅意”与“光影”。灯光在墙面、隔断、桌面上流动,营造出安静而沉浸的体验。不同区域之间的明暗变化,不仅塑造了私密感,更使每个用餐角落都带有独立的叙事性。
The key words for the atmosphere here are Zen and light and shadow. The light flows over the walls, partitions, and tabletops, creating a quiet and immersive experience. The variations in brightness between different areas not only shape a sense of privacy but also give each dining corner its own narrative.


项目名称 |蟹的冈田屋
项目地点 |
上海 静安久光百货
设计团队 |
S-S Studio
项目年份 |2024年
项目面积 |约400㎡
S-S Studio 的这三个作品,分别在不同语境中展开探索:从城市喧嚣到个人静谧,从机场候机到茶楼聚合,从品牌传统到跨文化重塑。
它们共同回答了一个问题:
空间,如何成为人类精神的容器?
THE END
设计论坛-研学


相关阅读




















欢迎将文章分享到朋友圈
如需转载,请留言“转载”获取授权
投稿联系微信号:youhaa-me
商务联络:alex.wang@youhaa.net




敬请关注
Youhaa 北欧 设计与生活方式平台
点击关注Youhaa北欧,获取更多精彩内容
























