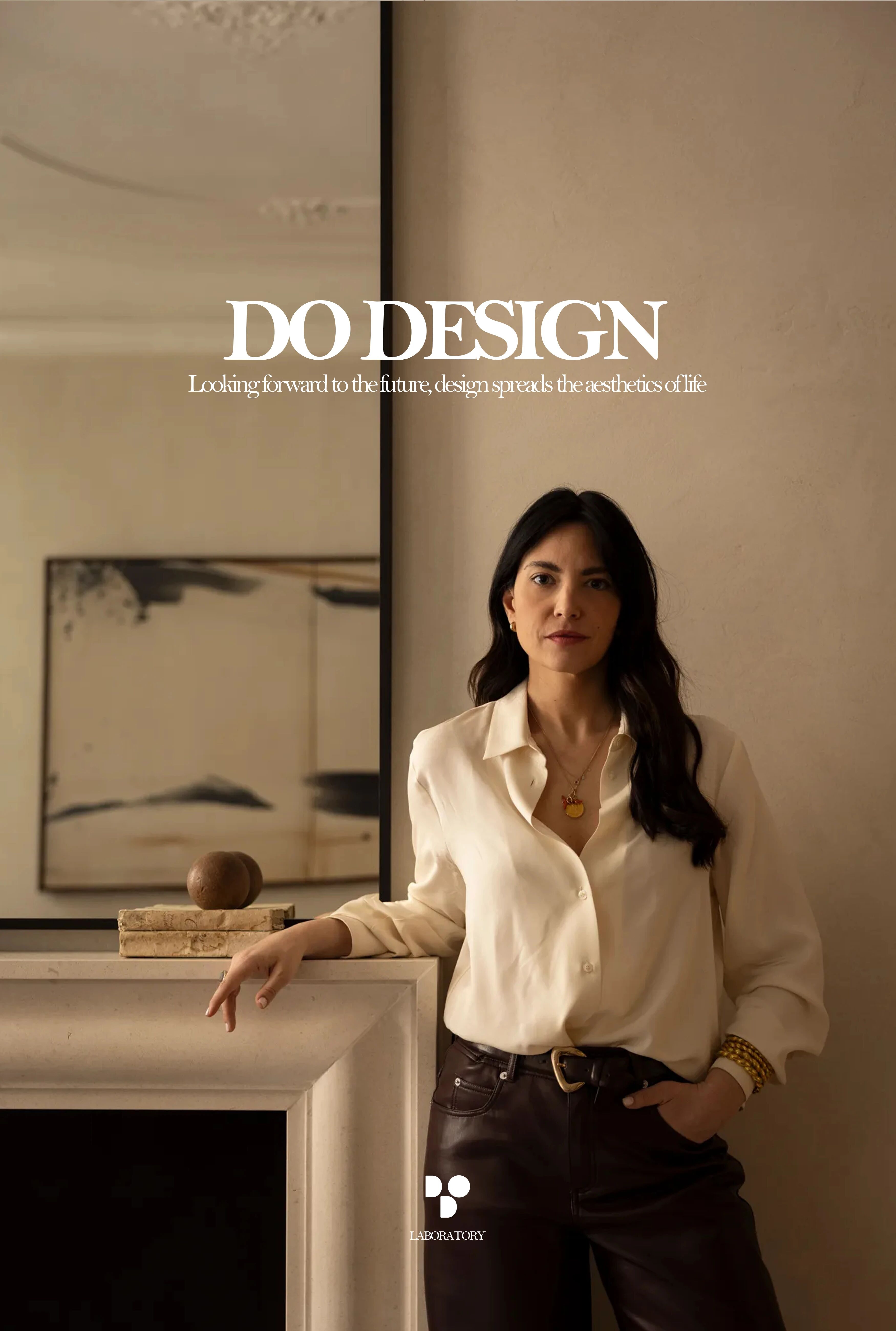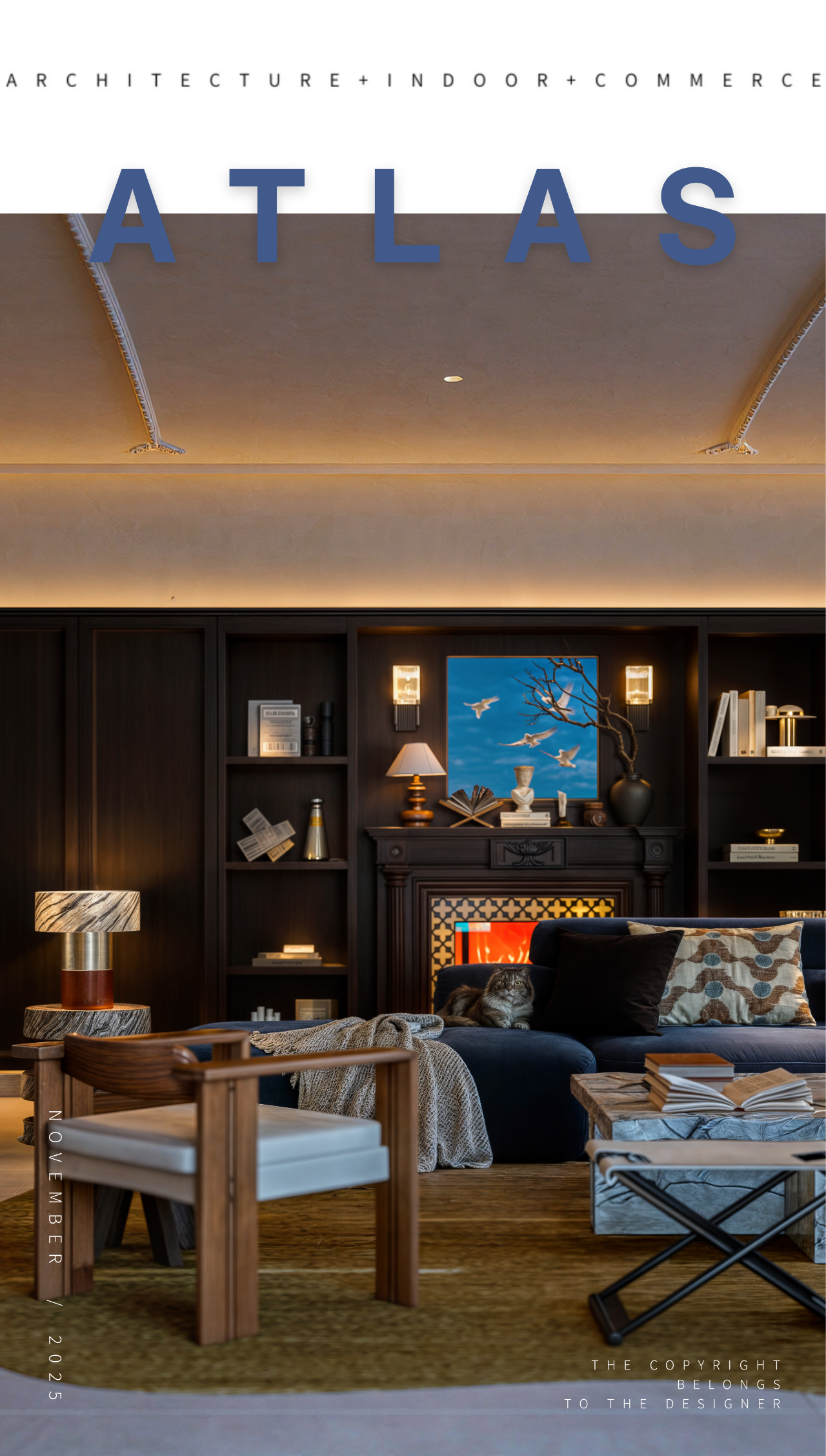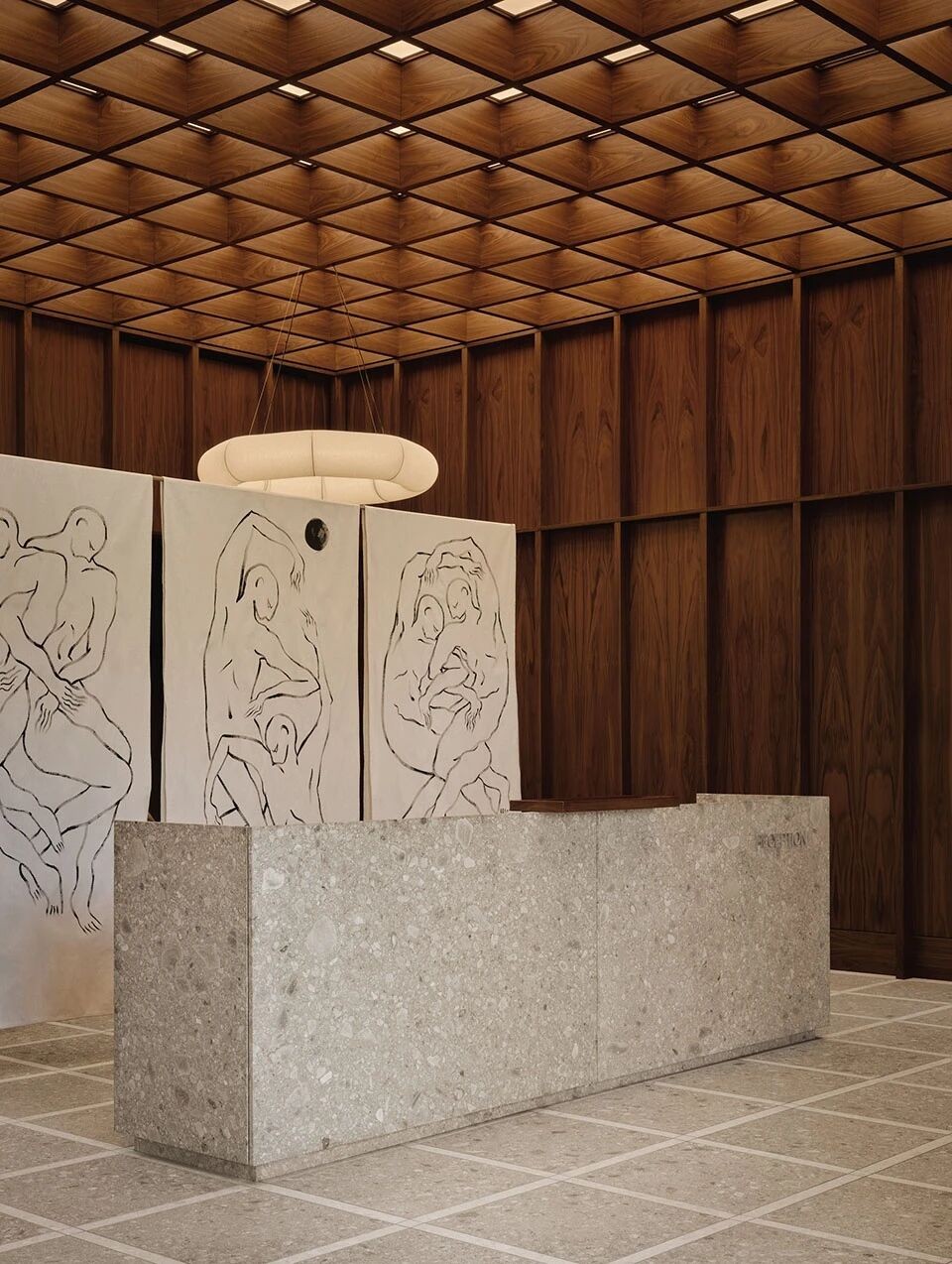Opus Atelier丨克制之美·米兰女建筑师私宅
2025-11-14 19:29
Opus Atelier 是一家位于米兰的建筑和设计工作室,由建筑师Maura Pinto和Piervita Pirulli于2019年创立。团队将每个项目视为艺术品,注重空间和材料的雕刻,创造出永恒的环境、物体和氛围。OPUS以横向工作方式,从大型项目到产品设计,其创作过程源于对地点的研究,赋予项目以生命和独特性。强调意大利工艺,OPUS工作室关注设计本身,注重其背后的创意过程,使用回收材料,推动小型、循环和可持续经济的发展。
Opus XXX
Milan, Italy


P. 01
这座位于米兰(Milano)西北部老城区的公寓,是建筑师玛乌拉·皮鲁利(Maura Pirulli)——Opus Atelier 事务所联合创始人之一的私人居所,也是她日常创作精神的延伸。公寓坐落于一栋典型的老米兰建筑内,经过一次细腻而克制的修缮,原有的历史结构与当代的简约语汇在此实现了微妙的平衡。
This apartment located in the old town in the northwest of Milano is the private residence of architect Maura Pirulli, one of the co-founders of Opus Atelier, and also an extension of her daily creative spirit. The apartment is located in a typical old Milanese building. After a delicate and restrained renovation, the original historical structure and contemporary minimalist vocabulary have achieved a delicate balance here.


P. 02


P. 03


P. 04


P. 05


P. 06
项目的设计核心在于留白与对话。玛乌拉保留并修复了建筑的历史肌理,包括意式人字形拼花木地板、石膏天花线、原始木门、窗框线脚以及铸铁暖气片,并以此为基底构建新的空间叙事。在这片柔和的中性画布上,建筑师引入了极简的当代语言:哑光墙面以细腻的质地取代鲜明色彩,家具线条纯净克制,整体色调以温润的灰米与自然木色为主,营造出一种近乎冥想的平衡氛围。
The core of the projects design lies in blank space and dialogue. Maula preserved and restored the historical texture of the building, including the Italian herringbone parquet flooring, plaster ceiling lines, original wooden doors, window frame moldings and cast iron radiators, and constructed a new spatial narrative based on this. On this soft and neutral canvas, the architect introduces minimalist contemporary language: the matte walls replace bright colors with fine textures, the furniture lines are pure and restrained, and the overall color tone is mainly warm gray beige and natural wood tones, creating a nearly meditative balanced atmosphere.


P. 07


P. 08


P. 09


P. 10


P. 11
公寓面积约八十平方米,平面紧凑但布局高效,南向的起居区引入充足日光,使光影在粗糙质感的墙面上流动。入口空间如同一个小型枢纽,将起居室、卧室与厨房有机串联。起居区是整个住宅的视觉核心,原始的白色石膏线与奶油色墙面交织出温和层次。家具大多由工作室定制,包括餐桌、沙发与茶几,辅以精选的设计经典,如焦·庞蒂(Gio Ponti)的藤编椅,以及丹麦设计师彼得·赫维特(Peter Hvidt)与奥拉·默尔高·尼尔森(Orla Mølgaard-Nielsen)的六十年代座椅。
The apartment covers an area of approximately 80 square meters. It has a compact floor plan but an efficient layout. The south-facing living area brings in abundant sunlight, allowing light and shadow to flow on the rough-textured walls. The entrance space is like a small hub, organically connecting the living room, bedroom and kitchen. The living area is the visual core of the entire residence. The original white plaster moldings interweave with the cream-colored walls to create a gentle layering effect. Most of the furniture is custom-made by the studio, including dining tables, sofas and coffee tables, complemented by selected design classics such as Gio Pontis rattan chairs. And the 1960s chairs by Danish designers Peter Hvidt and Orla Mølgaard-Nielsen.


P. 12


P. 13


P. 14


P. 15


P. 16


P. 17


P. 18


P. 19


P. 20
厨房与浴室同样遵循这一设计语言,空间以定制木作构件为主,并以紫纹卡拉拉大理石(Calacatta Viola Marble)点缀其间,为克制的基调注入艺术性的张力。整座公寓呈现出一种兼具米兰理性与巴黎优雅的气质,既沉静自持,又暗含情感与诗意,正如玛乌拉本人——在现代性与传统之间,以细腻的方式重新定义当代生活的亲密尺度。
The kitchen and bathroom also follow this design language. The space is mainly composed of custom-made wooden components and embellished with Calacatta Viola Marble, injecting artistic tension into the restrained tone. The entire apartment exudes an air that combines the rationality of Milan with the elegance of Paris. It is both calm and self-restrained, yet also implies emotions and poetry, just like Maula herself - redefining the intimate scale of contemporary life in a delicate way between modernity and tradition.


P. 21


P. 22
信息 | information
编辑 EDITOR
:Alfred King
撰文 WRITER :L·junhui 校改 CORRECTION :
W·zi
设计-版权DESIGN COPYRIGHT : Opus Atelier































