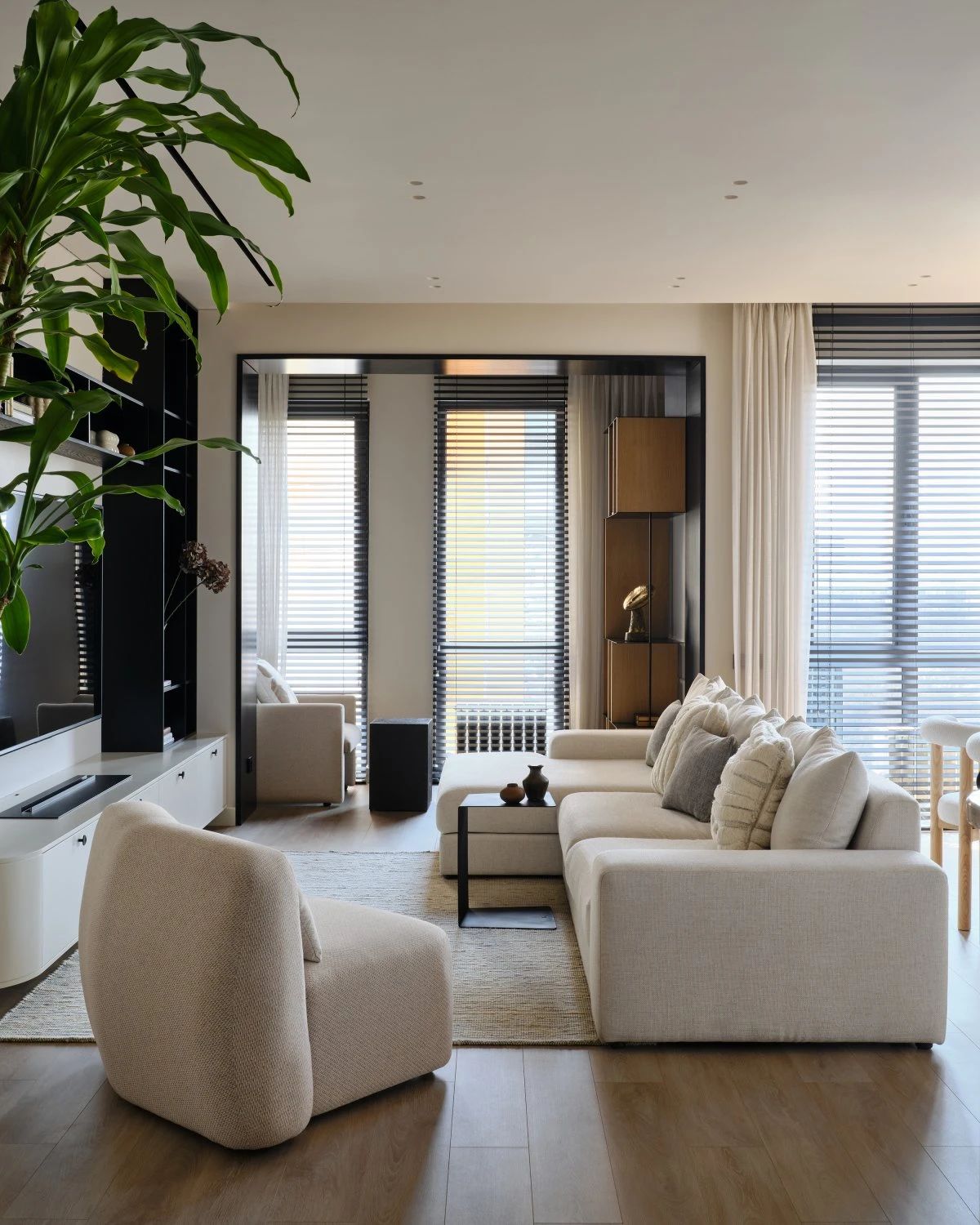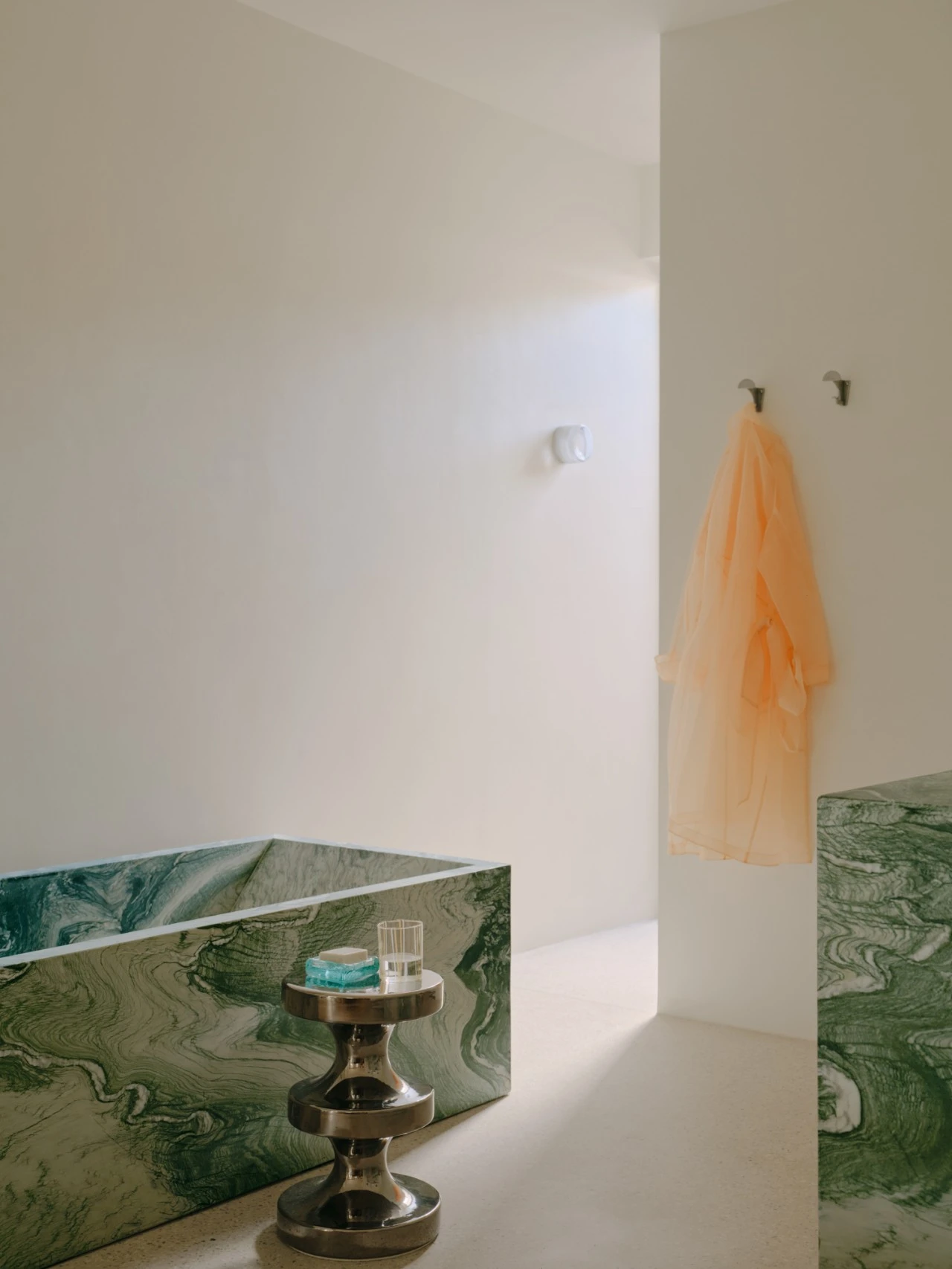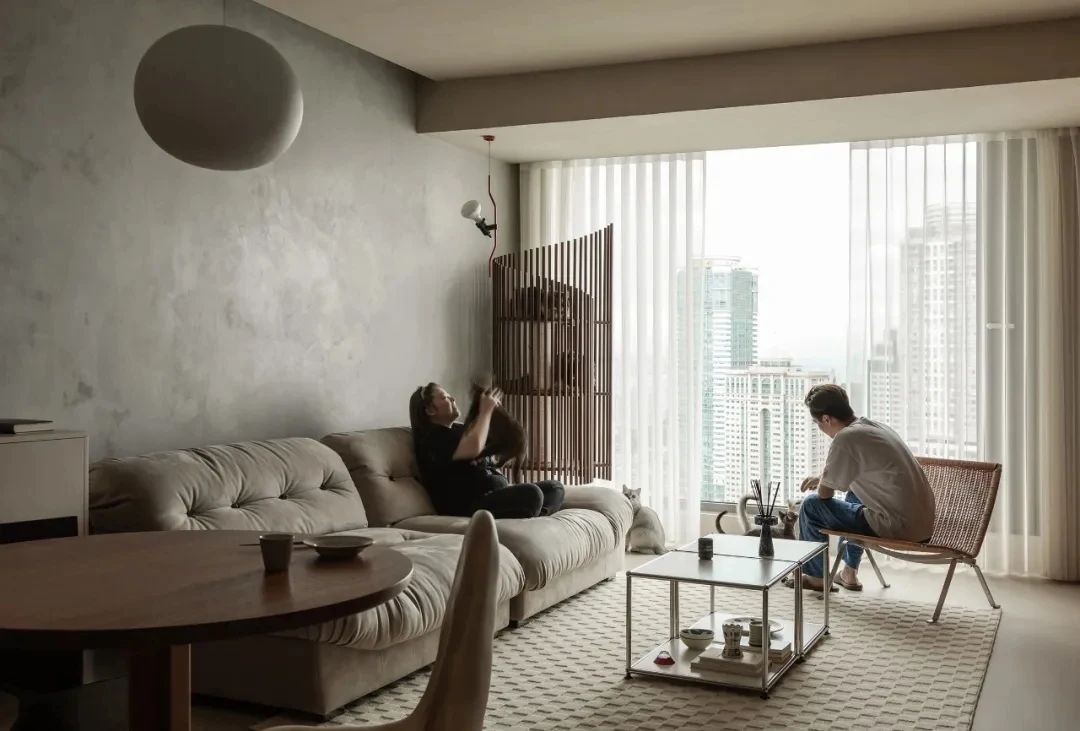包豪斯下的现代感 首
2024-09-13 21:43
宁静的平和感
Forum 住宅
| Forum




















客户独自居住,希望有一个可以呼吸的空间。为此,工作室将一些房间合并成一个连贯的开放式区域,避免了迷宫般的黑暗走廊。这就是宽敞的厨房和起居室,其中有一个诱人的岛台、一个温馨的用餐区和一个适合放松的宽大沙发。
The client lives alone and wanted a space to breathe. To do this, the studio merged a number of rooms into one coherent open-plan area, avoiding a maze of dark corridors. The result is a spacious kitchen and living room with an inviting island, a cosy dining area and a generous sofa for relaxing.


















主卧室的故事同样引人入胜。为了在视觉上扩大房间的面积,工作室在不使用实体墙的情况下将其划分为多个功能区。一个设计优雅、边角平滑的落地衣柜成为了关键元素,光线可以通过墙壁两侧的通道无缝地流入衣柜区。这种设计不仅增强了空间感,还让室内充满了自然光。主浴室拥有漂亮的浴缸和迷人的城市全景,是另一个不容忽视的亮点。
The story of the master bedroom is equally fascinating. To visually expand the room, the studio divided it into functional areas without using solid walls. An elegantly designed floor-to-ceiling wardrobe with smooth edges became the key element, allowing light to flow seamlessly into the wardrobe area through channels on either side of the wall. This design not only enhances the sense of space, but also fills the room with natural light. The master bathroom, with its beautiful bathtub and stunning panoramic views of the city, is another highlight not to be overlooked.
S24公寓
| S24














VAUST Studio为杜塞尔多夫这栋老公寓的翻新设计了整体室内设计概念,将新古典主义元素与包豪斯风格完美融合,使传统与现代在纯粹中和谐统一。空间采用了新古典主义的传统风格,强调永恒的优雅和对称。
VAUST Studio designed the overall interior design concept for the renovation of this old flat in Düsseldorf, blending neoclassical elements with Bauhaus style, harmonising tradition and modernity in purity. The space is styled in the tradition of neoclassicism, emphasising timeless elegance and symmetry.












华丽的装饰和飞檐等建筑细节得以保留,以彰显公寓的历史特色。同时,包豪斯风格的影响又为设计带来了现代感,将功能性和简洁性放在首位。简洁的线条、几何图形和单色色调为整个空间营造出清晰有序的感觉。
Architectural details such as ornate decoration and flying buttresses have been retained to emphasise the historic character of the flats. At the same time, the influence of the Bauhaus style brings a contemporary feel to the design, prioritising functionality and simplicity. Clean lines, geometric shapes and monochromatic tones create a sense of clarity and order throughout the space.
Moscow Apartments
| Moscow Apartments




















室内设计师Ekaterina Spinelli 谈项目:我的客户是一个四口之家:一位中国商人、他的妻子和他们两个可爱的女儿。在我们第一次见面时,他们提到他们目前住在明亮的室内,对白色墙壁感到非常厌倦。他们希望在180平方米的新公寓里能有更丰富、更深沉的色彩。最重要的是,他们想要一种酒店式的氛围。对我来说,酒店式 意味着室内装饰井然有序,没有视觉噪音,每一个接缝和搭配都很完美,所有东西都各就各位。这是一个让人放松的地方。
Interior designer Ekaterina Spinelli on the project: ‘My clients are a family of four: a Chinese businessman, his wife and their two lovely daughters. During our first meeting, they mentioned that they were currently living in bright interiors and were very tired of white walls. They wanted richer, deeper colours in their new 180 sqm flat. Above all, they wanted a hotel-like atmosphere. To me, ‘hotel-like’ means that the interiors are well organised, there is no visual noise, every seam and match is perfect and everything is in its place. Its a relaxing place to be.


















Ekaterina一直努力在她的项目中融入东方图案,考虑到业主的出身,这在本案中尤为合适。此外,简洁的禅宗风格与客户所期望的国际酒店概念相得益彰。
Ekaterina has always endeavoured to incorporate oriental motifs in her projects, which is particularly appropriate in this case given the owners origins. In addition, the simplicity of the Zen style complements the international hotel concept desired by the client.

下载

































