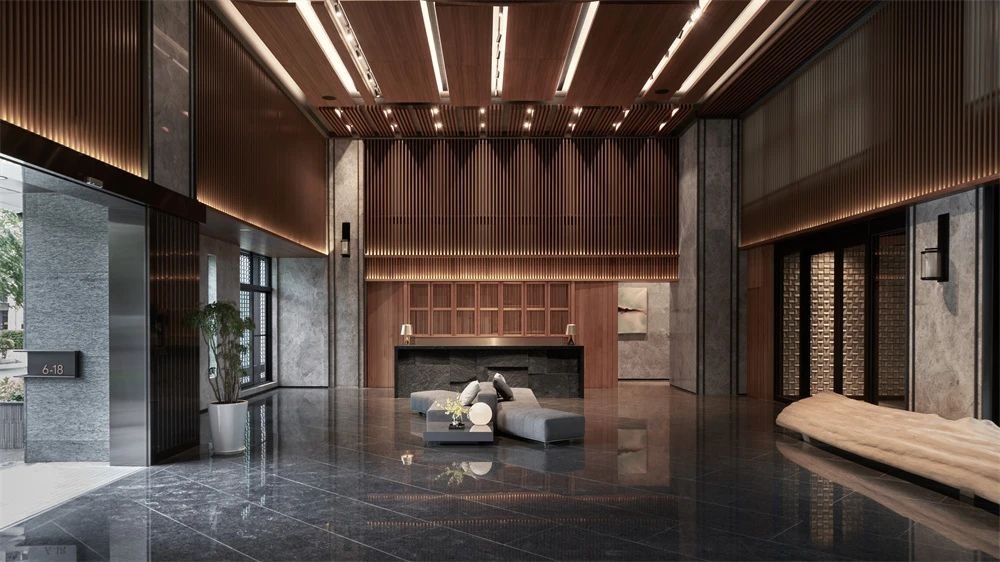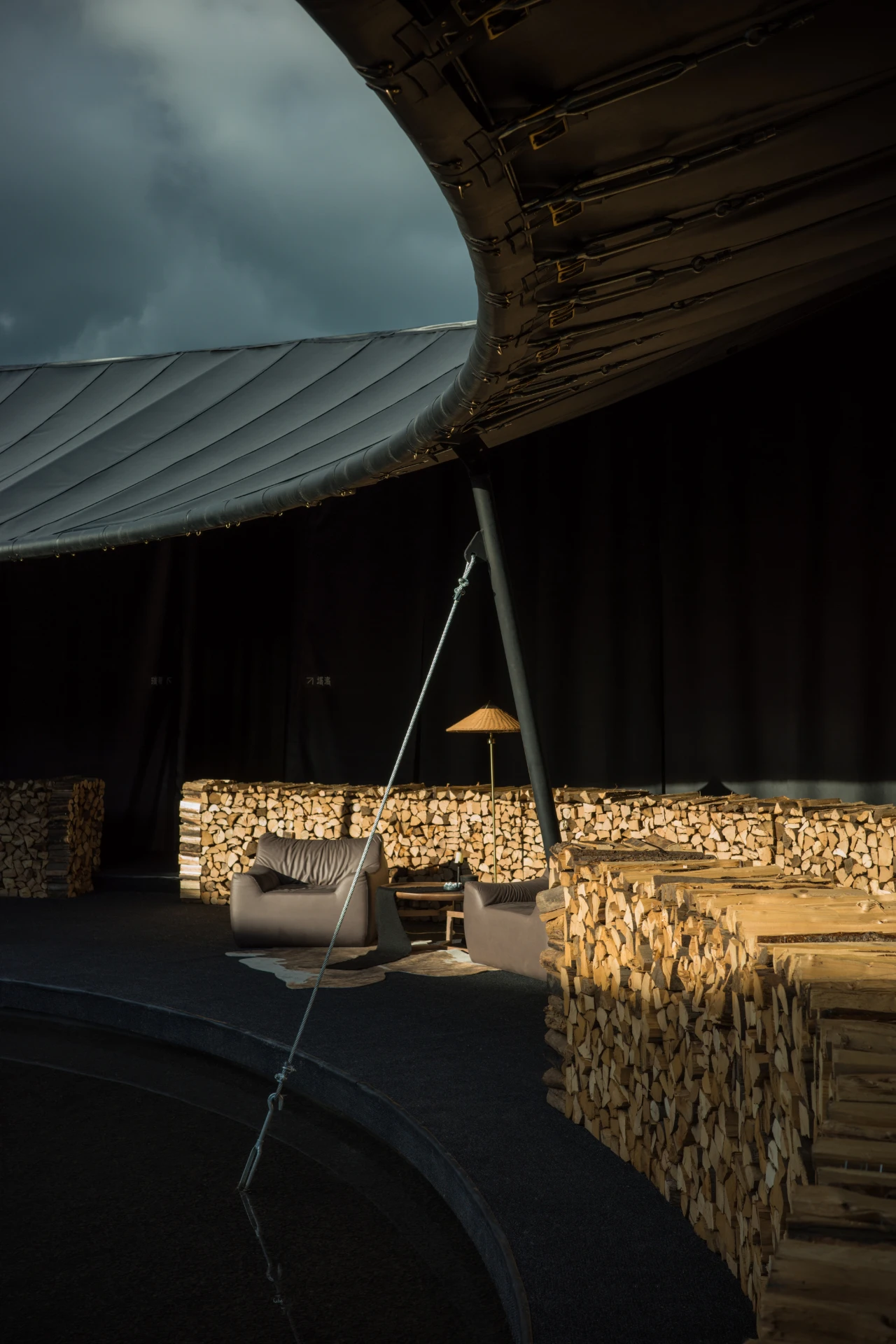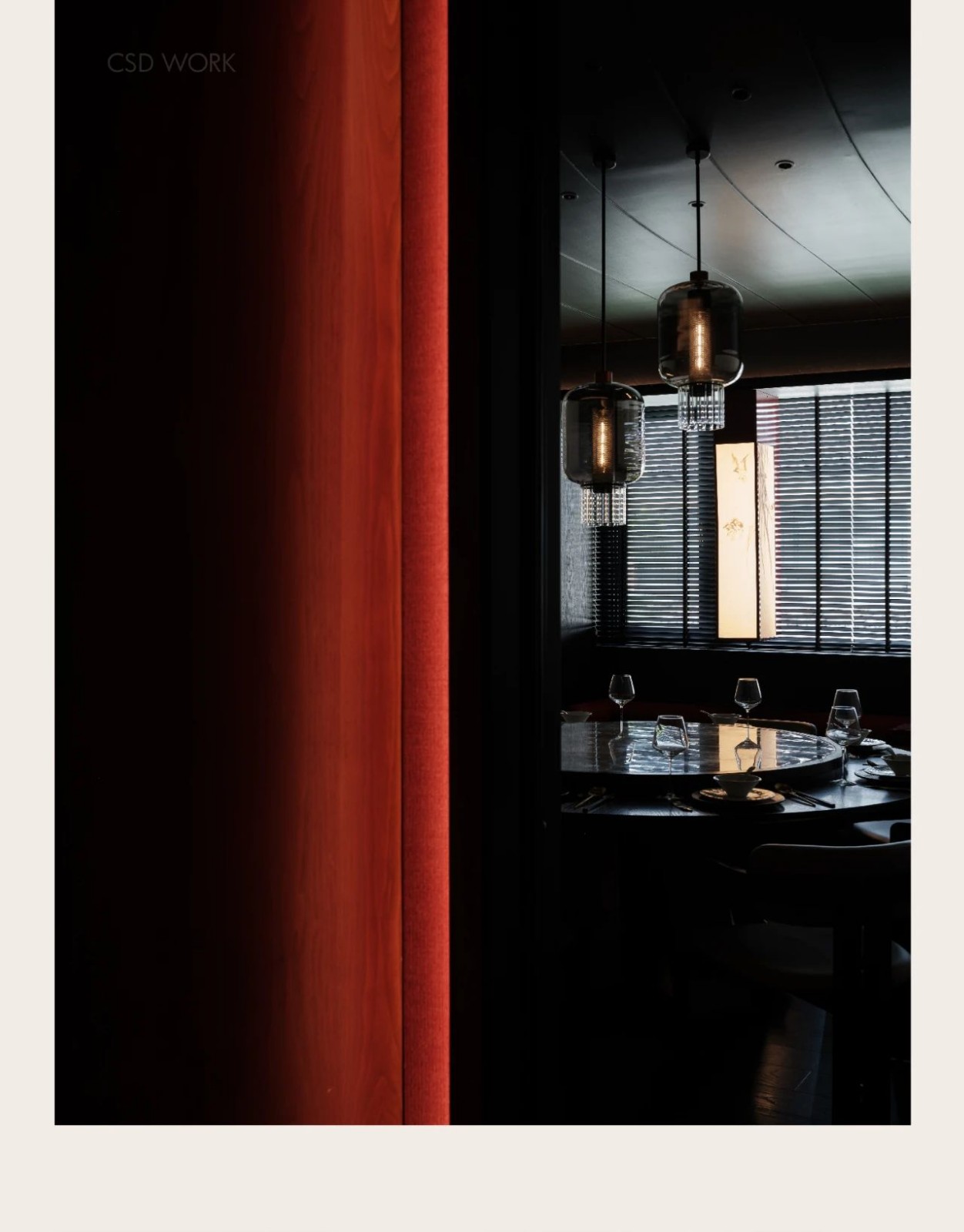新作|朴象建筑 围麓野奢度假营地 首
2024-10-27 17:47


诗与远方
无边的旷野、零星的枯树、蜿蜒的溪流、空中的苍鹰...
这些要素构成了建造的指向:是自由的、诗意的、在地的、可以看向天空的...是一个既熟悉又陌生的庇护之所。
感知自然
重构生活方式
Perceive nature
Reconstruct lifestyle
围麓野奢度假营地为旅游度假者和野外探险者提供庇护和探险的可能性。建筑以感知自然和重构生活方式作为游玩和探险的媒介。建筑功能有接待区、酒吧、五间客房、餐吧和火塘。


建筑匍匐于大地之上


蜿蜒的溪流与迂回的碎石路面


建筑隐于自然之中
黑色的建筑
静卧于广袤的土地,其周围的景致延伸至辽阔的荒原,与大自然浑然一体。在建筑中心的圆型露天庭院,不时有金色的猛禽掠过,其倒影在庭院水面上舞动,绘出自由的轨迹......当夜幕降临,在那环形的屋檐下点燃篝火,围坐畅饮。凝视着无垠的黑夜,似乎触及了仰望星辰的终极奥义......
The black building is prostrated above the earth, and the view around the building extends to the boundless wilderness, connecting with nature. In the circular courtyard in the middle of the building, occasionally golden eagles fly over, casting free shadows on the water in the courtyard...... At night, they light a bonfire under the round eaves and sit around drinking wine. Looking at the boundless dark night, as if to find the ultimate meaning of looking up at the stars......


凌晨的霞光与黑色的建筑












建筑旁边灰白色的马




柴垛矮墙、碎石路面、零星的树、旧砌块墙体。
黑色建筑中间的天井部分
,构筑了一处可供内省的宁静领地,亦承载着建筑的神圣之魂!半高曲弧的木堆与天井的斜坡顶,共构了适人驻足之所,宛如一座幽谧的圣殿,在此静思,仰观苍穹......
裸露
的斜撑钢柱与钢索,搭配轻盈的
皮质帷帐
,交织成和谐的整体。此筑间,未见刻意雕琢的繁复,也无奢华璀璨的材质,反以粗犷、旧韵、价廉的元素,营建出一种轻松、自在、贴近自然、富诗意的环境。
The courtyard part in the middle of the black building forms a stable field that can be viewed internally, and is also a part of the divine nature of the building! The half-height curved wooden stacks and the patio slope roof enclose a space where people can stay, like a temple, meditate and look at the sky...... The exposed diagonal steel columns and steel cables form a whole with the thin leather curtain. In this building, there are no deliberately carved details and gorgeous materials, and even rough old and cheap materials are used to create a relaxed, free, natural and poetic atmosphere.














在这无边旷野里,看着篝火跳跃的火焰、听着溪流潺潺的水声,旷野的风从胸膛呼啸而过!仿佛闻到了自由的味道.......
对称的户外餐区强化了看向远山的视角;旧砌块砌筑的围合餐区 ,随风飘动的皮质帷帐,随意围合的火塘,与旷野融为一个整体,不炫耀不焦作,默不作声。
In this boundless wilderness, watching the flames of the campfire jumping, listening to the sound of the stream gurgling water, the wilderness wind whistling through the chest! Seems to smell the taste of freedom.......
The symmetrical outdoor dining area enhances the view towards the distant mountains; The old block masonry enclosing the dining area, the leather curtains fluttering with the wind, the fire pond enclosed at will, and the wilderness as a whole, do not show off, do not do, silent.






















彩平图
项目名称 | 围麓野奢度假营地
项目地址 | 中国|四川|红原|那曲牧场
设计面积 | 1300㎡
设计单位 | 朴象建筑
主创设计 | 廖佳、彦东
设计团队 | 刘益祥、何韧、陶治昕、张卫平
项目摄影 | 贺川


朴象建筑 -Architects由建筑师廖佳和空间设计师彦东创立于2015年,专注于度假酒店和城市酒店,展陈空间及文创类项目,强调建筑 室内一体化设计,善于挖掘项目独特的商业价值,突出项目底层创新及内在活力。

下载

































