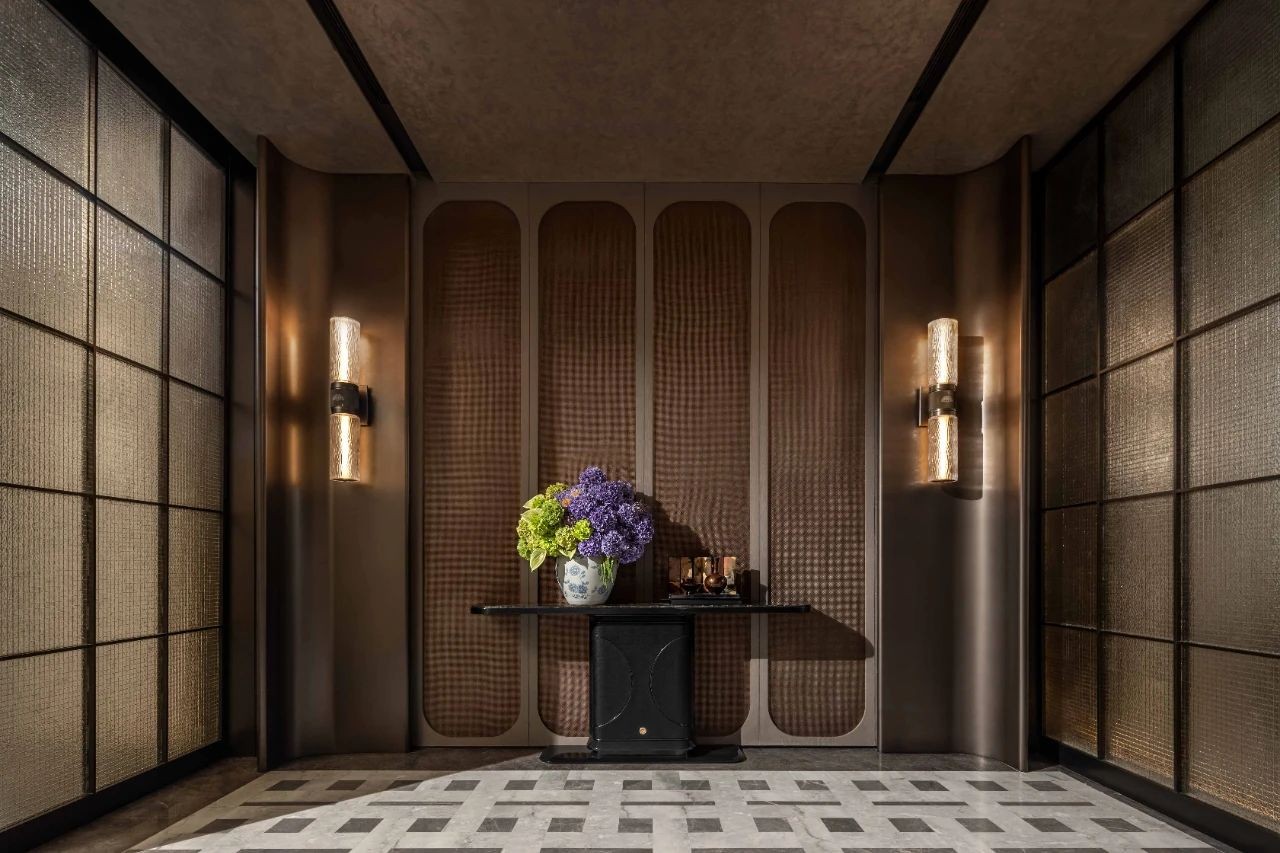Archive for Space丨杰克逊之家 首
2024-11-17 22:16
Archive for Space 是一家总部位于伦敦的多学科设计公司。由 Arabella Maza 和 Stephen Maginn 于 2019 年创立。工作涵盖建筑、室内设计、工业设计、装置、生成艺术和布景设计。工作室对每件作品都采用独特的方法,绘制和综合了大量的参考资料和学科档案,将研究融合成一种认真而个性化的体验。
除了设计服务外,Archive for Space还是知识传播的热心倡导者,始终相信,当设计在集体的辉煌中蓬勃发展时,它就会蓬勃发展。“Archive”希望通过实践独特的视角展开对设计的更深入理解。
Jackson
House
伦敦,英国


P. 01
杰克逊之家(Jackson House)是位于莱顿斯通(Leytonstone)街道上的一座独立建筑,它是维多利亚式排屋的现代延伸。该项目以其对材料的精心使用而著称,既保持了安静和内敛,又在应用上展现出了极高的细节。
Jackson House is a detached building on the street in Leytonstone, which is a modern extension of a Victorian terraced house. The project is notable for its careful use of materials, keeping it quiet and restrained while showing great detail in its application.


P. 02


P. 03
Taking inspiration from the Wanstead Temple and Leyton Townhall, the Archive for Space design team explored the local area to inform the rigorous facade of the house scale. This design concept not only shows respect for historic buildings, but also shows a deep understanding of the needs of modern living.


P. 04


P. 05


P. 06


P. 07
客户是一个不断壮大的家庭,他们需要一个经济且材料坚固的空间。因此,Archive for Space能够探索一系列耐磨的现成材料,这些材料不仅坚固耐用,还具有丰富性。项目的基础采用坚硬而坚固的材料,如砌块和赤陶瓦,而天花板则采用了更轻盈、更温暖的花旗松和胶合板。
The client was a growing family who needed a space that was economical and material strong. As a result, Archive for Space was able to explore a range of hard-wearing, off-the-shelf materials that are not only strong and durable, but also rich. The foundation of the project is made of hard and sturdy materials such as blocks and terracotta tiles, while the ceiling is made of lighter and warmer Douglas fir and plywood.


P. 08


P. 09


P. 10


P. 11
杰克逊之家在空间布局上,将花旗松延伸到立面,开发了三个开间,并带有瓷砖山形墙,向Wanstead Temple的建筑致敬。这种设计增强了建筑的美观性,也提升了居住的舒适度。
The Jackson House, in its spatial layout, extends Douglas fir to the facade, developing three bays with tiled gables that pay homage to the architecture of Wanstead Temple. This design enhances the aesthetics of the building and also enhances the comfort of living.


P. 12


P. 13


P. 14


P. 15


P. 16


P. 17
Archive for Space collaborated with Tabitha Isobel to design the styling of the project and selected furniture from Beton Bruts collection. This collaboration ensures the coherence and uniqueness of the interior design, while also providing a living space for the family that is both functional and beautiful.


P. 18
Jackson House is a residential project that combines tradition with modernity. It shows respect for historic buildings and meets the needs of modern families. Through careful material selection and spatial layout, Jackson House provides a warm, comfortable and textured home for its occupants.


P. 19


P. 20


P. 21
信息 | information
编辑 EDITOR
撰文 WRITER :L·xue 校改 CORRECTION :
W·zi
设计版权DESIGN COPYRIGHT : Archive for Space, Tabitha Isobel

下载

































