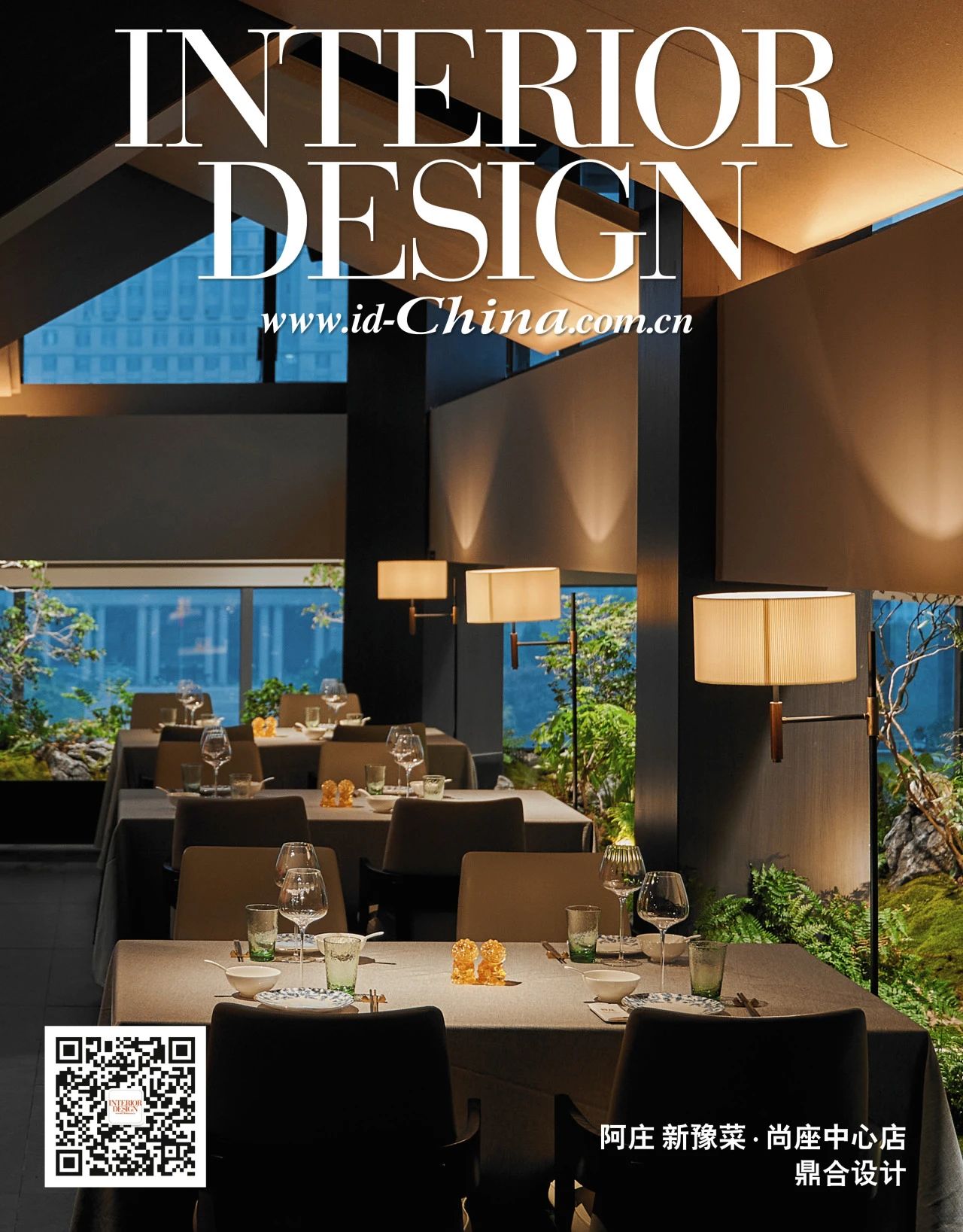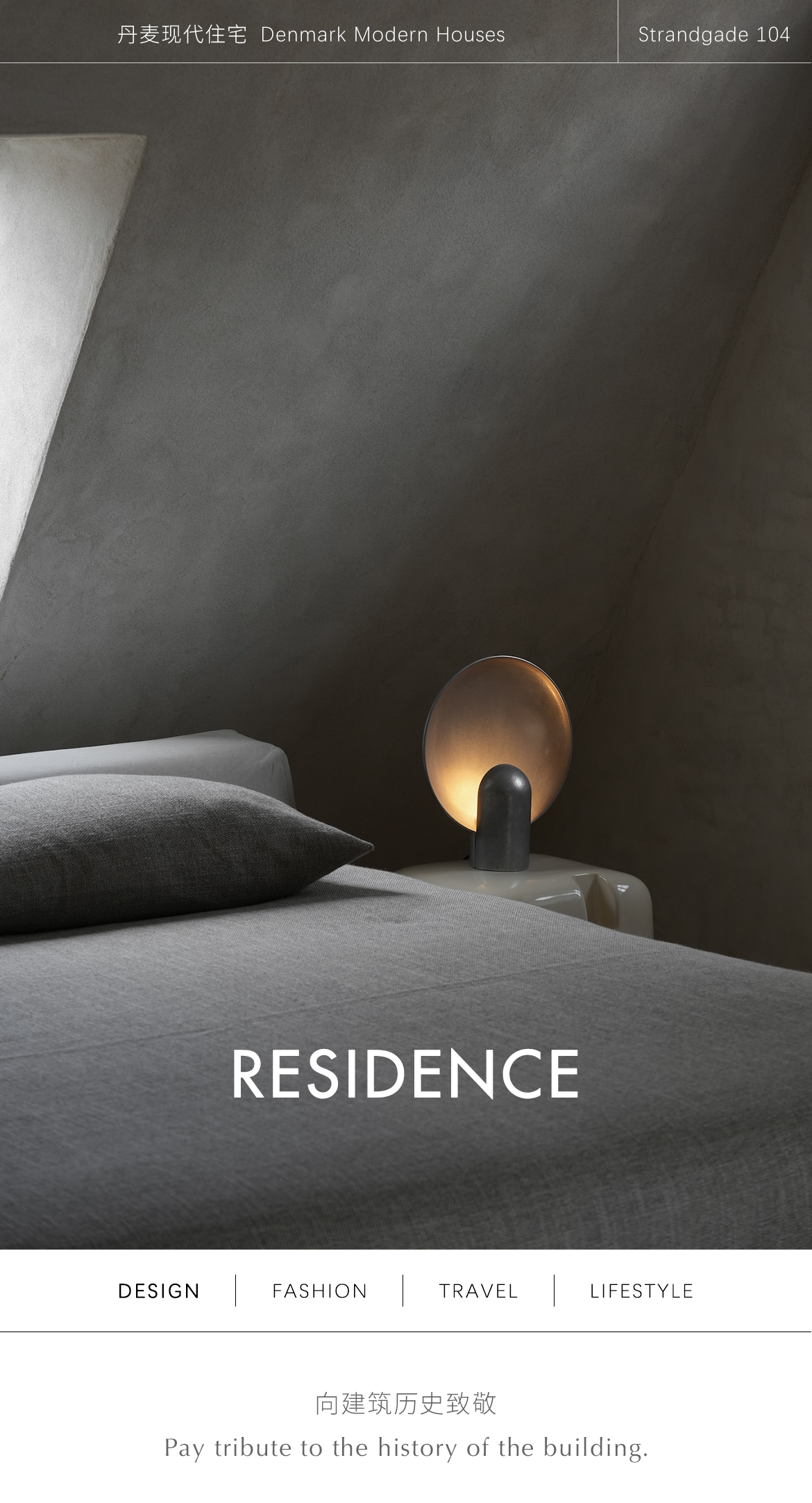David Thulstrup在时光的交汇处,打造“仓库”里的公寓_20241129
2024-11-29 22:00


Strandgade 104是一座有着200多年历史的仓库建筑,位于丹麦的哥本哈根。曾经的工业空间由David Thulstrup负责重新设计,被改建成了三套单层公寓和一套两层顶层公寓。既保留了原建筑的丰富遗产,又与当下的生活方式巧妙融合,而柔和的色调和天然材料的选择,则旨在反映这座建筑的传奇历史。
Strandgade 104 is a more than 200-year-old warehouse building located in Copenhagen, Denmark. The former industrial space was redesigned by David Thulstrup and converted into three single-storey apartments and a two-storey penthouse. While retaining the rich heritage of the original building, it is cleverly integrated with the current lifestyle, while the soft colours and choice of natural materials are designed to reflect the storied history of the building.




TRANSITION
空间的过渡
01
内采用了Dinesen松木地板,与原有着200年历史的横梁相得益彰,实现新与旧的完美衔接,并与其它各种天然材料相协调,增强其原有结构的美感,并提升整个空间的内在品质。
Dinesen pine flooring is used to complement the original 200-year-old beams, achieving a perfect connection between old and new, and harmonizing with a variety of other natural materials to enhance the beauty of the original structure and enhance the intrinsic quality of the entire space.






白垩装饰的墙面在内外之间形成一种自然而温暖的过渡。采用
Sørensen皮革包裹的电梯是室内的一大特色,不仅表达对建筑遗产的致敬,也为空间塑造了一种温馨感。整体的设计将折衷主义演绎的淋漓尽致,打造了一个既现代又永恒的场所。
The chalk-decorated walls create a natural and warm transition between inside and outside. The elevator, wrapped in Sørensen leather, is a major feature of the interior, not only paying tribute to the architectural heritage, but also creating a warm feeling for the space. The overall design is eclectic, creating a place that is both modern and timeless.


DESIGNER
David Thulstrup
Committed to providing innovative
solutions,












ATMOSPHERE
温馨的氛围
02
在建筑的一层设有桑拿房、储藏室、小型厨房、宽敞的用餐区和一个私人庭院,庭院内则另有一个室外淋浴间,满足运河中游泳而归时使用。
On the ground floor there is a sauna, storage room, small kitchen, spacious dining area and a private courtyard with an outdoor shower for swimming in the canal.




步入室内,映入眼帘的是一扇大面积窗户,它将历史悠久的运河和充满活力的城市景观巧妙引入,并在两者之间创造了亲密的对话。改造过程中保留了原有的结构元素,比如大量的松木横梁和砖墙,在不影响开放的同时也注入了现代的功能,如一个容纳重要设施的中央核心。
Stepping inside, you are greeted by a large window that subtly introduces the historic canal and vibrant cityscape and creates an intimate dialogue between the two. Original structural elements, such as a large number of pine beams and brick walls, were retained during the renovation, without compromising the opening, but also injected with modern features, such as a central core that houses important facilities.






由于无法将内部空间分割成不同的房间,
David Thulstrup在中央核心区插入了两个立方体,一个用于容纳楼梯间、厨房,另一个则容纳了浴室,从而增强开放空间的体验感。
它的一侧是当代都市,另一侧是历史悠久的运河,这也是其被列入遗产名录的一个重要条件。
Unable to divide the interior space into different rooms, David Thulstrup inserted two cubes in the central core area, one to house the stairwell, the kitchen, and the other to house the bathroom, thereby enhancing the experience of the open space. It has a contemporary city on one side and a historic canal on the other, which is an important condition for its heritage listing.




MATERIAL
材料的探索
03
David Thulstrup在设计时,非常注重如何将材料作为一个整体元素来使用。对他而言,木材或石材是具有深度的体积材料,并不只是注重表面的材料,同时也精心挑选了一系列触感极佳的北欧古董和现代家具置入空间当中。
When David Thulstrup designs, he pays great attention to how materials are used as an integral element. For him, wood or stone is a volume material with depth, not only focusing on the surface of the material, but also carefully selected a series of Nordic antique and modern furniture with a good touch into the space.












支撑内部地板的结构性松木横梁体现了
Thulstrup对细节的关注,这些横梁涂抹上凡士林后被包裹起来,然后静置数周,再通过手工剥离,以去除油漆、白垩和树脂层,这样就能呈现历史的痕迹以及陈年松木的自然之美。
Thulstrups attention to detail is reflected in the structural pine beams that support the interior floors, which are coated with vaseline and then wrapped and left to rest for weeks before being hand-stripped to remove layers of paint, chalk and resin to reveal traces of history and the natural beauty of aged pine.






下陷的地板被铲平,
Dinesen松木以不同宽度的形态,增强了空间的明亮度和轻盈感。
而厨房的工业烟熏橡木台面和黑色的铁制橱柜,与通往顶层阁楼的黑色钢制楼梯形成鲜明对比。
被Sørensen皮革包裹的电梯外壳,则意在回应建筑的场地历史。
The sunken floor was leveled, and Dinesen pine was shaped in different widths to enhance the brightness and lightness of the space. The kitchens industrial smoky oak countertops and black iron cabinets contrast with the black steel staircase that leads to the penthouse. The elevator shell, wrapped in Sørensen leather, is meant to respond to the buildings site history.


Due to the limited height of the ceiling, the floor has a light tone, this gives a more open and relaxed feeling.
--
David Thulstrup


原建筑的骨架采用了包括波罗的海棕色花岗岩在内的材料作为承重地基。
因此,
David Thulstrup借鉴了这一设计理念,决定在石材上进行重新演绎,由此设计了由实心石块雕刻而成的独立式浴缸。
The skeleton of the original building uses materials including Baltic brown granite as a load-bearing foundation. Therefore, David Thulstrup borrowed this design concept and decided to re-interpret it in stone, thus designing a free-standing bathtub carved from solid stone.


David Thulstrup工作室的目标是希望将历史意义与现代舒适感融为一体,确保公寓维持强烈的场地感和历史感。最终,Strandgade 104实现了在保留建筑完整性的同时融入精致、低调奢华的美感。
Studio David Thulstrups aim was to combine historical significance with modern comfort, ensuring that the apartments maintained a strong sense of place and history. As a result, Strandgade 104 achieves an aesthetic of refined, understated luxury while preserving architectural integrity.




更多品牌
MORE
BRAND
MORE














推荐作品

下载

























