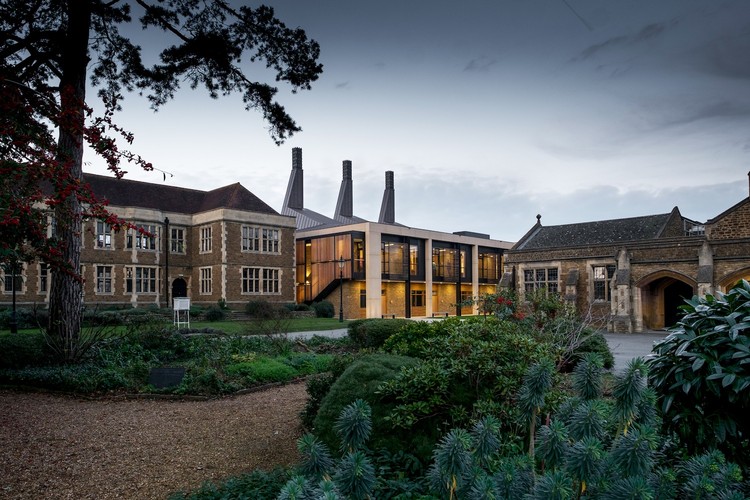Concert Hall Blaibach peter haimerl.architektur
2014-11-17 00:00
© Edward Beierle
(爱德华·贝尔)


架构师提供的文本描述。音乐厅代表了城市发展的核心,以振兴新的布莱巴赫中心。它位于新的社区中心旁边,补充了一个新的乡村广场的空间,该广场是由国家城市发展支持基金实现的。音乐厅是由混凝土制成的纸牌,倾斜在村庄中心的斜坡上,与花岗岩正面相连,连接着拜勒巴赫的石雕传统。这座整体倾斜的建筑在新的村庄广场对游客开放,并通过楼梯引导他们到地面下的门厅。门厅不仅提供衣柜、卫生室和酒吧等功能区域,而且还能让参观者兴奋地绕着礼堂进入内部音乐厅。
Text description provided by the architects. The concert hall represents the heart of the urban development to revitalize the new centre of Blaibach. It is located next to the new community centre and complements the space of a new village square that was realized with funds of the state urban development support. The concert hall is a solitaire of concrete with an inclination above the slope in the village centre following the topography and linking with its granite facade to the stone carver tradition of Bailbach. The monolithic tilted building opens itself to the visitors at the new village square and guides them by a staircase to the foyer below the surface. The foyer provides not only the functional areas like wardrobe, sanitary rooms and bar, but also leads the visitor excitingly around the auditorium into the inner concert hall.
© Edward Beierle
(爱德华·贝尔)


大厅在这座看似明亮的建筑里展现了它的音响效果。而精密的光缝照亮了空间。建筑主体采用预制混凝土,只有高度复杂的模板结构,才有可能实现这一困难的形式。主要的倾斜表面的音乐厅是基于声学规格,包括除了LED灯,低音吸收器后面的光缝,以及下面的步骤,为最佳的声学。大厅里的混凝土未经处理。它活泼的表面有助于吸收中等高度的音调。
The hall unfolds its acoustics within the seemingly light building. While the precised light slits illuminate the space. The building body is made of pre-cast concrete and only a highly intricate constructed formwork made the realization of the difficult form possible. The dominant tilted surfaces of the concert hall are based on acoustic specifications and include besides LED-lights also bass absorber behind the light slits as well as underneath the steps for optimal acoustics. The concrete in the hall is untreated. Its lively surfaces help to absorb the medium-height tones.


Floor Plan
.jpg)

建筑物的倾斜度-基于坡度的增加-支撑着画廊。这些看似透明的座椅,固定在铁剑上,似乎浮在光缝上方。音乐厅的舞台仅仅是为其实际功能而设计的,而不是作为一个多功能的房间,它配备了现代LED舞台技术。
The inclination of the building – based on the increase of the slope – carry the gallery. The seemingly transparent seats, which are fixed on iron swords, appear to float above the light slits. The stage of the concert hall, which is only designed for its actual function not as a multifunctional room, is equipped with modern LED-stage technology.




































































































.jpg)



.jpg)

.jpg)

.jpg)



.jpg)



.jpg)

.jpg)



Architects peter haimerl.architektur
Location Blaibach, Germany
Category Concert House
Design Team Karl Landgraf, Ulrich Pape, Tomo Ichikawa, Felicia Michael, Jutta Görlich, Martin Kloos
Area 560.0 sqm
Project Year 2014
Photographs NAARO, Edward Beierle
























