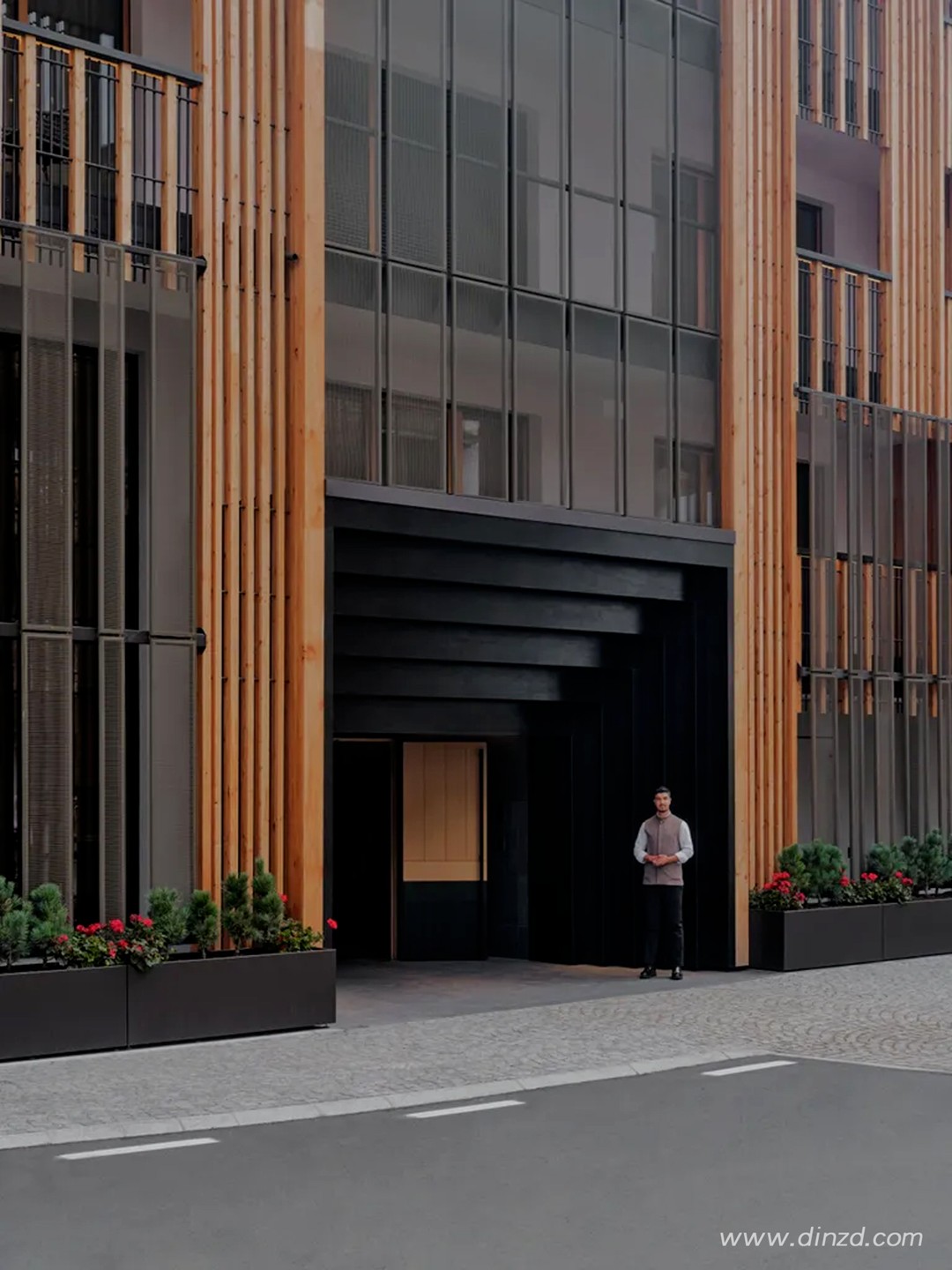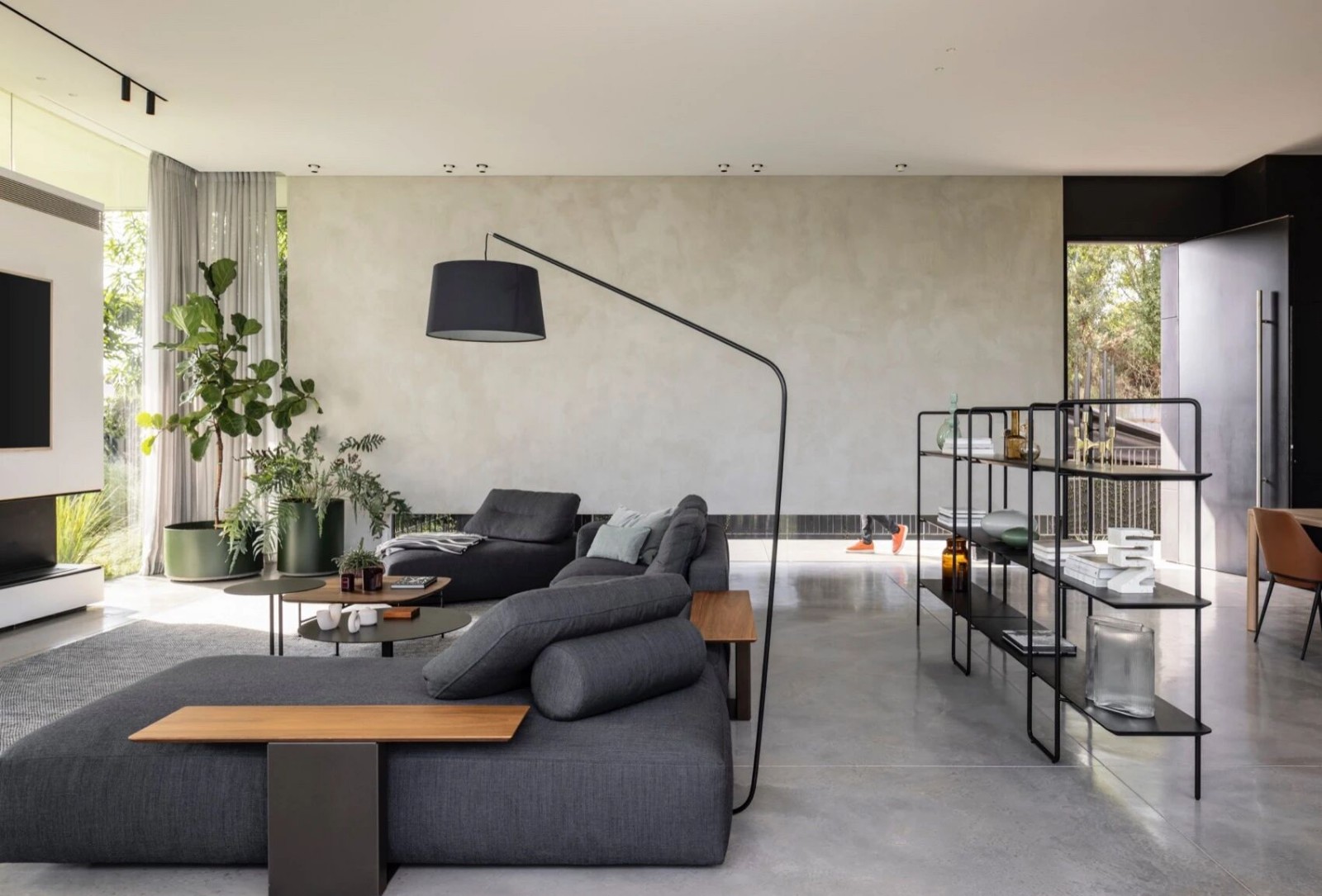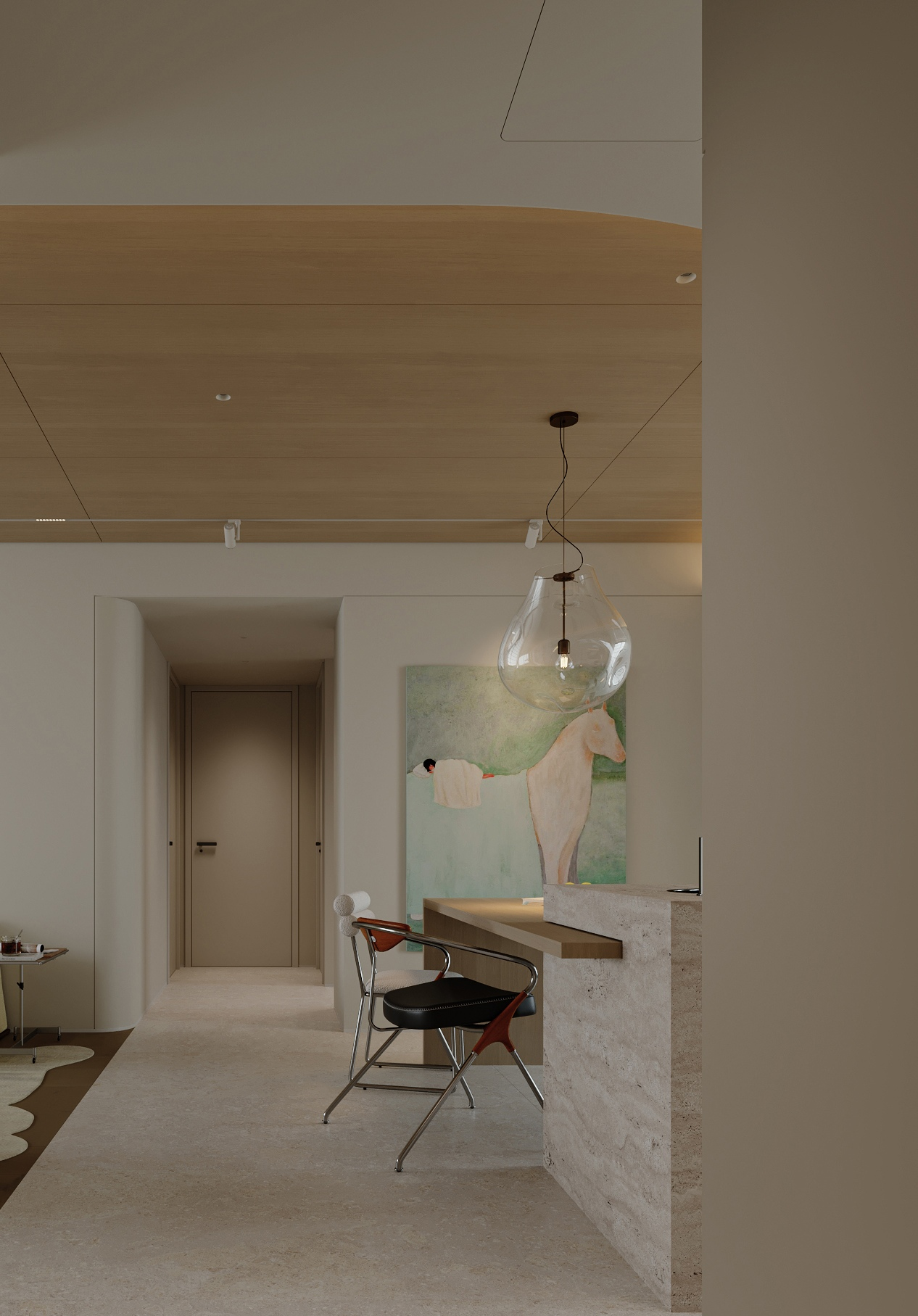Space FA Sebastián Yrarrázabal + Veronica Arcos + Andrea Von Chrismar
2014-03-14 01:00
© Aryeh Kornfeld
c Aryeh Kornfeld


架构师提供的文本描述。设计专卖店“太空FA”的委员会有两个目标。第一,也是最重要的一件事,创造一种在空间中行走的体验。二是为艺术作品的展示创造结构。
Text description provided by the architects. The commission for the design store " Space FA " has two objectives. The first and foremost thing required to create an experience walking through the space . The second is to generate structures for the exhibition of works of art.
剧本提出了解释,给出了智利的地理之旅。
The script raises the interpretation given a tour of the geography of Chile.
该空间包括两层楼,128米,位于一楼和地下室的NOI酒店的圣地亚哥德智利。
The space consists of two floors of 12x8m , located on the first floor and basement of the NOI hotel of Santiago de Chile.


本课题提出了从空间变形的角度来解决经验主体的问题。为此,提出了一种变形的外观,通过墙、天花板和地板的干预来去除边缘和笛卡儿平面。支持艺术品的要求是从相同的结构中解决的。
The project proposes to solve the experiential subject from the deformation of the space . For this a deformed outlook is proposed , removing edges and Cartesian planes through the intervention of walls, ceilings and floors with structures that are deployed. The requirement to support art objects is solved from the same structures.
四个房间,重新创建不同的空间关系,而作为一个更大的想法的一部分,被提出。每个房间和(或)结构与另一个房间和(或)结构有关。
Four rooms that recreate various spatial relationships while raised as part of a larger idea are proposed. Each room and / or structure functions in relation to the other.
© Aryeh Kornfeld
c Aryeh Kornfeld


在01号房间内提出了一个动态空间。为此,设计了两种结构,使空间、地板和天花板沿中轴旋转。该结构产生于地面,由“折纸”结构组成,可折叠并形成不同高度的人工地形。从天花板上展开的结构,通过垂直和水平的旋转和平移操作,以蜂窝的形式被不同的部分扭曲。这两种结构结合在一起,指向运动中的感性空间的建构。
In the room 01 a dynamic space is proposed. For this, two structures are designed to clamp the space, floor and ceiling rotate along a a central axis . The structure arises from the floor, consists of the " Origami " structure to be folding and shaping an artificial topography of varying heights . The structure that unfolds from the ceiling , is proposed in the form of honeycomb is distorted by varying parts through rotation and translation operations both vertically and horizontally. Both structures together, point to the construction of a perceptual space in motion.
© Aryeh Kornfeld
c Aryeh Kornfeld


在02房间内,提议有一个内部的、亲密的空间,委员会将其称为“子宫”。针对这种结构,提出了一种由椭球和Fibonacci布局交集而成的壳,我们称之为“Egg”。这个几何图形的构造是以水平环的形式提出的,这些环与对角形成的斐波纳契螺旋相接,形成肋骨的形式。请注意,这种结构不使用螺丝或钉子,只是由其部件的装配来建造。
In room 02 an interior, intimate space is proposed, the commission referred to a "womb " . For this structure a kind of a shell which we call " Egg" is proposed, resulting from the intersection of an ellipsoid and Fibonacci layout. The construction of this geometry is raised in the form of horizontal rings which are stacked and engaging with diagonal resulting Fibonacci spiral which take the form of ribs . Note that this structure does not use screws or nails, are simply constructed by the assembly of its parts.
© Aryeh Kornfeld
c Aryeh Kornfeld


03室是作为转机提出的。为此,一片田野出现了棍子形状的石笋,从地板上升起,允许穿过空间。从这条路上你可以看到从地板上往上走的两边。不幸的是这不是建造的。
Room 03 is presented as a transfer . For this a field arises sticks shaped stalagmites rising from the floor and allowing to travel through the space . From this path you can see both sides that go up from floor. This unfortunately was not built.


最后,04号房间被称为光,这个房间是由光的颜色和亮度的半透明元素相加而成的,这个房间是以轻巧、透明的方式建造的,这些元素与输入光相乘。
Finally the room 04 was referred to the light, this room is constructed of lightweight , transparent manner from a summation of translucent elements of light colors and brightness that are multiplied by the input light.
所有的结构都是数字化的。
All structures were digitally fabricated.
© Aryeh Kornfeld
c Aryeh Kornfeld












































































Architects Veronica Arcos, Andrea Von Chrismar, Sebastián Yrarrazabal
Location Costanera Norte 3736, Vitacura, Santiago Metropolitan Region, Chile
Category Interiors Architecture
Project Year 2012
Photographs Aryeh Kornfeld, Daniel Ortiz
























