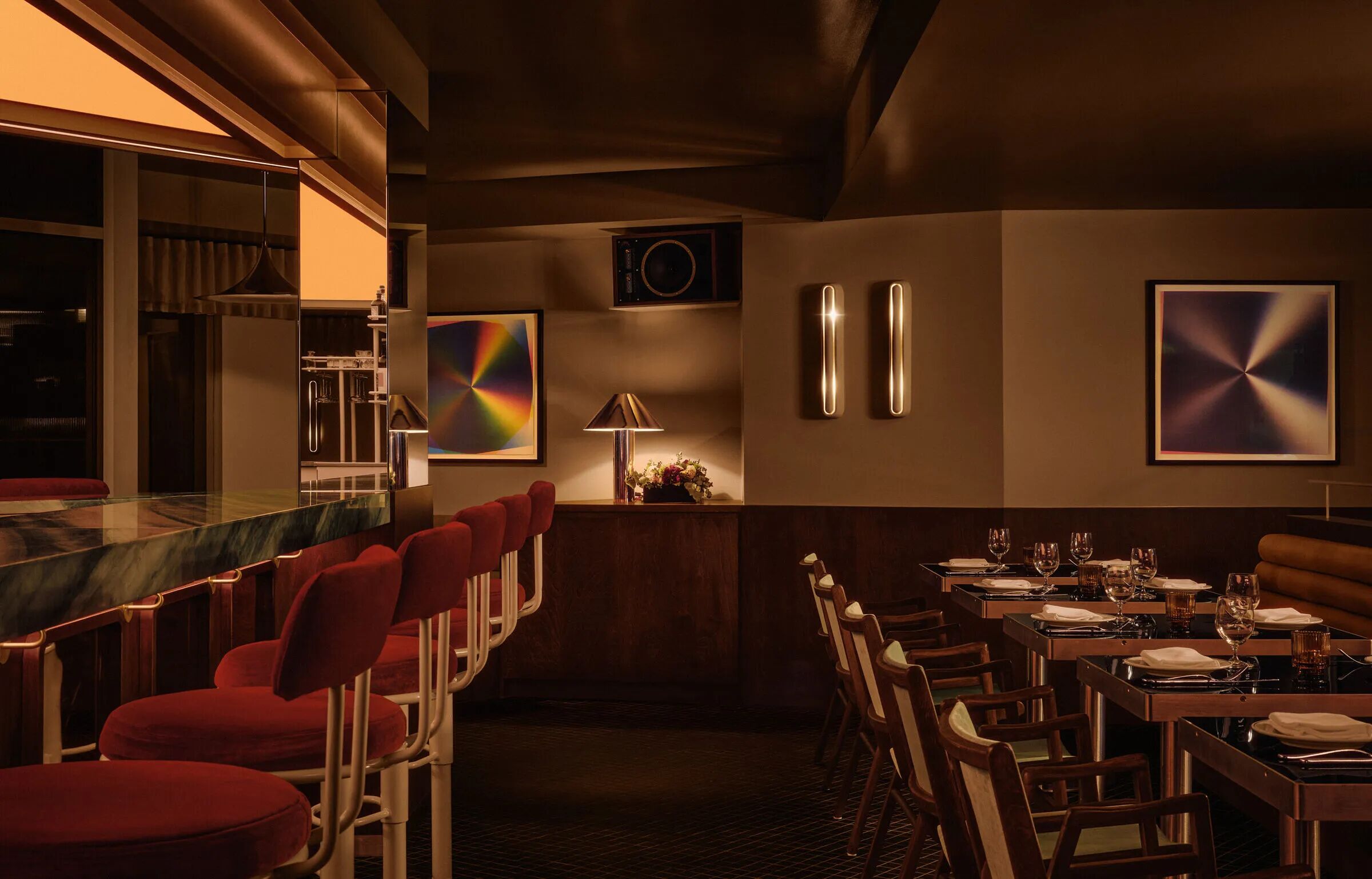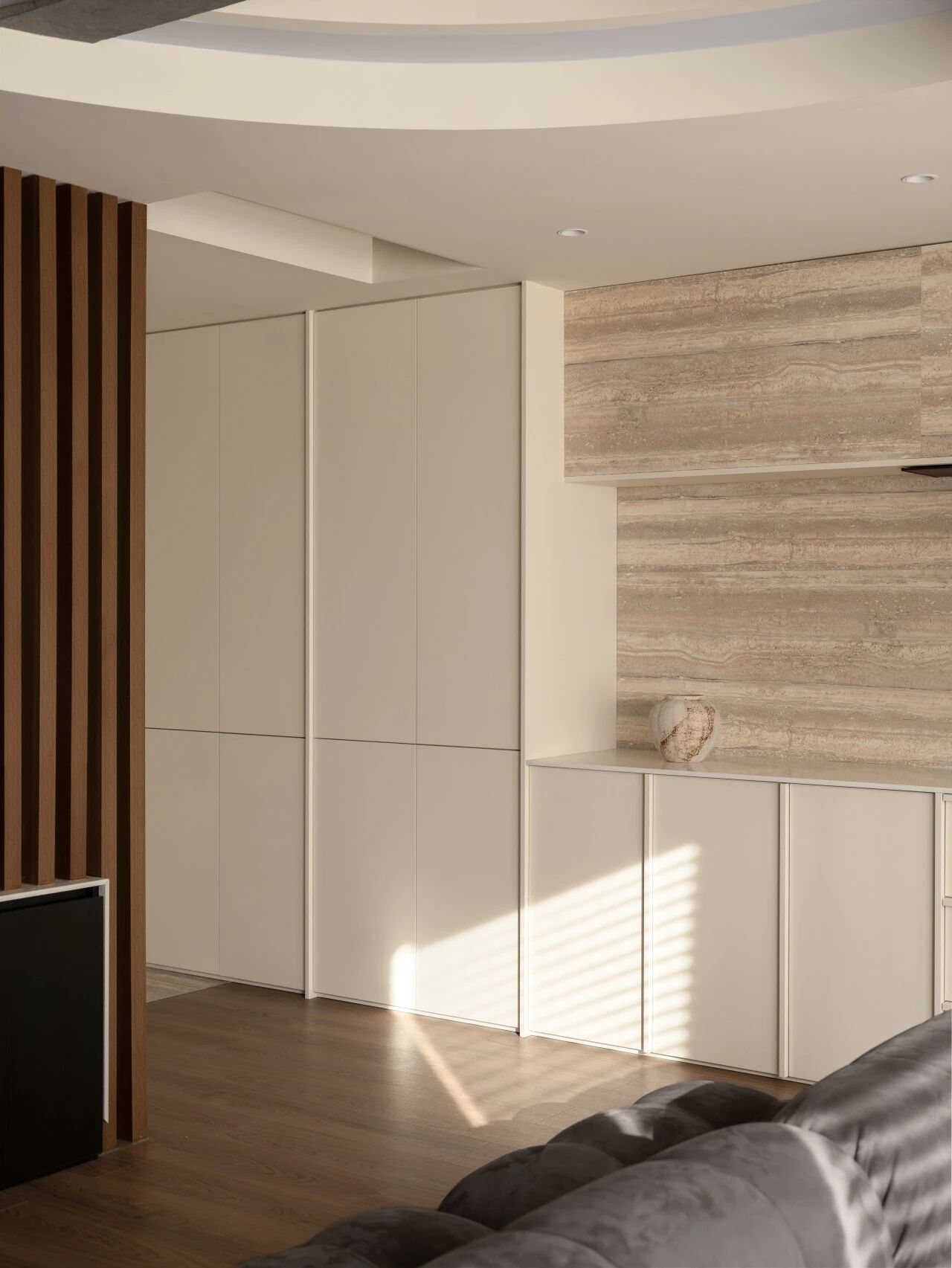Midcentury modernist Maxwell Starkman’s LA studio converted into an office by 1100 Architect
2019-03-15 14:04
Former employee of Richard Neutra, Maxwell Starkman designed a studio for his own practice in 1958. Now, 1100 Architect has converted the mid-century structure into a contemporary office for a design and media brand. Photography: Nikolas Koenig
In Los Angeles, 1100 Architect has converted a midcentury design studio dating back to 1958 into a contemporary office to house creative design and media company, Brand New School. While the original building by Maxwell Starkman (1921-2003) has been updated and adapted, it maintains its modernist character – it was first a design studio for Starkman himself, then became a lighting showroom, before falling into disrepair.
在洛杉矶,1100名建筑师将一间可以追溯到1958年的中叶设计工作室改建成一个现代办公室,为创意设计和媒体公司“全新学校”提供服务。虽然麦克斯韦·斯塔克曼(1921-2003年)的这座建筑经过了更新和改编,但它保持了现代主义的特色-它最初是斯塔克曼自己的设计工作室,后来变成了灯光展厅,然后就失修了。
Starkman was a Canadian architect living in LA, who before setting up his own practice had worked with Richard Neutra – an influence that can be seen in the flat roofs and streamlined steel-framed design of this building, which 1100 Architect has preserved and celebrated. An Angelino may be familiar with Starkman’s Zenith Tower on Wilshire, a 16-storey office tower atop a five-storey building, clad with once bronze metal panels, now painted white renewing attention to the modernist design. Meanwhile, an Angelino may be equally unfamiliar with his weighty, yet unremarkable, Museum of Tolerance on Pico.
斯塔克曼是一位居住在洛杉矶的加拿大建筑师,他在创立自己的事务所之前曾与理查德·诺纳一起工作-这种影响可以在这栋建筑的平顶和流线型钢框架设计中看到,1100名建筑师保存并庆祝了这一设计。安杰利诺可能对威尔郡的斯塔克曼天顶塔很熟悉,这座16层的写字楼位于一座五层楼高的建筑上,上面覆盖着一层曾经是青铜金属面板的建筑,现在漆成白色,让人们重新关注现代主义的设计。与此同时,安吉利诺可能同样不熟悉他的沉重,但平淡无奇的,容忍博物馆的皮科。
For New York- and Frankfurt-based 1100 Architect, founded in 1983, site-specificity is fundamental to each project whether in Manhattan or Mayfair. The team was keen to preserve the light airy and spacious nature of Starkman’s design in Los Angeles too, while creating an office for today.
对于总部位于纽约和法兰克福的1100名建筑师来说,无论是在曼哈顿还是在梅菲尔,地点的特殊性都是每个项目的基础。该团队也热衷于保持Starkman在洛杉矶的设计的轻盈和宽敞的性质,同时也为今天创建了一个办公室。
Essential edits were made for contemporary office life – full-height sound-proof glass partitions define private space for conferences or meetings, not losing sight of the connectivity and light that travels through the space. At the centre of the design, two long desks for communal working and a shared kitchen allow space for collaborative studio work.
基本的编辑是为当代的办公室生活做的-全高度隔音玻璃隔板定义了会议或会议的私人空间,而不是忽略了穿过空间的连通性和光线。在设计的中心,两张公共工作的长桌和一个共用的厨房为合作工作室的工作提供了空间。
Glass was also used to enclose an outdoor courtyard, repurposing it into a more practical meeting room. Beyond the building, landscaped gardens have been planted with regional flora. Open-air spaces for employees include a rooftop lounge.
玻璃也被用来包围一个室外庭院,把它重新设计成一个更实用的会议室。除了这座建筑外,园林中还种植了当地的植物。为员工提供的露天空间包括屋顶休息室。
Modernist influences can also be seen in the furniture choices from the Herman Miller Eames Aluminium Group chairs and tables to the Knoll Mies Van Der Rohe Barcelona Table, while custom shelving from Vitsoe and the Ligne Roset Togo Sectional Sofa are symbols of the forward-looking modern office. §
从赫尔曼·米勒·埃姆斯铝制集团(Herman Miller Eames)铝制椅子和桌子到Knoll Mies Van Der Rohe巴塞罗那桌(Knoll Mies Van Der Rohe巴塞罗那Table)的家具选择,也可以看出现代主义的影响,而来自Vitsoe和Lenge Roset多哥分段沙发的定制货架则是向前看的现代办公室§
 举报
举报
别默默的看了,快登录帮我评论一下吧!:)
注册
登录
更多评论
相关文章
-

描边风设计中,最容易犯的8种问题分析
2018年走过了四分之一,LOGO设计趋势也清晰了LOGO设计
-

描边风设计中,最容易犯的8种问题分析
2018年走过了四分之一,LOGO设计趋势也清晰了LOGO设计
-

描边风设计中,最容易犯的8种问题分析
2018年走过了四分之一,LOGO设计趋势也清晰了LOGO设计




































