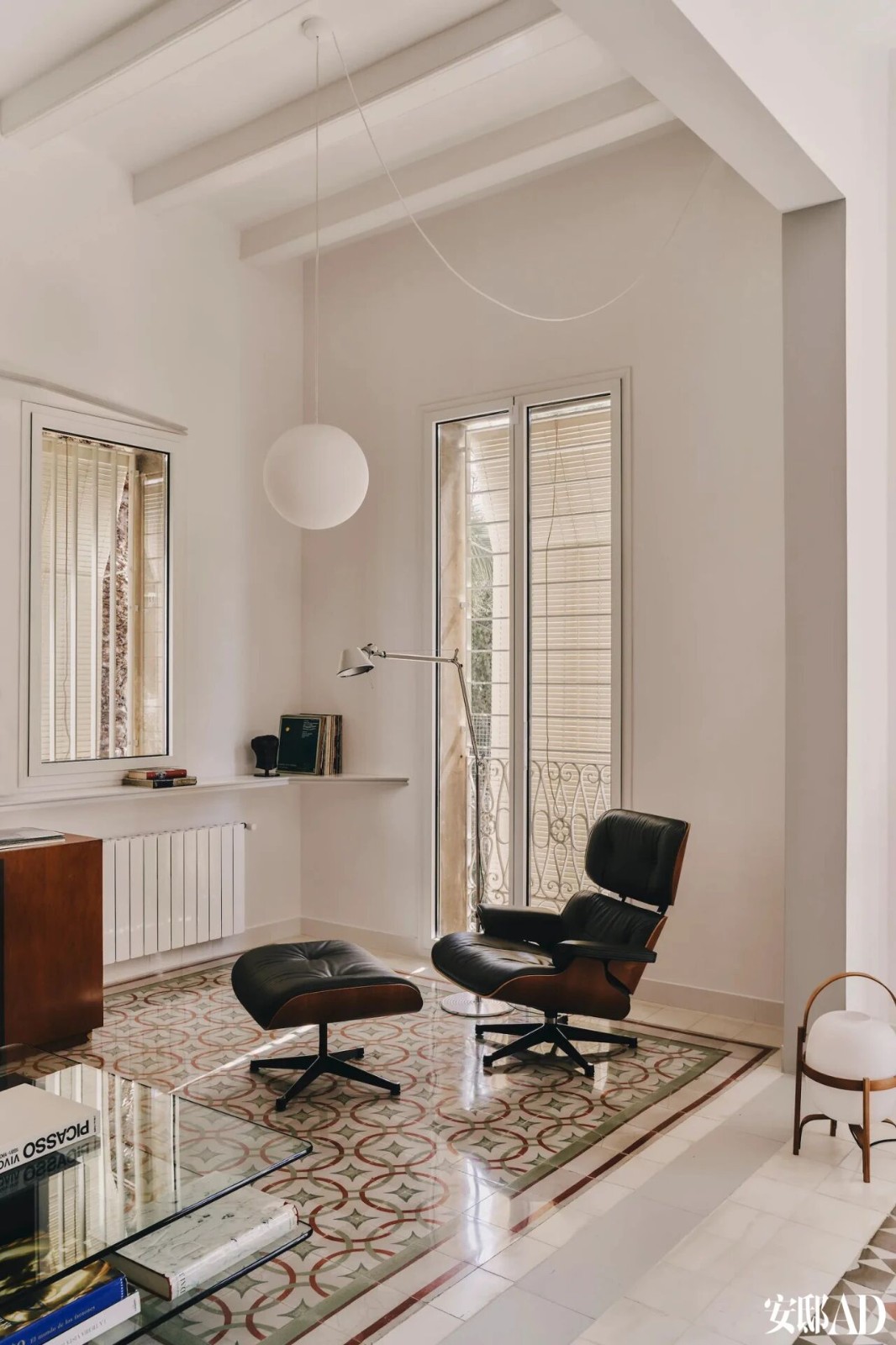Snøhetta brings a 21st century approach to Swarovski’s production facilities
2019-03-15 14:04
Swarovski’s Manufaktur in Wattens, Austria has completed, to a design by Norwegian architects Snøhetta. Photography: David Schreyer
If the idea of manufacturing and production facilities brings to mind closed, dark industrial spaces and a dark-box process, think again. Snøhetta’s latest project, Swarovski Manufaktur in Wattens, Austria, breaks all the rules of what an industrial space could look like.
如果制造和生产设施的想法让人想起封闭的、黑暗的工业空间和暗箱工艺,那就再想一想。SN hetta在奥地利瓦滕斯的最新项目Swarovski Manufaktur违反了工业空间的所有规则。
The structure, which is part of the crystal specialist’s larger HQ and campus in the Tyrolian countryside, was conceived to house both production and creative processes; and most importantly merge the two – bringing makers, designers and clients together for co-creating sessions that open up the whole process of innovation.
这个结构是这位水晶专家规模更大的总部的一部分,也是蒂罗连农村地区校园的一部分,它的构想是为生产和创作过程提供场所;最重要的是,将这两家公司合并,将制造商、设计师和客户合并在一起,共同创建会议,开启整个创新过程。
The space is as welcoming as its purpose suggests. Large, open spaces feature manufacturing lines alongside drawing boards and offices. A centrally placed, dramatic staircase acts as a key circulation core, but also doubles as a meeting space and main ‘forum’ at the heart of the facility.
这个空间就像它的目的所暗示的那样受欢迎。大的,开放的空间特色的生产线旁边的绘图板和办公室。一个中央的,戏剧性的楼梯作为一个关键的流通核心,但也双重作为一个会议空间和主要的‘论坛’在中心的设施。
Part of the Swarovski campus and worldwide headquarters, Manufaktur presents a new approach to 21st century manufacturing facilities. Photography: David Schreyer
作为施华洛世奇校区和全球总部的一部分,Manufaktur为21世纪的制造设施提供了一种新的途径。摄影:大卫·施莱耶
The interiors are bright, clean and filled with natural light. Sun shines through the building’s glass-lined sides, but also the ceiling, through openings known as ‘cassettes’. The white steel ceiling incorporates 135 such openings, coated with special material to ensure there is no glare. On top of this, the building meets the criteria of the LEED Gold Standard (Leadership in Energy and Environmental Design) for sustainability.
室内明亮,干净,充满自然光。阳光透过建筑物的玻璃边,也透过天花板,透过称为“盒式磁带”的开口。白钢天花板包括135个这样的开口,涂层特殊材料,以确保没有眩光。最重要的是,该建筑符合LEED黄金标准(能源和环境设计的领导能力)的可持续性标准。
‘We tried not to interpret the physical properties of crystals in our building geometry’, explains Snøhetta’s Patrick Lüth. ‘Instead, we have tried to understand what makes crystal so special and attractive, and to use these ephemeral qualities to create a specific atmosphere. The space has an incredible amount of daylight penetration which we believe is unparalleled in the typical production facility context. Crystals only come to life with light, so for us it is the intense presence of that daylight that is the most important aesthetic aspect of this building.’ §
内部充满日光,具有宽敞、开放的平面空间。摄影:DavidSchreyer,内部充斥着日光,并具有宽敞、开放的平面空间。摄影:DavidSchreye
该建筑将制造与在单个空间中的创造性过程进行合并。摄影:大卫·施勒耶(DavidSchreyer)在一个单一的空间中融合了创作过程。摄影:DavidSchreye
创新的空间方法意味着施华洛世奇提供了与客户合作的新机会。摄影:DavidSchreyer创新的空间方法意味着施华洛世奇提供了与客户合作的新机会。摄影:大卫·施莱耶
在这个最先进的生产设施中,合作创造、快速原型和表象都被满足.摄影:david schreyer共同创造,快速原型和表象都是在这个最先进的生产设施。摄影:大卫·施莱耶
一个大的开放楼梯也作为一个交汇点,反映了建筑物的设计混乱。摄影:大卫·施赖耶-一个大的开放楼梯也是一个交汇点,反映了建筑设计的混乱。摄影:大卫·施莱耶
 举报
举报
别默默的看了,快登录帮我评论一下吧!:)
注册
登录
更多评论
相关文章
-

描边风设计中,最容易犯的8种问题分析
2018年走过了四分之一,LOGO设计趋势也清晰了LOGO设计
-

描边风设计中,最容易犯的8种问题分析
2018年走过了四分之一,LOGO设计趋势也清晰了LOGO设计
-

描边风设计中,最容易犯的8种问题分析
2018年走过了四分之一,LOGO设计趋势也清晰了LOGO设计




































