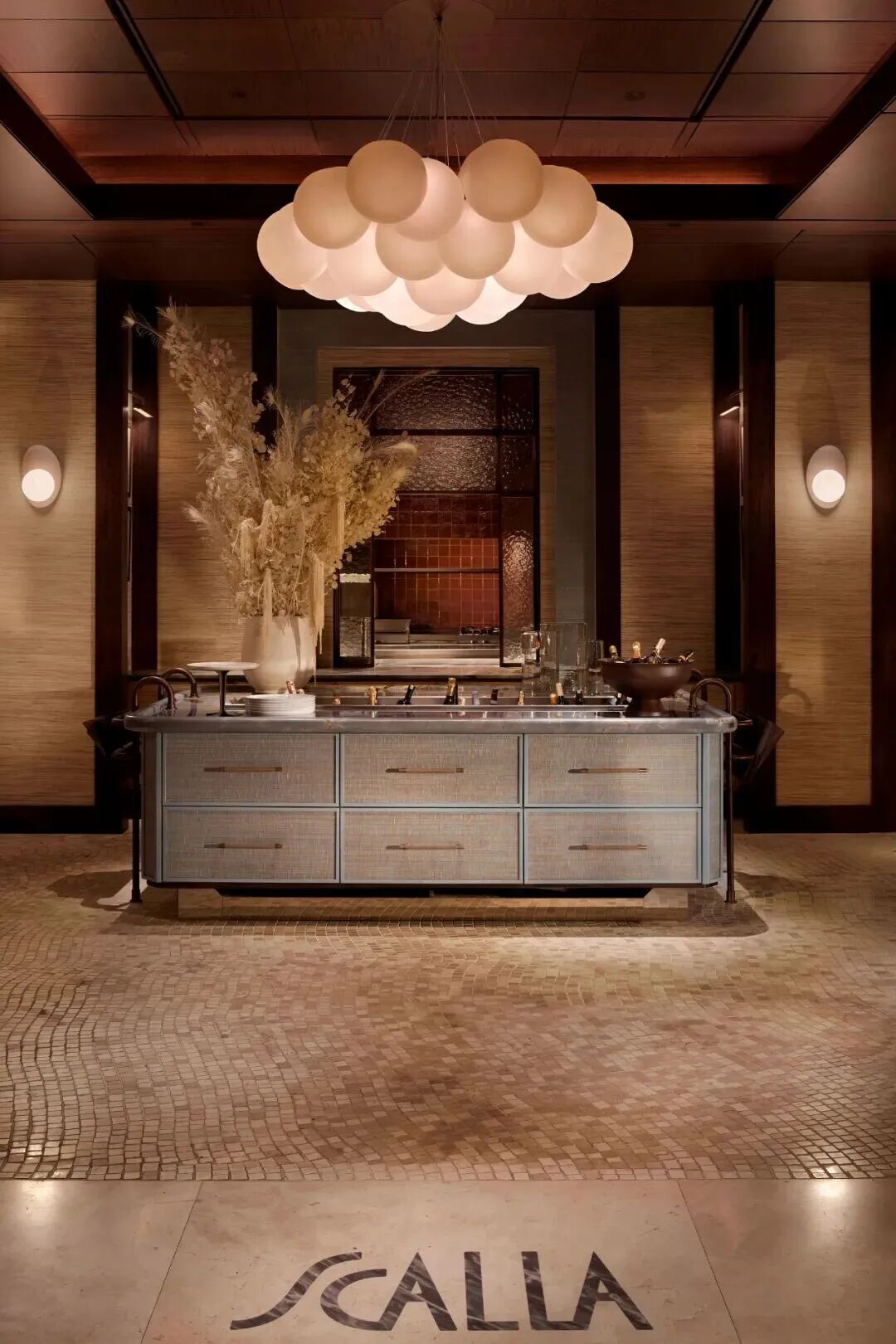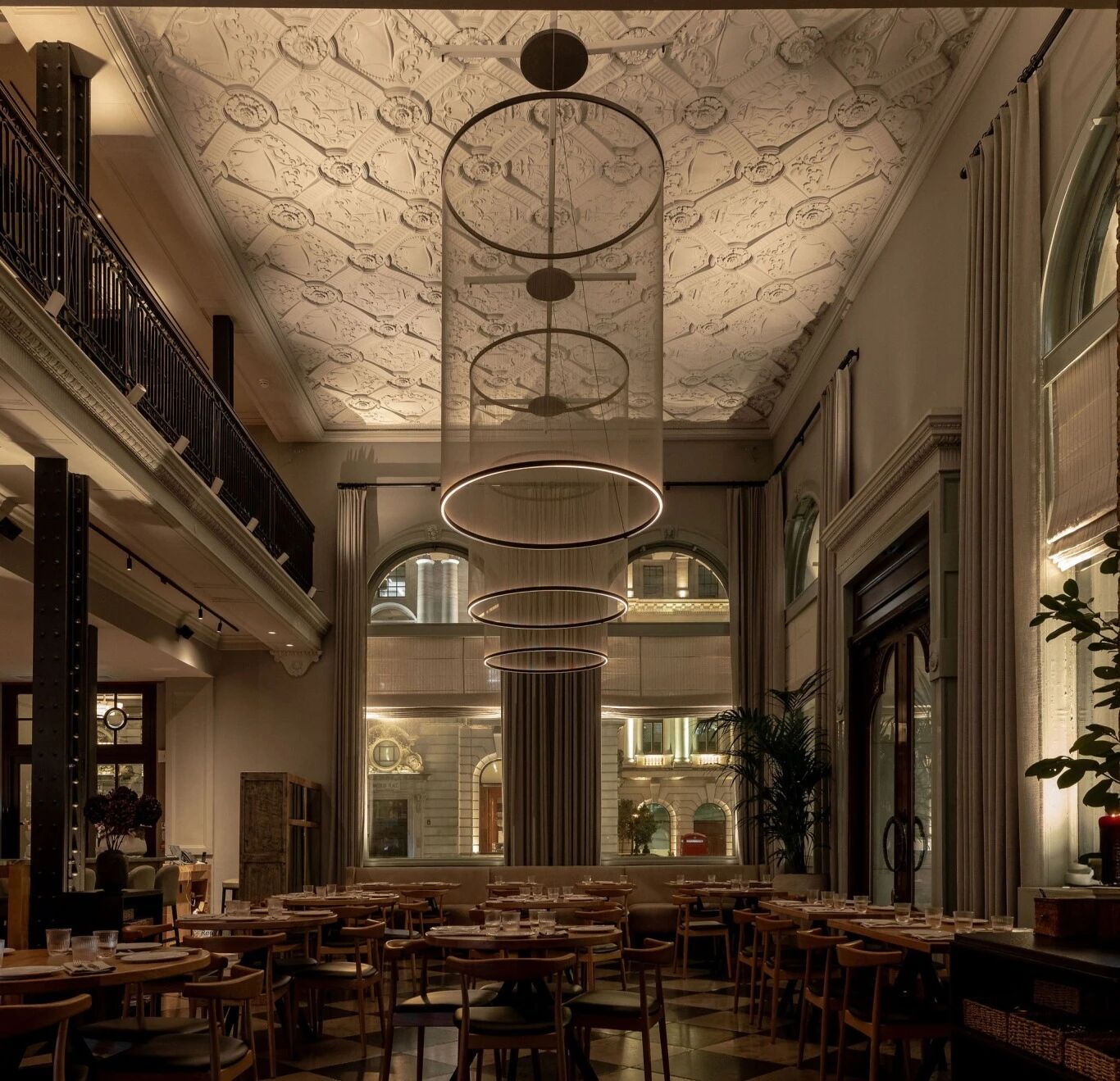Studio Nauta’s low lying house in the Dutch countryside pivots around the kitchen
2019-03-15 14:23
The kitchen at House on the Lake is the pivotal space of the home designed by Studio Nauta in the Netherlands. Photography: Frank van der Salm. Courtesy of Studio Nauta
Located in the Dutch countryside by a lake, this low-lying house designed by Studio Nauta searches for a more intimate and connected way of life. The Rotterdam-based architects, featured in the Wallpaper* Architects’ Directory 2018, pivoted the design around the kitchen where two hearths create a social and communal space, while beyond the warm timber-lined living space, the volume cuts a soft and modest shape in the flat landcsape.
位于荷兰乡村的湖边,这座由Nauta工作室设计的地势低矮的房子正在寻找一种更亲密、更有联系的生活方式。以鹿特丹为基地的建筑师们,在2018年的壁纸*建筑师名录中,把设计围绕在厨房周围,两个壁炉创造了一个社会和公共空间,而在温暖的木质生活空间之外,体积在平地边沿上削减了一个柔软而朴素的形状。
Designed for a retired couple (a paediatrician and museum guide) expecting frequent visits from children and grandchildren, this house features two long main volumes that meet at an angle – a house and a guest house. That was the main premise of Studio Nauta’s brief; the house needed to feel like a cosy family home, yet also open up into a large house that could accommodate guests comfortably for long periods of time.
这所房子是为一对退休夫妇(儿科医生和博物馆导游)设计的,期待着儿孙们的频繁造访,这所房子有两本主要的长卷,都是从一个角度来看的-一栋房子和一间客房。这是Nauta工作室简介的主要前提;这所房子需要感觉像一个舒适的家庭住宅,但也开放成为一个大房子,可以舒适地容纳客人很长一段时间。
‘It had to cater to a wide range of occupations – not feeling big when occupied by one person and not feel small when fully occupied with 15 people, says Jan Nauta, architect and founder of Studio Nauta. ‘Sometimes the main house and the guest house become one fluid entity and sometimes they operate in isolation.’
建筑师兼工作室Nauta创始人扬·诺塔(Jan Nauta)说,它必须迎合各种各样的职业-当一个人占据时,感觉不太大,而当完全被15人占据时,就不会觉得自己渺小。“有时主楼和招待所变成一个流动的实体,有时它们是孤立地运作的。”
The point where the two volumes meet becomes an architectural pivot that brings people together spatially and socially. Dwellers and guests find a natural meeting point – perhaps in the late morning, as everyone slowly rises in their own time at the weekend – where the long kitchen hunkers low across the space, with two fires at either end – one for warmth and one for cooking, creating a cosy atmosphere.
这两本书合二为一的地方变成了一个建筑枢纽,把人们从空间上和社会上聚集在一起。居住者和客人可以找到一个自然的聚会点-也许是在凌晨,因为每个人周末都会在自己的时间慢慢起床-在那里,长长的厨房低垂着,两端各有两处火-一个用来取暖,一个用来做饭,营造出一种舒适的气氛。
‘The act of keeping a fire – or in this case two fires – at the very centre of the house suggests a way of living and an architecture that is both visceral and tangible,’ says Nauta.
Nauta说,在房子的中心保持一场火灾-或者说两场火灾-意味着一种生活方式和一种既本能又有形的建筑。
His aim was to create an architecture that celebrated human contact, socialising and a return to a simpler way of life. Smooth interiors and seamless architecture make life at the House on the Lake even more effortless. Cross-laminated timber interiors elevate the soft and light atmosphere and window frames sit flush against the walls.
他的目标是创造一种能够庆祝人类接触、社交和回归到更简单的生活方式的建筑。流畅的内部和无缝的建筑使湖里的生活更加轻松。交叉层压的木材内部提升了柔软和轻质的气氛,窗框与墙壁齐平地坐着。
Nauta’s favourite interior detail is the windowsills: ‘A single piece of CLT wood serves several functions; it is a bench, part of the wall separating the interior from the exterior and also the window frame,’ he explains.
Nauta最喜欢的室内细节是窗台。他解释道:“一片CLT木材具有多种功能;它是一张长凳,是将室内与外部以及窗框分隔开来的墙壁的一部分。”
With the House on the Lake, Studio Nauta contribute to a discourse of architects who have sought to quietly build bridges between living and nature: ‘We looked at many references including projects by Alvar Aalto, Arne Jacobsen and Jørn Utzon. The Louisiana Museum by Jørgen Bo and Vilhelm Wohlert with its extraordinary symbiosis with the landscape was probably the key reference.’
在湖畔的房子里,工作室Nautta贡献了建筑师们的话语,他们试图在生活和自然之间安静地建立桥梁:“我们看了许多参考文献,包括AlvarAalto、ArneJacobsen和Jagrnutzon的项目。由JagingRgenBo和VilhelmWohlert的路易斯安那州博物馆,其与景观的非凡共生可能是关键的参考。”
While the house is large, it is also modest in its shape and form that echoes the horizontality of the flat Frisian landscape. Respecting this delicate natural site, was the main challenge for the architects. Nauta camped out there for a few days before he begun designing to experience the place, the light and its atmosphere.
虽然房子很大,但它的形状和形状也是适中的,它呼应了平坦的弗里西亚景观的水平。尊重这个微妙的自然地点,是建筑师面临的主要挑战。在他开始设计经历这个地方、光和大气层之前,Nautta在那里扎营几天。
Back in the studio, the architects played around with models of the volumes they required, to reach the exact positioning of the low-lying forms that create visual connections to the lake, a village, a far off windmill and a church tower.
在工作室里,建筑师们用他们所需要的体积模型来播放,以达到对湖泊、村庄、远外风车和教堂塔的视觉连接的低洼形式的精确定位。
‘By breaking the programme into several volumes and creating new and transformable relationships between the spaces we managed to create a integral ensemble between landscape, architecture and the users,’ says Nauta. §
Nauta说,通过将程序分成几卷,并在空间之间建立新的、可转换的关系,我们成功地在景观、建筑和用户之间建立了一个完整的整体。§
摄影:弗兰克·范德·萨尔姆摄影:弗兰克·范德·萨姆
 举报
举报
别默默的看了,快登录帮我评论一下吧!:)
注册
登录
更多评论
相关文章
-

描边风设计中,最容易犯的8种问题分析
2018年走过了四分之一,LOGO设计趋势也清晰了LOGO设计
-

描边风设计中,最容易犯的8种问题分析
2018年走过了四分之一,LOGO设计趋势也清晰了LOGO设计
-

描边风设计中,最容易犯的8种问题分析
2018年走过了四分之一,LOGO设计趋势也清晰了LOGO设计




































