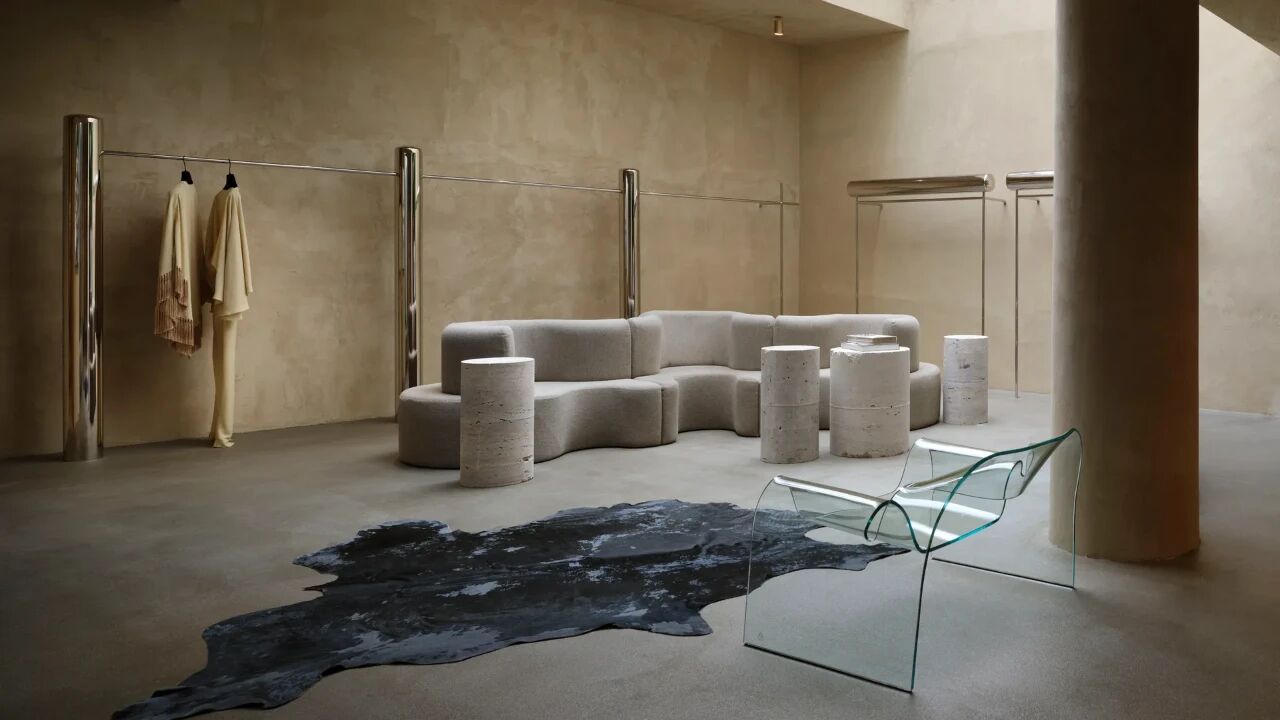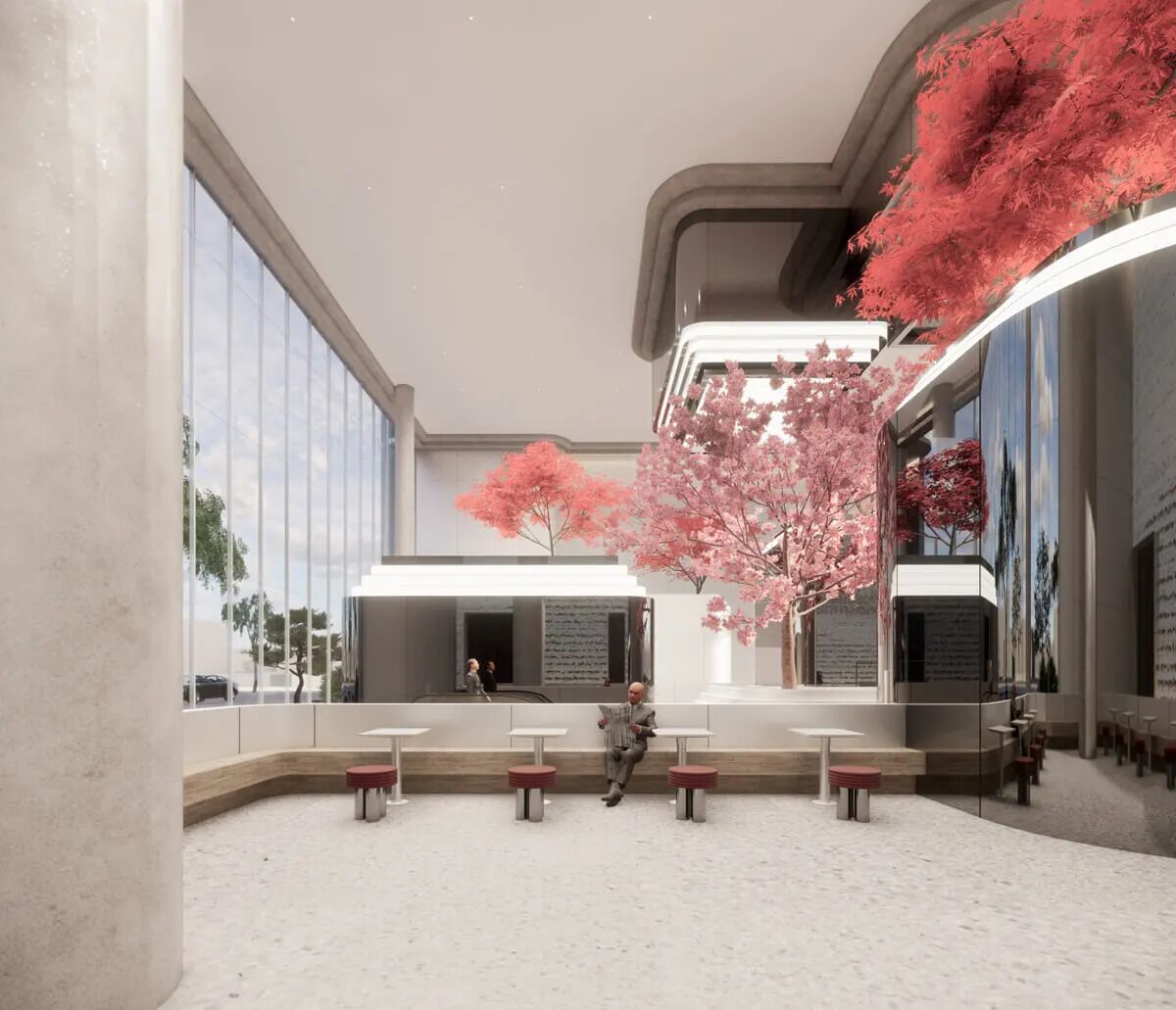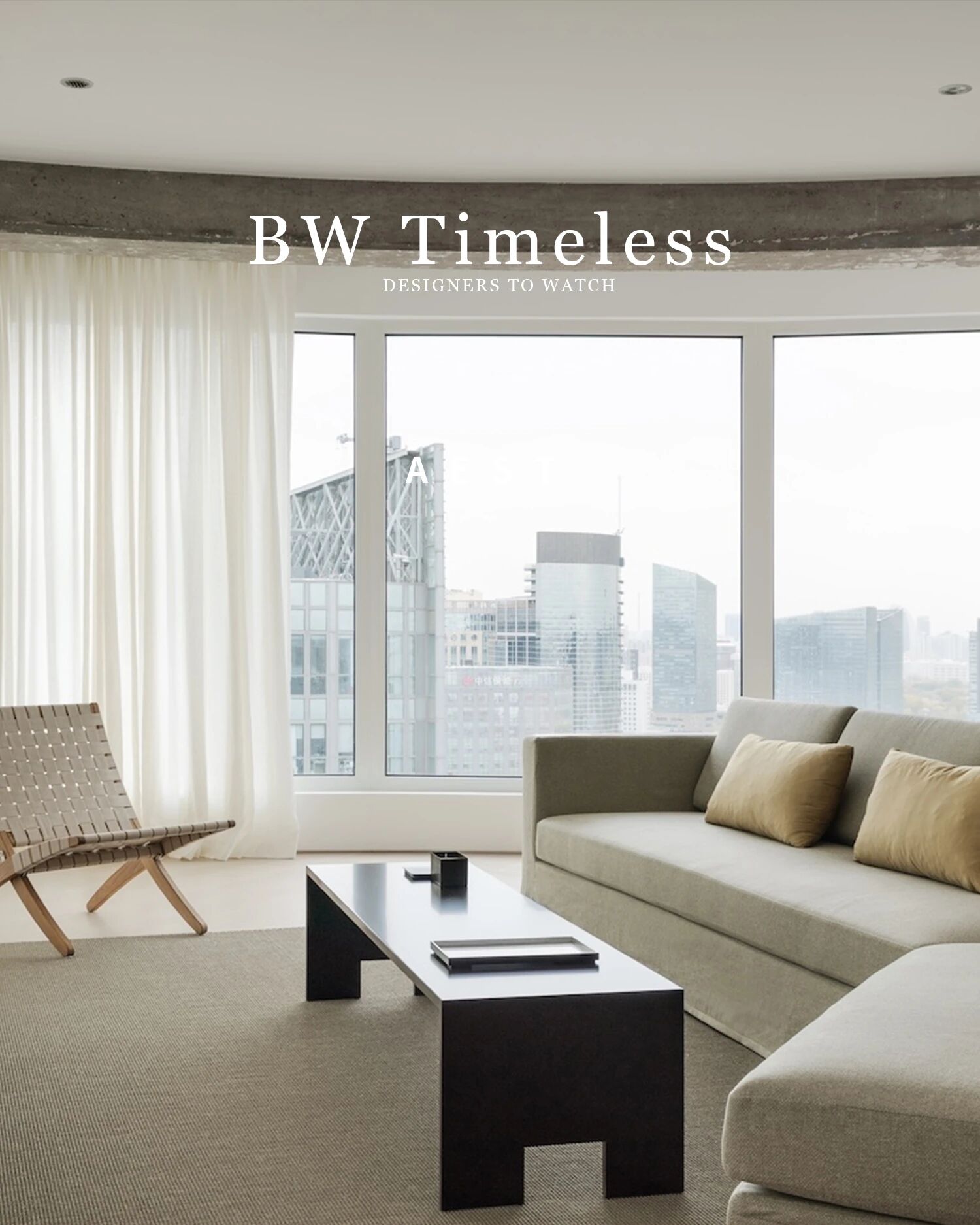Indonesian PJ House created by Rakta Studio to feel like an ultra modern vacation home every day
2019-03-15 17:37
In the heart of busy Padalarang, in Indonesia, a stunningly modern but extremely comfortable dwelling dubbed PJ House has been created the innovative by Rakata Studio to give owners all the amenities of contemporary life while also still providing the comfort and escape of a vacation home, no matter what day of the week it is.
在印尼繁忙的帕达拉朗(Padalarang)的心脏地带,Rakata Studio创造了一套令人惊叹但却极其舒适的住宅-PJ House-它为业主提供了现代生活的所有便利,同时也提供了度假屋的舒适和逃避,无论是哪一周的哪一天。
Within this project, teams aimed to bring home the feeling of relaxation and vacation-level calm through the actual design of the home and not just its decor schemes. The home is located in a quiet exclusive residential area of Padalarang called Kota Baru Parahyangan, which assisted in the team’s ability to create an “escape” kind of feeling; sure, it’s in the heart of the city, but it’s still afforded a plot that feels a bit removed from the hustle and bustle of bust streets.
在这个项目中,团队的目标是通过家庭的实际设计,而不仅仅是它的装饰方案,把放松和度假级别的平静的感觉带回家。该住宅位于帕达拉朗的一个安静的专属住宅区,名为Kota Baru Parahyangan,这有助于团队创造一种“逃离”的感觉;当然,它位于城市的中心,但它仍然提供了一个地块,让人觉得有点远离喧嚣的街道。
Harnessing the beauty of tropically influenced Indonesian living, PJ House is surrounded by nature and even features a small lake as the focal point of its backyard, removing the atmosphere of its grounds even further from its accessible city location. Designers purposely built the house so that a calming lake view was a huge priority.
PJHouse利用受影响的印尼生活的美丽,自然被大自然包围,甚至有一个小湖泊作为其后院的焦点,从其可进入的城市位置进一步去除其地面的气氛。设计师特意建造了房子,使平静的湖景是一个巨大的优先考虑。
Inside the house, however, modern decor makes the place look nothing short of glamorous and creates beautiful contrast with the natural features outside. At the same time, stone and marble textures and finishes throughout the home’s surfaces bring a touch of that natural theme right into the main living and social spaces as well.
然而,在房子内部,现代的装饰使这个地方看起来不乏魅力,与外面的自然特征形成了美丽的对比。同时,石头和大理石的纹理和装饰贯穿了整个家庭的表面,将自然主题的触觉带入了主要的生活和社会空间。
While the shining white stone and marble serve to make things look neat, clean, and bright, contrasting wood finishes were chosen to create a warm and cozy feeling. A similar aesthetic contrast is created on the outside of the house regarding its shape and structure. The house is box-shaped with a flat roof, which makes it look modern, sleek, and simple, but it’s also surrounded by trees and nature, which seems cohesive thanks to the black outer details that ground it into its habitat.
虽然闪闪发光的白色石头和大理石有助于使事物看起来整洁,干净和明亮,对比木材完成被选择创造温暖和舒适的感觉。在房子的外形和结构上,也形成了类似的美学对比。这座房子呈盒子形,屋顶平坦,看起来很现代,光滑,简单,但它也被树木和自然所包围,这似乎是由于黑色的外部细节把它压入了它的栖息地。
Inside the house, a foyer greets visitors with illuminated artwork and a reflecting pool. Extending from there, a lovely courtyard garden, which features a vertical garden wall as a focal point, leads you simply from public to private areas of the house. Besides looking lovely, this garden also establishes a sort of private barrier between visual spaces in the house and the outside world.
在房子里,一个门厅用明亮的艺术品和一个反射池迎接来访者。从那里延伸,一个可爱的庭院花园,其中有一个垂直花园墙作为重点,引导你简单地从公共领域到私人领域的房子。这个花园除了看上去很可爱外,还在房子里的视觉空间和外面的世界之间建立了一种私人的屏障。
The house’s structure itself is quite unique in its openness. In several places, the interior and exterior spaces are blended well by openings that lead out towards the larger garden and the swimming pool. Even the staircase is quite open concept; it’s a hanging style stair made of wood and marble, extending towards the family bedrooms.
房子的结构本身在它的开放性方面是非常独特的。在几个地方,内部和外部空间由通向较大花园和游泳池的开口很好地混合。甚至楼梯是相当开放的概念,它是由木头和大理石制成的悬挂式楼梯,朝向家庭卧室延伸。
The final point in the home’s openness is the sleek, clear, entirely glass walls that separate some spaces between inner and outer areas. Naturally, some delineation is required to create a sense of belonging, but designers still really wanted to avoid making the house feel closed off. This is why partitions between the living and dining rooms are made of pristine glass, extending all the way from floor to ceiling. As a result, these spaces feel larger, more open, and more in tune with the nature outside.
住宅开放的最后一点是光滑、清晰、完全的玻璃墙,它把内部和外部的一些空间隔开了。当然,一些划定是需要创造归属感,但设计师仍然希望避免让房子感觉封闭。这就是为什么起居室和餐厅之间的隔板是用纯净的玻璃做的,从地板一直延伸到天花板。因此,这些空间感觉更大,更开放,更符合外部的自然。
 举报
举报
别默默的看了,快登录帮我评论一下吧!:)
注册
登录
更多评论
相关文章
-

描边风设计中,最容易犯的8种问题分析
2018年走过了四分之一,LOGO设计趋势也清晰了LOGO设计
-

描边风设计中,最容易犯的8种问题分析
2018年走过了四分之一,LOGO设计趋势也清晰了LOGO设计
-

描边风设计中,最容易犯的8种问题分析
2018年走过了四分之一,LOGO设计趋势也清晰了LOGO设计






















































