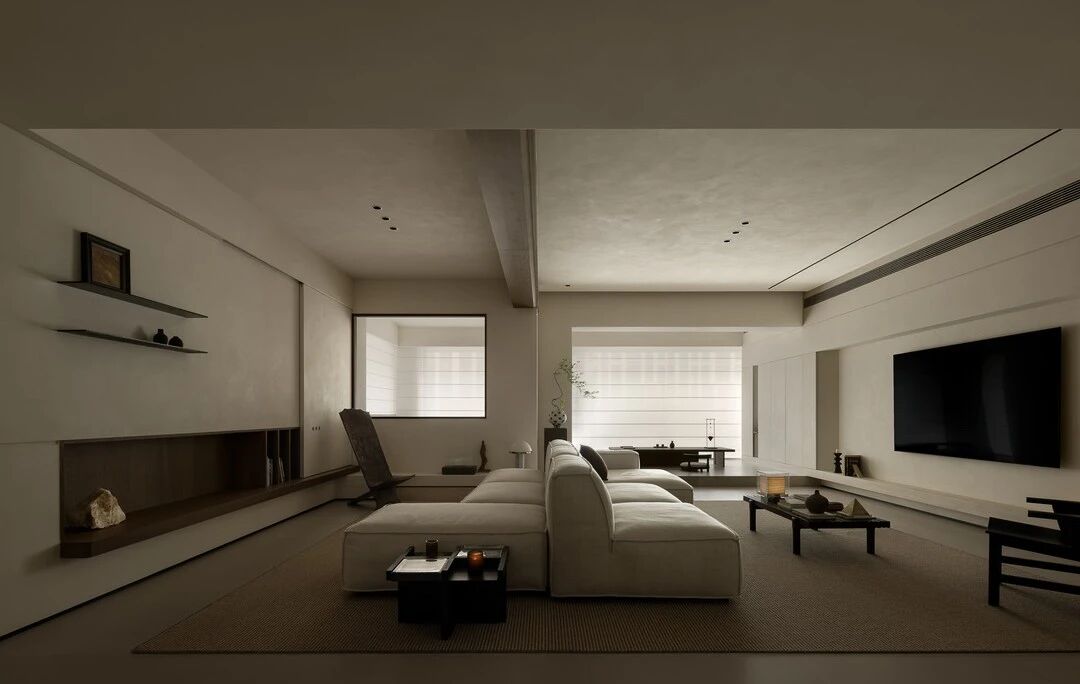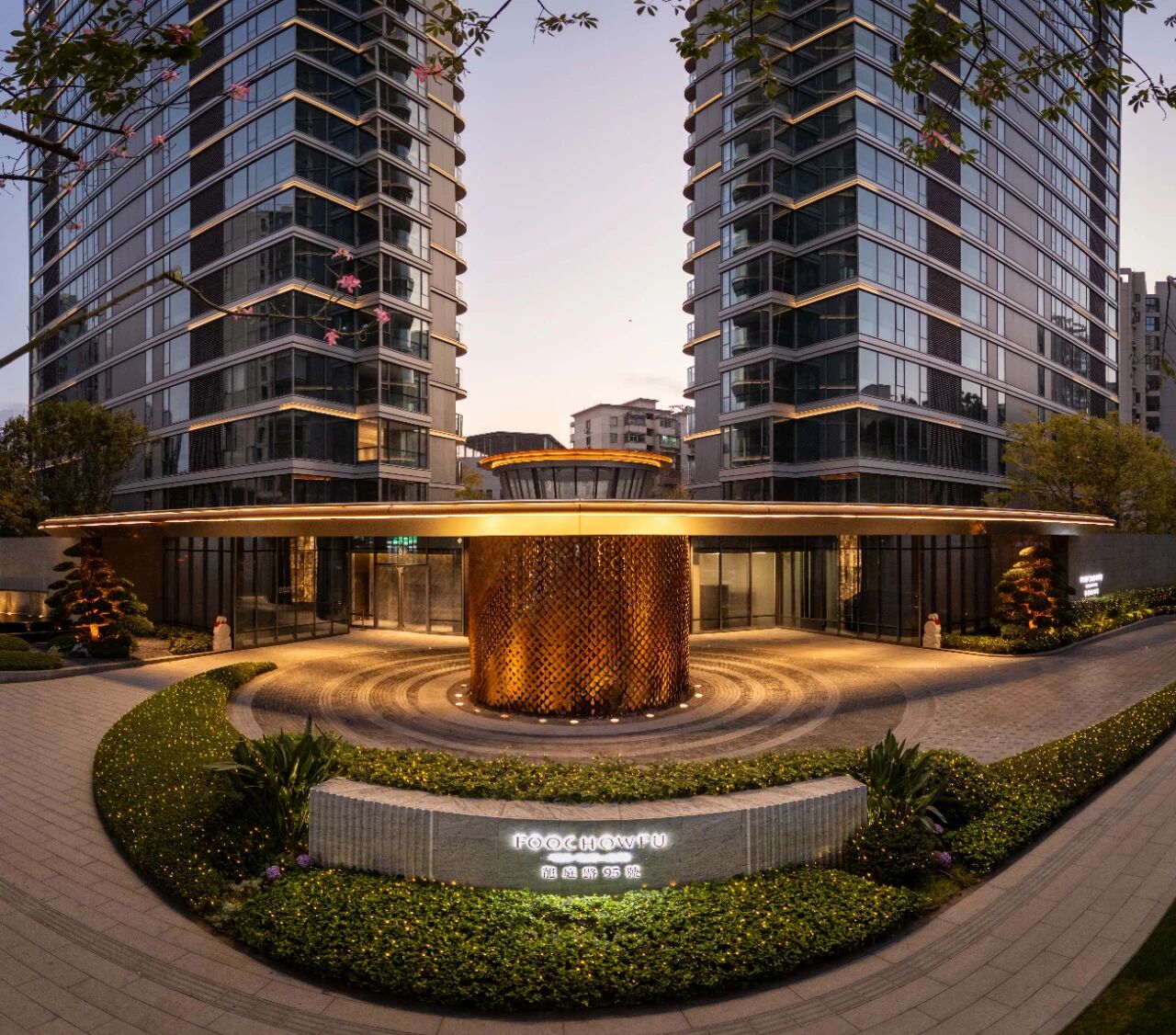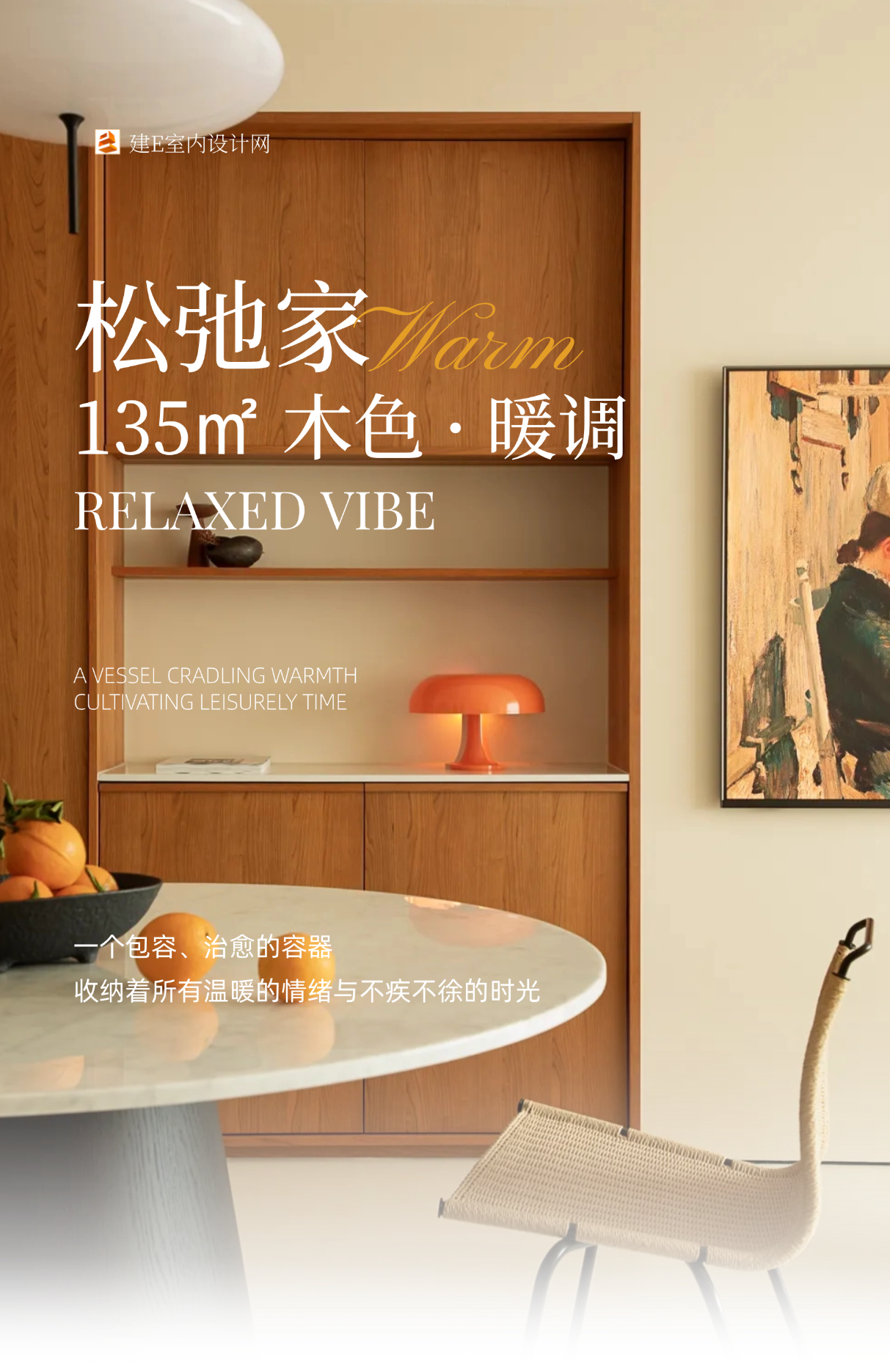The Charm of the Aged Brick Gave a New Look to this Ancient Construction 古砖的魅力给这座古建筑带来了新的面貌
2019-03-15 17:56
This house of 170 square meters, with an exterior of aged red brick walls and a concrete interior, underwent, in its infancy, a process of strict restrictions and regulations. It is located in Budapest, Hungary and was recently designed by architects Thalas Fialovszky, Gergő Jedlicska, and Gergely Kenéz, all working for the architectural firm Építész Stúdió. Located on a narrow corner plot, the roof was the only place where, with a little twist, the unusable attic became a spacious room with a bathroom.
这座170平方米的房子,外墙由老化的红砖墙和混凝土内部组成,在其幼年时期,经历了严格的限制和管理过程。它位于匈牙利布达佩斯,最近由建筑师ThalasFialovszky、GergőJedlicska和Gergely Kenz设计,他们都为建筑公司Epítész Stúdió工作。屋顶位于一个狭小的角落,是唯一的地方,只要稍微扭转一下,这个无法使用的阁楼就会变成一个宽敞的房间,有一个浴室。
在带餐厅和烤架的走廊露台上可以看到


展厅陈化砖墙景观


砖和混凝土廊道详图


画廊中的视图


查看砖的画廊细节


有木地板和混凝土天花板的画廊内部景观


The interior design was simple, with the living room and kitchen on the ground floor, followed by the bedrooms on the upper levels. The goal was to create an intensive connection with the garden, with covered terraces and large windows.
室内设计很简单,起居室和厨房在底层,其次是楼上的卧室。目标是与花园建立紧密的联系,有覆盖的露台和大窗户。
画廊客厅的复古风格


带玻璃墙的画廊餐厅的视图


画廊中的视图


画廊中的视图


The house and the surrounding structures are differentiated by materials. The house is covered with recycled and sliced bricks, inspired by the demolished building of the site. Some materials were reused, mainly in the shape of the pavement and the walls of the garden. The concrete of the terraces is kept raw, as well as the interior slabs, visually connecting the internal and external structures. The interior is softened with the presence of wooden furniture and pavement.
房子和周围的建筑是由材料来区分的。房子被回收的砖和切片的砖块覆盖,灵感来自于被拆除的工地建筑。一些材料被重复使用,主要是在人行道的形状和花园的墙壁。露台的混凝土保持原始,以及内部板,视觉连接的内部和外部结构。室内因有木制家具和人行道而变得柔和。
画廊楼梯上的木制石板栏杆


有木制地板的画廊房间内的景观


画廊中的视图


画廊中的视图


画廊中的视图


画廊中的视图


画廊中的视图


画廊中的视图


画廊中的视图


画廊中的视图


画廊中的视图


画廊中的视图


画廊中的视图


画廊中的视图


画廊中的视图


画廊中的视图


画廊中的视图


画廊中的视图


画廊中的视图


画廊中的视图


画廊中的视图


CATEGORIES: House • Interior Design TAGS: Bedroom • Bookshelf • Brick Walls • Concrete Walls • Contemporary Interior Design • Decorative Accessory • Dining Room • Floor Plans • Glass Walls • Hall and Entrance • Kitchen • Landscaping • Lighting • Living Room • Staircase • Terrace • Wood Floors
类别:房屋·室内设计标签:卧室·书架·砖墙·混凝土墙·当代室内设计·装饰附件·餐厅·平面图·玻璃墙·大厅和入口·厨房·景观·照明·起居室·楼梯·露台·木地板
keywords:Bedroom Bookshelf Brick Walls Concrete Walls Contemporary Interior Design Decorative Accessory Dining Room Floor Plans Glass Walls Hall and Entrance Kitchen Landscaping Lighting Living Room Staircase Terrace Wood Floors
关键词:卧室、书架、砖墙、混凝土墙、现代室内设计、装饰附件、餐厅、平面图、玻璃墙、大厅和入口厨房、景观美化、照明、客厅、楼梯、露台、木地板
























