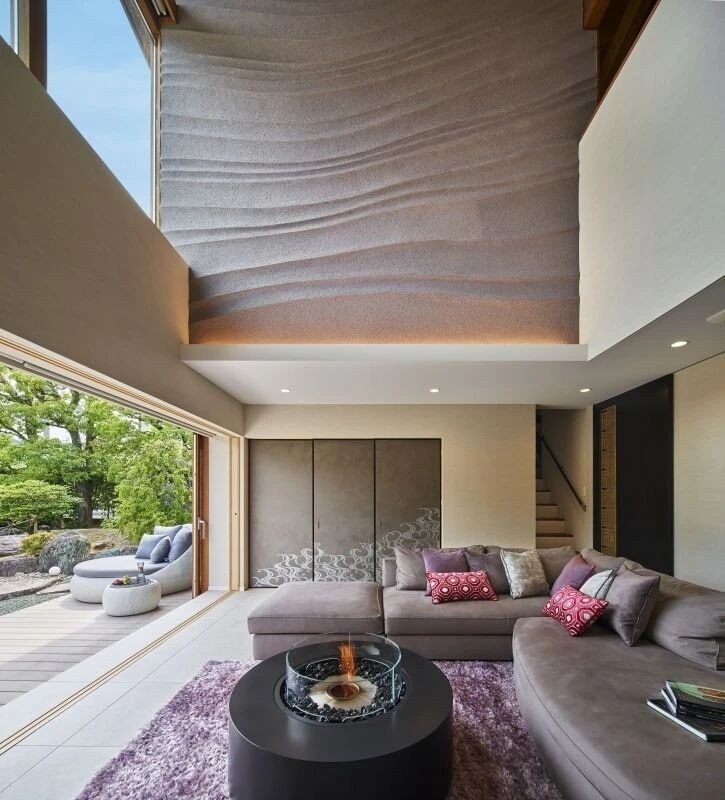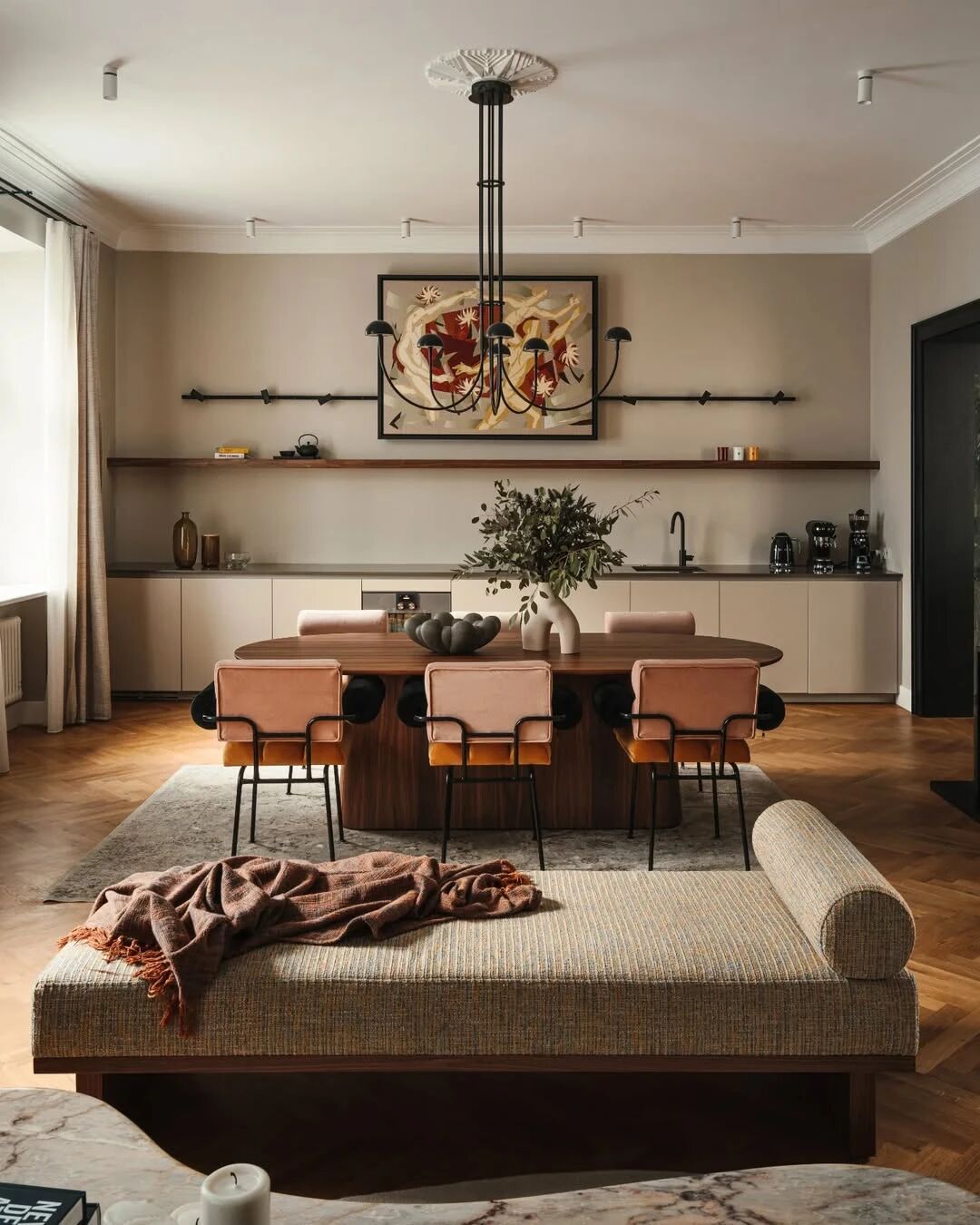Fantastic Remodeling of a Cabin Dating From the 80s 从80年代开始对一间小屋的奇妙改造
2019-03-15 18:02
Perfectly integrated into the natural environment of a wooded area on the outskirts of Guatemala City and trying to erase the edges between interior and exterior in a particular way is this imposing construction of 415 square meters of construction.
它完美地融入了危地马拉城郊区一个树木茂密的地区的自然环境中,试图用一种特殊的方式消除内部和外部之间的边缘,这一宏伟的建筑面积为415平方米。
在展览厅中可以看到机舱前部的气势。


The person in charge of the project, Alejandro Paz, who is a central part of the architectural firm Paz Arquitectura, set to work and remodeled the old construction that had been built in 1985 – and which consisted of a small cabin that had a cantilevered platform of large proportions – in a functional way. The original construction had a triangular metal frame whose structure allowed the platform to fly over the slopes of the mountain. The cabin had only a small social area, a kitchen, and in the upper part a small bedroom.
负责该项目的阿列杭德罗·帕兹(Alejandro Paz)是建筑公司帕斯·阿奎图拉(Paz ArquArchtura)的核心部分,他将着手工程,并对1985年建造的旧建筑进行改造-该建筑由一个小木屋组成,有一个大比例的悬臂式平台-以功能的方式进行改造。最初的建筑有一个三角形的金属框架,其结构允许平台在山坡上飞行。小木屋只有一个很小的社交空间,一个厨房,在上层只有一个小卧室。
在“村舍”的“库”侧视图中查看


在画廊的大露台上可以看到森林的景色。


画廊入口处的视野


画廊入口处的视野


画廊内有玻璃墙的走廊


可在画廊看到大型厨房-就餐区


图片库中的视图-向外开放


30 years after it was built, the owners requested an extension in order to obtain more formal spaces with proportions according to their contemporary lifestyle. The forest around the original cabin grew, and the vegetation occupied an important space around the whole project. The design strategy consisted in respecting the original cabin, since the sense of space, risk and permanence of its architectural configuration was valued. In view of the need for a social area and a single bedroom, two independent modules were generated on each side of the original cabin.
建成30年后,业主要求扩建,以便根据他们的当代生活方式获得更正式的空间比例。原来小木屋周围的森林生长,植被在整个工程中占据了重要的空间。设计策略包括尊重原来的小木屋,因为它的建筑结构的空间感、风险感和持久性受到重视。鉴于需要一个社会区域和一个单一的卧室,两个独立的模块分别在原来的小屋的两侧产生。
廊景露台夜景


展厅外景


画廊中的视图


画廊中的视图






画廊中的视图


画廊中的视图


画廊中的视图


画廊中的视图


画廊中的视图


画廊中的视图


画廊中的视图


画廊中的视图


CATEGORIES: House • Interior Design TAGS: Bathroom • Contemporary Interior Design • Decorative Accessory • Dining Room • Exposed Ceiling Beams • Floor Plans • Glass Walls • Hall and Entrance • High Ceiling • Kitchen • Landscaping • Lighting • Staircase • Terrace • Wood Floors • Wood Walls
类别:房屋·室内设计标签:浴室·现代室内设计·装饰附件·餐厅·暴露天花板梁·地板平面图·玻璃墙·大厅和入口·高天花板·厨房·景观美化·照明·楼梯·露台·木地板·木墙
keywords:Bathroom Contemporary Interior Design Decorative Accessory Dining Room Exposed Ceiling Beams Floor Plans Glass Walls Hall and Entrance High Ceiling Kitchen Landscaping Lighting Staircase Terrace Wood Floors Wood Walls
关键词:浴室现代室内设计,装饰附件,餐厅,暴露天花板,梁,平面图,玻璃墙,大厅和入口,高天花板,厨房,景观美化,楼梯,阳台,木地板,木墙面
























