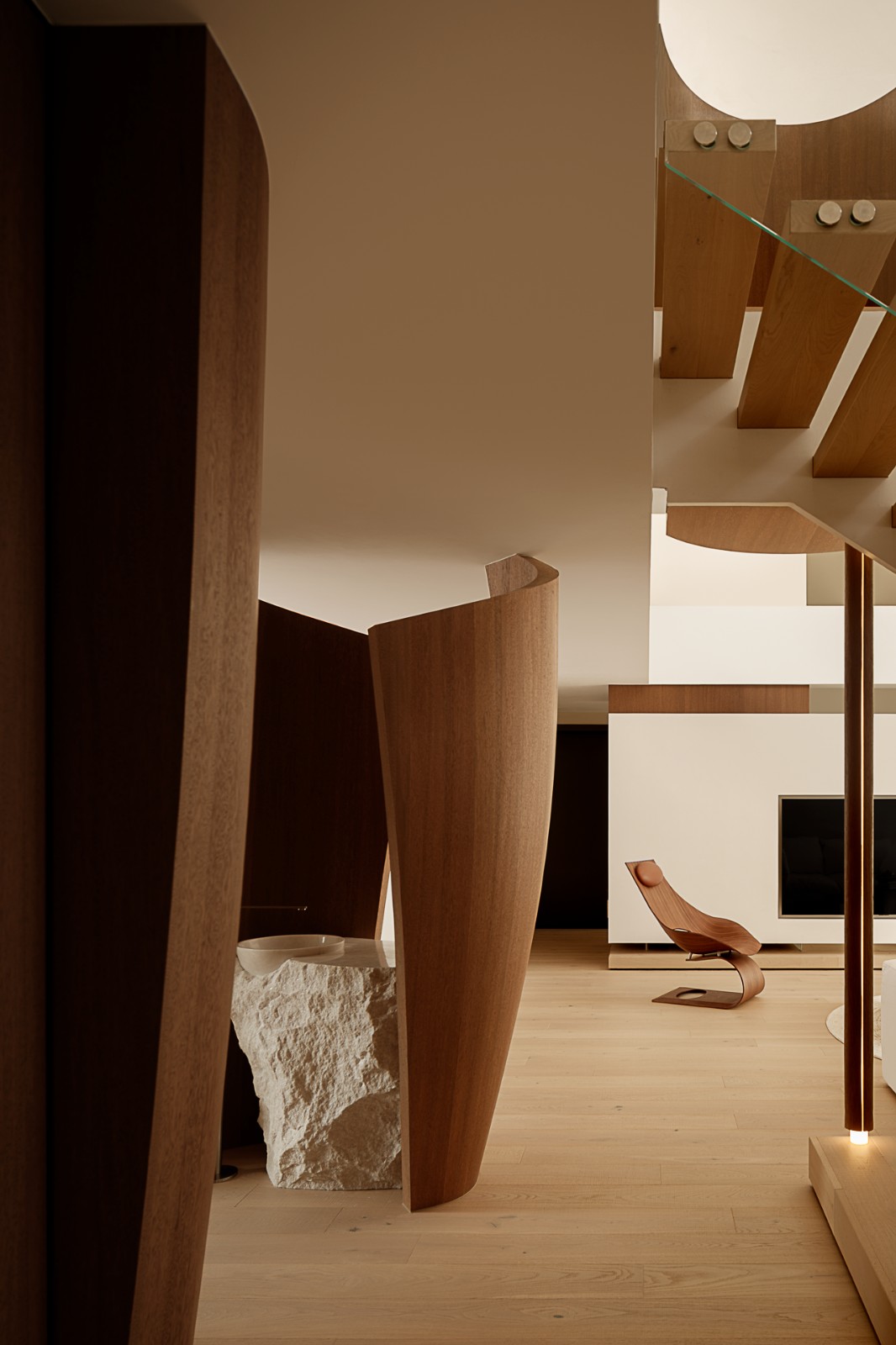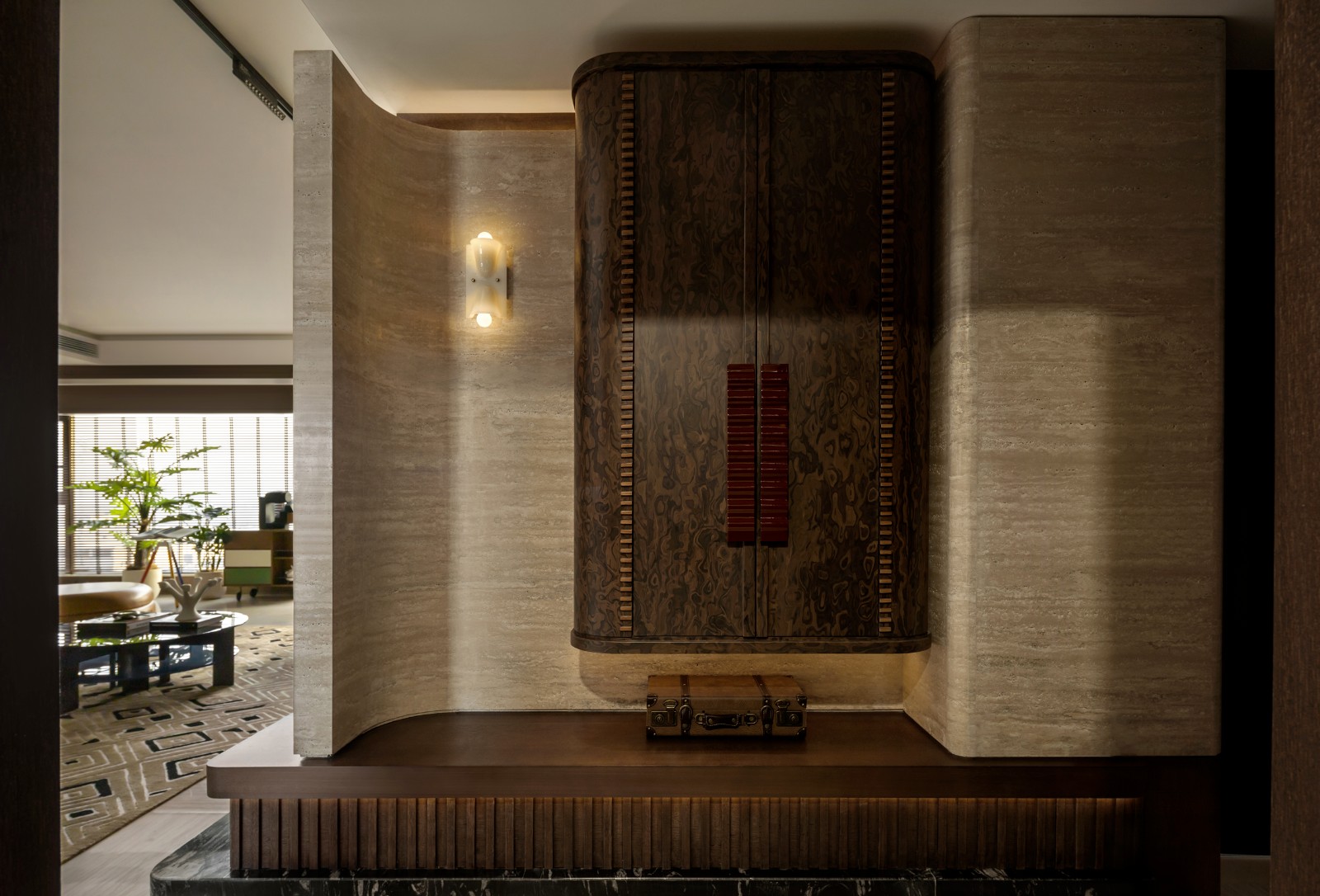The Panda House by DA LAB Arquitectos 熊猫屋
2019-03-15 18:05
The Panda House is a private residence designed by DA-LAB Arquitectos.
熊猫屋是一座私人住宅,由DA-实验室阿尔奎托斯设计.
The home is located in Playa Blanca de Asia, Distrito de Cañete, Peru.
该住宅位于秘鲁迪里托·德卡涅特亚洲普拉亚·布兰卡。
画廊中的视图


画廊中的视图


画廊中的视图


画廊中的视图


画廊中的视图


画廊中的视图


画廊中的视图


画廊中的视图


画廊中的视图


画廊中的视图


画廊中的视图


画廊中的视图


画廊中的视图


画廊中的视图


画廊中的视图


画廊中的视图


画廊中的视图


The Panda House by DA-LAB Arquitectos:
熊猫之家:
“THE PROJECT
“项目
Our top priority was to keep the spirit of the existing house, which was more than 20 years old and was designed in an exaggerated way. It had ample passages, oversized bathrooms and lacked many basic spaces for a beach house of its size. The project has an air of minimalism combined with classic elements of a rustic beach house that give a sense of harmony and peace to every environment.
我们的首要任务是保持现有房屋的精神,这是20多年的历史,是以夸张的方式设计的。它有充足的通道,超大的浴室,缺少许多基本的空间来建造它那样大的海滨别墅。这个项目有一种极简主义的气氛,结合乡村海滨别墅的经典元素,给每个环境带来和谐与和平的感觉。
DOUBLE HEIGHT
双高
We call the double height space “the soul of the house”. It recognizes the pre-existent structure and serves as an organizing element and spacial connector of all common areas.
我们称双高空间为“房子的灵魂”。它认识到预先存在的结构,并充当所有公共区域的组织元素和空间连接点。
The false ceiling cane plant generates a welcome shade throughout the day. At night the indirect lighting details scattered throughout the house enhance this natural element as “mother” of the project.
假天花板的甘蔗植物一天产生一个受欢迎的阴影。在晚上,间接照明细节分散在整个房子,加强了这一自然因素作为“母亲”的项目。
The “live facade made with sliding blinds that move across the front allows you to create shadows where they are required. When not in use they rest in front of the columns generating an antigravitational effect that gives you the feeling that the roof floats with no supports.
“活立面与滑动百叶窗,移动在前面允许你创造阴影,他们是必要的。当不使用时,它们会在柱子前休息,产生一种反重力效应,让你感觉屋顶在没有支撑的情况下漂浮。
The house, which originally had only one story, now has two storys and has won 2 extra rooms, a TV room, a bar, a BBQ bar, a pool and a large family terrace to have lunch and rest overlooking the sea.”
这座原本只有一层楼的房子,现在有两层楼,又多了两间房,一间电视房,一间酒吧,一间烧烤吧,一个游泳池和一个大的家庭露台,可以俯瞰大海,共进午餐和休息。“
画廊第一层视图


画廊第二层视图


画廊第三层视图


Photos by: Renzo Rebagliati
图片来源:Renzo Rebagliati
CATEGORIES: House • Interior Design • Selected Work TAGS: Bedroom • Contemporary Interior Design • DA-LAB Arquitectos • Decorative Accessory • Dining Room • Distrito de Cañete • Kitchen • Landscaping • Lighting • Living Room • Peru • Playa Blanca de Asia • Staircase • Swimming Pool • Terrace • Wall Decor • Wood Floors
类别:房屋·室内设计·精选作品标签:卧室·当代室内设计·DA-实验室建筑装饰配件·餐厅·餐厅·厨房·景观美化·照明·起居室·秘鲁·普拉亚·布兰卡·亚洲区·楼梯·游泳池·露台·墙面装饰·木地板
keywords:Bedroom Contemporary Interior Design DA-LAB Arquitectos Decorative Accessory Dining Room Distrito de Cañete Kitchen Landscaping Lighting Living Room Peru Playa Blanca de Asia Staircase Swimming Pool Terrace Wall Decor Wood Floors
关键词:卧室现代室内设计DA-实验室建筑装饰附件餐厅,迪里托德卡尼特厨房,景观美化,照明,客厅,秘鲁,普拉亚布兰卡,亚洲楼梯,游泳池,露台,墙面装饰,木地板
























