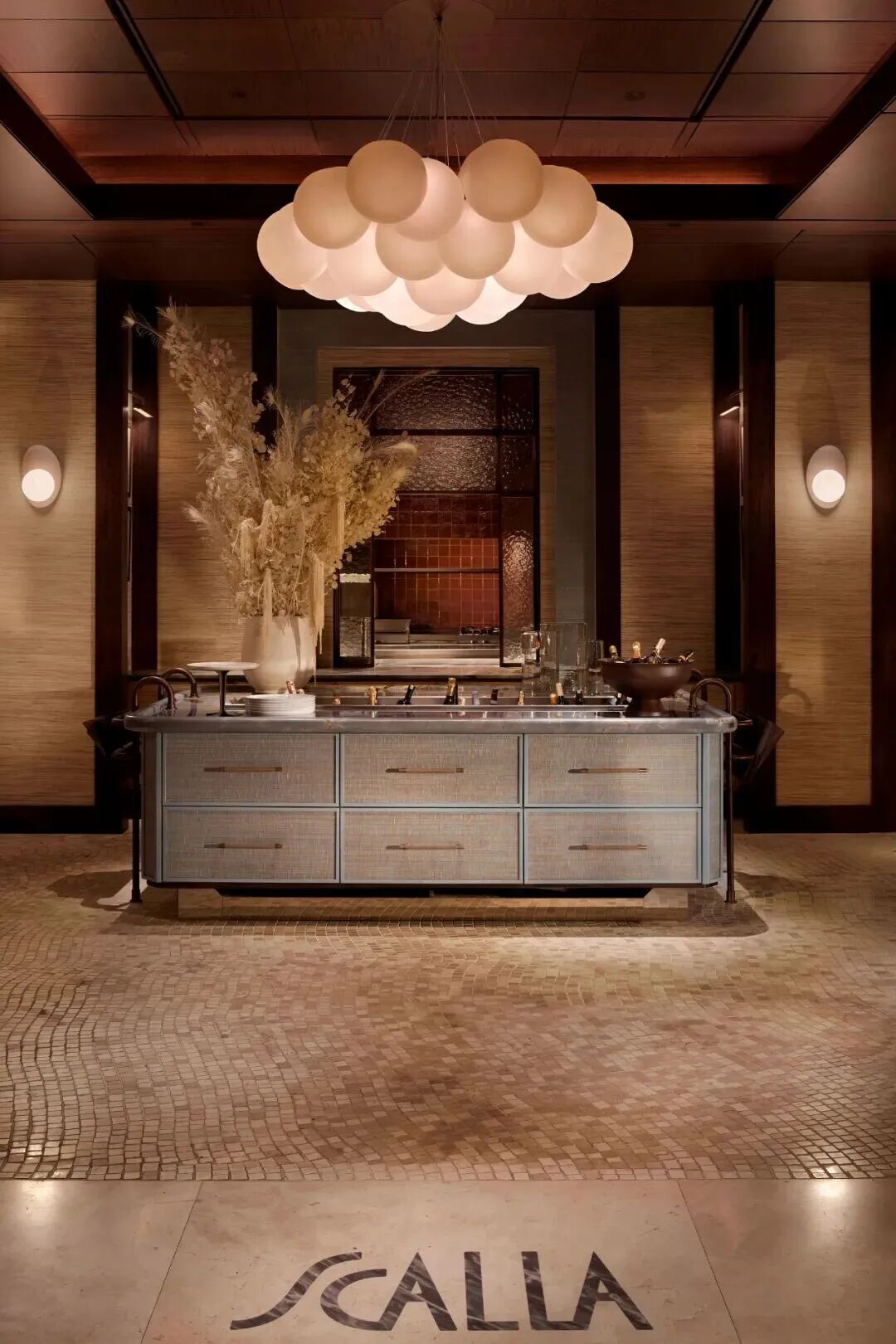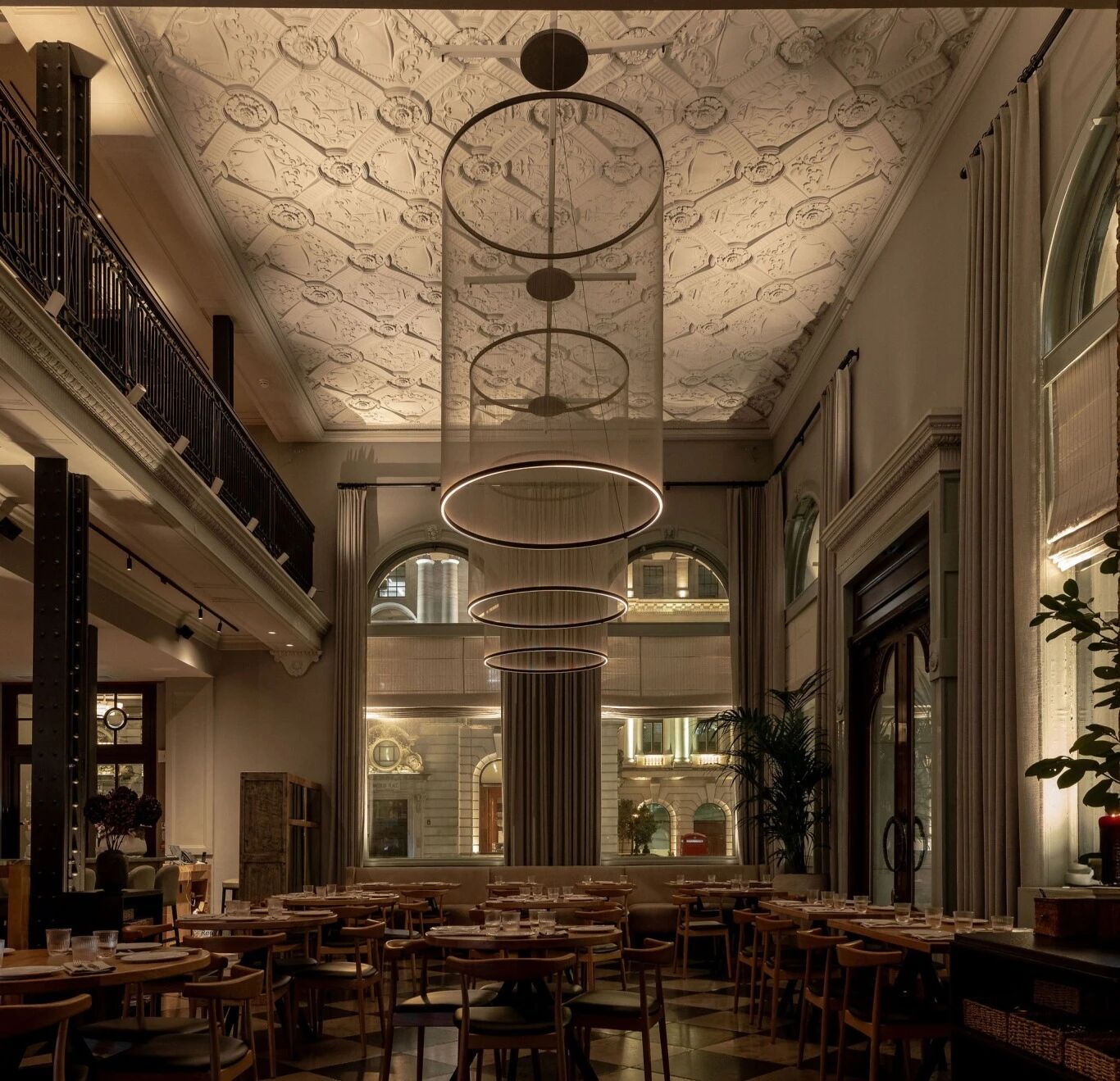Bungalow Style Homes You Must See 平房式住宅
2019-03-15 18:15
Bungalow style homes were once extremely popular between 1860 and 1930. Best known as the nature-inspired home with a touch of simple, bungalows have recently received a modern upgrade. The reason they were quite popular was because of their horizontal footprint, 1 ½ story, and seamless design. Here are a few bungalow style homes that are a must see.
平房风格的住宅曾一度在1860年至1930年期间非常受欢迎。最著名的自然启发的家,有一点简单,平房最近得到了现代升级。他们之所以很受欢迎,是因为他们的横向足迹,1.5层楼高,以及无缝设计。这里有一些平房风格的房子,这是一个必须看到的。
This Princeton St. Bungalow by Ruben S. Ojeda Architects * Koning Eizenberg Architecture is not only a beautiful sight on the outside as it features a spacious deck area surrounded by trees that wrap round. The inside of this bungalow is a bit unique. The unique aspect is its higher ceilings. This is quite unique for a bungalow style home because traditionally bungalows have a lower ceiling. The ceiling of this home is approximately 22 feet high. It’s a simple feature, but it gives the home a modern and unique flair.
这座由鲁本·S·奥杰达建筑师(Ruben S.Ojeda Archittors)设计的普林斯顿圣邦加洛建筑不仅是一处美丽的外部景观,因为它有一个宽敞的甲板区域,四周环绕着树木。这间平房的内部有点独特。其独特之处在于其较高的天花板。这是非常独特的平房风格的住宅,因为传统平房有一个较低的天花板。这个房子的天花板大约有22英尺高。这是一个简单的特点,但它给家庭一种现代和独特的天赋。
The last place you may suspect to come across a bungalow is New York. However, this Midcentury Bungalow is located in the state of New York and it is a beauty, to say the least. It offers the classic bungalow exterior and interior appearance with a lively twist.
你最不可能怀疑的地方是纽约。然而,这座世纪中叶的Bungalow位于纽约州,至少可以说是一座美丽的城市。它提供了经典的平房外观和内部外观与生动的扭转。
Privacy was the number one main idea when the Marin Bungalow was created. There is a ranch feel to this home that is quite charming yet casual all at the same time. Its modern exterior and interior gives it an upscale take on a traditional bungalow. Effectively the large trees surrounding the home work in unison to create the privacy feel this home is known for.
当Marin Bungalow被创建时,隐私是最主要的想法。这个家有一种牧场的感觉,很迷人,但同时也很随意。它的现代外观和内部使它的高档采取了传统平房。有效地,围绕着家周围的大树一起工作,创造隐私,感觉这个家是众所周知的。
The Bungalow in Teak and Stone is a gorgeous home located in Kuala Lumpur, Malaysia. This stunning residence offers a modern take on the Balinese-style of homes. It is contemporary and spacious while still having the classic feel of a bungalow. Even though the inside of the home is stunning the outside is even grander. It offers a breathtaking pool surrounded by nature and gorgeous trees.
位于柚木和石头的Bungalow是位于马来西亚吉隆坡的一个漂亮的家。这座令人叹为观止的住宅为巴厘岛风格的住宅提供了现代景观。它是现代和宽敞的,但仍然有一个平房的经典感觉。即使房子的内部是令人惊叹的,外面则更宏伟。它提供了一个令人叹为观止的游泳池,四周环绕着大自然和华丽的树木
If contemporary has always been your favorite style of home. This Contemporary Bungalow by ZZ Architects located in Mumbai, India is a dream come true. As stated this home offers a contemporary feel. It is mainly due to the fact that even though it is surrounded by coconut palm trees, a waterfall, and decorative lights on the outside the interior is furnished modernly on the inside. Although these are parallel features they work beautifully together for the perfect contemporary balance.
如果当代一直是你最喜欢的风格的家。这个由ZZ建筑师在印度孟买的当代Bungalow是一个梦想成真。如前所述,这个家提供了一种当代的感觉。这主要是因为,虽然它周围是椰子树,瀑布和装饰灯的外面,内部是现代化的配置在内部。虽然这些是平行的特点,但它们完美地结合在一起,达到完美的当代平衡。
This Hillside Bungalow is a remodeled residence in Kuala Lumpur, Malaysia. The remodel of this bungalow has made it one of a kind. One characteristic that really caught our attention about this bungalow was its transformation from a 70s and 80s style home to a contemporary residence. As a result the home is surrounded by large windows and doors that work together to reflect the light hues used throughout the home. By having this feature sunlight and ventilation can easily penetrate directly into the residence.
这座位于马来西亚吉隆坡的Hillside Bungalow是一座改造过的住宅。这座平房的改造使它成为一种风格。这座平房真正引起我们注意的一个特点是它从70年代和80年代风格的住宅转变为当代住宅。因此,家庭被大的窗户和门包围,这些门一起工作,以反映整个家庭使用的光色调。有了这一特点,阳光和通风就可以很容易地直接渗透到住宅。
This 6,000 square foot modern residence is known as the Dinesh Mills Bungalow by Atelier dnD and it is located in Vadodara city, West India. Furthermore, a bungalow like this one screams modern from the moment you see it. Due to it being structured in a contemporary form this bungalows allows you to be able to remain in touch with nature. You will be able to remain in touch with nature even from the inside. Dinesh Mills Bungalow was built around the idea that nature is a very important aspect of the home.
这座6,000平方英尺的现代住宅被Atelier DND称为Dinesh Mills Bungalow,位于印度西部的Vadodara市。此外,像这样的平房从你看到它的那一刻起,就会发出现代的尖叫。由于它是一个当代形式的结构,这个平房允许你能够保持与自然的联系。你将能够保持与自然的联系,即使是从内部。迪内什·米尔斯·邦加洛(Dinesh Mills Bungalow)是围绕着自然是家庭的一个非常重要的方面这一理念
The beauty of “La Lagartija” House and Bungalows by Alexandro Velázquez Moreno is absolutely breathtaking. In addiction an aspect that differentiates this bungalow from others is that it was constructed using different elements. Consequently the elements used were metal, stone, clay, and wood. By making use of these elements the designer was able to create unique visual appeal and texture. This makes this particular home not only one of a kind, but it also makes it a masterpiece from the inside out.
由亚历山德罗·维尔斯奎斯·莫雷诺(Alexandro Velázquez Moreno)执导的“拉加蒂亚”豪宅和邦加洛斯之美绝对令人在上瘾中,区别于其他平房的一个方面是,它是用不同的元素建造的。因此,使用的元素是金属,石头,粘土和木材。通过使用这些元素,设计师能够创造独特的视觉吸引力和纹理。这使得这个特别的家不仅是一个类型的,而且它也使它成为一个从内到外的杰作。
Created as a single-family home the Skyward, Inc, Designs a Single, Family Bungalow in Nanded, India. Furthermore, this bungalow offers all of the simplicity a single, family home would with all the modern abilities a contemporary home does. This home is the perfect hybrid between the two. Its sleek lines are the perfect combination between classic and contemporary.
作为一个单一家庭的家园,创业板公司,设计了一个单一的,家庭Bungalow在南德,印度。此外,这间平房提供了所有的简单,一个单一的家庭住宅将与所有现代能力的现代家庭所做的。这个家是两者完美的混合体。它圆滑的线条是古典和现代的完美结合。
This Spacious Compact Bungalow by INTERLINK DESIGN SOLUTIONS is better known for being one of the few bungalows created that are eco-friendly with an airy and spacious feel. Due to being created on the concept that it is a spacious home in a compact space this bungalow offers the best of both words. Especially relevant to its modern exterior is its upward levels as they can be accessible through elevators and/or stairs.
这个宽敞的紧凑型Bungalow由Interlink设计解决方案是更著名的是少数几个平房创建的生态友好,通风和宽敞的感觉。由于被创造的概念,它是一个宽敞的家庭,在一个紧凑的空间,这平房提供最好的两个词。与其现代外观特别相关的是其向上的水平,因为它们可以通过电梯和/或楼梯到达。
To conclude, each and everyone of these bungalows has something unique to offer. Share with us in the comments below which of these bungalows is your favorite and why.
总之,这些平房的每一个人都有自己独特的东西可供选择。在下面的评论中与我们分享哪些平房是你最喜欢的,以及为什么。
CATEGORIES: Dream Home TAGS: Bungalow • bungalow dream homes • bungalow style homes
类别:梦想之家标签:平房·平房梦想之家·平房风格住宅
keywords:Bungalow bungalow dream homes bungalow style homes
 举报
举报
别默默的看了,快登录帮我评论一下吧!:)
注册
登录
更多评论
相关文章
-

描边风设计中,最容易犯的8种问题分析
2018年走过了四分之一,LOGO设计趋势也清晰了LOGO设计
-

描边风设计中,最容易犯的8种问题分析
2018年走过了四分之一,LOGO设计趋势也清晰了LOGO设计
-

描边风设计中,最容易犯的8种问题分析
2018年走过了四分之一,LOGO设计趋势也清晰了LOGO设计
































































