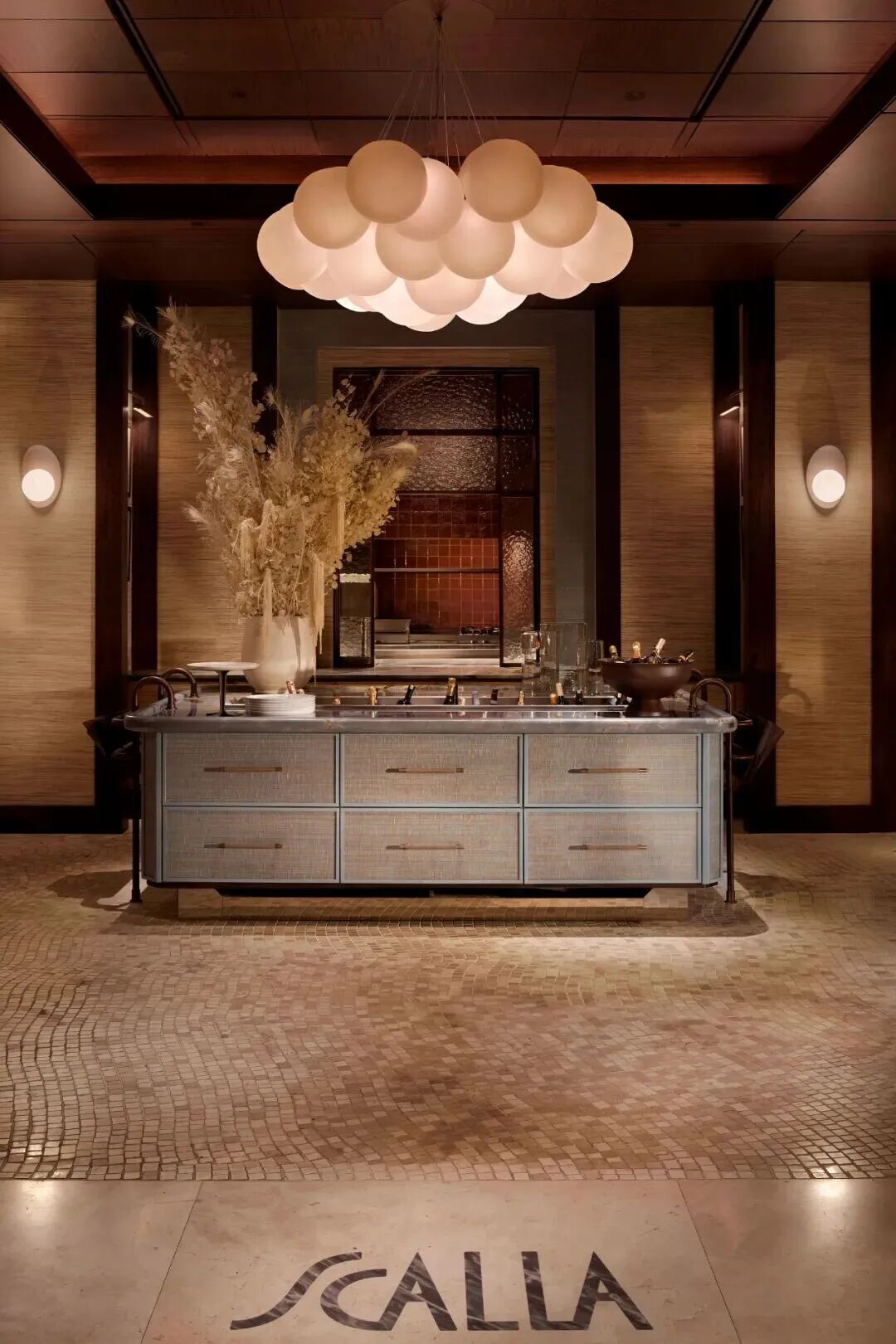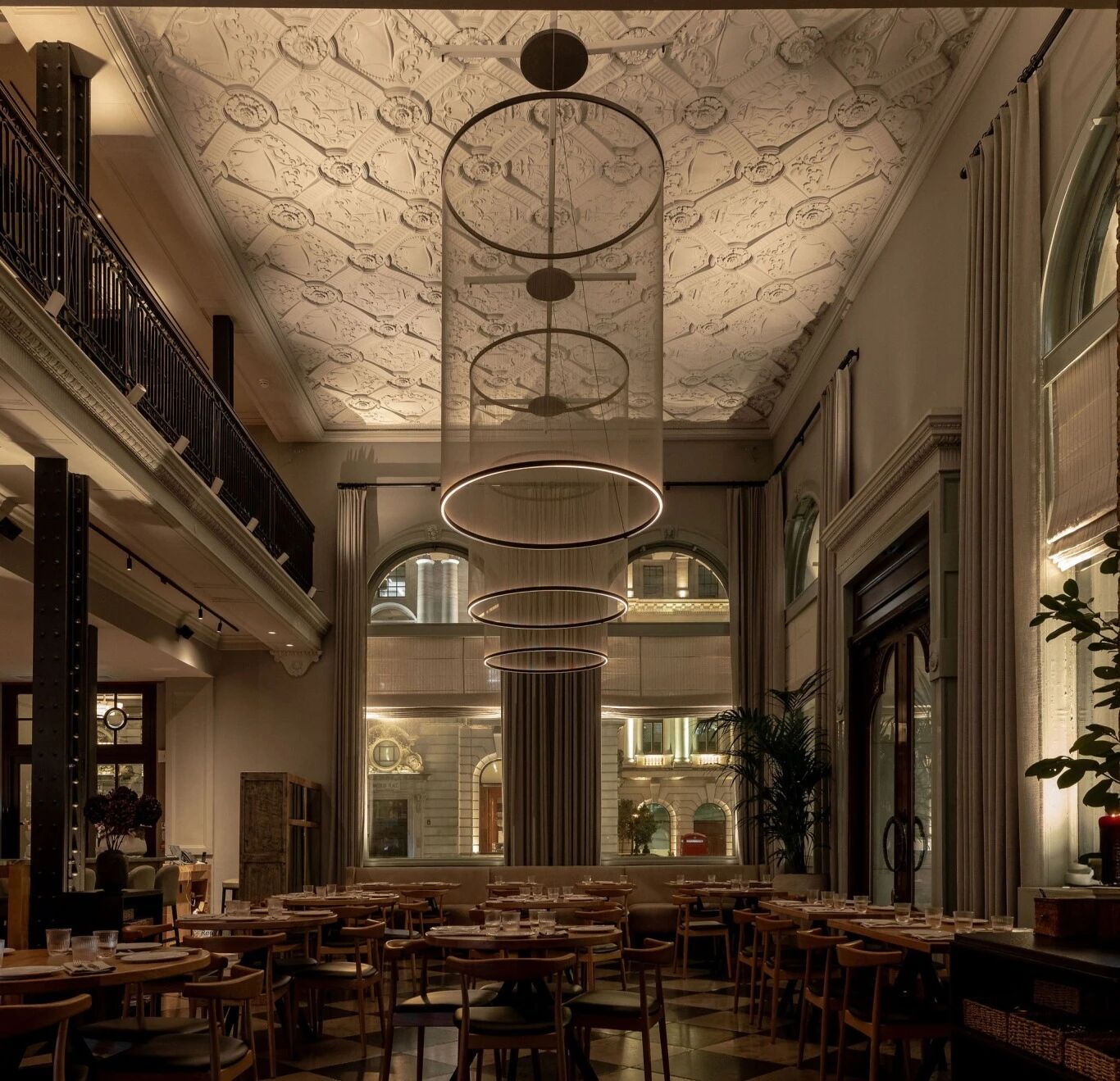Remodeling Extension of an Old Building in Belgrad, Serbia 塞尔维亚贝尔格勒一座旧建筑的改建扩建工程
2019-03-15 18:15
This old building, located in Leopoldova kapija, Beograd, Serbia, was remodeled in order to obtain two extra duplexes. To this end, the architectural professionals in charge of the project, Danilo Nedeljkovic and Ela Nesic, built a new facade in a modern style that contrasts with the old construction, as an extension to the existing one to create the new volume.
这座旧楼位于塞尔维亚Beograd的Leopoldova Kapija,为了获得额外的两块复式,对其进行了改建。为此,负责该项目的建筑专业人士Danilo Nedeljkovic和Ela Nesic以与旧建筑形成鲜明对比的现代风格建造了一个新的立面,作为对现有建筑的延伸,以创建新的卷。
The work was carried out in 2018 and has an area of 300 square meters. The building and its interiors receive little natural light during the day due to its North orientation. The new glass facade also made the interior space of the new volume have much more natural light and look much brighter and more cheerful than the lower masonry floors.
该工程于2018年完成,占地面积300平方米。由于它的北方向,建筑物及其内部在白天几乎没有什么自然光。新的玻璃立面也使室内空间的新体积有更多的自然光,看起来更明亮和更愉快的低砌体地板。
By introducing the glass wall in the street facade, the principle of erasing the interior and exterior limits and the dematerialization of the new volume has also been achieved. The segments of the facade of the painted yellow glass were introduced to revive and refresh the glass surface of the new volume, as well as to make a visual connection with some elements of the previous facade.
通过在街面引入玻璃墙,实现了消除内外部界限的原则,实现了新体积的非物质化。介绍了涂上黄色玻璃表面的部分,以恢复和刷新卷的玻璃表面,以及与以前的外观的一些元素进行视觉连接。
The interior space is designed to have a multipurpose use. Currently, the duplexes have a commercial purpose, but their organization could easily be transformed into classic apartments.
室内空间被设计成具有多用途。目前,复印机有一个商业用途,但他们的组织可以很容易地转变为经典公寓。
CATEGORIES: Apartment • Interior Design TAGS: Bookshelf • Contemporary Interior Design • Decorative Accessory • Dining Room • Floor Plans • Glass Walls • Kitchen • Lighting • Living Room • Skylights • Staircase • Wall Decor • Wood Floors
类别:公寓·室内设计标签:书架·当代室内设计·装饰附件·餐厅·平面图·玻璃墙·厨房·照明·客厅·天窗·楼梯·壁饰·木地板
keywords:Bookshelf Contemporary Interior Design Decorative Accessory Dining Room Floor Plans Glass Walls Kitchen Lighting Living Room Skylights Staircase Wall Decor Wood Floors
关键词:书架、现代室内设计、装饰附件、餐厅地板、平面图、玻璃墙、厨房、客厅、天窗、楼梯、墙面、木地板
 举报
举报
别默默的看了,快登录帮我评论一下吧!:)
注册
登录
更多评论
相关文章
-

描边风设计中,最容易犯的8种问题分析
2018年走过了四分之一,LOGO设计趋势也清晰了LOGO设计
-

描边风设计中,最容易犯的8种问题分析
2018年走过了四分之一,LOGO设计趋势也清晰了LOGO设计
-

描边风设计中,最容易犯的8种问题分析
2018年走过了四分之一,LOGO设计趋势也清晰了LOGO设计
















































