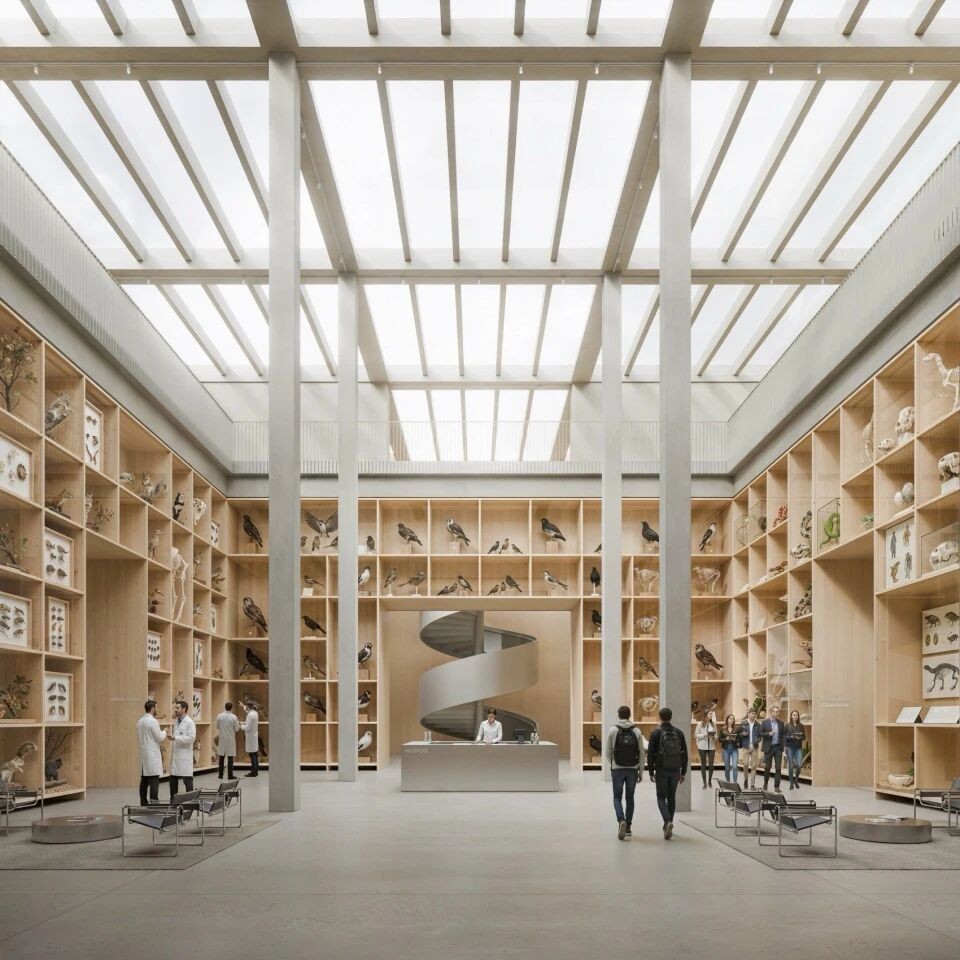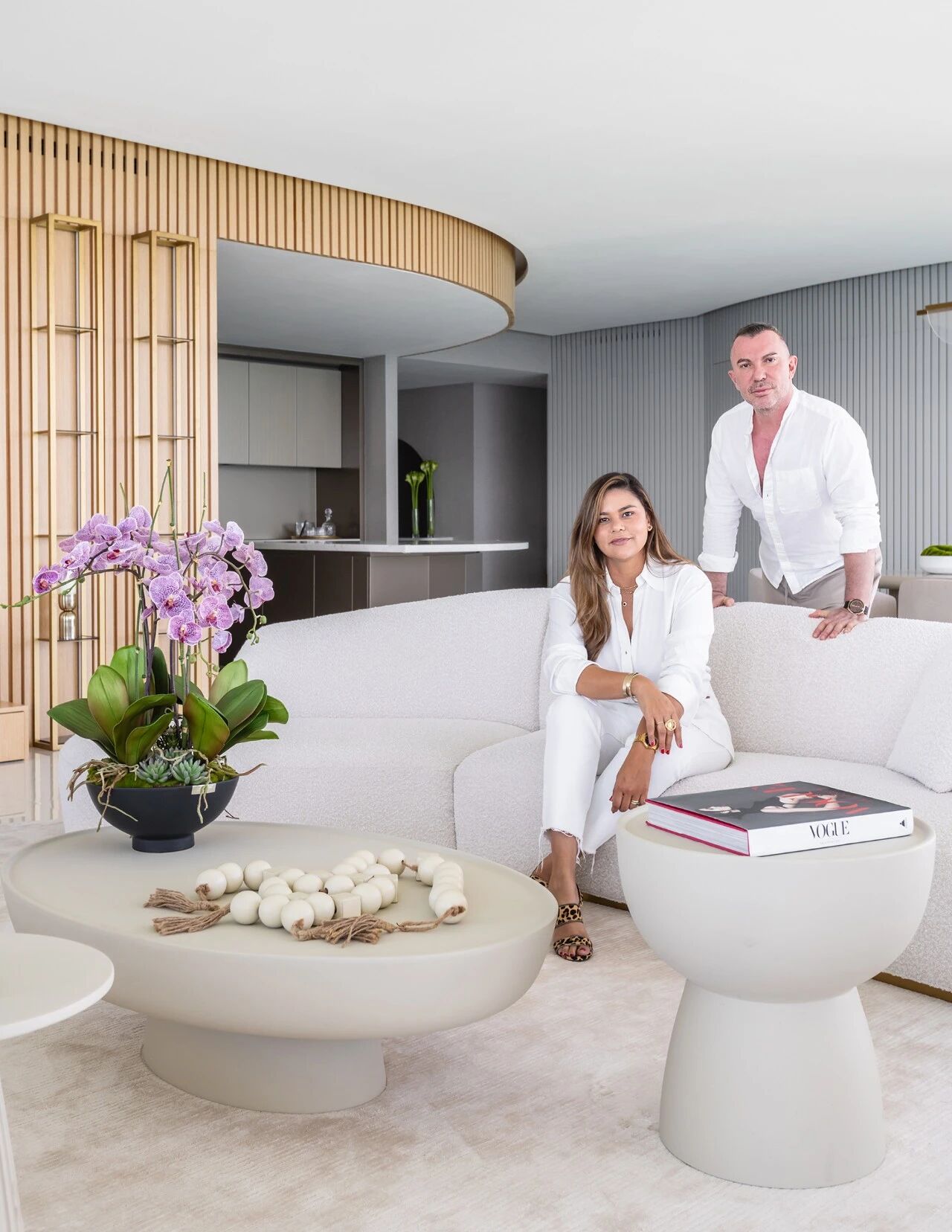Yabu Pushelberg新作 | 成就不朽旷世设计
2019-04-19 10:00
Kō'ula Tower 夏威夷 Kō'ula这座41层高的摩天大楼位于夏威夷沃德村,建筑由美国公司Studio Gang打造,室内则由Yabu Pushelberg完成。 The 41-storey Kō'ula skyscraper, which will be built as part of the Hawaiian capital's huge waterfront development called Ward Village.The building was built by the American company Studio Gang and the interior was completed by Yabu Pushelberg.


建筑外观波浪形的条带将延伸至塔的顶端。以保持从565个住宅内部的沿海环境的观点。Gang工作室说,起伏的形状“向”曾经生长在该地区的甘蔗植物致敬。 Kō'ula based on the shapes of sugarcane plants.T he bands are curved to maintain views of the coastal surroundings from the 565 residences inside. The undulating shape pays homage to the sugarcane plants that once grew in the area, according to Studio Gang.




该公司在项目描述中说:“外部设计创造了一个流动的、波动的立面,让住宅向海岸线弯曲,以获得令人惊叹的海景、自然光和微风信风。” The exterior design creates a fluid, waving facade giving way to residences that bend to the coastline for stunning ocean views, natural light and breezy trade winds, said the firm in project description.






室内包括天然材料,颜色和纹理,以及丰富的绿色植物。其中一个公共区域设有石材地板,巨大的板条木门和大窗户。 Renderings show that these will include natural materials, colours and textures, and an abundance of greenery. Among the spaces is a communal area with stone flooring, huge slatted wooden doors and large windows.




典型的住宅将采用浅色木地板装饰,与橱柜,门和厨房岛相匹配,具有黄铜色和大理石般的细节。开放式用餐和起居室享有周围广阔的景致。
A typical residence will be decorated with pale wooden flooring that matches cabinetry, doors and the kitchen island, with brassy and marble-like details. Open-plan dining and living rooms will boast expansive views of the surroundings.








Kō'ula居民还可以使用游泳池,在游泳池旁种植树木,在池边的木板上放置树木,以提供私人日光浴角落。 Kō'ula residents will also have access to a swimming pool, where trees will be planted between slatted wooden volumes that run alongside the pool to provide private sunbathing nooks.










La Vetta 沄沣 香港九肚山 香港九肚山,与山顶和港岛南区同出一辙,都是香港传统尊贵豪宅地段。La Vetta伫立九肚山顶段,既拥无价的广阔海景,更与香港新核心地段。 Hong Kong's Kau To Shan, which is the same as the Peak and the Southern District of Hong Kong Island, is a traditional luxury mansion in Hong Kong. La Vetta stands on the top of the nine belly, with an invaluable expanse of seascape and a new core location in Hong Kong.




当思维与胸襟同样壮阔,自能惺惺相惜,互相影响、交融、吸纳。三个设计大师, Yabu Pushelberg 、Luciano Giubbilei与P&T在整个创作过程里,一拍即合,希望打造出一个举世瞩目的作品。 When thinking and the chest are as magnificent, they can cherish each other, influence each other, blend and absorb. The three design masters, Yabu Pushelberg, Luciano Giubbilei and P&T, have made a hit in the entire creative process, hoping to create a world-famous work.










Yabu Pushelberg为「La Vetta 沄沣」注入很多大胆创新设计意念,他们的唯美设计亦可见于「La Vetta 沄沣」各处,连同一系列风格鲜明的艺术家设计师,把现代风格,创造成不朽的经典!成就了沄沣的旷世设计。 Yabu Pushelberg injects a lot of bold and innovative design ideas into La Vetta. Their aesthetic design can also be found in La Vetta, together with a series of styled artist designers, creating a modern style that is immortal. classic! Achieving a sly design.






Private Residence 纽约


















Katsuya餐厅 迈阿密 Katsuya餐厅在全新的SLS LUX Brickell酒店及公寓中,该餐厅首次与全球酒店巨头sbe合作,sbe从第一个餐厅概念开始就与厨师Katsuya合作。如今已经有14家餐厅开业,该品牌以其无可挑剔和创新的日本料理而闻名。 Katsuya opens in the brand-new SLS LUX Brickell Hotel & Residences,The restaurant debuts in partnership with global hospitality powerhouse sbe, which has been working with chef Katsuya since the first restaurant concept. Now 14 restaurants later, the brand has become known for concocting impeccable and innovative Japanese cuisine








Katsuya Brickell带来了一个新的豪华水平,因为它拥有一个惊人的和独特的室内装饰,由全球设计公司Yabu Pushelberg和Arquitectonica,也策划了其他财产,包括酒店和住宅。黑暗、朴实的室内向日本好客的历史致敬。餐厅拥有两个主要区域-主餐厅和第二个用餐空间,围绕着热闹的寿司吧。旁边还有私人用餐空间,点缀着日本艺术品和收藏品。 Katsuya Brickell brings a new level of luxury with it as it boasts a stunning and unique interior decor, created by global design houses Yabu Pushelberg and Arquitectonica, which also curated the rest of the property including the hotel and residences. The dark, earthy interior pays homage to the history of Japanese hospitality. The restaurant boasts two main areas—the main dining room and a second dining space that centers around the lively sushi bar. Along the sides are also private dining spaces, decorated with touches of Japanese artwork and collectibles.


每个区域都融合了独特的艺术特色。George Yabu和Glenn Pushelberg指出,其中一个焦点是悬挂在主餐厅上方的受达鲁马启发的夸张艺术装置。整个空间的木质元素和竹子的触感给人一种真实的感觉,昏暗的灯光也有助于营造一种性感的用餐氛围。 Each area incorporates unique features of art. George Yabu and Glenn Pushelberg note that one of the focal points is the exaggerated Daruma-inspired art installations that hang suspended above the main dining room. Wooden elements and touches of bamboo throughout the space truly give it an authentic feel, and the dim lighting also helps create a sexy dining atmosphere.












设计:Yabu Pushelberg
























