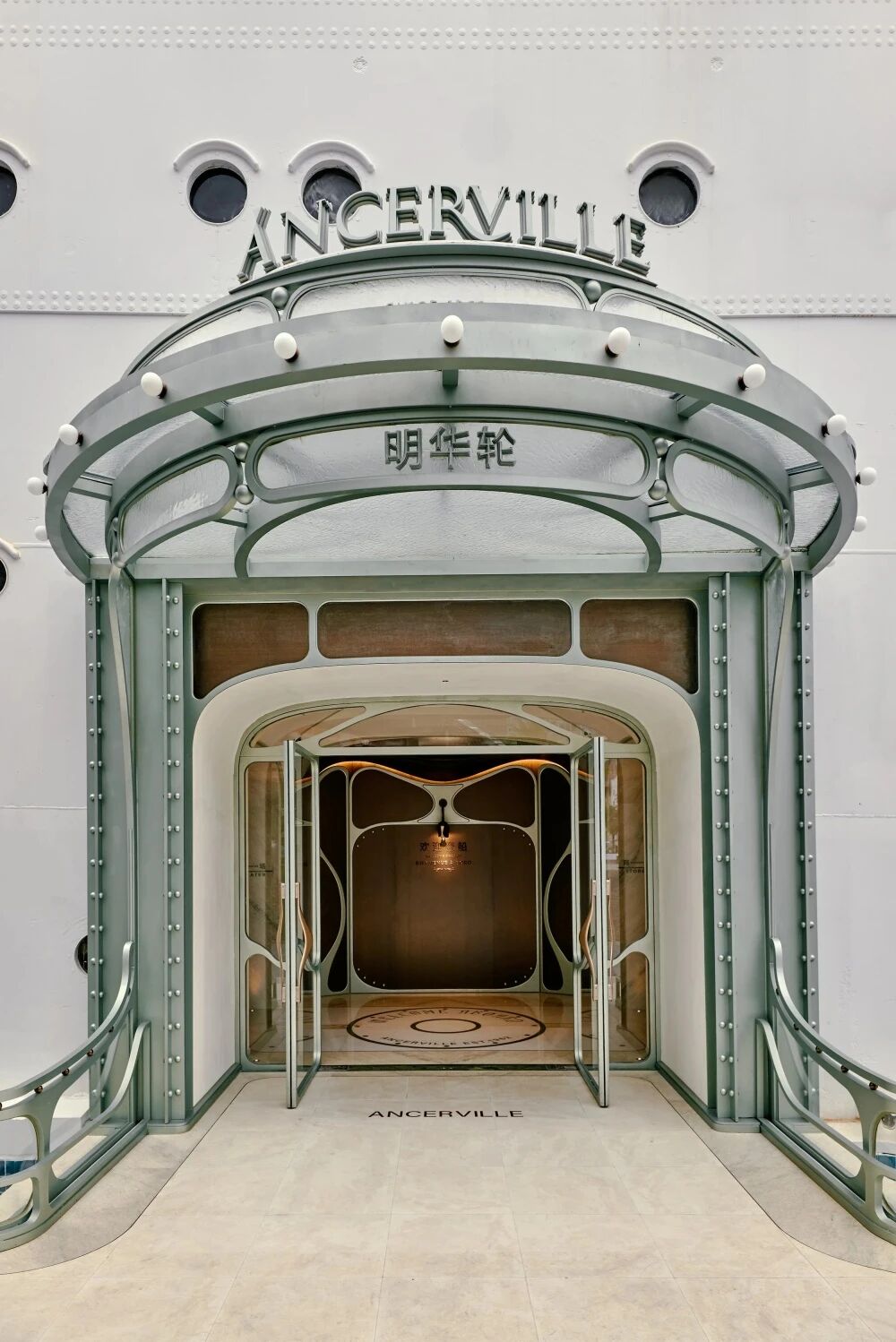Appodeal Goes Mondrianesque for their New Offices in Minsk
2019-04-15 17:23


Thanks to giants like Google and Apple, Silicon Valley companies have a reputation for having some of the coolest offices in the world, complete with nifty in-house amenities like games rooms, fitness centres and relaxation zones that upend conventional office spaces. But contrary to popular belief, it’s not just Silicon Valley where the workplace is being re-invented. Case in point, Appodeal, an emerging high-tech company working with mobile app publishers whose employees, in its new offices in Minsk, Belarus, enjoy among other things ping pong tables, a massage room and a landscaped rooftop terrace. Perks such as these aside, Appodeal’s whimsically designed offices demonstrate that Silicon Valley does not have the monopoly on innovation in the workplace, but more importantly, that good design, courtesy of Belarusian interior design practice Studio11, can foster creativity, collaboration and out-of-the-box thinking. Occupying an entire building in the centre of Minsk, the offices unfold over three floors with open plan workspaces broken up by coffee points, lounge zones and meeting rooms. For longer breaks, or just to stretch their legs, employees can head to the communal kitchen on the ground floor or step down to the basement level to play ping pong or foosball, hold informal meetings or even have a massage, while on warm summer days, they can take advantage of the rooftop terrace to relax and enjoy panoramic views of the city and meandering river.
多亏了谷歌(Google)和苹果(Apple)这样的巨头,硅谷公司以拥有世界上最酷的办公室而闻名,拥有完善的室内设施,如游戏室、健身中心和休闲区,颠覆了传统的办公空间。但与人们普遍的看法相反,这不仅仅是硅谷,在那里,工作场所正在被重新创造。例如,与移动应用出版商合作的新兴高科技公司appodeal,其雇员在白俄罗斯明斯克的新办公室里享受着乒乓球桌、按摩室和美化的屋顶露台。撇开这些额外福利不说,Appodeal设计古怪的办公室表明,硅谷并不垄断工作场所的创新,但更重要的是,良好的设计,通过白俄罗斯室内设计实践Studio11,可以培养创造力、协作和开箱即用的思维。这些办公室占据了明斯克中心的整栋大楼,三层楼的办公空间被咖啡点、休息区和会议室分隔开。如果休息时间更长,或者只是伸展双腿,员工可以前往底层的公共厨房,或走下地下室,打乒乓球或踢足球,举行非正式会议,甚至按摩。而在温暖的夏季,他们可以利用屋顶露台放松一下,欣赏城市全景和蜿蜒的河流。


Photo by Dmitry Tsyrencshikov.


Photo by Dmitry Tsyrencshikov.
照片由Dmitry Tsyrencshikov拍摄。


Photo by Dmitry Tsyrencshikov.
照片由Dmitry Tsyrencshikov拍摄。


Photo by Dmitry Tsyrencshikov.
照片由Dmitry Tsyrencshikov拍摄。


Photo by Dmitry Tsyrencshikov.
照片由Dmitry Tsyrencshikov拍摄。


Photo by Dmitry Tsyrencshikov.
照片由Dmitry Tsyrencshikov拍摄。
Undoubtedly, what distinguishes these offices from the conventional type is Studio11’s bold interior design which relies on intense splashes of colour, integral graphics and contrasting materials in order to create a work environment that is both stimulating and pleasing. Take colour for example, which has been used to distinguish between different zones and functions: set against a uniformly painted off-white backdrop, including floors, furniture and even ceiling air ducts, cables and light fittings, and occasionally delineated by bold geometric lines, vibrant patches of primary colours whimsically stand out, creating a three-dimensional canvas of striking graphical power that can only be described as Mondrian-esque. Similarly, the use of materials such as glossy ceramic tiles and velvet upholstery sumptuously pop out against the prevailing matte finishes.
毫无疑问,这些办公室区别于传统类型的是Studio11大胆的室内设计,它依靠色彩、整体图形和对比材料的强烈喷溅,以创造一个既刺激又令人愉悦的工作环境。以颜色为例,它被用来区分不同的区域和功能:背景是白色背景,包括地板、家具,甚至天花板上的风管、电缆和灯饰,偶尔还会用粗体的几何线、生机勃勃的原色贴图来描绘,创造一个三维画布惊人的图形力量,只能描述为蒙德里安-esque。同样,使用的材料,如光滑的瓷砖和天鹅绒室内装潢,在流行的磨光面上突然冒出来。


Photo by Dmitry Tsyrencshikov.
照片由Dmitry Tsyrencshikov拍摄。


Photo by Dmitry Tsyrencshikov.
照片由Dmitry Tsyrencshikov拍摄。


Photo by Dmitry Tsyrencshikov.
照片由Dmitry Tsyrencshikov拍摄。


Photo by Dmitry Tsyrencshikov.
照片由Dmitry Tsyrencshikov拍摄。


Photo by Dmitry Tsyrencshikov.
照片由Dmitry Tsyrencshikov拍摄。


Photo by Dmitry Tsyrencshikov.
照片由Dmitry Tsyrencshikov拍摄。


Photo by Dmitry Tsyrencshikov.
照片由Dmitry Tsyrencshikov拍摄。


Photo by Dmitry Tsyrencshikov.
照片由Dmitry Tsyrencshikov拍摄。


Photo by Dmitry Tsyrencshikov.
照片由Dmitry Tsyrencshikov拍摄。
At the reception, the company’s logo, rendered in neon, glimmers against a tiled backdrop of deep blue which along with a bright red surface in the background create a memorable juxtaposition. On the same floor, the communal kitchen stands out with its radiant yellow cabinetry and polished stainless steel counters. Upstairs, the first floor is dominated by mint and emerald hues, with splashes of blue in a central lounge area, while on the second floor, the designers have once again used yellow highlights along with mint and teal. The graphic sensibility of the colour application is matched by the graphical nature of the bespoke navigation system that the designers have developed. Inspired by board games where players follow a certain route, multiple bold lines on the floor lead visitors to their destination by bending around corners, turning right or left, or circumventing obstacles. This innovative signage concept adds to the playful sensibility of the interior design while also tapping into the emerging trend of gamification in the workplace, nothing less than what we’d expect from an up-and-coming high tech company such as this.


Photo by Dmitry Tsyrencshikov.
照片由Dmitry Tsyrencshikov拍摄。


Photo by Dmitry Tsyrencshikov.
照片由Dmitry Tsyrencshikov拍摄。


Photo by Dmitry Tsyrencshikov.
照片由Dmitry Tsyrencshikov拍摄。


Photo by Dmitry Tsyrencshikov.
照片由Dmitry Tsyrencshikov拍摄。


Photo by Dmitry Tsyrencshikov.
照片由Dmitry Tsyrencshikov拍摄。


Photo by Dmitry Tsyrencshikov.
照片由Dmitry Tsyrencshikov拍摄。


Photo by Dmitry Tsyrencshikov.
照片由Dmitry Tsyrencshikov拍摄。


Photo by Dmitry Tsyrencshikov.
照片由Dmitry Tsyrencshikov拍摄。


Photo by Dmitry Tsyrencshikov.
照片由Dmitry Tsyrencshikov拍摄。
keywords:Architecture Workspace Design Interior Design
























