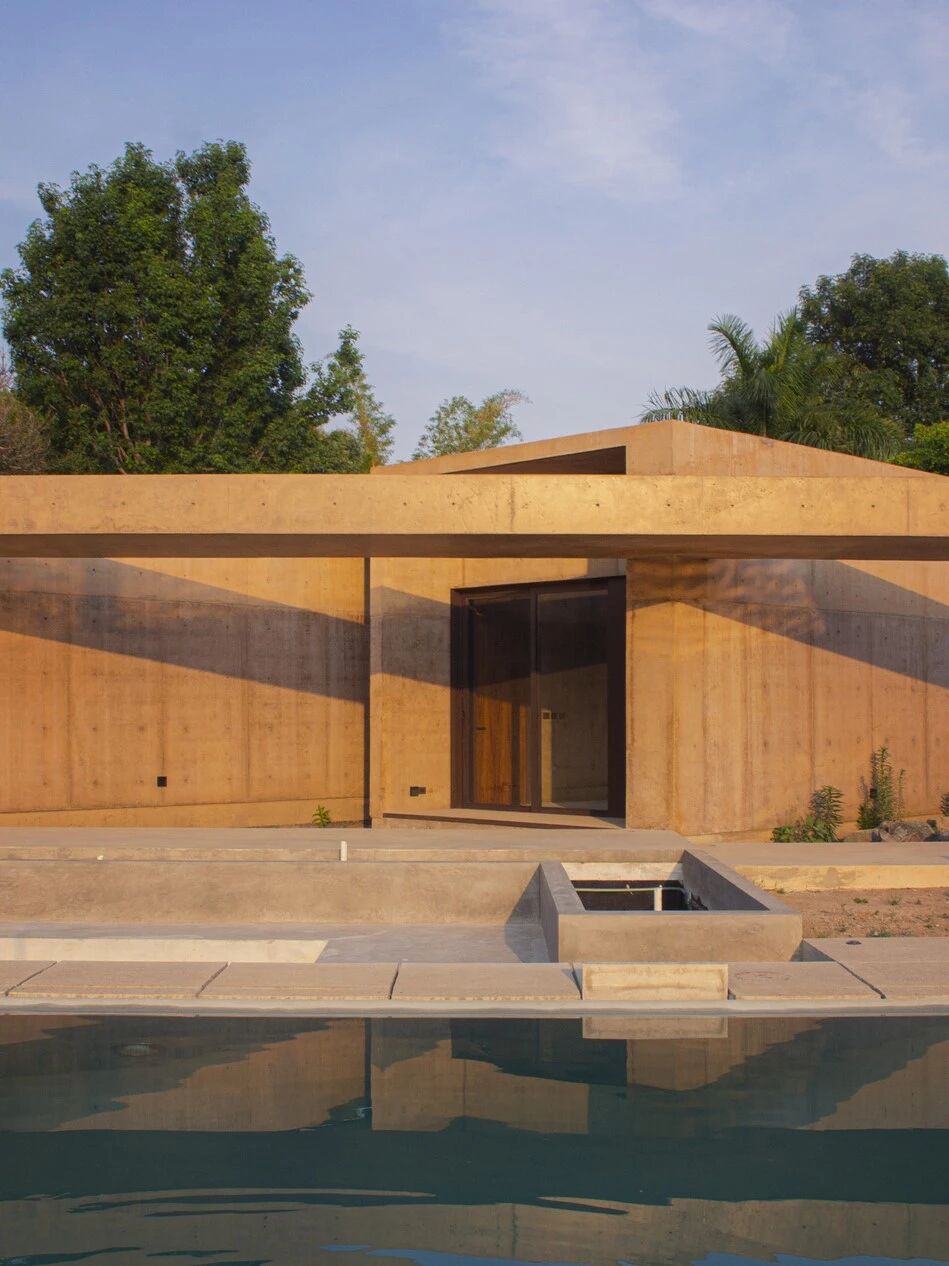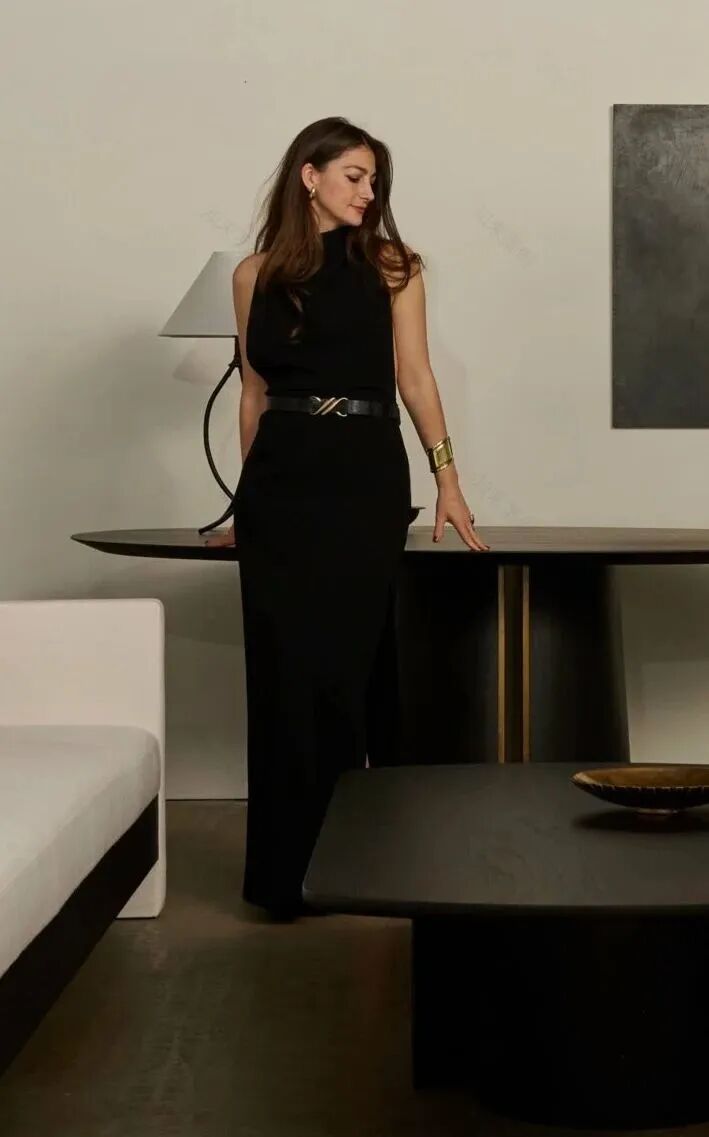Sisalla新作 | 富有灵感的现代美学 首
2019-05-06 08:05
Sisalla认为家应该舒适的,反映居民的个性。拥有一个可识别的安静豪华的氛围与一些意想不到的细节。 believes the home should be comfortable and reflect the personality ofthe residents. Has a recognizable quiet and luxurious ambience with some unexpecteddetails.


灵感来自对文化、色彩和家庭的兴趣。设计理念与客户对亚洲文化的亲近感以及他们开朗、积极的个性完美契合。这家人珍藏的古董以现代设计分层摆放;书中微妙地提到了中国当代设计师、文化和主题。定制细木工、家具和软家具与绿色皮革“波西米亚”沙发等元素相映成趣。 Inspiration came in the form of an interest in cultures,colour and family. Meticulous briefing resulted with the design conceptperfectly matched to the client’s affinity with Asian culture and their bright,positive personality. The family’s treasured antiques were layered withcontemporary design; there are subtle references to contemporary Chinesedesigners, culture and motifs layered throughout. Bespoke joinery, furnitureand soft furnishings were designed alongside design icons such as the greenleather ‘bohemian’ sofa.








这种室内设计是精心策划的,但也平易近人,完全适合居住。室内提供了一个生动的背景,在那里创造记忆。就像客户一样,这是一个充满活力的地方,有趣而充满生机。 This interior design is curated yet also approachable andentirely liveable. The interiors provide a lively backdrop where memories arecreated. Much like the client, it’s a dynamic place, interesting and full oflife.
































该住宅位于Mornington半岛美丽的海边郊区Mount Martha,距离墨尔本南部90分钟路程,出人意料地由一个红砖谷仓和一个黑色木材谷仓组成,这些谷仓完美融合,营造出一个迷人而又轻松的海滨住宅。 Located in theMornington Peninsula’s pretty seaside suburb of Mount Martha, 90 minutes southof Melbourne, the house unexpectedly consists of a red brick barn and ablackened timber barn which come together in perfect harmony making for anengaging yet relaxed beachside home.














建筑由ModeProjects的建筑师Bruce Charlton负责,他的灵感来自于对“谷仓”造型建筑的痴迷。他想让房子反映出悠闲的海滩位置,并有一种乡村的感觉。该团队创建了两个谷仓:一个用于厨房和生活区的黑色木材谷仓,一个用于主卧室、套房和车库的回收砖谷仓。两个谷仓形状的建筑之间的连接结构包含了剩余的空间和入口。 The projectbrief was lead by Bruce Charlton of Mode Projects, who was inspired by hisaffection for the ‘barn’ shape architecture. He wanted the house to reflect the laid-back beach location and have arustic feel. The team created two barns: a black timber barn for thekitchen-meets-living area and a recycled brick barn for the master bedroom,en-suite and garage. A connecting structure between the two barn-shapedconstructions contains the remaining spaces and the entry.




Sisalla团队努力确保室内设计符合海滨风格,然而,她们肯定不会创造一个可预测的汉普顿风格的家。取而代之的是,他们引用了斯堪的纳维亚谷仓,这个谷仓因其黑色木质外观而闻名,她们把这个想法带到家里。室内使用了可回收材料,如可回收红砖和可回收木桁架,同时保持了一种清新和现代的美学。 The Sisallateam worked to ensure that the interiors answered the beachside brief, however,they were sure not to create a predictable Hamptons-style home. Instead, theyreferenced the Scandinavian barn which is known best for its blackened woodexterior and they brought that idea to the inside of the home. The interiorsused recycled materials such as recycled red brick and recycled timber trusses,while maintaining a new and modern aesthetic.
































设计:Sisalla































