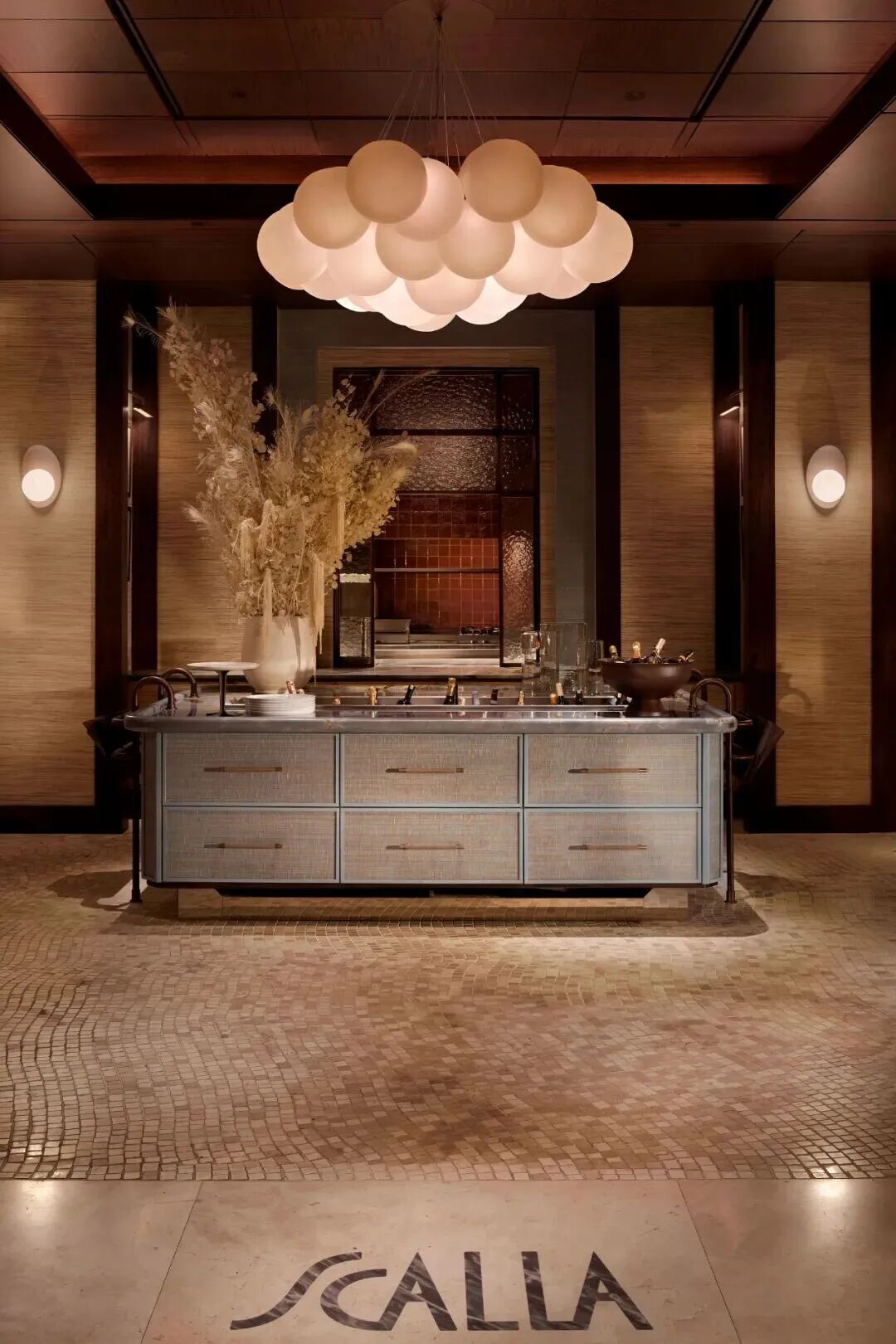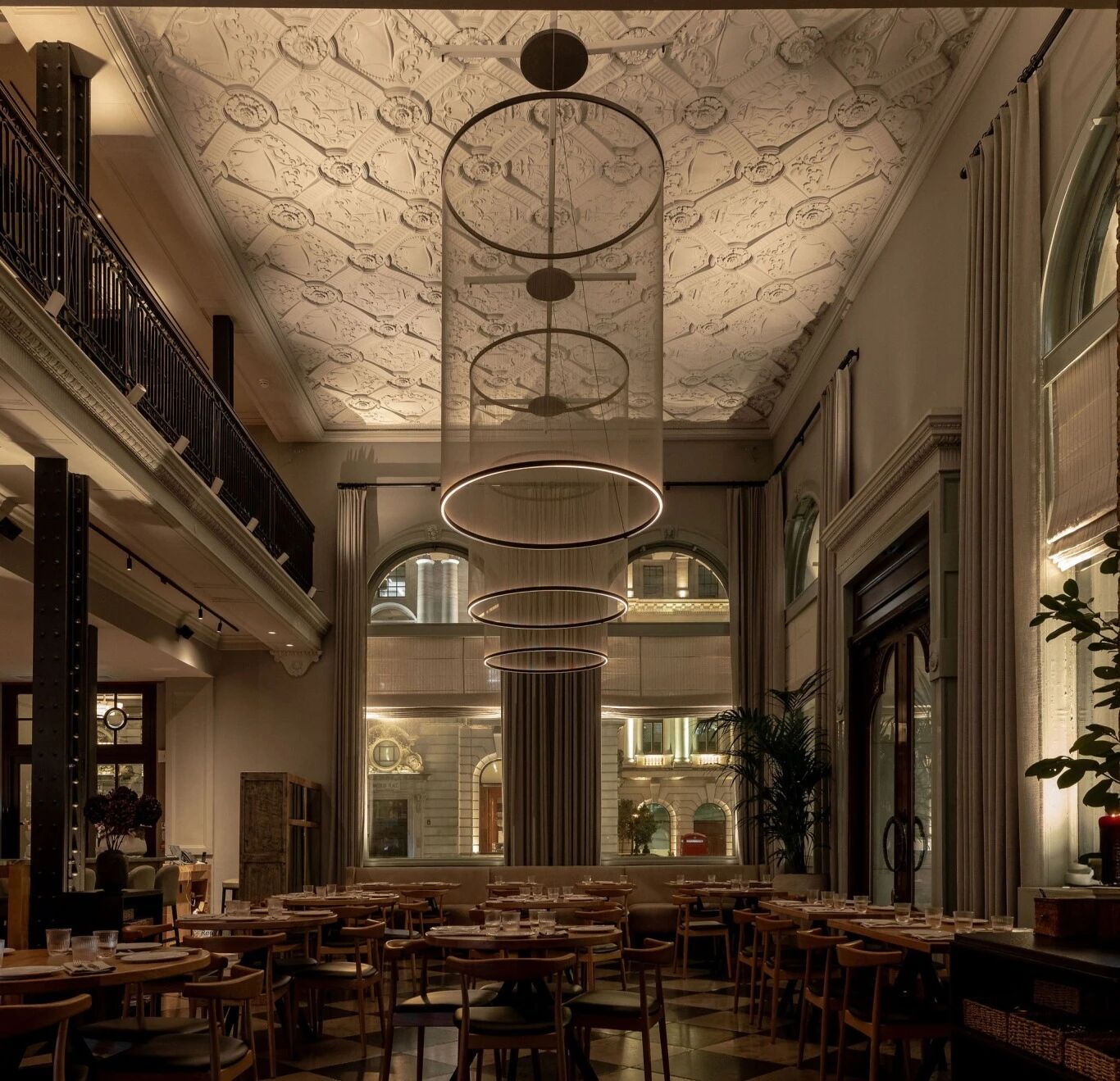Fujitsu Offices by Billard Leece Partnership blend Japanese companys values and local Australian influence in Melbourne Fujitsu办事处由Billard Leess Partnership公司在墨尔本融合日本公司的价值观和澳大利亚本土的影响力。
2019-07-17 15:31
In the heart of Melbourne, Australia, a new international office for the Japanese company Fujitsu was recently completed by design teams at Billard Leece Partnership with the goal of blending visual, spacial, and decorative elements from both countries.
在澳大利亚墨尔本的中心,日本公司Fujitsu的一个新的国际办事处最近由比尔德莱塞公司的设计团队完成,目的是融合来自两国的视觉、空间和装饰元素。
The well known global technology firm wanted to build a space for their employees that bears recognizable details from each nation’s style, culture, and history, but also feels cohesive within itself in order to keep things comfortable and easy to concentrate in. Designers wanted to create a scheme that harness’s the company’s international value of “One Fujitsu” while adding a bit of an Australian flavour into the mix for the sake of familiarity.
众所周知的全球科技公司希望为员工营造一个空间,从每个国家的风格、文化和历史中获得可识别的细节,而且在自身内部也会感觉到凝聚力,以保持事物的舒适和易于集中。设计师们想创造一种方案,利用*一个Fujitsu*的公司的国际价值,同时为了熟悉,在混合料中添加一些澳大利亚的味道。
Melbourne is a city that is already quite known for its slightly European influence architecture and styling, which gave designers something quite unique to work with already. The result of this and Japanese concepts of tech access and clean minimalism was a clean, crisp, and slightly understated sense of contemporary styling. Readily apparent quality can be seen in every material detail and finished surface.
墨尔本是一个已经相当出名的城市,它的欧洲影响的建筑和风格,这给设计师提供了一些非常独特的工作已经。这和日本的技术获取和清洁极简主义概念的结果是一种干净、清晰和略显低调的当代风格感。在材料的每一个细节和成品表面都可以看到明显的质量。
Another point of decor inspiration from Melbourne itself was the way that city is organized. Laid out in a grid-like fashion with notorious laneways interspersed alongside main streets, the city’s structure motivated the way designers incorporated pops and streaks of colour throughout different activity zones that other was look quite urbane, refined, and neatly organized.
墨尔本本身的另一个装饰灵感点是这个城市的组织方式。这座城市的结构以一种类似网格的方式布置,在主要街道旁穿插着声名狼藉的灯道,促使设计师们在不同的活动区中加入POP和色彩条纹,而另一些活动区域看上去很文雅、精致,组织也很整齐。
Fujitsu and their Japanese roots are heavily featured right alongside the decor elements that were inspired by the office’s location. The company’s signature red hue is woven through out the space like a highlight in a fabric, accenting furniture, decor details, and joinery. The presence of bright red serves as a link to the brand’s international status while still keeping the headquarters’ space authentic to its local character.
富士通(Fujitsu)和他们的日本根都有很强的特色,就在这些装饰元素的旁边,这些装饰元素受到了办公室位置的启发该公司标志性的红色色调被编织出整个空间,就像织物上的亮点,强调家具、装饰细节和细木工。鲜红色的存在是联系品牌国际地位的纽带,同时也使总部的空间与当地特色保持一致。
At the same time as designers aimed to keep Japanese roots and local Melbourne influence enmeshed into their office layout, they also wanted to incorporate the key values of the company itself (beyond just the colour red). The offices, therefore, pay utmost respect to environment through the use of sustainable materials at the same time as they exemplify leadership in innovation through the seamless and accessible integration of cutting edge technologies in the workplace.
与此同时,设计师们的目标是让日本人的根和墨尔本本地的影响力与他们的办公室布局紧密相连,同时他们也希望融入公司本身的关键价值观(不仅仅是红色)。因此,各办事处在使用可持续材料的同时,最大限度地尊重环境,并通过在工作场所无缝和方便地整合尖端技术,体现了创新方面的领导作用。
Overall, the finished offices present a flexible and adaptive workplace that offers employees of all kinds spaces that are optimized for collaboration, independent focus, client engagement, and workplace community, depending on one’s needs. Each space is equipped with the latest technology, making the office a space of good information flow and interpersonal connectivity.
总的来说,完成后的办公室提供了一个灵活和适应性强的工作场所,为所有类型的员工提供协作、独立聚焦、客户参与和工作场所社区(取决于个人需求)的优化空间。每个空间都配备了最新的技术,使办公室成为一个良好的信息流和人际连接的空间。
Photos by Ian Ten Seldam and Damien Kook.
IanenSeldam和DambienKok的照片。
 举报
举报
别默默的看了,快登录帮我评论一下吧!:)
注册
登录
更多评论
相关文章
-

描边风设计中,最容易犯的8种问题分析
2018年走过了四分之一,LOGO设计趋势也清晰了LOGO设计
-

描边风设计中,最容易犯的8种问题分析
2018年走过了四分之一,LOGO设计趋势也清晰了LOGO设计
-

描边风设计中,最容易犯的8种问题分析
2018年走过了四分之一,LOGO设计趋势也清晰了LOGO设计








































