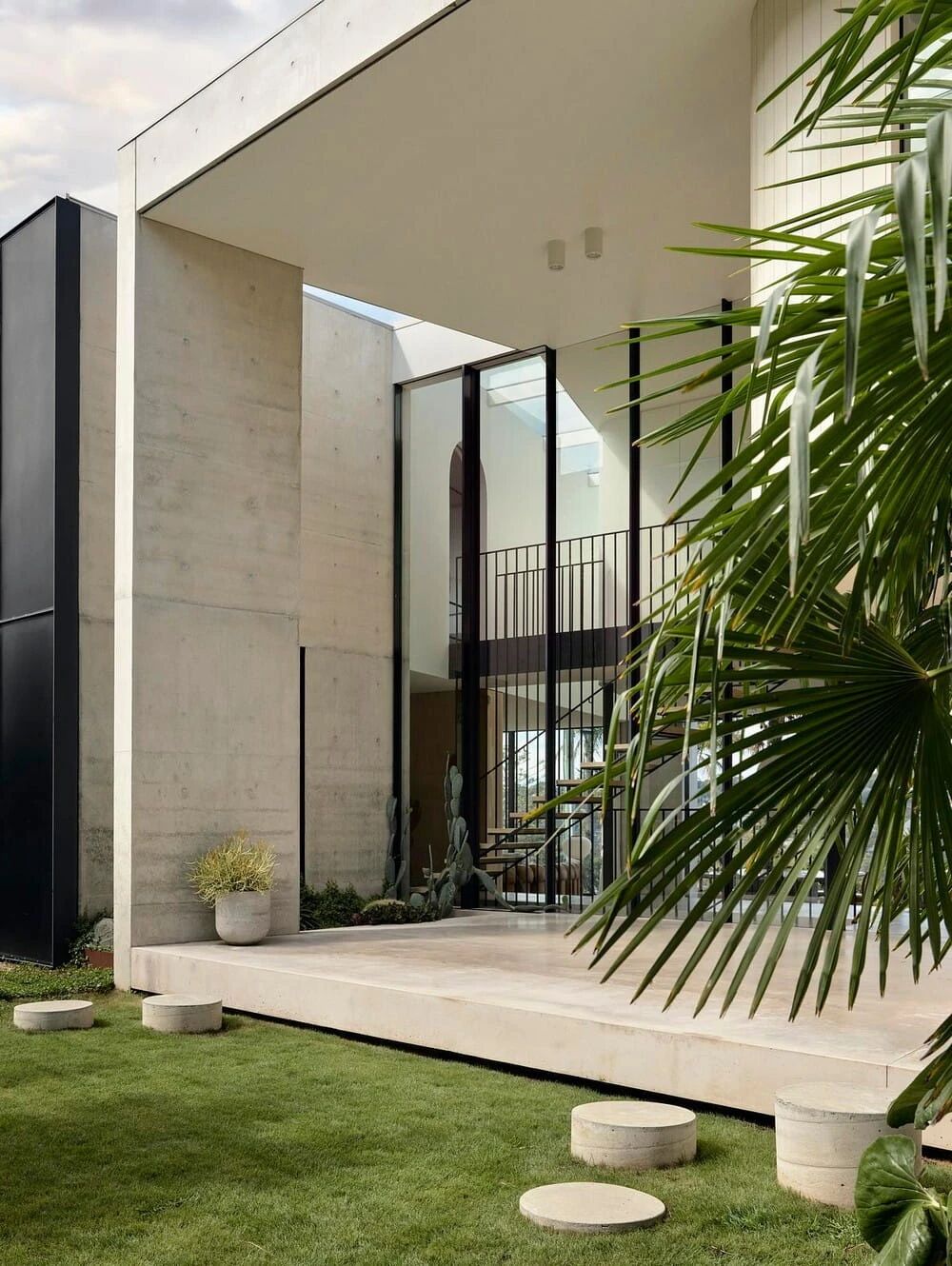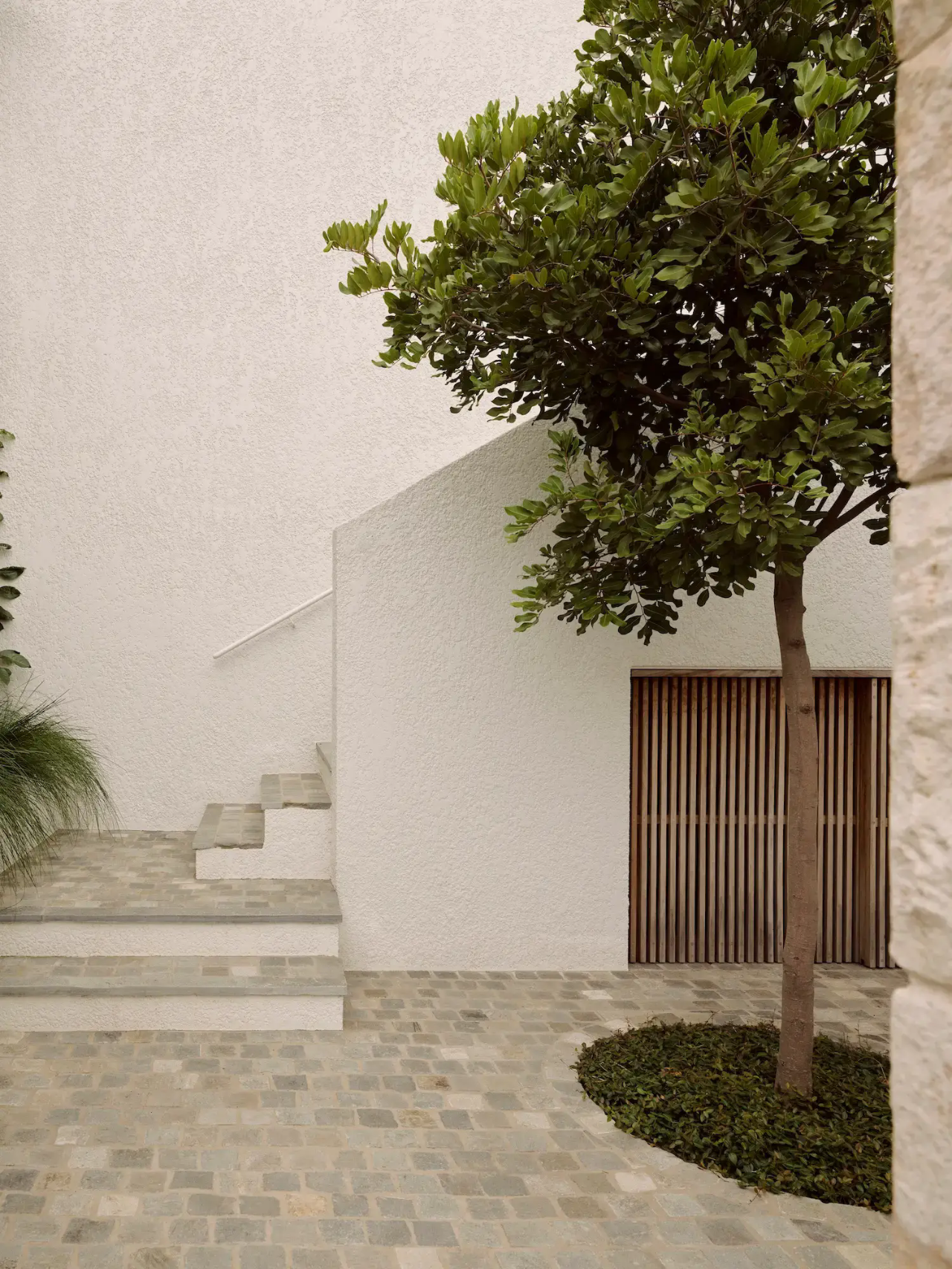Pemberton Place Residence in Old West Austin Matt Garcia Design
2019-07-31 13:02
Project: Pemberton Place Residence Architects: Matt Garcia Design Location: Old West Austin, Austin, Texas Area: 7000 square feet Year 2017 Photographer: Casey Dunn
项目:PembertonPlaceResidenceArchitects:MattGarcia设计地点:OldWestAustin,Austin,TexasArea:7000平方英尺2017年摄影师:CaseyDunn.
Description by Matt Garcia Design: The Pemberton Place residence nestles among large heritage oak trees on a rare one-acre lot in West Austin. Set back from the street along the edge of a bluff, this modern treehouse provides spectacular views across pease district park to the state capitol and downtown.
马特加西亚设计描述:彭伯顿地方住宅坐落在大遗产橡树之间的一个罕见的一英亩在奥斯汀西部的土地。从街道沿悬崖边缘,这座现代化的树屋提供了壮观的风景跨越豌豆区公园到州议会大厦和市中心。
The exterior features a minimal palette of cut limestone, western red cedar and glass. Stone detailing with deeply raked horizontal joints and butted vertical joints, all set under deep roof overhangs, gives the house a strong horizontal appearance while visually compressing the scale of the structure.
外观特点是一个最小的调色板切割石灰石,西部红色雪松和玻璃。石料细部与深耙水平接缝和对接垂直缝,都设置在深屋顶悬垂下,给房子一个强大的横向外观,同时视觉压缩结构的规模。
A floating ipe bridge leads guests to the front entry: a double-height glass box that visually connects the one- and two-story volumes. The oversize steel and glass pivot door opens to an ornamental staircase of steel and white oak, which foreshadows the minimal yet complex interior detailing. Rift sawn white oak floors and cabinets paired with venetian plaster walls effortlessly transition into floor-to-ceiling steel windows and connect the grand and intimate spaces.
浮动管桥将客人引至前端入口:一个双高度的玻璃箱,可视方式连接一层和两层体积。尺寸过大的钢和玻璃枢轴门通往由钢材和白色橡木组成的装饰楼梯,这就覆盖了最小但复杂的内部细节。裂口锯成白色橡木地板和橱柜,与贴面抹灰墙搭配,轻松地过渡到地板到天花板钢窗,并连接着巨大和亲密的空间。
The views reveal themselves slowly as guests make their way through formal spaces culminating in a one-of-a-kind view from the casual sitting room at the far edge of the house. Large ipe decks float among the trees, and expansive windows connect interior to exterior.
当客人穿过正式的空间时,视野慢慢显露出来,从房子最边缘的临时起居室里可以看到独一无二的景色。大的ipe甲板漂浮在树木之间,膨胀的窗户连接着内部和外部。
To maximize energy efficiency, the pemberton place residence utilizes geothermal hvac systems, a photovoltaic array, cellular foam insulation and tankless water heaters.
为了最大限度地提高能源效率,彭伯顿地方住宅采用了地热暖通空调系统、光伏阵列、蜂窝泡沫绝缘和无槽热水器。
keywords:Austin Casey Dunn photography cellular foam insulation geothermal hvac systems glass box houses limestone Matt Garcia Design modern house photovoltaic array red cedar residential tankless water heaters Texas
关键词:AustinCaseyDunn摄影蜂窝泡沫保温层地热hvac系统玻璃盒,里面有石灰石MattGarcia设计现代住宅光伏阵列红色雪松住宅无罐热水器德克萨斯州。
 举报
举报
别默默的看了,快登录帮我评论一下吧!:)
注册
登录
更多评论
相关文章
-

描边风设计中,最容易犯的8种问题分析
2018年走过了四分之一,LOGO设计趋势也清晰了LOGO设计
-

描边风设计中,最容易犯的8种问题分析
2018年走过了四分之一,LOGO设计趋势也清晰了LOGO设计
-

描边风设计中,最容易犯的8种问题分析
2018年走过了四分之一,LOGO设计趋势也清晰了LOGO设计




















































