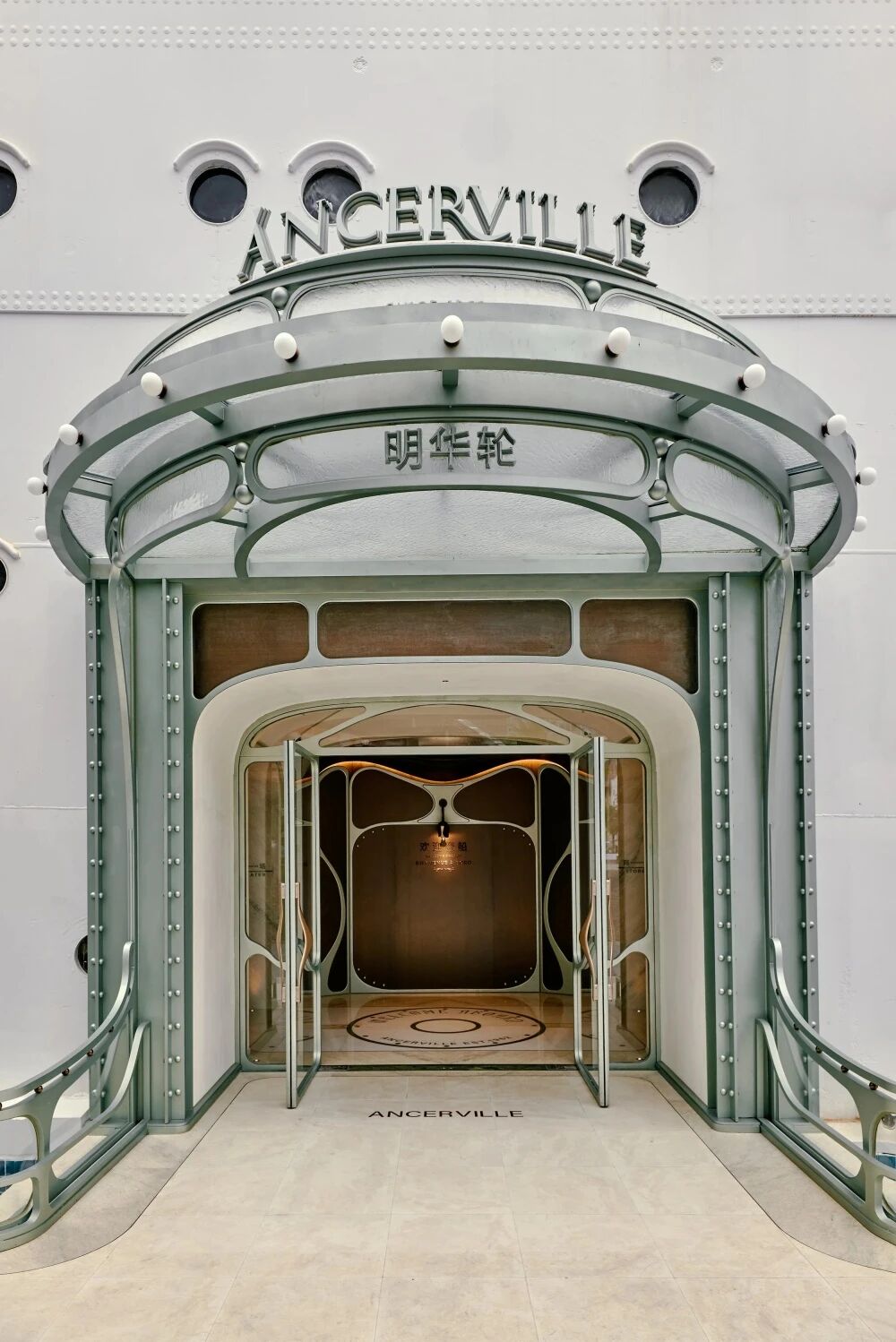Cheng Brier House Swatt Miers Architects
2019-08-01 19:54
Project: Cheng Brier House Architects: Swatt | Miers Architects Location: Tiburon, California, United States Area: 6000 ft2 Photography: Marion Brenner, Russell Abraham
项目:成布里尔豪斯建筑师:斯瓦特·迈尔斯建筑师地点:美国加利福尼亚州蒂伯伦:6000英尺2摄影:马里恩·布伦纳,拉塞尔·亚伯拉罕
Description by Swatt | Miers Architects: This 6,000-square-foot home terraces down a steep sloped lot in Tiburon with dramatic views of the bay. The material palette is an elegant combination of bright white stucco, teak and gray limestone, with the street-facing facade featuring a dramatic teak screen. The living spaces open up to the views, and the large decks and cantilevered terraces allow for ample outdoor living. Water is a prominent feature of this home, beginning with a waterfall at the entry that becomes a narrow water feature running directly through the public living areas and out to the pool facing the bay.
斯瓦特·米尔斯建筑师的描述:这座6000平方英尺的房子沿着Tiburon一处陡峭的坡地而下,可以看到海湾的戏剧性景色。材料调色板是一个优雅的组合,明亮的白色灰泥,柚木和灰色石灰石,与面向街道的正面具有戏剧性的柚木屏幕。居住空间对景观开放,大型甲板和悬臂露台允许充足的户外生活。水是这个家的一个显著特征,从入口处的瀑布开始,这个瀑布成为一个狭窄的水域,直接穿过公共生活区,延伸到面向海湾的游泳池。
How is the project unique? The 6,000 square foot Cheng Brier house is located on a dramatic down-sloping hillside in Tiburon, California, with spectacular and unobstructed views of San Francisco, San Francisco Bay and the Golden Gate Bridge to the south.
这个项目有什么独特之处?这座6,000平方英尺的城里尔豪宅位于加利福尼亚州蒂伯伦一处陡峭的山坡上,南面可俯瞰旧金山、旧金山湾和金门大桥。
The home is organized on three levels that step down the steep hillside. The entry and all ‘public’ spaces – kitchen, dining, living and family spaces – are located on the middle level, accessed by dual landscape stairways from the east and west ends of the property. A double height living space adds drama and vertical connectivity to the interior spatial composition. Family bedrooms are located on the upper level, with the master suite featuring a private outdoor Japanese ‘onsen’ open-air bathing area that overlooks San Francisco Bay. A children’s play area is located on the lower level.
这所房子由三层楼组成,从陡峭的山坡上走下。入口和所有“公共”空间-厨房、餐饮、居住和家庭空间-都位于中间层,从酒店的东端和西端通过双景观楼梯进入。双高居住空间为室内空间构成增添了戏剧性和垂直连通性。家庭卧室位于高层,主套房配有一个私人的日本“温泉”露天浴场,俯瞰旧金山湾。儿童游乐场位于较低层。
Deep, cantilevered terraces are located on the south side of all levels of the home, extending interior spaces to the exterior, and creating outdoor living areas that overlook some of the most beautiful views in the San Francisco Bay Area.
深邃的、悬臂式的露台位于住宅各个层次的南侧,将室内空间延伸到外部,并创造出室外居住区域,俯瞰旧金山湾区最美丽的景色。
Landscape features include a pool with cantilevered decks at the middle level, connected to an entrance water feature by an interior and exterior narrow water runnel that slices through the home, connecting the two. Below the home, a series of pathways and rock framed terraces lead to a pond at the bottom of the site.
景观特征包括一个在中间层有悬臂甲板的水池,通过一个内部和外部狭窄的水通道连接入口水特性,将两者连接在一起。在房子下面,一系列的小径和岩石框架的梯田导致了一个池塘在底部的网站。
The north, uphill side of the home, has been designed with a strong rhythm of closely spaced teak vertical mullions, providing a sense of screened privacy from the uphill neighbors. In contrast, the south side of the home is clad in floor to ceiling glass, maximizing some of the most iconic view in the San Francisco Bay Area.
北面,房子的上坡一侧,设计时有着紧密间隔的柚木垂直毛条的强烈韵律,提供了一种从上坡的邻居那里被屏蔽的隐私感。相反,南侧的房子是由地板到天花板的玻璃,最大限度地一些最标志性的景观在旧金山湾地区。
The material palette is an elegant combination of bright white stucco, Aegean limestone set in a custom horizontal pattern, stained Western Red Cedar horizontal boards and teak planks, used for the rhythmic screen wall on the north, entran.
该材料调色板是一个优雅的组合,明亮的白色灰泥,爱琴海石灰石设置在一个定制的水平模式,染色的西方红雪松水平板和柚木板,用于有节奏的屏风墙在北部,内墙。
keywords:gray limestone Marion Brenner photography Russell Abraham photography Swatt | Miers Architects teak Tiburon United States white stucco
关键词:灰色石灰岩MarionBrenner摄影RussellAbraham摄影Swatt|MiersArchitectsteakTiburon美国白灰泥。
 举报
举报
别默默的看了,快登录帮我评论一下吧!:)
注册
登录
更多评论
相关文章
-

描边风设计中,最容易犯的8种问题分析
2018年走过了四分之一,LOGO设计趋势也清晰了LOGO设计
-

描边风设计中,最容易犯的8种问题分析
2018年走过了四分之一,LOGO设计趋势也清晰了LOGO设计
-

描边风设计中,最容易犯的8种问题分析
2018年走过了四分之一,LOGO设计趋势也清晰了LOGO设计





















































