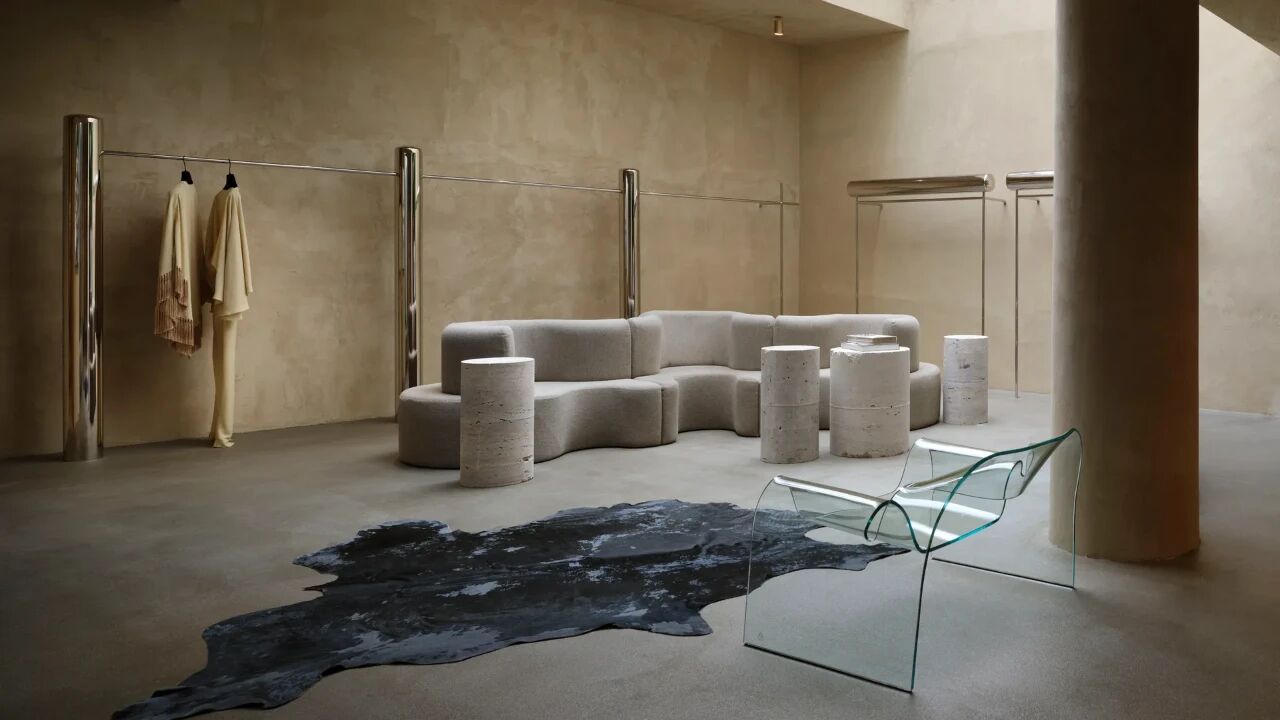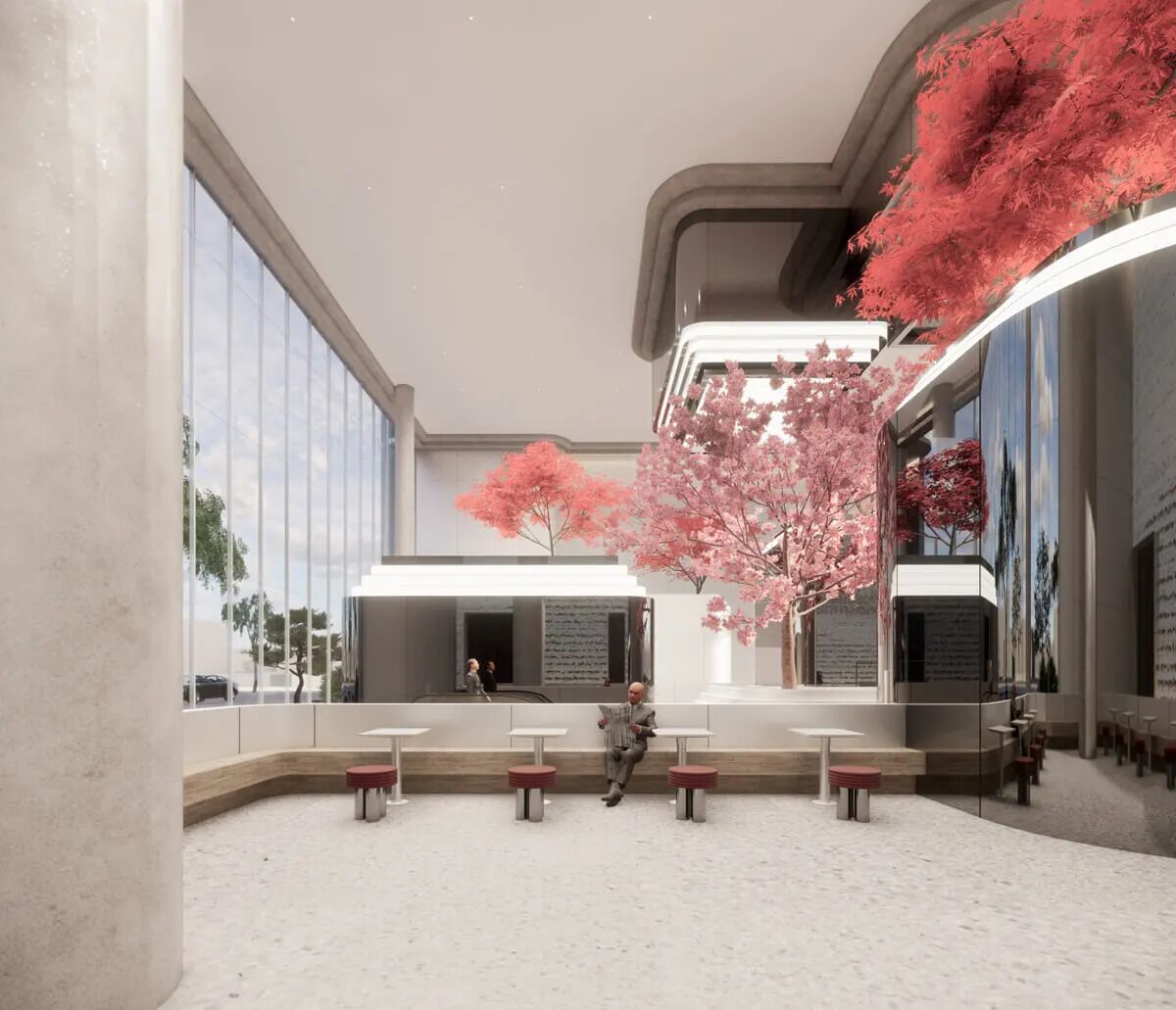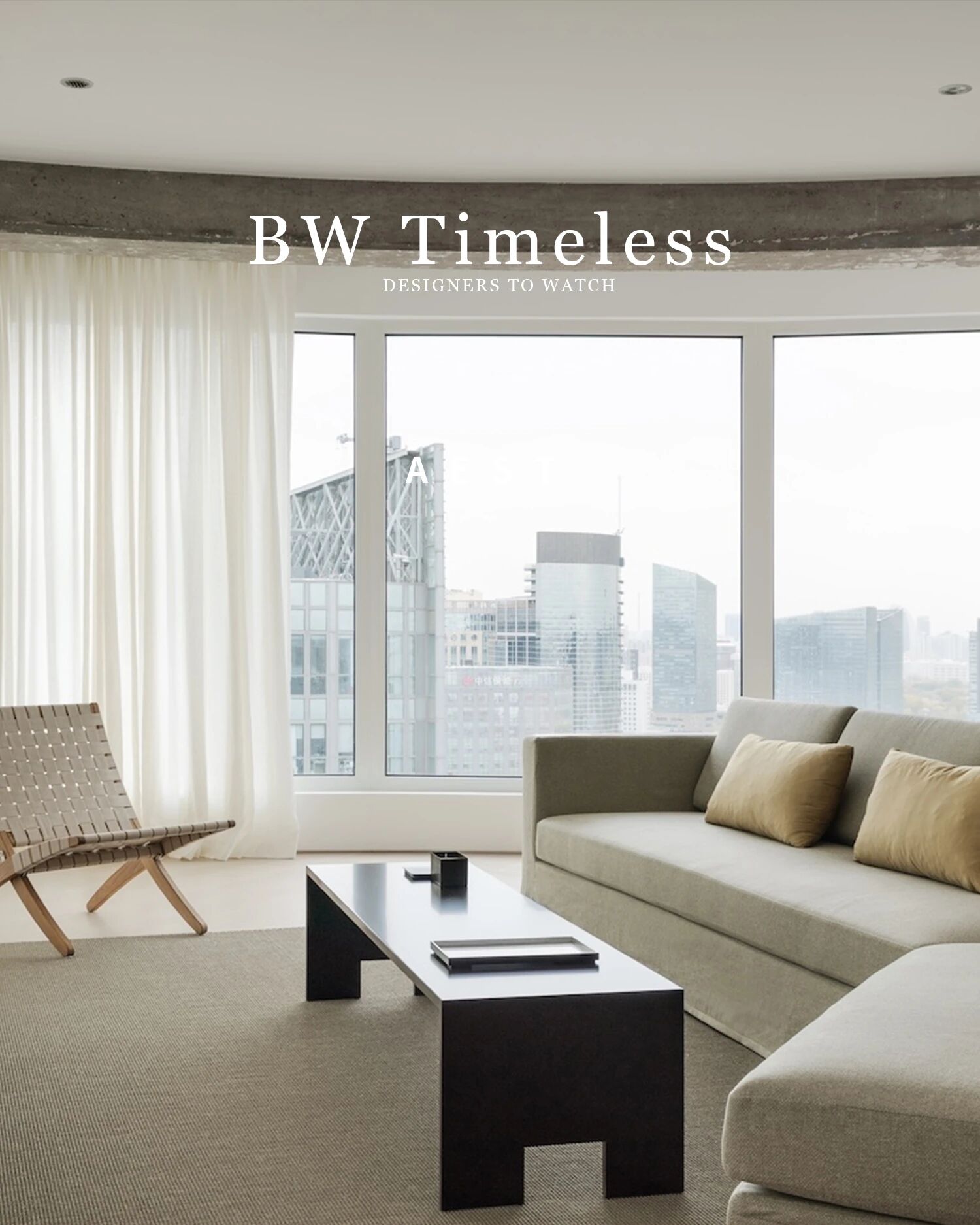Angular, open concept Gwaneum Ri House completed by Architecture Studio YEIN to put a modern twist on local living styles 有角度的,开放的概念Gwaneum Ri住宅由建筑工作室Yein完成,为当地的生活方式注入了一个现代的转折
2019-08-05 17:58
In the mountain village of Gangneung, South Korea, the Gwaneum-Ri House was created by Architecture Studio YEIN only feet from where the ice skating heats of the 2018 PyeongChang Winter Olympics took place. Named for the Korean Buddhist term Gwaneum-bosal, the house embodies the values that the local people hold dear.
在韩国冈内的山村里,Gwaneum-Ri House是由建筑工作室Yein创建的,距离2018年平昌冬奥会的滑冰赛事只有一英尺之遥。这座房子以韩国佛教术语Gwaneum-Bosal命名,体现了当地人所珍视的价值观。
Besides being a previous Olympic site, the village was also the site of a terrible forest fire in May 2017. This rendered the area quite vulnerable thanks to dry mountain winds and harsh weather coming in off the Easy Sea. Many of the forests and high numbers of houses were damaged in the fire, including the family of home a young couple with a brand new baby. This family’s house has now been rebuilt on the same site where the ashes of their lost shelter once stood, like a symbol of hope.
除了是以前的奥林匹克遗址,这个村庄也是2017年5月森林大火的发生地。这使该地区相当脆弱,因为干燥的山风和恶劣的天气从轻松的海上进来。许多森林和大量房屋在火灾中遭到破坏,其中包括家中-一对带着全新婴儿的年轻夫妇。这个家庭的房子现在已经被重建了,就像一个希望的象征,就像他们失去的避难所的灰烬曾经矗立在那里一样。
The site on which the original little wooden house stood is small but held a lot of potential for innovative contemporary designers. The plot is decently sized but triangular in shape, leaving the only space that’s suitable for a yard quite narrow. Teams accounted for this by building a triangular house that nestles comfortably in the back of the plot, leaving the forward strip free for a yard.
原来的小木屋所在的场地很小,但是有很多创新的当代设计师的潜力。地块大小适中,但形状呈三角形,这是唯一适合一个院子的空间。团队们建造了一座三角形的房子,舒适地依偎在地块的后面,让前方的长条形空置一个院子,以此来解释这一点。
Inside, the slightly trapezoidal house is split into two functional spaces. One is intended for the couple and their daughter for everyday use and the other is more suitable for guests and visiting family, sitting closer to the central courtyard. Between the two volumes sits a triangular transitional space that’s specifically intended for sharing and bonding.
在里面,稍微梯形的房子被分成两个功能空间。一个是为夫妇和他们的女儿准备日常使用,另一个更适合客人和来访的家庭,坐在靠近中央庭院。在这两卷书之间有一个三角形的过渡空间,专门用于共享和连接。
An apple tree was planted here in this serene common space, taking advantage of the slight difference in level between the home’s two halves due to the fact that the plot sits on a bit of a slope. Designers took advantage of the land’s natural slope in another way. Ramps were built into the home’s front deck and inner space to make movement through the house friendlier for the couple’s elderly parents and even themselves as they age within the home in years to come.
在这个宁静的公共空间里种了一棵苹果树,它利用了房子两半之间水平的细微差别,这是因为这块地块坐落在一个小斜坡上。设计师们以另一种方式利用了这片土地的天然坡度。坡道被建在房子的前甲板和内部空间中,使这对夫妇的老年父母,甚至他们自己在未来的几年里在家里的年龄更友好地通过房子移动。
To the right of the house and its entrance ramps sits a lovely garden. The roof of the house slopes towards this garden, creating a natural visual flow that’s pleasing to the eye. Close to here, the wall of the guest room has a window to keep things bright, but it is minimal in size in order to block noise from the road and keep the guest bedroom comfortable and private.
在房子的右边,入口匝道坐落着一个可爱的花园。房子的屋顶向这个花园倾斜,创造了一个自然的视觉流,让人悦目。靠近这里,客房的墙壁有一个窗户,可以保持明亮的东西,但尺寸最小,以阻挡来自道路的噪音,使客人的卧室舒适和私密。
In contrast, the living room has a large window that perfectly frames stunning views visible from the home’s slope. This window is set right into a corner, accounting for the house’s triangular shape. This corner is also situated such that it becomes a kind of vestibule between the kitchen and the living room.
相比之下,客厅有一个巨大的窗户,完美的框架从家庭的斜坡上可以看到令人惊叹的景色。这扇窗户正好设在一个角落里,相当于房子的三角形。这个角落也位于厨房和客厅之间的一种前厅。
From the kitchen, the central garden is clearly visible. This was specifically placed so that the owning couple, whose favourite things are gardening and cooking, can enjoy the flowers growing in the garden while they cook together. Their bedroom is located at the furthest back point of the plot so as to block out noise from the road but still provide it with a view of the central garden too.
从厨房看,中央花园清晰可见。这是专门放置的,让这对夫妇,他们最喜欢的东西是园艺和烹饪,可以享受在花园里生长的花朵,而他们一起做饭。他们的卧室位于地块最后面的地方,可以挡住道路上的噪音,但仍然可以看到中央花园的景色。
Between the bedroom and the public spaces sit the master bathroom and a dressing room. An impressive staircase leads upwards from this dressing room into a sunny, quiet loft that might be used as a diverse space depending on the family’s needs. The materiality of this and each of the other rooms in the house reflect their mountainous setting, using a neutral colour palette and placing locally sourced stonework detailing at the forefront of decorative built-in features.
在卧室和公共空间之间,坐着主浴室和更衣室。一个令人印象深刻的楼梯从这间更衣室通向一个阳光明媚、安静的阁楼,根据家庭的需要,这个阁楼可以作为一个多样化的空间使用。这个房间和房子里的其他房间的重要性反映了它们的山区环境,使用了一个中性的调色板,并将当地的石材放在装饰内置功能的最前沿。
 举报
举报
别默默的看了,快登录帮我评论一下吧!:)
注册
登录
更多评论
相关文章
-

描边风设计中,最容易犯的8种问题分析
2018年走过了四分之一,LOGO设计趋势也清晰了LOGO设计
-

描边风设计中,最容易犯的8种问题分析
2018年走过了四分之一,LOGO设计趋势也清晰了LOGO设计
-

描边风设计中,最容易犯的8种问题分析
2018年走过了四分之一,LOGO设计趋势也清晰了LOGO设计



















































