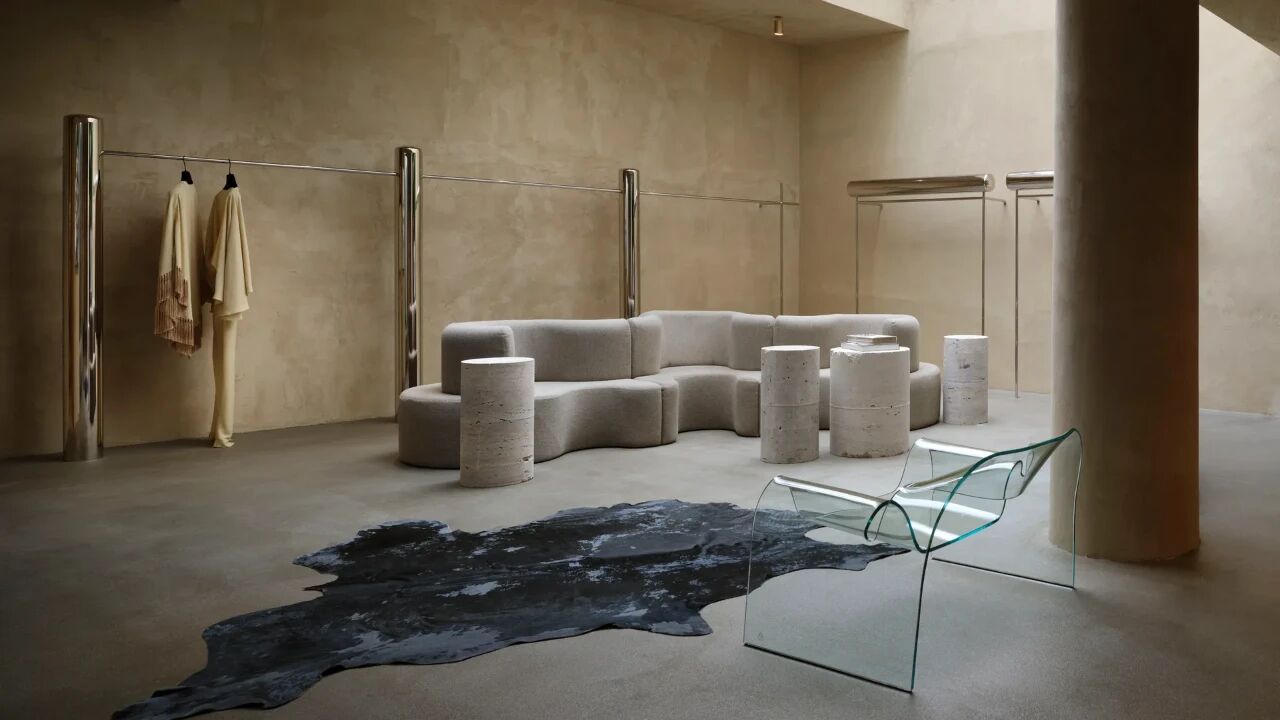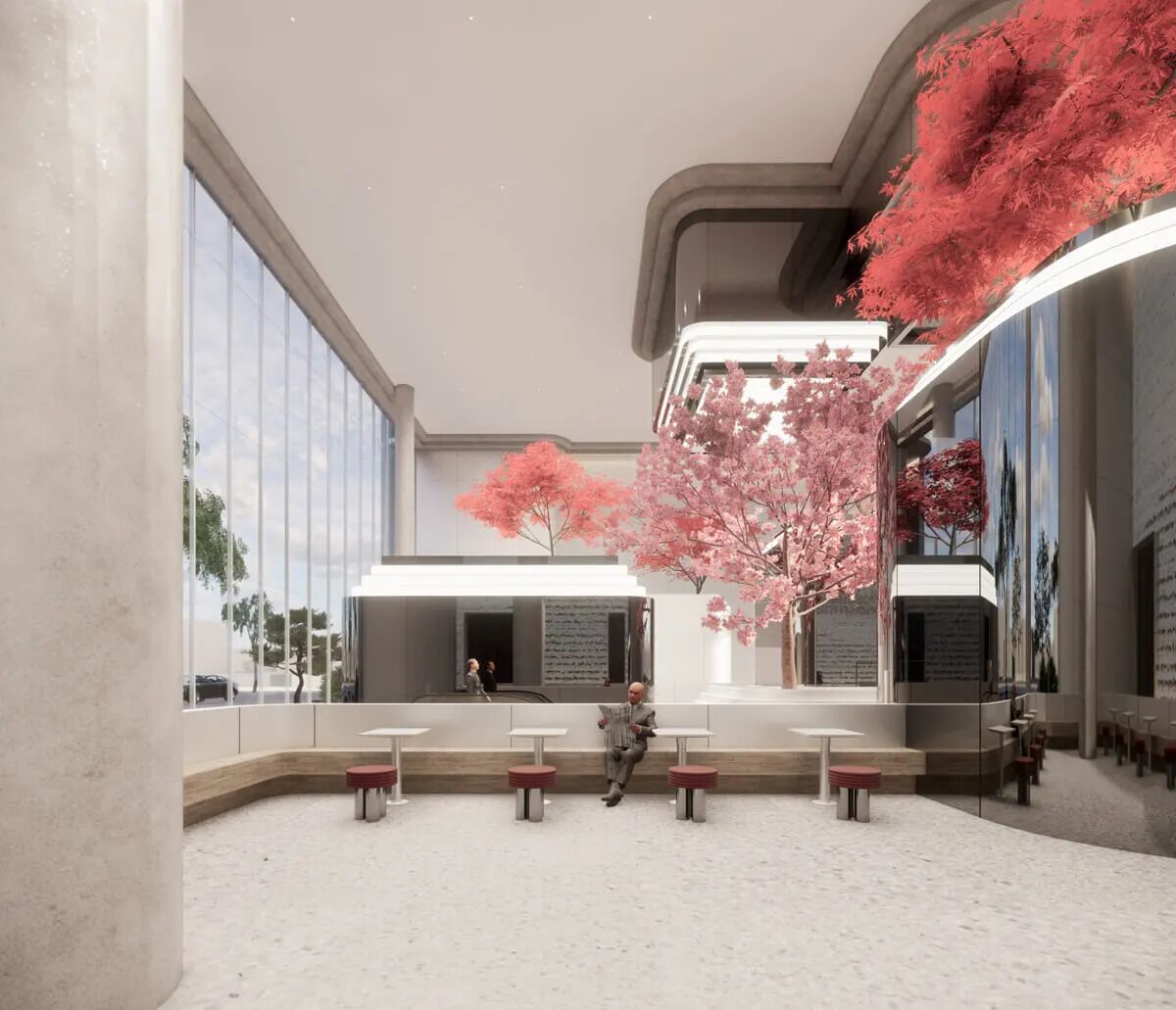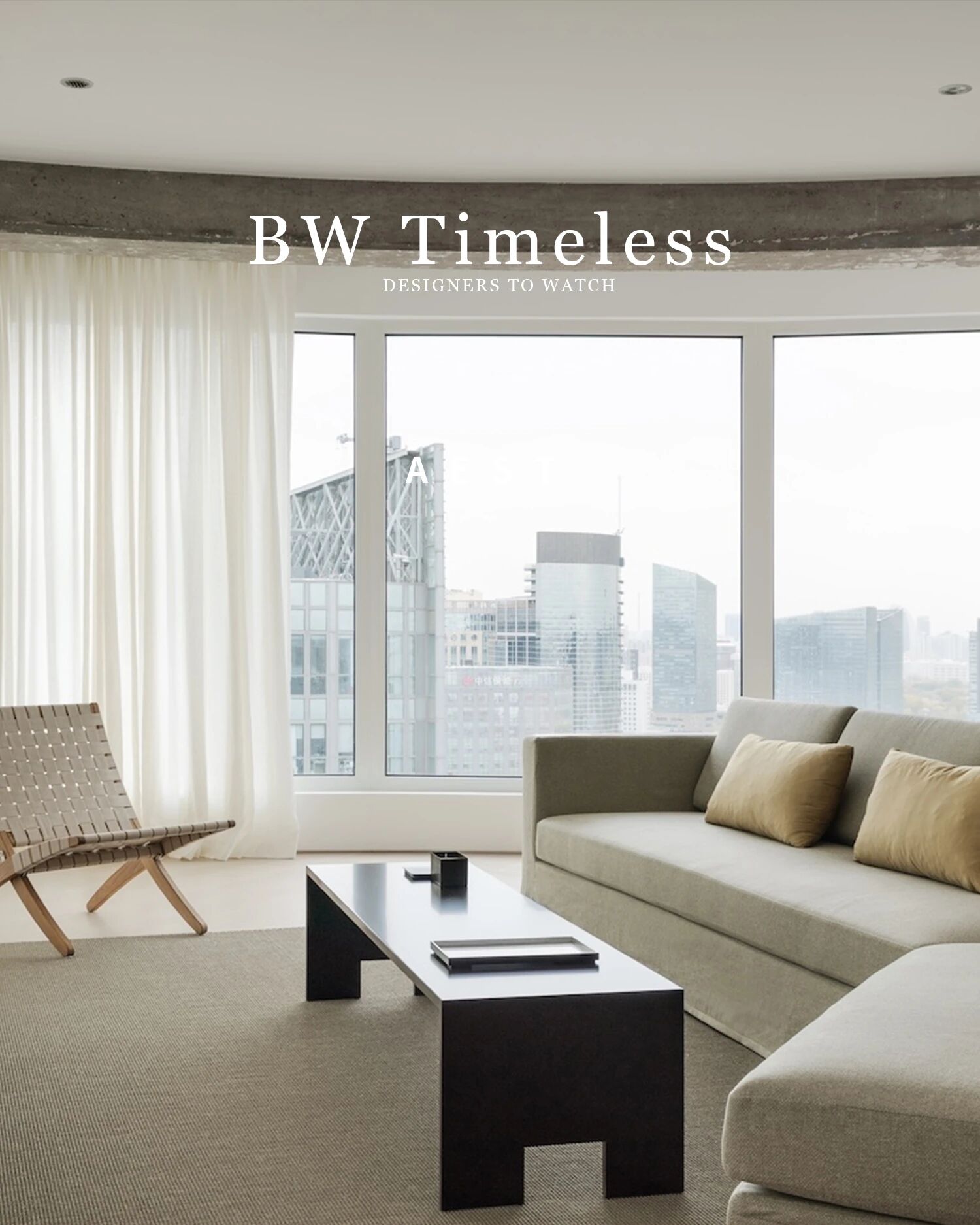Estudio Galera builds concrete pavilion in Buenos Aires Estudio Galera在布宜诺斯艾利斯建造混凝土展馆
2019-08-07 16:12
The Basque Pavilion deisgned by Estudio Galera, near Buenos Aires, Argentina. Photography: Diego Medina
Estudio Galera Architecture has designed an extension to an existing house in Buenos Aires for a growing family with a penchant for gastronomy. An expanded kitchen – with more space for socialising, storage and seating – was required, and a pavilion in the garden opened up many more creative possibilities. Architect Ariel Galera describes the project as a ‘re-functionalisation’.
Estudio Galera建筑公司设计了一个扩展到布宜诺斯艾利斯现有的房子,以满足一个越来越多的家庭对美食的爱好。一个扩大的厨房-有更多的空间用于社交、存储和座位-是必需的,花园里的一个展馆提供了更多创造性的可能性。建筑师ArielGalera将该项目描述为“重新功能化”。
Using a bold approach to architectural form, the existing house was elevated into a space with a totally new look and feel. This was partly done by the strong use of long protruding concrete beams that define both the new extension and pavilion design.
采用大胆的建筑形式,现有的房子被提升为一个空间,一个全新的外观和感觉。这在一定程度上是通过使用长而突出的混凝土梁来完成的,这些梁定义了新的展区和展馆的设计。
For Galera, it was important to build a visual connection between the two – the aim was for the design to not look like an adaptation or a reproduction, yet to have its own identity in its own right. While the structures do not use the same geometry or arrangement, they are echoes of each other converse through scale, shape and materiality.
对于Galera来说,建立两者之间的视觉连接是很重要的--目标是设计看起来不像适应或复制,但自己的身份本身是正确的。虽然这些结构不使用相同的几何形状或布置,但是它们是通过比例、形状和重要性彼此相反的回波。
Located at the back of the site, a short walk from the house and surrounded by aged trees, the concrete pavilion was a chance to be both functional and expressive. The little out-house provides spill-over space for all the activities of the family. It is a sewing room, photography studio, pool house with grilling facilities and sometimes a guest house.
酒店位于酒店的后面,从房子走一小段路,周围有老树,混凝土馆是一个有功能和有表现力的机会。小房子为家庭的所有活动提供了溢出空间。它是一个缝纫室,摄影工作室,有烧烤设施的游泳池,有时是一个客人家。
The pavilion entrance is aligned with the openings in the new extension, and it rests on a high point of sand dune that is in fact level to that of the original house. The shifting level of the ground worked to the advantage of the design, opening up an external play area for the children beneath a cantilevering beam of concrete. §
展馆的入口与新扩建的洞口是对齐的,它位于沙丘的高处,实际上与原来的房子水平相当。地面的移动水平对设计有利,为孩子们在混凝土悬臂梁下开辟了一个外部游乐区。§
 举报
举报
别默默的看了,快登录帮我评论一下吧!:)
注册
登录
更多评论
相关文章
-

描边风设计中,最容易犯的8种问题分析
2018年走过了四分之一,LOGO设计趋势也清晰了LOGO设计
-

描边风设计中,最容易犯的8种问题分析
2018年走过了四分之一,LOGO设计趋势也清晰了LOGO设计
-

描边风设计中,最容易犯的8种问题分析
2018年走过了四分之一,LOGO设计趋势也清晰了LOGO设计




































