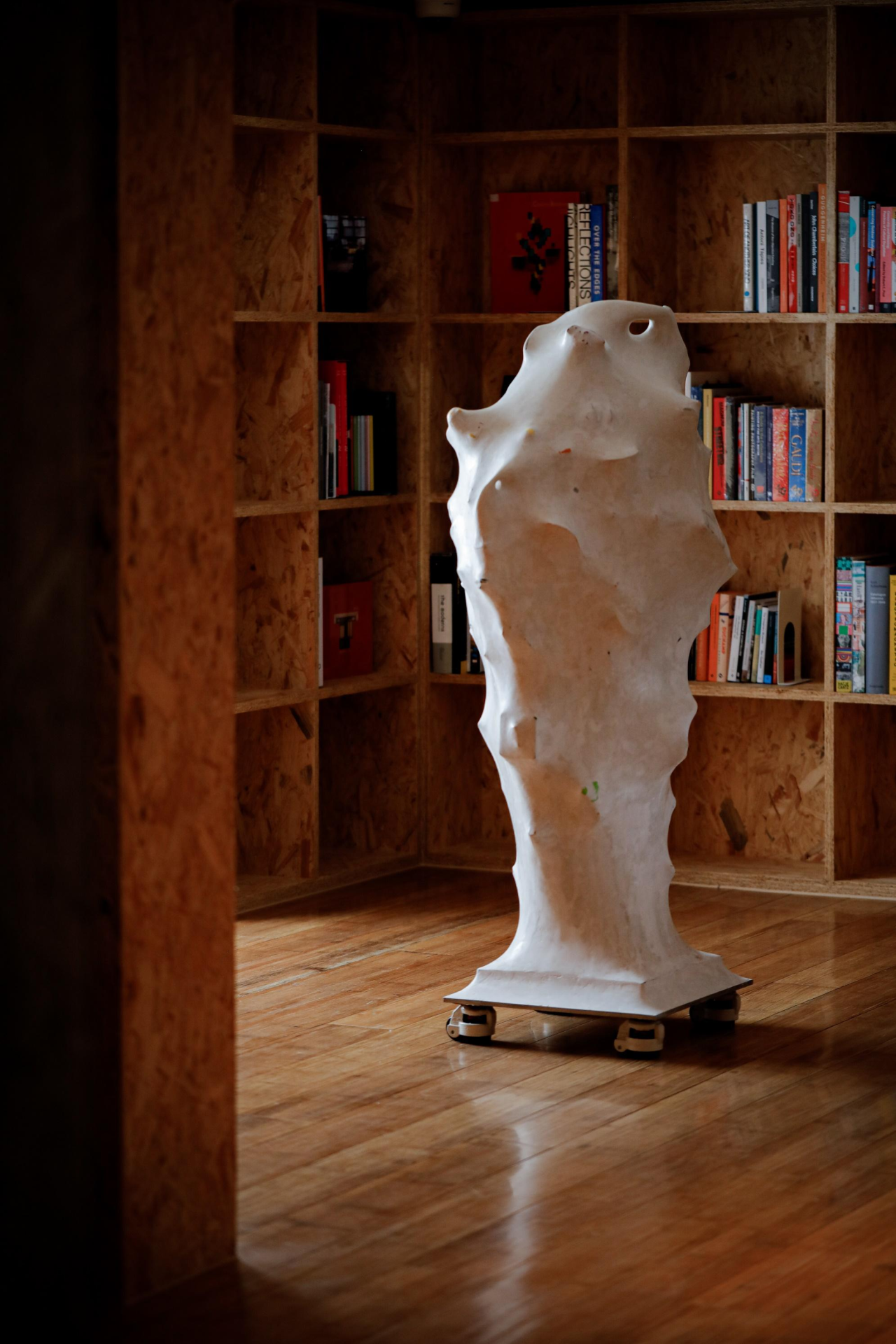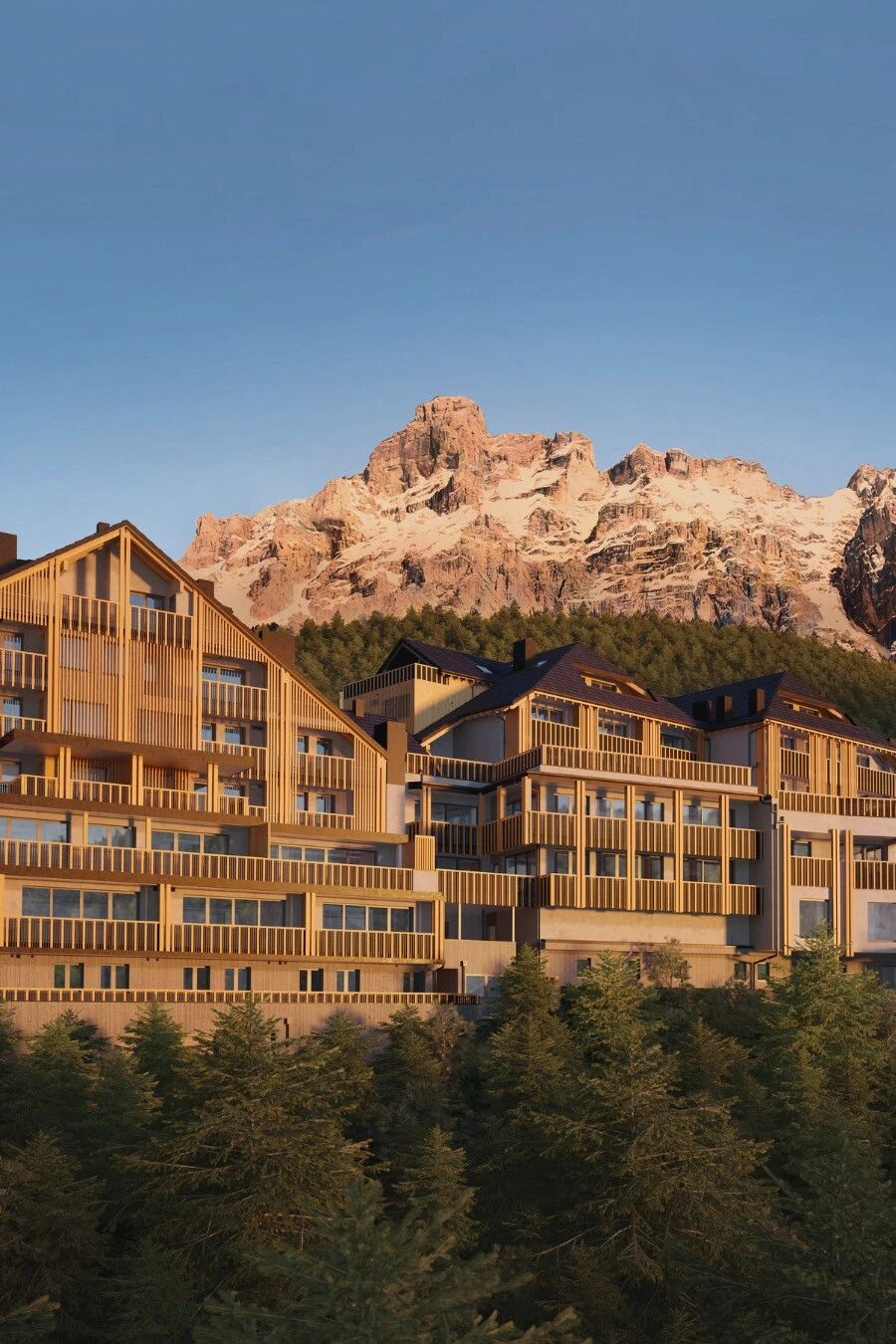Dropbox Office Expansion / Perkins Will
2019-06-18 13:05
Project: Dropbox Office Expansion Architects: Perkins Will Location: Austin, Texas, United States Area: 3,700 sqft Year 2018 Photography: Casey Dunn
项目:DropboxOfficeExpansionArchitects:PerkinsWillLocation:Austin,Texas,TexasArea:3,700sqftYear2018摄影:CaseyDunn.
With more than 500 million users and over 300 thousand apps built on its platform, Dropbox is a game changer in the tech and business industry. To continue its global growth, the company expanded to the heart of Austin, TX into three levels of a Class A building on Congress Avenue. Perkins Will worked hand-in-hand with the company’s internal culture and facilities team to create a space that reflects the Dropbox’s mission to unleash the world’s creative energy by designing a more enlightened way of working. Level 4 was built out as their original office space in 2015 with 2 more recently completed expansions on Levels 3 and 5 in 2018. This new workplace blurs boundaries of work and hospitality spaces making the new office landscape an extension of daily life. The design achieves its intent of flexibility and freedom to best suit the creative and collaborative work style that defines the Dropbox culture.
Dropbox拥有超过5亿用户和超过30万的应用程序,是科技和商业行业的一个游戏变革者。为了继续其全球增长,该公司扩展到了德克萨斯州奥斯汀的心脏地带,在国会大道上建立了三级甲级建筑。珀金斯将与公司的内部文化和设施团队携手合作,创造一个空间,以反映Dropbox通过设计一种更开明的工作方式释放世界创造力的使命。第4层是2015年建成的最初办公空间,最近又在2018年完成了第3层和第5层的扩建。这种新的工作场所模糊了工作和接待空间的界限,使新的办公室景观成为日常生活的延伸。该设计实现了其灵活性和自由的意图,以最适合创造性和协作的工作风格,定义了Dropbox文化。
For the recent expansion levels, Perkins Will cleverly integrated hues from Dropbox’s branding guidelines to designate destinations, utilizing glass walls with colorful dichroic film in the lounge areas. These walls create elements of surprise and delight, and are enhanced when juxtaposed with the wood surrounds and textured natural materials of the furniture in these spaces. The entry area on this floor features another glass statement wall with dichroic film that incorporates all of the colors used on the floor. These elements are located directly adjacent to open work areas serving as collaboration and relaxation areas. For their expansion space, the power was embedded in floor raceways at every 14 feet with completely mobile sit-to-stand desks to allow each team to configure their area as they like — giving each employee choice in how they work. The evolution of the power system opened up the visual landscape and has created the maximum flexibility within the workstation area; shifting the open area into a lab-like experience.
对于最近的扩展水平,珀金斯将巧妙地整合Dropbox品牌指南中的色彩,以指定目的地,在休息区使用带有彩色二色膜的玻璃墙。这些墙壁创造了令人惊讶和愉悦的元素,当与这些空间中家具的木质环绕和纹理自然材料并置时,它们得到了增强。进入区域的这一层的特点是另一个玻璃陈述墙与二色膜,其中包括所有的颜色在地板上使用。这些元素直接毗邻开放的工作区域,作为协作和放松区域。在他们的扩张空间中,每隔14英尺就有一条地板跑道,配备完全移动的坐立式办公桌,让每个团队根据自己的喜好配置区域-让每个员工在工作方式上有选择。电力系统的演变开辟了视觉景观,并在工作站区域内创造了最大的灵活性;将开放区域转变为实验室式的体验。
Rather than focusing efforts on physically branding the office with the Dropbox logo, the client sought to create a seamless fusion of the existing office with the company’s new branding and developed culture. This involved a thoughtful selection of materials and furnishings, as well as lighting and architecture that evoked specific emotions. These elements, combined with saturated accents that subtly reference the branding, tie the new space in with the rest of the office and successfully illustrate the company’s growth.
客户没有把精力集中在Dropbox标志的实体品牌上,而是寻求将现有的办公室与公司的新品牌和发达的文化无缝地融合在一起。这涉及到经过深思熟虑的材料和家具的选择,以及唤起特定情感的照明和建筑。这些元素,再加上巧妙地引用品牌的饱和口音,将新的空间与办公室的其他部分联系起来,并成功地展示了公司的发展。
 举报
举报
别默默的看了,快登录帮我评论一下吧!:)
注册
登录
更多评论
相关文章
-

描边风设计中,最容易犯的8种问题分析
2018年走过了四分之一,LOGO设计趋势也清晰了LOGO设计
-

描边风设计中,最容易犯的8种问题分析
2018年走过了四分之一,LOGO设计趋势也清晰了LOGO设计
-

描边风设计中,最容易犯的8种问题分析
2018年走过了四分之一,LOGO设计趋势也清晰了LOGO设计


















































