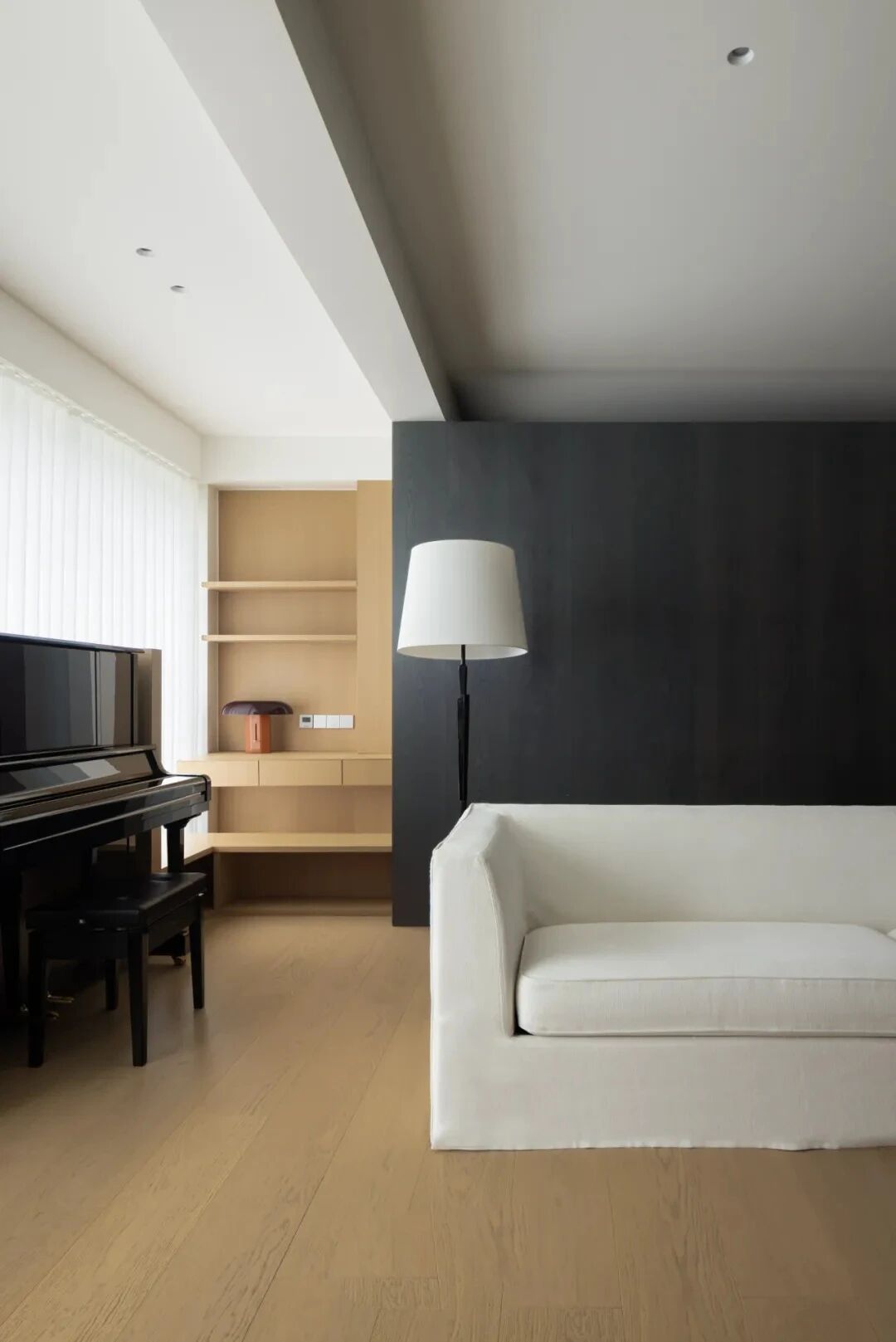Barton Valley House / Furman Keil Architects
2019-05-08 20:47
Project: Barton Valley House Architects: Furman Keil Architects Design Team: Gary Furman, Philip Keil, Jamie Kerensky, Harrison Marshall Interior Design: WheelHouse Austin Contractor: Shoberg Homes Landscape Design: Mark Word Design Location: Austin, Texas Photographer: Dror Baldinger
项目:BartonValleyHouseArchitects:FurmanKeilArchitectsDesignTeam:GaryFurman,PhilipKeil,JamieKerensky,HarrisonMarshallInteriorDesign:WheelHouseAustinContractor:ShobergHomesLandscapeDesign:MarkWordDesign:Austin
The Barton Valley house is carefully sited among a stand of red oak trees at the edge of a grassy plain, and placed to capture dramatic views into the broad valley that was carved out by Barton Creek. Guests are invited to enter the low-slung house through a courtyard planted with lush native vegetation, and out onto the pool terrace to enjoy the sweeping vista. Terraced planters allow the outdoor space to be free of guardrails, so that the experience is one of expansive and unfettered connection to the surroundings.
巴顿谷的房子被仔细地安置在一片青草平原边缘的一片红色橡树中,并被安置在巴顿溪雕刻出的广阔山谷中,可以捕捉到戏剧性的景色。客人被邀请进入低矮的房子,通过一个庭院种植了茂盛的本土植被,并在游泳池露台上享受广阔的景色。梯田播种机允许户外空间没有护栏,因此体验是一种扩展和不受约束的与周围环境的连接。
The interior of the house is simply dressed in a muted palette of natural white oak, whitewashed walls and tonal greys of casework and furnishings. The plan is a rational assembly of spaces, with the living areas forming the core of the house and bedrooms and service areas branching out into the site. The master bedroom takes advantage of a prime location, with a framed view back to the pool and a cozy window bay with a commanding prospect of the valley below.
房子的内部是简单的穿着一个自然的白色橡木,白色的墙壁和色调灰色的案件和家具的色调调色板。该计划是一个合理的空间组合,居住区域构成房屋和卧室的核心,服务区延伸到现场。主卧室拥有绝佳的位置,有一个框架式的视野回到游泳池,还有一个舒适的窗口海湾,可以俯瞰下面的山谷。
 举报
举报
别默默的看了,快登录帮我评论一下吧!:)
注册
登录
更多评论
相关文章
-

描边风设计中,最容易犯的8种问题分析
2018年走过了四分之一,LOGO设计趋势也清晰了LOGO设计
-

描边风设计中,最容易犯的8种问题分析
2018年走过了四分之一,LOGO设计趋势也清晰了LOGO设计
-

描边风设计中,最容易犯的8种问题分析
2018年走过了四分之一,LOGO设计趋势也清晰了LOGO设计




























































