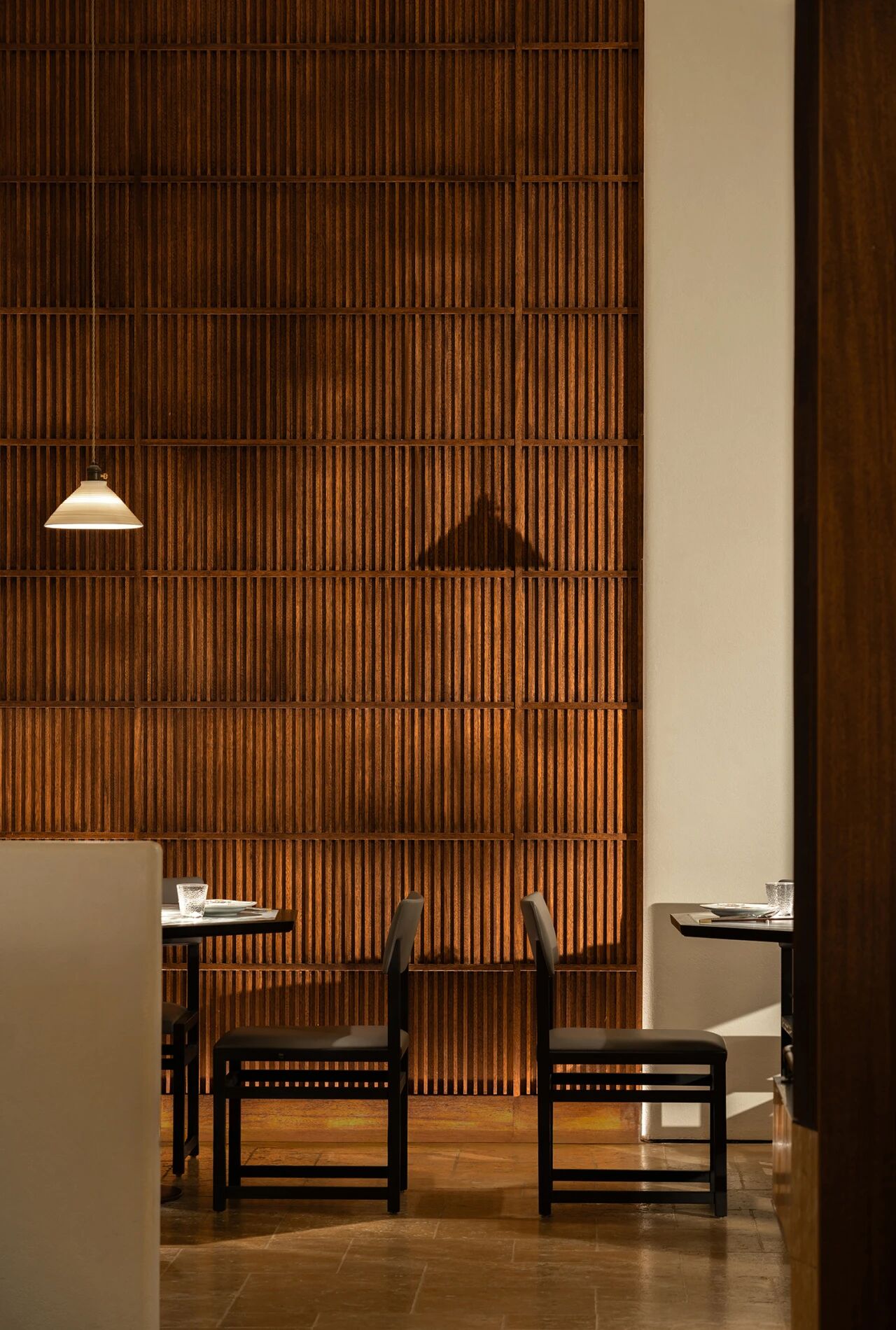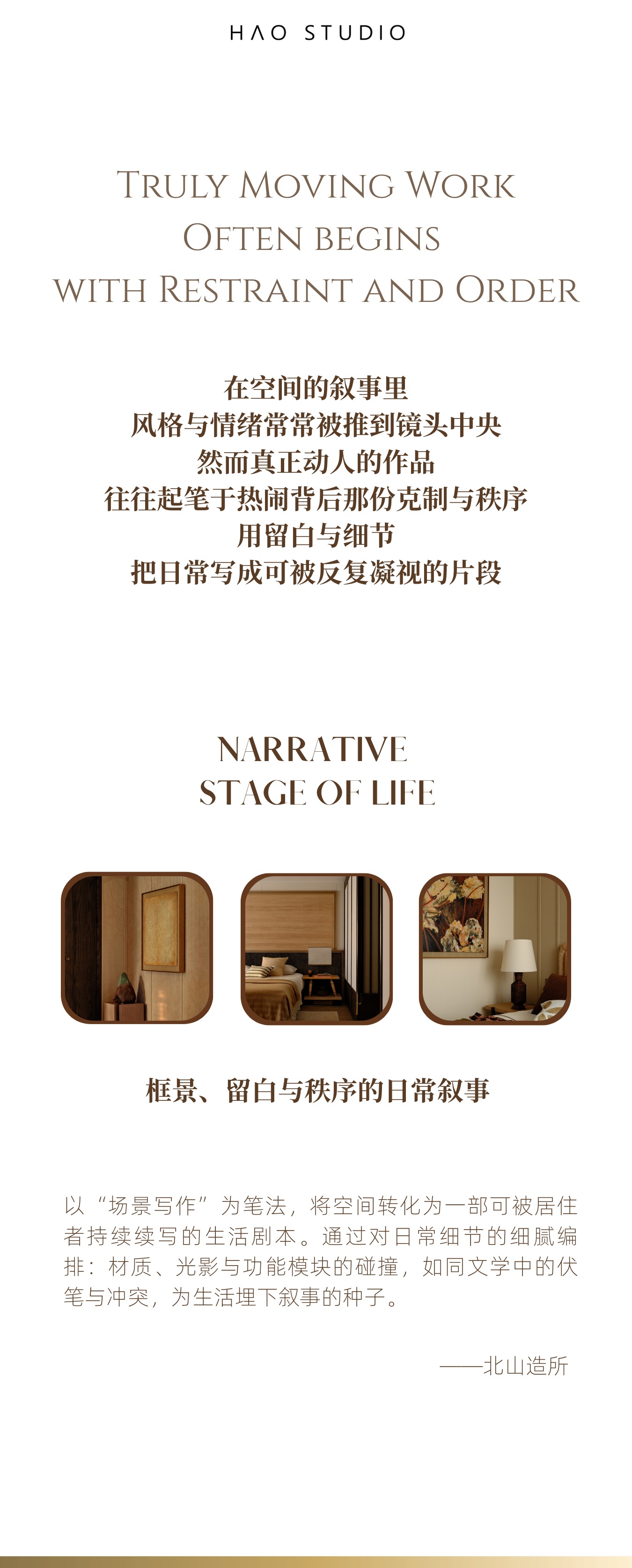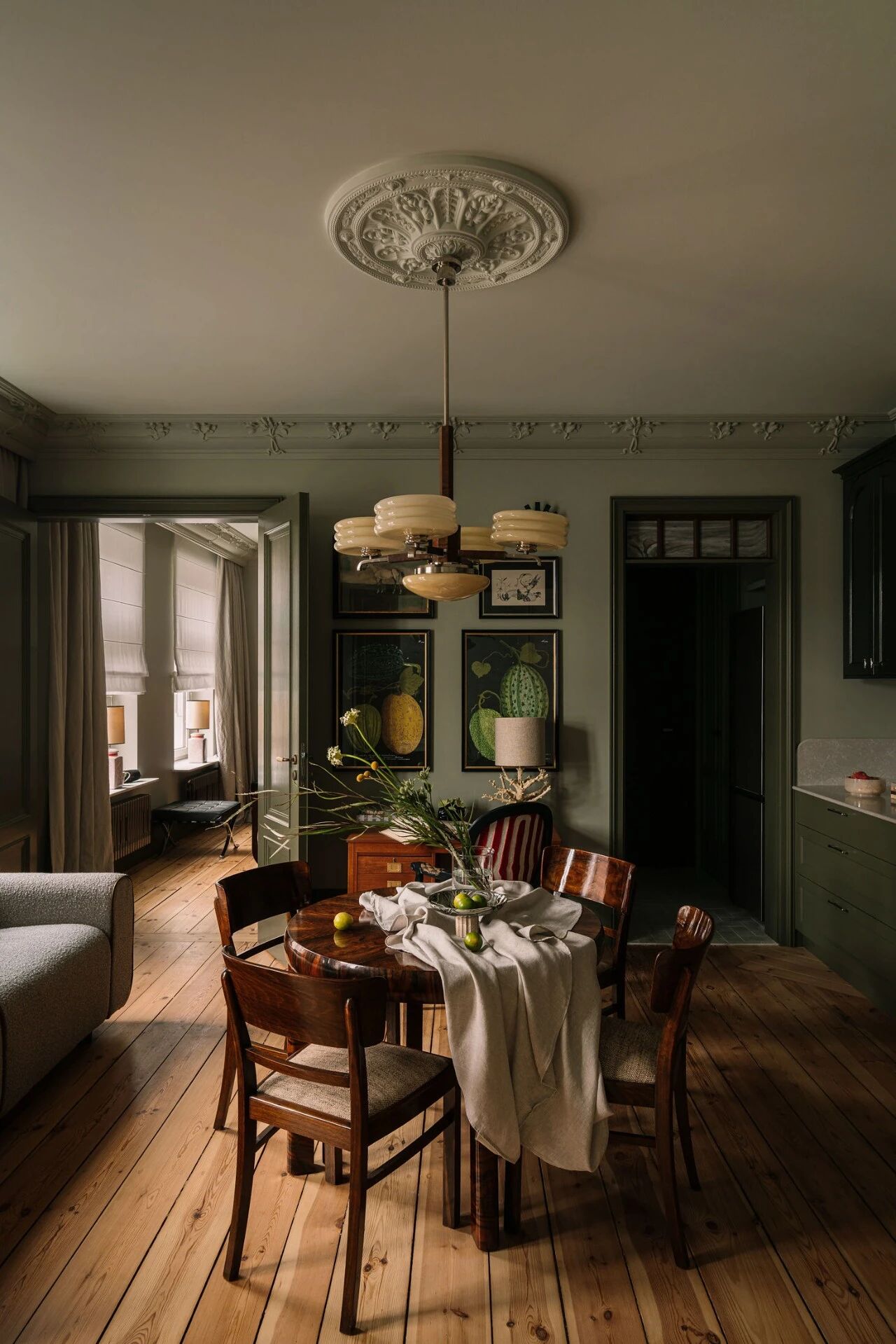Beach House by Clare Cousins Architects
2014-04-21 22:06
The Beach House from Mornington, Victoria, was designed by Clare Cousins Architects in order to provide an additional accommodation to an existing 1970’s Merchant Builder’s home where the owners can retreat and relax while enjoying the view of the ocean.
位于维多利亚州莫宁顿的海滩别墅是由克莱尔·卡辛斯建筑师设计的,目的是为一座现有的1970年代的“商人建造者”的家提供额外的住宿条件,在那里,业主们可以在享受海洋景观的同时休息和放松。
Rather than demolish or renovate the Merchant Builder’s home that is located on a sloping block with limited access to ocean views, the designer has chosen to design a new pavilion adjacent to the original at the front of the site. Due to the planning regulations that permit only first floor structures, that are located over car parking or storage areas, the elevated ‘stilt’ design has been chosen. The wood has been chosen as the main material and used holistically both internally and externally. In this manner the impact and costs were reduced to the minimum.
与拆除或翻新位于倾斜区块上的商户建造者的住宅相比,设计人员选择在场地前部设计与原始建筑相邻的新展厅。由于仅允许一层结构(位于停车场或存储区域上方)的规划规定,因此已选择了高架“立柱设计”。木材已被选择作为主要材料,并在内部和外部整体使用。以这种方式将影响和成本降至最低。
The Beach House includes a new master bedroom wing with living room and a deck for outdoor dining that captures broad views of Port Philip Bay. As we can see in the images below, the Beach House is defined by a casual design with rustic accents. The rooms are spacious, being flooded with light due to the huge windows. A soothing combination of wood with warm tones was used in order to highlight the deep connection with the surrounding environment. As a bridge between ”new” and “old” , an enclosed circulation stair clad in translucent polycarbonate connects the Merchant Builder’s home to the Beach House illuminating during the night. We can all agree that the Beach House designed by Clare Cousins offers an intimate, relaxing and comfortable atmosphere.
海滩屋包括一个新的主卧室机翼与起居室和一个露天就餐的甲板,捕捉菲利普港的广阔视野。正如我们在下面的图片中所看到的,海滩屋是由一种带有乡村口音的随意设计来定义的。房间很宽敞,由于窗户很大,到处都是光线。为了突出与周围环境的深层联系,使用了一种柔和的木材与温暖色调的组合。作为“新”和“旧”之间的桥梁,一个封闭的循环楼梯,覆盖着半透明的聚碳酸酯,连接着商人建造者的家和晚上照亮海滩的房子。我们都同意,克莱尔·卡辛斯设计的海滩别墅提供了一种亲密、放松和舒适的氛围。
Design Team: Clare Cousins, Tara Ward, Jessie Fowler Photographer: Shannon McGrath
设计团队:Clare Cousins,Tara Ward,Jessie Fowler摄影师:Shannon McGrath
 举报
举报
别默默的看了,快登录帮我评论一下吧!:)
注册
登录
更多评论
相关文章
-

描边风设计中,最容易犯的8种问题分析
2018年走过了四分之一,LOGO设计趋势也清晰了LOGO设计
-

描边风设计中,最容易犯的8种问题分析
2018年走过了四分之一,LOGO设计趋势也清晰了LOGO设计
-

描边风设计中,最容易犯的8种问题分析
2018年走过了四分之一,LOGO设计趋势也清晰了LOGO设计














































