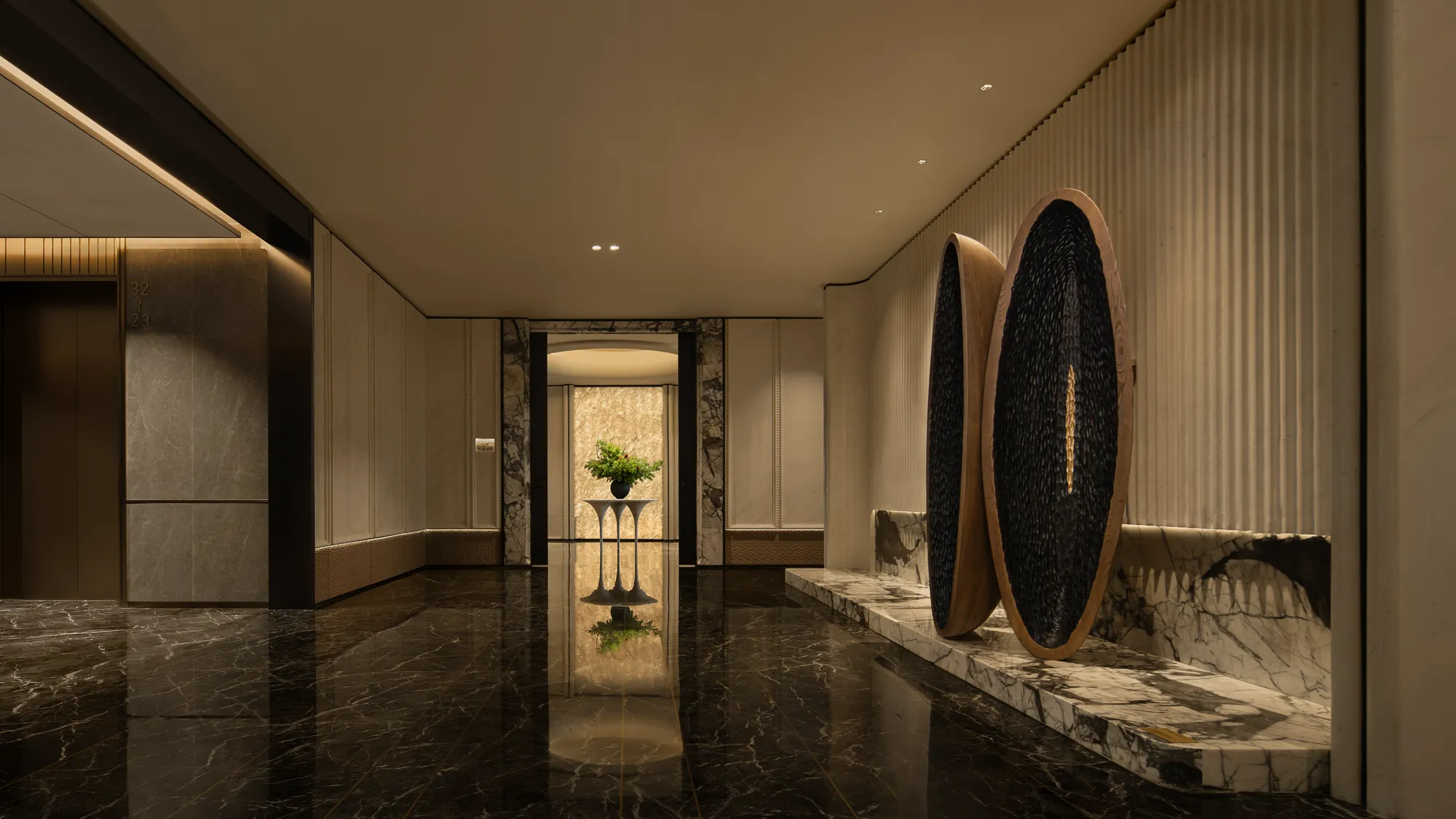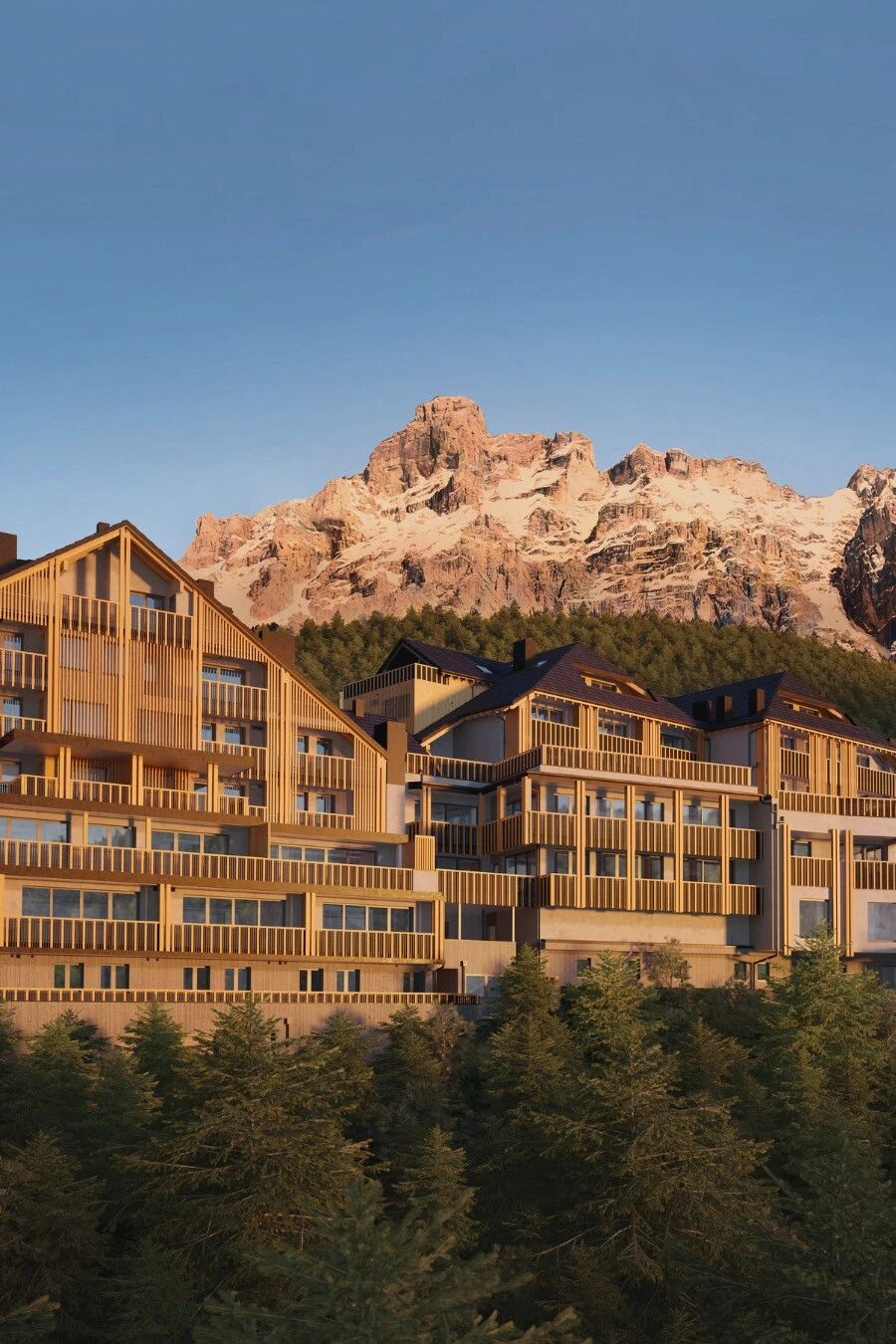The Courtyard House / Elaine Richardson Architect
2019-04-30 14:07
Project: The Courtyard House Architects: Elaine Richardson Architect Location: Sydney, Australia Project size: 165 m2 Year 2015 Photographer: Florian Groehn
项目:院落建筑师:伊莲·理查森建筑师地点:澳大利亚悉尼项目规模:165平方米2015年摄影师:弗洛里安·格罗恩
The site for The courtyard house was typical of Alexandria, at 150msq in size (5m wide), built to the boundary on two sides and with a low scale apartment block to the rear. The primary goals centered around creating a home which was flexible, which could house a young family of 5 now and 10 years into the future. A house which made the most of the small site so that every space was usable and functional and also a house which opened up the outdoors and welcomed in greenery and natural light. Our client was looking for a little urban oasis from busy Sydney life. Our key words were; serene, calm and peaceful. The site was 5m wide and almost 30m long.
这座四合院的场地是典型的亚历山大式建筑,大小为150 msq(5米宽),建于两边的边界上,后面有一个低比例的公寓楼。主要的目标是建立一个灵活的家庭,可以容纳一个年轻的家庭,现在和10年后的未来。一种充分利用小场地,使每一个空间都能使用和使用的房子,也是一座在绿色植物和自然光线下开放户外并受到欢迎的房子。我们的客户从繁忙的悉尼生活中寻找一个小小的城市绿洲。我们的关键词是:平静、平静与和平。该遗址宽5米,长近30米。
What is the brief The brief was based on three main key points: 1. flexible living- a house for a young family of 5 that suited them now AND 10 years into the future. 2. Making the most of every space on a tight site. 3. A home that was flooded with natural light and connected to the outdoors- an urban oasis.
简介的基础是三个要点:1.灵活的生活-一个适合他们现在和未来10年的5口之家的房子。2.充分利用紧凑型场地上的每一个空间。3.一个被自然光淹没并与室外相连的家-一个城市绿洲。
Who are the clients and what’s interesting about them? I was my own client on this house. An architect designing their own home is both exhilarating and difficult. The number of options you go through to find the final result is unlimited.
客户是谁?他们的有趣之处是什么?我在这房子里是我自己的客户。一个建筑师设计自己的家既令人兴奋又困难。找到最终结果的选项数量是无限的。
What were the key challenges? Because the existing house was dilapidated and heavily altered over time Council allowed us to demolish the original dwelling, this meant we could start again and from a structural viewpoint, which in turn meant that the build challenges were minimised. The site was long and narrow with very close adjacent neighbours so that was our key challenge.
主要的挑战是什么?由于现有的房屋已破败不堪,而且经过一段时间后,本局便容许我们拆毁原来的住宅,这意味着我们可以从结构的角度重新开始,而这又意味着建筑方面的挑战已减至最低。这个场地又长又窄,毗邻的邻居很近,所以这是我们面临的主要挑战。
What were the solutions? On every inner city project we use builders who have worked within similar circumstances and understand how to work in close proximity to neighbours and with little storage space.
解决办法是什么?在每一个内城项目中,我们都使用那些在类似环境下工作的建筑工人,他们懂得如何在邻近的地方工作,而且很少有存储空间。
What building methods were used? We used masonry dry pressed boundary walls and front with cedar cladding to rear wall and internal courtyard. We also used commercial window frames.
使用了什么建筑方法?我们使用砖石干压边界墙和前面与雪松覆层后墙和内部庭院。我们还使用了商业窗框。
What are the sustainability features? The house was based on passive solar design principles, the ground floor is a concrete slab with a multitude of windows facing North to allow as much North light as possible into the home. At both ends of the house the windows open to allow cool breezes through. The house also has large water tanks under the decks and solar panels on the roof. The house also has many fans, rather than air-conditioning to cool it.
可持续发展的特点是什么?房子是基于被动式太阳能设计原则的,底层是一个混凝土板,窗户朝北,允许尽可能多的北方光线进入家中。在房子的两头,窗户开着,凉风吹过。房子的甲板下还有大水箱,屋顶上有太阳能电池板。房子里也有很多风扇,而不是空调来冷却它.
Key products used: Concrete polishing and finishing: concrete by Design: Windows- combination E2 (specialty) and Hanlon Feature Pendant: Hub furniture Decks: spotted gum Cladding and feature screens: Cedar External venetians: Home Life Furnishings
主要产品:混凝土抛光:混凝土设计:窗户组合E2(专业)和汉龙特色挂件:轮毂家具甲板:斑点胶覆层和特征屏幕:雪松外威尼斯人:家居生活家具
 举报
举报
别默默的看了,快登录帮我评论一下吧!:)
注册
登录
更多评论
相关文章
-

描边风设计中,最容易犯的8种问题分析
2018年走过了四分之一,LOGO设计趋势也清晰了LOGO设计
-

描边风设计中,最容易犯的8种问题分析
2018年走过了四分之一,LOGO设计趋势也清晰了LOGO设计
-

描边风设计中,最容易犯的8种问题分析
2018年走过了四分之一,LOGO设计趋势也清晰了LOGO设计


























































