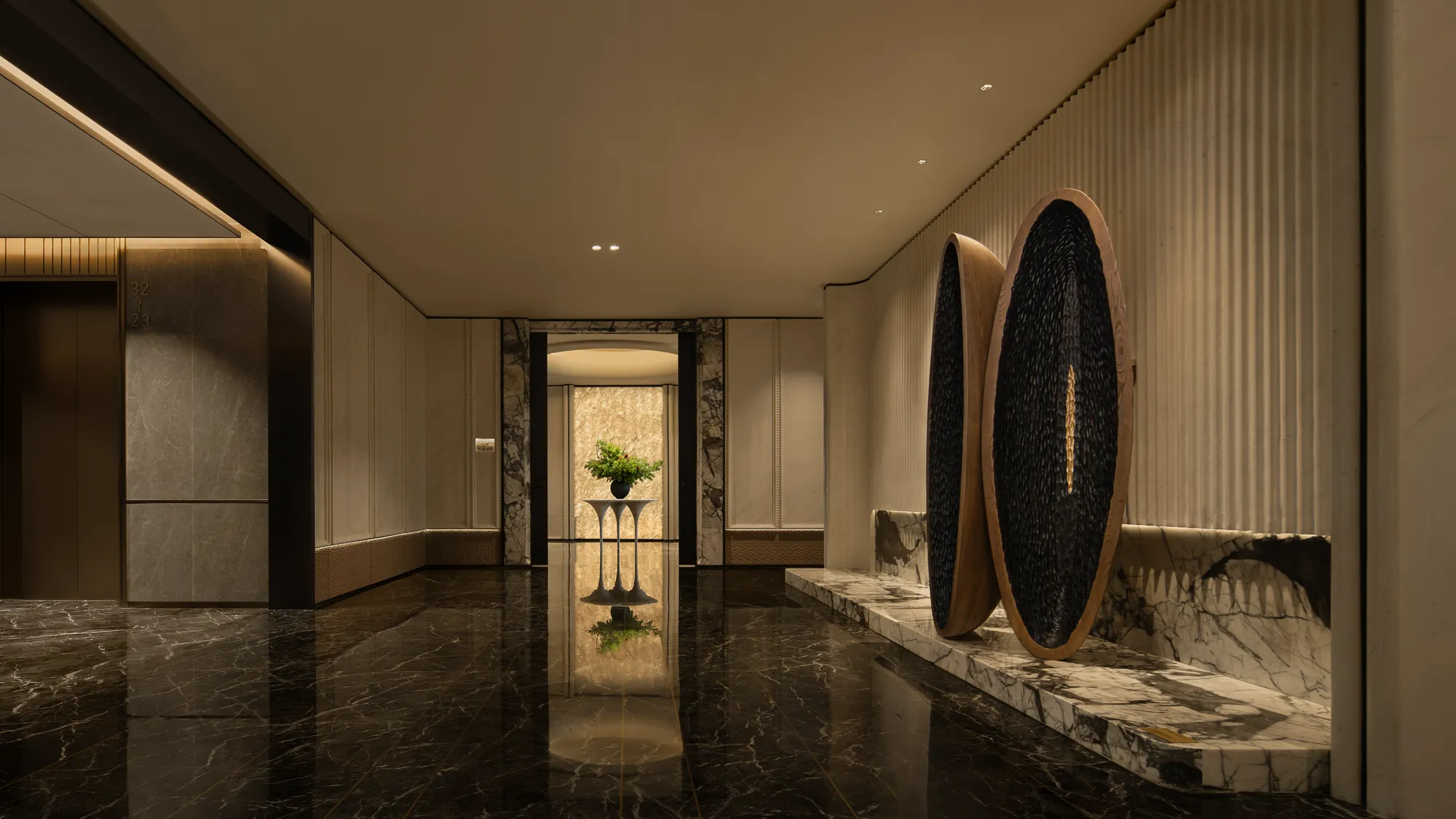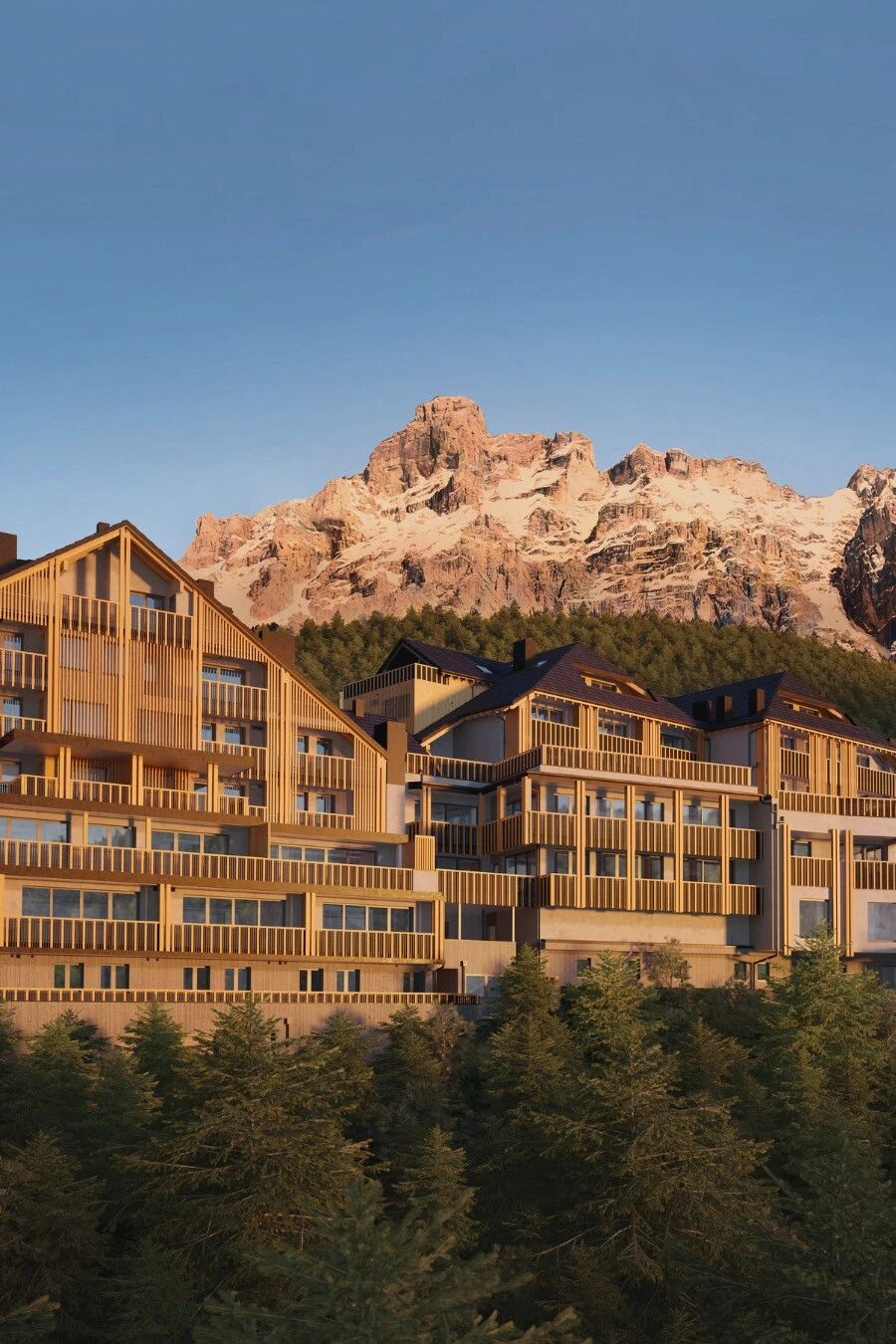Memory Hotel of Beijing / QSY Interior Design Office
2019-04-30 12:51
Project name: Memory Hotel of Beijing Architecture Firm: QSY Interior Design Office (Beijing) Lead Architect: Wang Xiaofei Design Team: Liu Shulong, Dou Shuai Woodwork Team: HARZ Furniture Copper Artware: Jiude Copper Supply Lighting Design: Benzhi Lighting Project location: No.59 Zhenxing Road, Changping District, Beijing, China Completion Year: 2018 Gross Built Area: 2500sqm2 Photo credits: Shi Yunfeng
项目名称:北京建筑公司记忆酒店:QSY室内设计事务所(北京)首席建筑师:王孝飞设计团队:刘守龙,窦帅木工队:哈兹家具铜工艺品:九德铜供应照明设计:本志照明工程地点:北京市昌平区镇兴路59号,竣工年份:2018年总建筑面积:2500平米摄影学分:石云峰
Architecture serves as witness to historical changes. Memory Hotel locates in Changping District of Beijing City. It is designed by Wang Xiaofei, the founder of QSY Design Office. The hotel demonstrates contains various special features in regards to culture, art, and architecture.
建筑是历史变化的见证。记忆酒店位于北京市昌平区。它是由QSY设计办公室创始人王孝飞设计的。酒店展示了文化、艺术和建筑的各种特色。
Wang believes the hotel should maintain perfect integration between inspiration and presentation. The inspiration of the architecture came from buildings in Republic of China period. Such buildings retain traditional Chinese style while absorbing western elements, showcasing the transition period into modern era. The red bricks of the exterior are clay bricks from ROC period, capturing unique historical sensation.
王先生认为酒店应该保持灵感与展示的完美结合。建筑的灵感来源于民国时期的建筑。这些建筑既保留了中国传统风格,又吸收了西方元素,展现了进入近代的过渡时期。外表的红砖是中华民国时期的粘土砖,具有独特的历史观感。
The designer intentionally placed a hallway at the entrance, reminding visitors that they are separated from outside world. The unique door is crafted specifically for the interior space, with mosaic glass embedded on it.
设计师故意在入口处放了一个走廊,提醒游客他们与外界是分开的。独特的门是专门为内部空间,镶嵌玻璃镶嵌在上面。
Visitors may observe more than three hundred pieces of aged furniture in the space.
The hidden garden becomes a relaxing place for visitors.
The tall arch surrounds the garden, which faces the gate.
Exquisite windows of various sizes have been through meticulous test, guaranteeing the lighting ability, comfort, and design aesthetic sense to the space.
各种尺寸的精致窗户都经过了细致的测试,保证了照明的能力、舒适性,以及设计对空间的美感。
Bar locates above the garden, while its outdoor zone provides excellent view. The shape of pyramid integrates perfectly with red bricks, which becomes the favorite scene of the designer. It would be sad for an ancient Asian city to lose its own artistic features. Wang intends to harness the essence of ancient arts, and improves upon it.
酒吧位于花园的上方,而它的户外区域提供了极好的景观。金字塔的形状与红砖完美地结合在一起,成为设计师最喜欢的场景。如果一个古老的亚洲城市失去了自己的艺术特色,那将是可悲的。王建民打算利用古代艺术的精华,并加以改进。
The original colors of the materials are preserved, such as the color of wooden floor and wall, in addition to green, which gives the space a natural element.
除了绿色之外,还保留了材料的原始颜色,例如木地板和墙壁的颜色,这给空间提供了自然元素。
Space should be natural and cultural at the same time. Designer should base their creations on details of material, color, and circulation.
空间应该是自然的和文化的同时。设计师应该将他们的创作建立在材料、色彩和流通细节的基础上。
Malachite green shutters echoes the green of chair. The symmetrical grid pattern of the window frame further enhances the elegance of dining.
孔雀绿的百叶窗与椅子的绿色相呼应。窗框的对称网格图案进一步增强了餐饮的典雅性。
The general color tone expands throughout the dining hall, which maintains the wholesomeness of the design. The space also retains beauty of traditional objects.
一般的色彩色调在整个餐厅展开,这保持了设计的批判性。空间也保留了传统物体的美。
The designer said, “Liberate and diversify the space.” He renounces modern and fixated designs, throwing away formatted works, and created a comfortable design that is both ecological and sustainable.
设计师说,“解放和多样化的空间。”他放弃了现代和固定的设计,抛弃了格式化的作品,创造了一个既生态又可持续的舒适设计。
In addition, arched wall lessens visual sharpness, while round corners and windows create a sense of comfort, dissolving fear toward unfamiliar environment.
此外,拱形墙减少了视觉清晰度,而圆角和窗户创造了一种舒适的感觉,消除了对陌生环境的恐惧。
All windows are uniquely crafted that if they are closed in any space, exterior sounds would be completely blocked. The design of the courtyard offers the sight of plantation to the room, and provides clean air.
所有的窗口都是独特的,如果在任何空间关闭,外部声音就会被完全屏蔽。庭院的设计向房间提供了种植园的景观,并提供了清新的空气。
To designers, it is important to incorporate human sensation into the design, regardless of the complexity of work.
对于设计师来说,无论工作的复杂性如何,把人的感觉融入设计中是很重要的。
 举报
举报
别默默的看了,快登录帮我评论一下吧!:)
注册
登录
更多评论
相关文章
-

描边风设计中,最容易犯的8种问题分析
2018年走过了四分之一,LOGO设计趋势也清晰了LOGO设计
-

描边风设计中,最容易犯的8种问题分析
2018年走过了四分之一,LOGO设计趋势也清晰了LOGO设计
-

描边风设计中,最容易犯的8种问题分析
2018年走过了四分之一,LOGO设计趋势也清晰了LOGO设计








































































