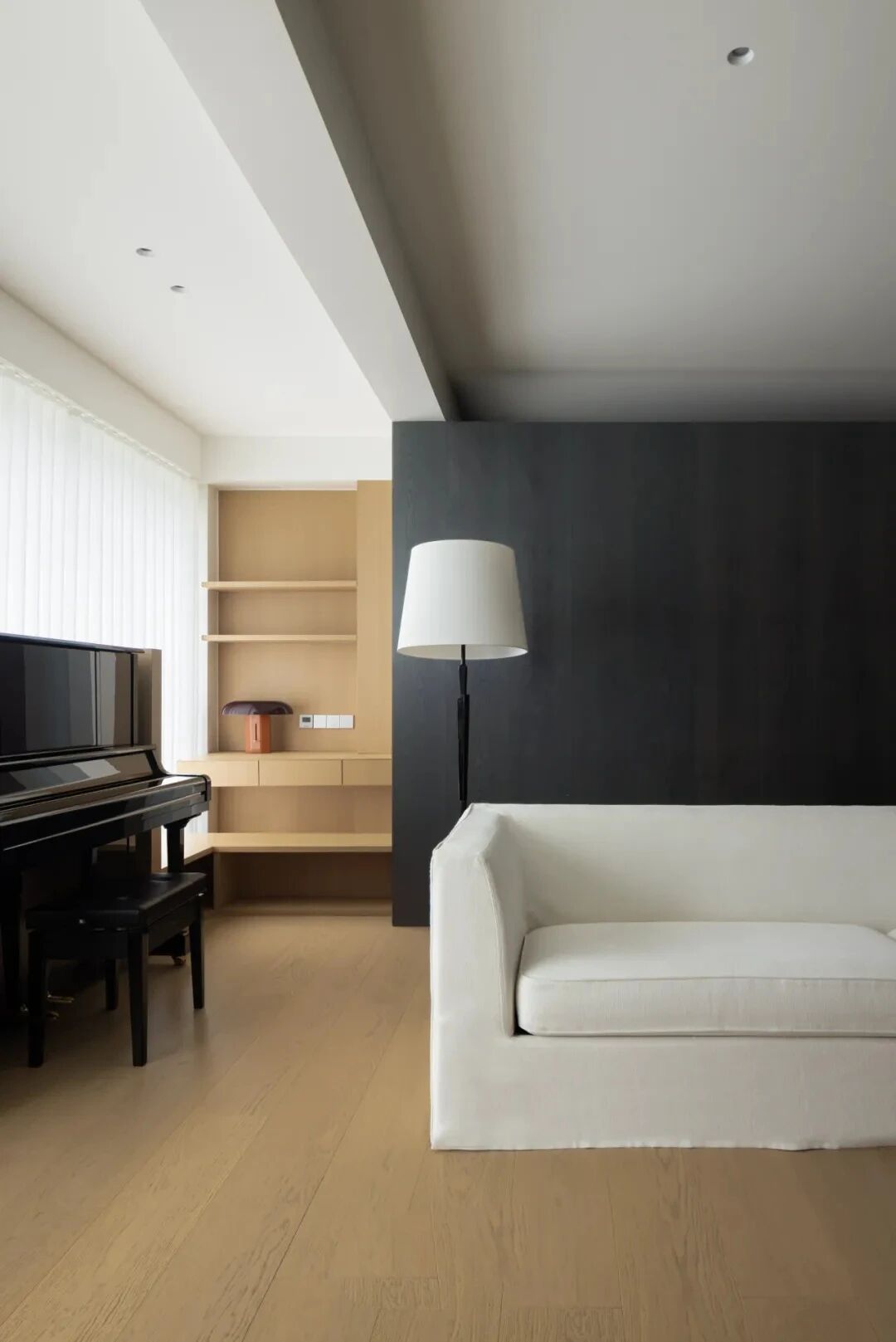Scandi House – Pared Back Home with Stunning Geometric Forms
2019-04-29 20:52
Project name: The Scandi House Builder: Lifespaces Group Architectural Firm: Auhaus Architecture Project location: Barwon Heads, Victoria, Australia Completion Year: 2019 Floor Area: 306.5m2 / 33 squares Alfresco – 28m2 / 3 squares Photo credits: Stefani Driscoll / Passionfolk
项目名称:斯堪地迪豪斯建筑商:LifespacesGroup建筑公司:Auhaus建筑项目地点:Barwon Head,澳大利亚,完成年:2019年建筑面积:306.5m2/33平方,ALFERCOCO-28m2/3正方形图片:Stefani Driscoll/Passion传
Located in Barwon Heads, Victoria (Australia), the Scandi House is one of the limited edition designs of the ‘Auhaus Release’, built by the Lifespaces Group.
斯堪的纳蒂大厦位于澳大利亚维多利亚州的巴原镇,是由生命空间集团建造的“奥豪斯发行版”的限量版设计之一。
The Scandi House features pared back, simple geometric forms that evoke Scandinavian precedents. The gabled roofline, coupled with a sympathetic use of Australian timber results in a focused and deliberate façade. Little is revealed to the street, but behind the finely battened entry gate, the house opens up to a large, dynamic space and draws in the outside.
斯堪的纳维亚宫的特点是缩小,简单的几何形式,唤起斯堪的纳维亚的先例。门廊屋顶,加上对澳大利亚木材的同情使用,形成了一个专注和深思熟虑的立面。街道上几乎没有什么显露出来,但在精致的门后,房子打开了一个巨大的,充满活力的空间,并吸引到外面。
The Scandi House becomes immersed in light and lush greenery through a private entry courtyard, running the entire length of the main hallway. Daylight and the natural environment are integral elements of the house’s design and can be enjoyed throughout the home.
斯堪的蒂大厦通过一个私人的入口庭院,沉浸在灯光和茂盛的绿色植物中,贯穿主走廊的整个长度。日光和自然环境是房屋设计中不可或缺的元素,可以在整个家庭中享受。
Cathedral ceilings soaring through the main living areas combined with a fully glazed rear façade, create a contemporary space with a calm, yet dynamic aesthetic.
大教堂天花板通过主要的生活区,结合一个完全玻璃后外观,创造了一个平静的,但动态的美学当代空间。
The kitchen sings of modernity and functionality. A scullery adjoins the main kitchen area, with VZug appliances, sintered stone surfaces by Neolith, hand crafted Sussex tapware and cabinetry by Fenix By Design. The result is a cohesive, open space to cook, create and entertain.
厨房唱着现代化和功能性的歌。厨房附近有一个厨房,有VZug电器、Neolith烧结的石材表面、手工制作的Sussex Tapaware和Fenix设计的橱柜。其结果是有凝聚力的,开放的空间,烹饪,创造和娱乐。
Four oversized bedrooms with large built-in wardrobes make the Scandi House a beautiful yet practical family home. The everyday challenge of finding enough storage space for the family is also considered, with extensive storage and joinery throughout the home.
四间超大的卧室和大的内置衣柜使斯堪地其屋成为一个美丽而实用的家庭之家。我们还考虑到了为家庭寻找足够的储存空间的日常挑战,在整个家庭中都有大量的储藏室和细木工。
Large windows lead to a generous outdoor living area with a large roof span, making it an ideal, protected space to entertain all year round.
大窗户通向一个宽敞的室外居住区域,有一个大屋顶跨度,使它成为一个理想的,保护的空间,全年娱乐。
Other key highlights of the Scandi House include a formal guest powder room, a free-standing limestone bath, and a second separate second living area.
斯堪的蒂宫的其他重要亮点包括一个正式的客房、一个独立的石灰石浴室和第二个独立的第二个起居区。
 举报
举报
别默默的看了,快登录帮我评论一下吧!:)
注册
登录
更多评论
相关文章
-

描边风设计中,最容易犯的8种问题分析
2018年走过了四分之一,LOGO设计趋势也清晰了LOGO设计
-

描边风设计中,最容易犯的8种问题分析
2018年走过了四分之一,LOGO设计趋势也清晰了LOGO设计
-

描边风设计中,最容易犯的8种问题分析
2018年走过了四分之一,LOGO设计趋势也清晰了LOGO设计
























































