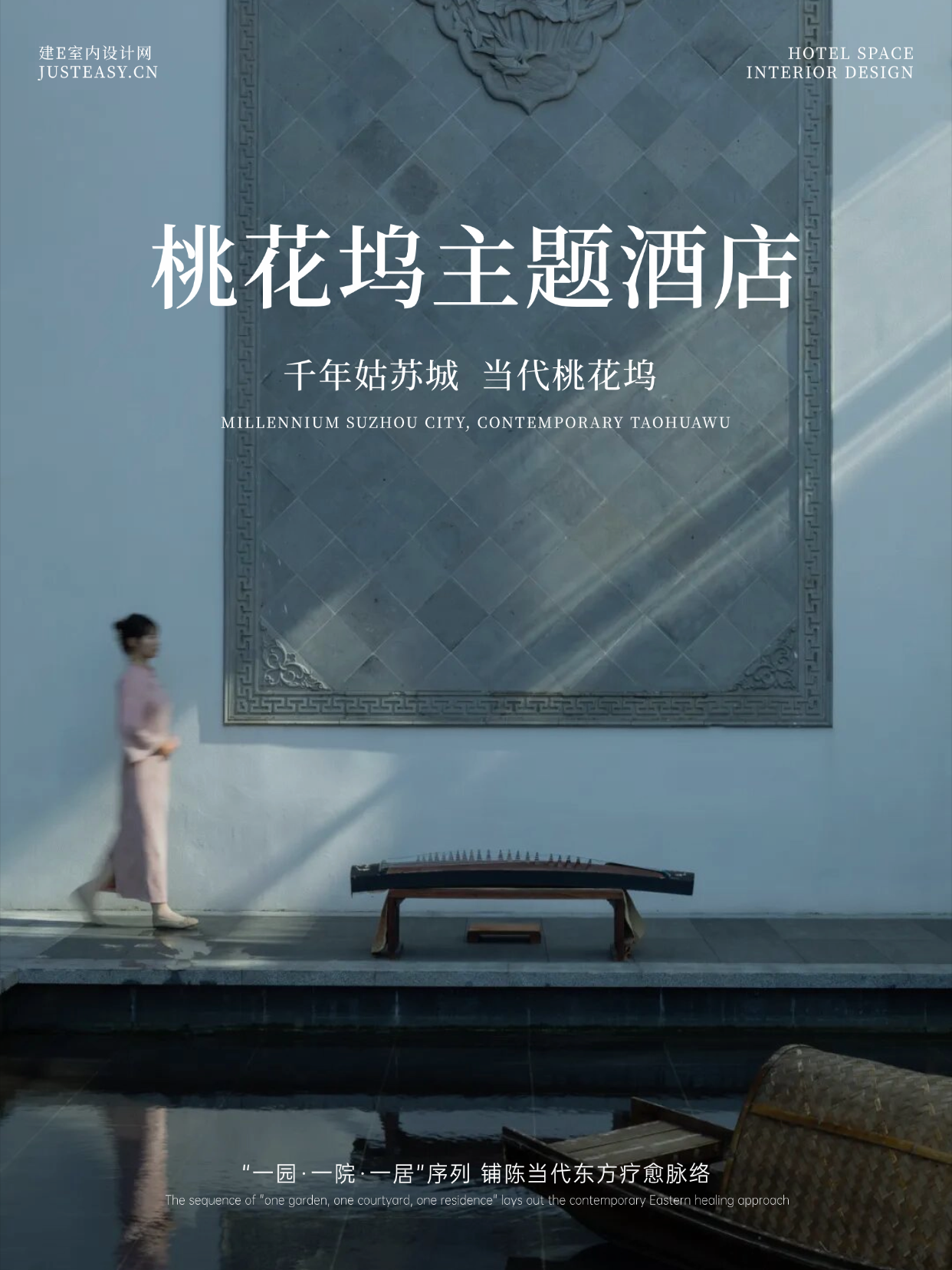Duplex Built in 1935 Converted into a Single Family Dwelling
2015-07-31 13:07
The Richland Project was completed in June 2015. Designers Joel Contreras and Amy Beaumont collaborated to convert an 1935 building into a single family dwelling.
Richland项目于2015年6月完成。设计师乔尔·康特雷拉斯和艾米·博蒙特合作,将1935年的一栋建筑改造成一个单一的家庭住宅。
From the designer: The Richland Project was a collaboration between designer Joel Contreras of Contramark design and Amy Beaumont of Knob Modern Design. This house, located in the Coronado Historic District, was a Duplex built in 1935 that was converted into a single family home. The house was a combination of a paris apartment, modern, and historic look. Chevron floors, made with the original hardwood floor,cover the existing house. Each piece hand cut and layed over a new subfloor. Red brick was exposed and contrasted with white crown and picture moulding.
作者:Richland项目是设计人员Joel Contrera和Knob现代设计公司的Amy Beaumont合作完成的。这座房子位于科洛纳多历史街区,是1935年建造的一座复式公寓,后来改建成了一个单一的家庭住宅。这座房子是一套巴黎公寓,现代的,历史的。雪佛龙地板,由原来的硬木地板,覆盖现有的房子。每一片手工切割并铺在一层新的地板上。将红砖暴露,并与白色冠和图像模塑进行对比。
The ceiling was vaulted and engineered with threaded collar ties. The grey kitchen cabinets and perforated metal staircase rise to the height of the ceiling separating the guest bedrooms from the living space. A modern addition was added for a master suite. A pivot door allows entry into the space. Concrete features including the floor slab, sinks and pendant lights are contrasted with the white walls and tile in the shower. Teak inset in the master vanity helps to warm the space.
天花板是拱形的,用螺纹衣领领带设计的。灰色的厨房橱柜和穿孔的金属楼梯上升到天花板的高度,把客人的卧室和起居空间隔开。增加了一个现代的主套房。枢轴门允许进入空间。混凝土的特点,包括楼板,水槽和吊灯是对比白色墙壁和瓷砖在淋浴。柚木镶嵌在主人的虚荣心中有助于温暖空间。
 举报
举报
别默默的看了,快登录帮我评论一下吧!:)
注册
登录
更多评论
相关文章
-

描边风设计中,最容易犯的8种问题分析
2018年走过了四分之一,LOGO设计趋势也清晰了LOGO设计
-

描边风设计中,最容易犯的8种问题分析
2018年走过了四分之一,LOGO设计趋势也清晰了LOGO设计
-

描边风设计中,最容易犯的8种问题分析
2018年走过了四分之一,LOGO设计趋势也清晰了LOGO设计



























































