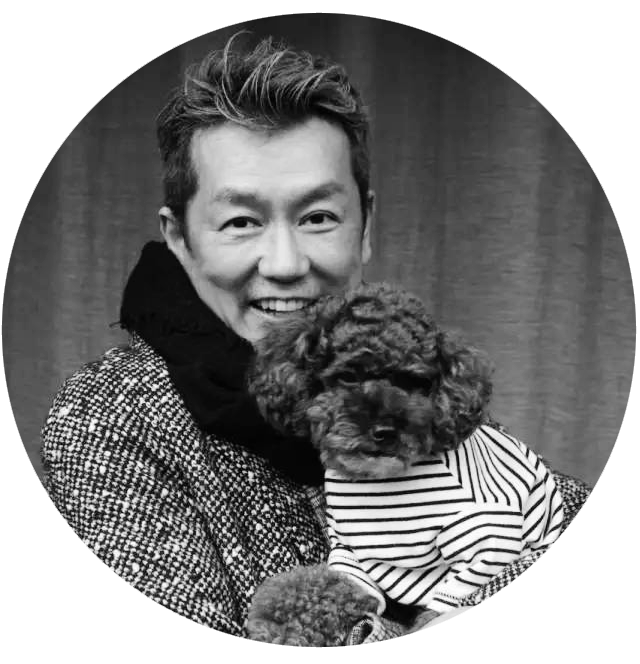Diplomat Apartment Designed by Dan Brunn Architecture
2015-08-04 14:03
The Diplomat apartment is a private home designed by Los Angeles-based Dan Brunn Architecture.
外交官公寓是洛杉矶丹·布鲁恩建筑公司(DanBrunnArchitecture)设计的私人住宅。
The architect’s description: Since the owners moved from a 7,000-square-foot house to this 2,400-square-foot apartment, it was crucial for Dan Brunn Architecture to maximize open areas to adhere a large-scale feeling. Horizontality, an open floor plan, and unified materials work together to give the illusion of limitless space. A structural concrete column anchors the free-flowing living, dining, and kitchen zones for respective activities.
建筑师的描述:由于业主从7,000平方英尺的房子搬到这2,400平方英尺的公寓,丹布鲁恩建筑的关键是最大限度地开放地区,以保持一种大规模的感觉。水平,开放式平面图和统一的材料一起工作,给人无限空间的错觉。结构混凝土柱锚定自由流动的生活、餐饮和厨房区域,以供各自的活动使用.
Diplomat’s expansive space is immediately felt upon arrival. Large wall-to-wall windows open to spectacular city views and provide abundant natural light. Minimal Italian furnishings in simple color schemes complement the sleek, urban aesthetic within the living spaces. Vibrant rugs and accessories playfully disrupt the mostly neutral décor. Ceramic flooring throughout the entire home provides visual continuity.
外交官的广阔空间在抵达时立即感受到。大型的墙对墙窗户可以打开壮观的城市景观,提供丰富的自然光。简约配色方案中的意大利家具简约,补充了居住空间内的时尚、城市美感。充满活力的地毯和配件玩具完全破坏了大部分中性的dinorcor。整个家庭中的陶瓷地板提供视觉连续性。
开放式厨房有意使空间成为日常生活的一部分,而不是封闭的目的地。流线型定制深灰色,木贴面橱柜和闪亮的白色上部单位移动眼睛水平出现出乎意料的宽敞。厨房岛的内部设有深藏抽屉,为准备食物提供了充足的空间。这个岛比平时更宽,还允许用两把明亮的绿色毡椅进餐,以增加POP的颜色。
A minimally furnished guest bedroom with ensuite bathroom continues the contemporary vibe. Large windows permeate the room with sunlight. Brunn opened the bathroom walls and redesigned the shower as a glass-enclosed jewel box facing the windows. The shower’s new position affords enjoyable views while bathing.
一间配备最少的客房卧室,配有豪华浴室,延续着现代的氛围。大的窗户在房间里充满阳光。布鲁恩打开了浴室的墙壁,重新设计了浴室,把它设计成了一个玻璃封闭式的宝石盒子,面对着窗户。淋浴时,新的位置提供了愉快的景色。
主浴室的中性调色板旨在创造一个宁静的温泉疗养地。布鲁恩打开了凯撒石浴缸后面的墙,让光线从相邻的主卧室的窗户墙上照射进来。不同的浅灰瓷砖视觉上扩大了空间,而白橡木贴面虚荣抽屉增加了一丝温暖。雨淋提供温和的清洁,并利用水流照亮一个LED灯环。
 举报
举报
别默默的看了,快登录帮我评论一下吧!:)
注册
登录
更多评论
相关文章
-

描边风设计中,最容易犯的8种问题分析
2018年走过了四分之一,LOGO设计趋势也清晰了LOGO设计
-

描边风设计中,最容易犯的8种问题分析
2018年走过了四分之一,LOGO设计趋势也清晰了LOGO设计
-

描边风设计中,最容易犯的8种问题分析
2018年走过了四分之一,LOGO设计趋势也清晰了LOGO设计














































