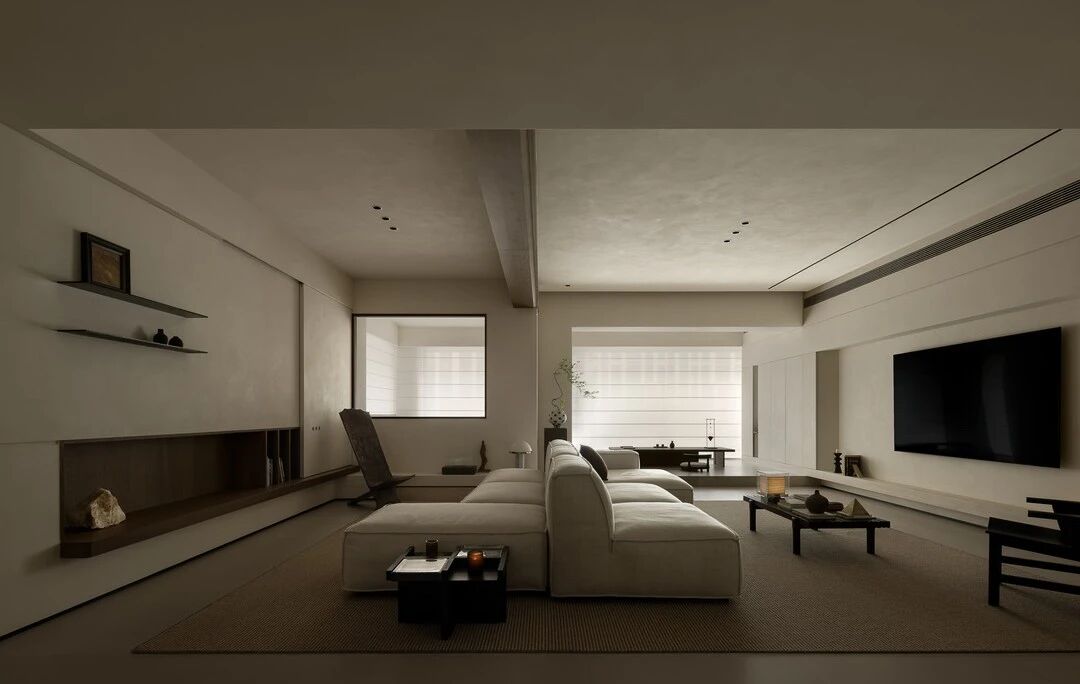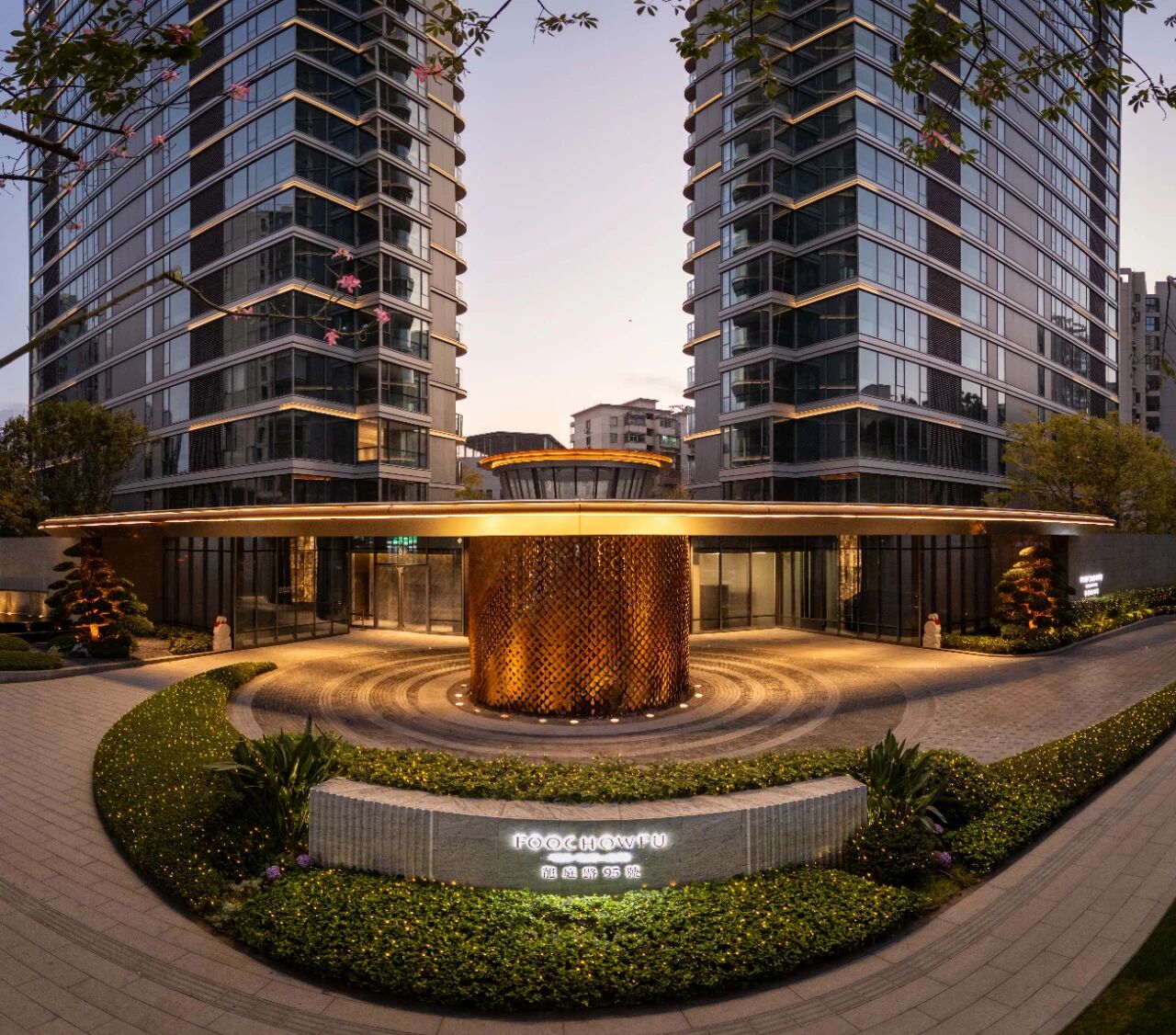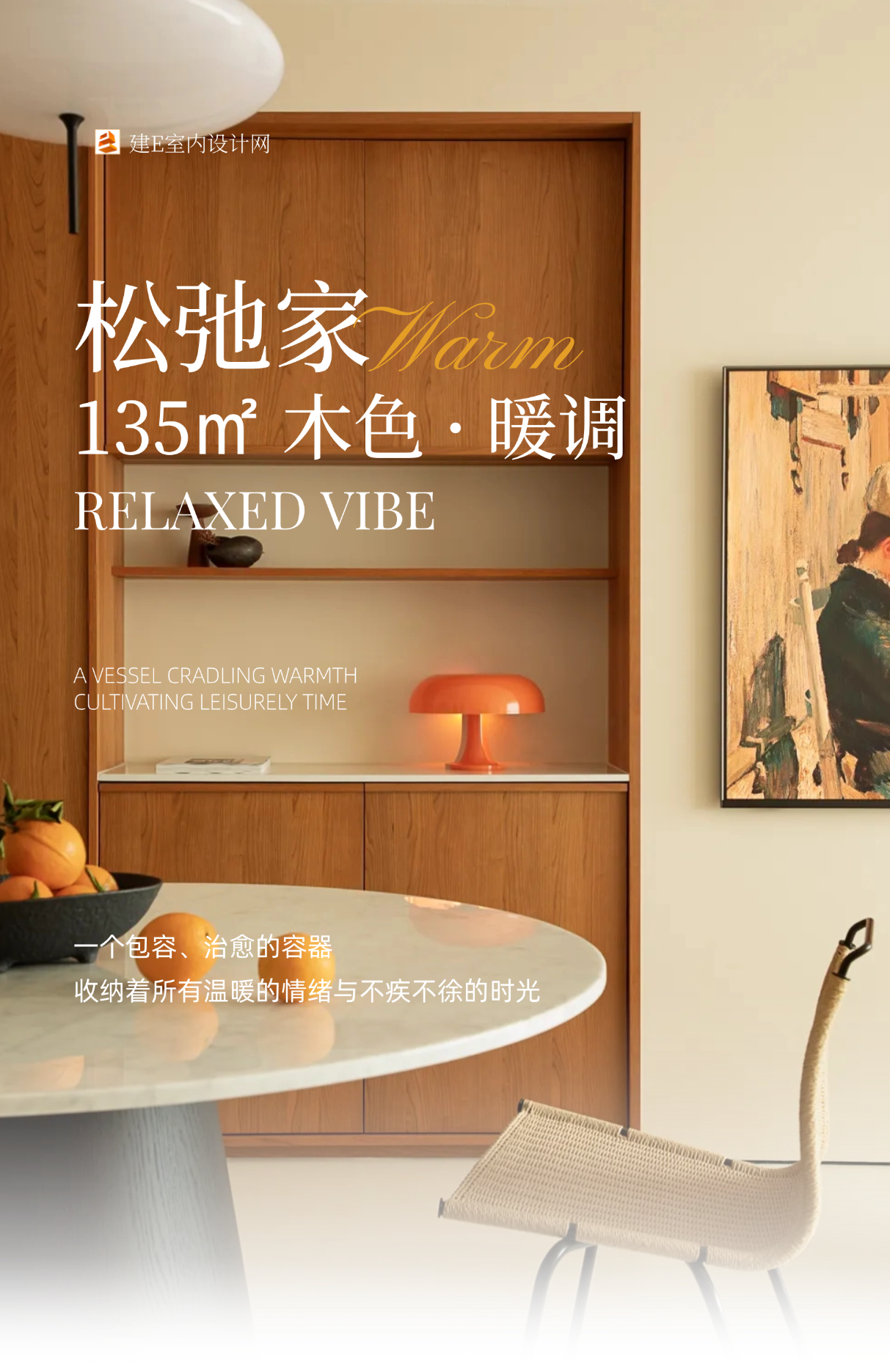Matakana Barn by Strachan Group Architects
2015-08-31 21:41
Matakana Barn is a single level home designed by Strachan Group Architects.
马塔卡纳谷仓是由Strachan集团建筑师设计的单层住宅。
Description by Strachan Group: A mere hour drive from Auckland City this new family home on a rural site in Matakana feels a million miles away. Perched upon a grassy knoll against a backdrop of native bush, the elevated siting delivers blanket views over the rural property, neighbouring vineyards and beyond.
斯特拉尚集团描述:距离奥克兰市仅一小时车程,这座位于马塔卡纳农村地区的新家就有一百万英里远的感觉。这座高楼坐落在一座长满草的小丘上,背景是土生土长的灌木丛,俯瞰着乡间的地产、邻近的葡萄园和更远的地方。
The clients required a functional, single level home, engaged with the surrounding landscape. Approach to design was informed by the local vernacular architecture of rural sheds and barns as well as the Totara trees present in the properties native bush. A silvered Totara rainscreen wraps the gable form, extending to the inviting Totara flanked front door and farmhouse entry. A lovely waft of the Totara is apparent as soon as the door is opened to the grand room, a double volume gabled living space with lining and exposed trusses in the same raw native timber. The form extrudes on axis to the northern view to form an outdoor room cast in slatted sunlight and protected from predominant westerly’s by large pivoting screens.
客户需要一个功能齐全的单层住宅,参与周围的景观。设计方法参考了当地乡村棚屋和谷仓的乡土建筑,以及土产灌木中的Totara树。银制的Totara雨屏包裹着山墙的形状,延伸到诱人的Totara侧翼前门和农舍入口。当大门打开到这间宏伟的房间时,一声可爱的托塔拉风就很明显了,这是一个有内衬和裸露的桁架的双容量山墙居住空间,用相同的原始原木制成。这种形状在轴线上挤压到北面形成一个室外房间,在薄片的阳光下投射,并通过大的旋转屏风保护不受主要西风的影响。
Beyond the central prominent gable, two arms stretch outward, a master wing to the east, a bedroom wing and garage to the west. The bedroom wings were designed with efficiency and modesty in mind – corrugate clad with trussed mono-pitched roofs to increase the budget available for the living spaces. The resulting home supports and inspires the family’s rural lifestyle, orientated for passive solar gain with thermal mass floors, solar hot water heating and on-site wastewater and water collection. Photography by Jackie Meiring. Visit Strachan Group Architects
在中央突出的山墙外,两只手臂向外伸展,东面是主翼,西面是卧室和车库。卧室的翅膀设计的效率和谦逊的思想-波纹与桁架单斜屋顶,以增加可用于生活空间的预算。由此产生的家庭支持和激励家庭的农村生活方式,定位于被动式太阳能增益与热质量地板,太阳能热水供暖和现场废水和水收集。杰基·梅林的摄影作品。参观Strachan集团建筑师
 举报
举报
别默默的看了,快登录帮我评论一下吧!:)
注册
登录
更多评论
相关文章
-

描边风设计中,最容易犯的8种问题分析
2018年走过了四分之一,LOGO设计趋势也清晰了LOGO设计
-

描边风设计中,最容易犯的8种问题分析
2018年走过了四分之一,LOGO设计趋势也清晰了LOGO设计
-

描边风设计中,最容易犯的8种问题分析
2018年走过了四分之一,LOGO设计趋势也清晰了LOGO设计


























































