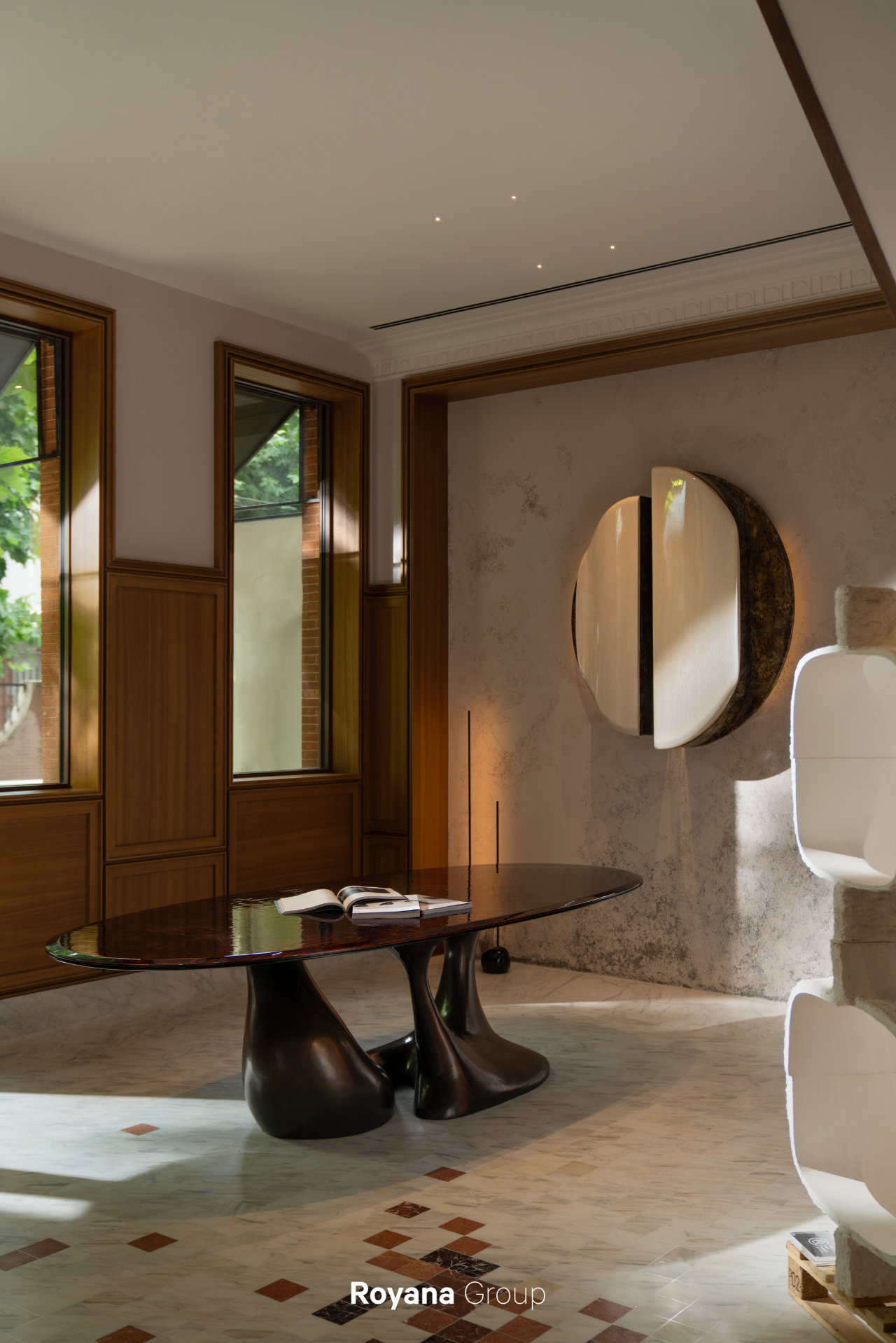Family Chalet Renovation in Hockley Valley / Heather Asquith Architect
2018-10-12 20:01
Architects: Heather Asquith Architect Project: Family Chalet Renovation Location: Hockley Valley, Ontario, Canada Area: 2300 sqft Year 2017 Photographer: Scott Norsworthy
建筑师:HeatherAsquith建筑师项目:家庭Chalet翻修地点:加拿大安大略省霍克利河谷:2017年2300平方英尺摄影师:Scott Norsworth
Overlooking gorgeous rolling hills in the Hockley Valley north of Toronto, Ontario, this is a project by Heather Asquith Architect.
俯瞰美丽的滚动山丘在霍克利谷北部多伦多,安大略省,这是一个项目的希瑟阿斯奎斯建筑师。
This much loved family chalet built in the 1960’s was in need of renovation. Out went interior finishes circa 1970, a too-narrow deck and tiny windows that only gave a glimpse of the spectacular view across the hills and pond below. In went large doors and windows opening to an expanded deck that takes the incredible view right into the house. A new screened porch is nestled below the deck and accessed from a renovated walkout from the lower floor.
这个被人喜爱的家庭小木屋建于20世纪60年代,需要翻新。大约在1970年,一个太窄的甲板和一个很小的窗户,只让人瞥见下面山丘和池塘的壮丽景色。大的门窗打开,打开了一个扩大的甲板,让人难以置信地看到了这座房子。一个新的屏蔽门廊是嵌套在甲板下面,并从较低层的一次翻新的罢工进入。
The interior was reorganized with an expanded kitchen and more spacious living areas. All areas were fitted with built-in bookshelves to house a large book collection. Both owners work in book publishing so there was a substantial library to organize.
内部被重组,一个扩大的厨房和更宽敞的生活区。所有的地方都安装了内置的书架来存放大量的藏书。两个业主都从事图书出版工作,因此有大量的图书馆需要组织。
Updating the chalet with new finishes but maintaining the “chalet” character was a particular challenge. Existing reclaimed wood beams were maintained but were set against whitewashed wood siding and a light wood interior. A new concrete farmhouse style sink maintains the rustic feel while complementing more modern finishes. From the owner: “we could not be happier with the look and feel of the place and can’t wait to get up there every weekend.”
更新小木屋与新的完成,但保持“小木屋”的性格是一个特殊的挑战。现有的再生木梁得到了维护,但被设置在白色的木壁板和轻木材内部。一个新的混凝土农舍风格的水槽保持了乡土的感觉,同时补充了更现代的装饰。老板说:“我们不能因为这个地方的外观和感觉而感到高兴,我们迫不及待地每个周末都去那里。”
 举报
举报
别默默的看了,快登录帮我评论一下吧!:)
注册
登录
更多评论
相关文章
-

描边风设计中,最容易犯的8种问题分析
2018年走过了四分之一,LOGO设计趋势也清晰了LOGO设计
-

描边风设计中,最容易犯的8种问题分析
2018年走过了四分之一,LOGO设计趋势也清晰了LOGO设计
-

描边风设计中,最容易犯的8种问题分析
2018年走过了四分之一,LOGO设计趋势也清晰了LOGO设计










































