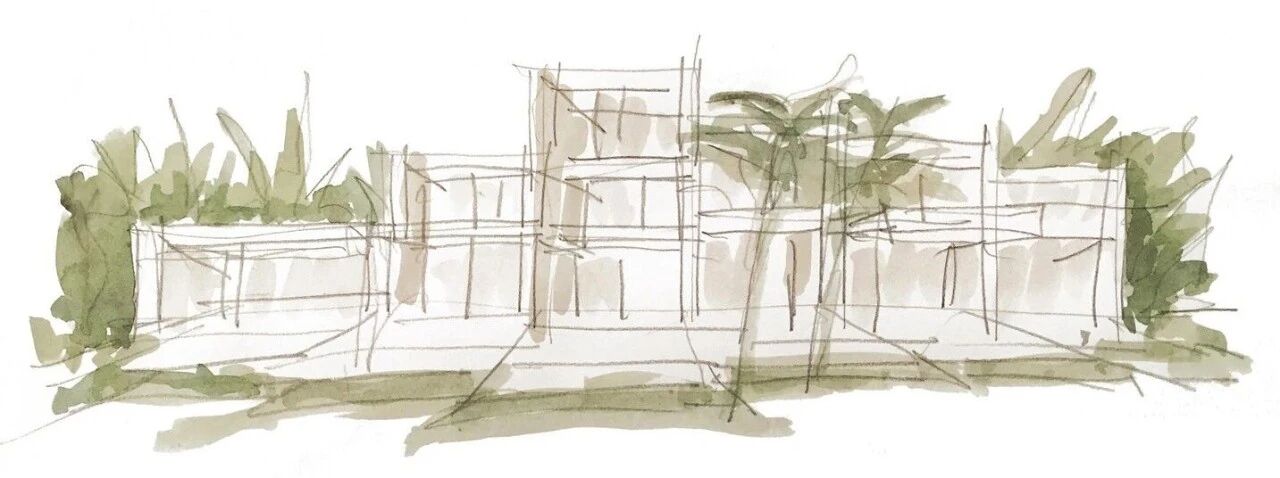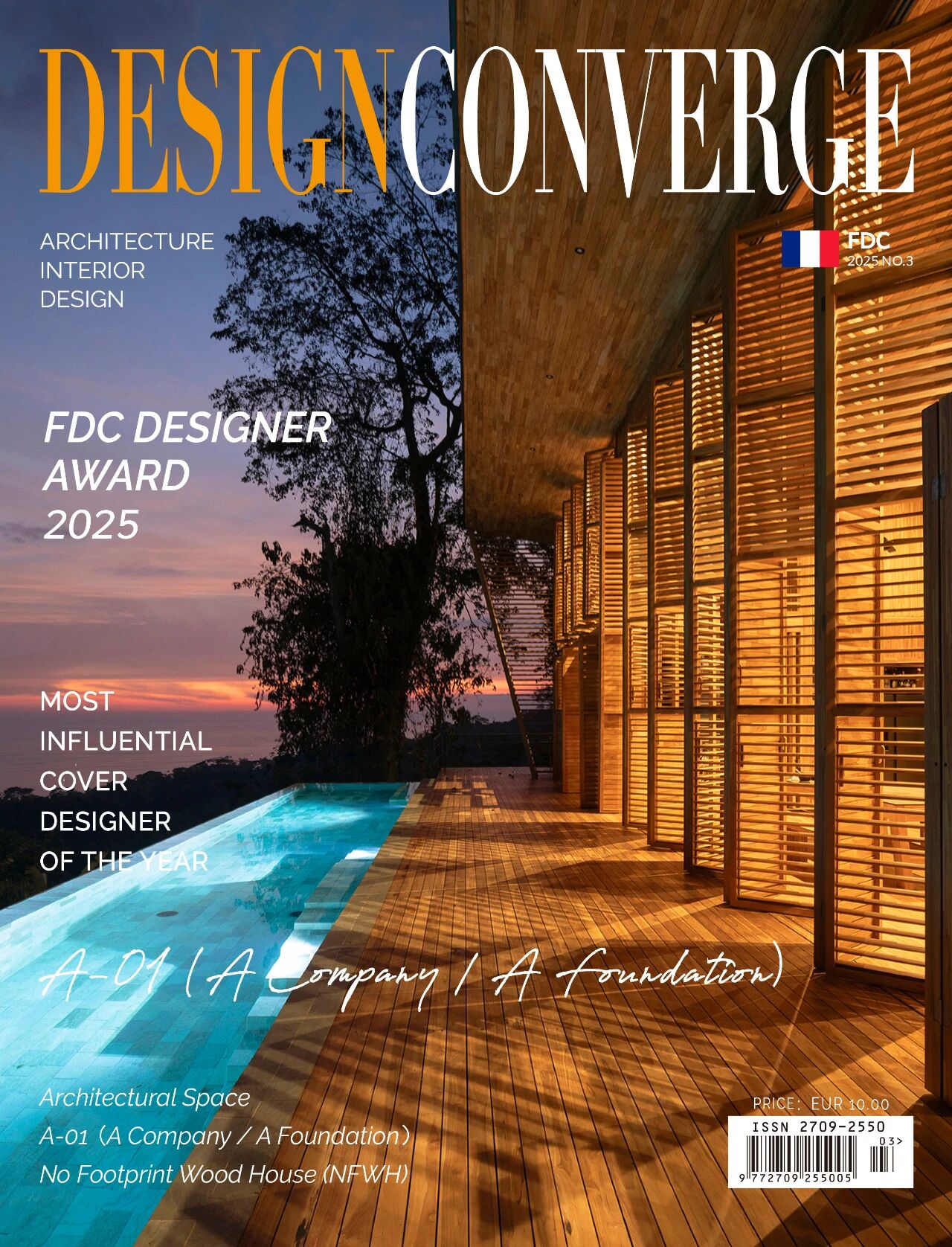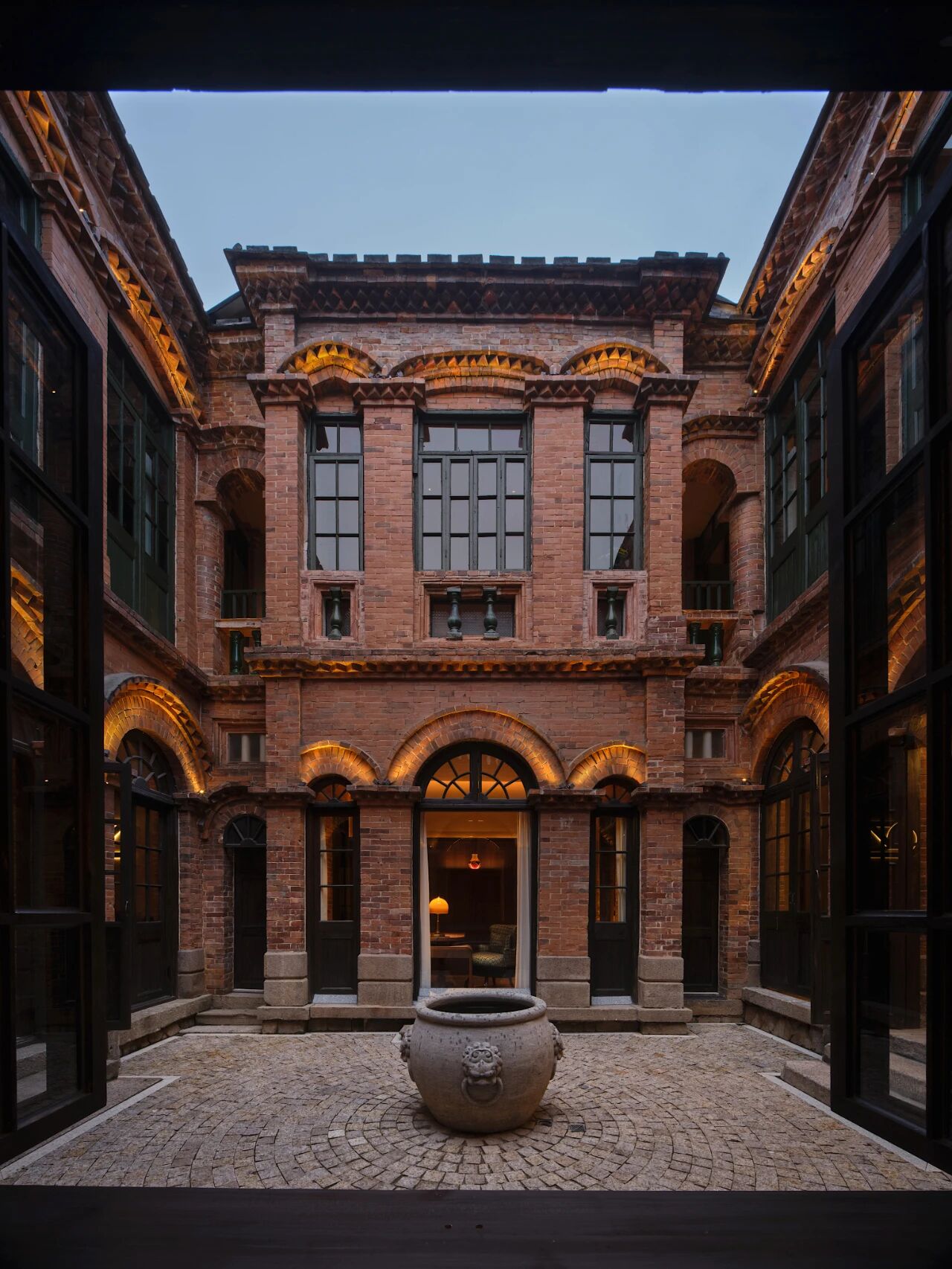Elegant Desert Retreat Built on a Prefabricated Steel Frame
2018-09-14 13:40
Architects: Jim Jennings Architecture, LINEOFFICE Architecture, Martha Angus Interior Design Project: Elegant Desert Retreat Location: Palm Springs, United States Lead Architects: Jim Jennings, Ross Hummel Area 2800.0 ft2 Project Year 2016 Photographs: Lance Gerber Text by LINEOFFICE Architecture
建筑师:吉姆詹宁斯建筑,LINEOFFICE建筑,玛莎安格斯室内设计项目:优雅的沙漠撤退地点:棕榈泉,美国首席建筑师:吉姆詹宁斯,罗斯汉梅尔地区2800.0英尺2项目2016年照片:兰斯格伯文本由LINEOFFICE架构
This collaboration with Jim Jennings Architecture and Martha Angus utilized a factory fabricated steel frame to create a simple yet elegant 3,000 SF getaway in the desert.
这一合作与吉姆詹宁斯建筑和玛莎安格斯利用一个工厂制造的钢框架,创造了一个简单但优雅的3000 SF在沙漠逃跑。
Jim Jennings invited our office to collaborate on this elegant desert retreat in Palm Springs, California. The project utilizes a steel building frame pioneered by Blue-Sky Building systems. This system utilizes factory fabricated steel components to create a bolted moment-resisting frame. The benefit of this is twofold: it increases the speed of construction and removes the need for lateral force (earthquake) resisting shear walls.
吉姆詹宁斯邀请我们的办公室合作,在加州棕榈泉这个优雅的沙漠度假。该项目采用了由蓝天建筑系统开创的钢制建筑框架.该系统利用工厂的装配式钢构件来制造一个螺栓式的抗弯矩框架.这样做的好处有两方面:它提高了施工速度,消除了抗侧力(抗震)剪力墙的需要。
For this project on a corner lot the local planning codes limited the house to a single story. The client requested privacy from the street and an open rear yard. The plan answers these challenges by organizing the living spaces in relatively thin ‘bars’ along the two street side property lines. A singular concrete block wall rings the site. At the two street sides it rises to a few feet above eye-level but does not continue to the underside of the roof. This allows clerestory light in to the home at all sides but maintains privacy from the street.
对于这个街角地段的项目,当地的规划代码把房子限制在一个单一的楼层上。客户要求从街道和开放的后院隐私。该计划通过将居住空间组织在相对较薄的“酒吧”中,以应对这些挑战。一个单一的混凝土砌块墙环抱着现场。在两条街道的两旁,它上升到几英尺以上的眼睛水平,但没有继续到屋顶的底部。这样可以让牧师的光线照射到四面八方的家中,但也能保持街道上的隐私。
The side of the house facing the pool and rear yard, in contrast to the street side, is shielded from the street and completely open. Here large roof overhangs shade the floor to ceiling glazed windows and doors to allow light but protect from glare and excessive heat gain. From the main living spaces of the house the San Jacinto mountain range rising over 10,000 feet from the desert floor to the west is framed by the concrete block wall on the bottom and the roof overhang on the top.
房子的侧面面对游泳池和后院,与街道相反,是完全开放的,远离街道。在这里,大屋顶悬垂,遮阳,地板到天花板,有玻璃的窗户和门,以允许光,但保护免受眩光和过度的热量增加。从房子的主要起居空间出发,圣·雅辛托山脉从沙漠地面向西上升了1万多英尺,底部是混凝土砌块墙,顶部是屋顶。
 举报
举报
别默默的看了,快登录帮我评论一下吧!:)
注册
登录
更多评论
相关文章
-

描边风设计中,最容易犯的8种问题分析
2018年走过了四分之一,LOGO设计趋势也清晰了LOGO设计
-

描边风设计中,最容易犯的8种问题分析
2018年走过了四分之一,LOGO设计趋势也清晰了LOGO设计
-

描边风设计中,最容易犯的8种问题分析
2018年走过了四分之一,LOGO设计趋势也清晰了LOGO设计




















































