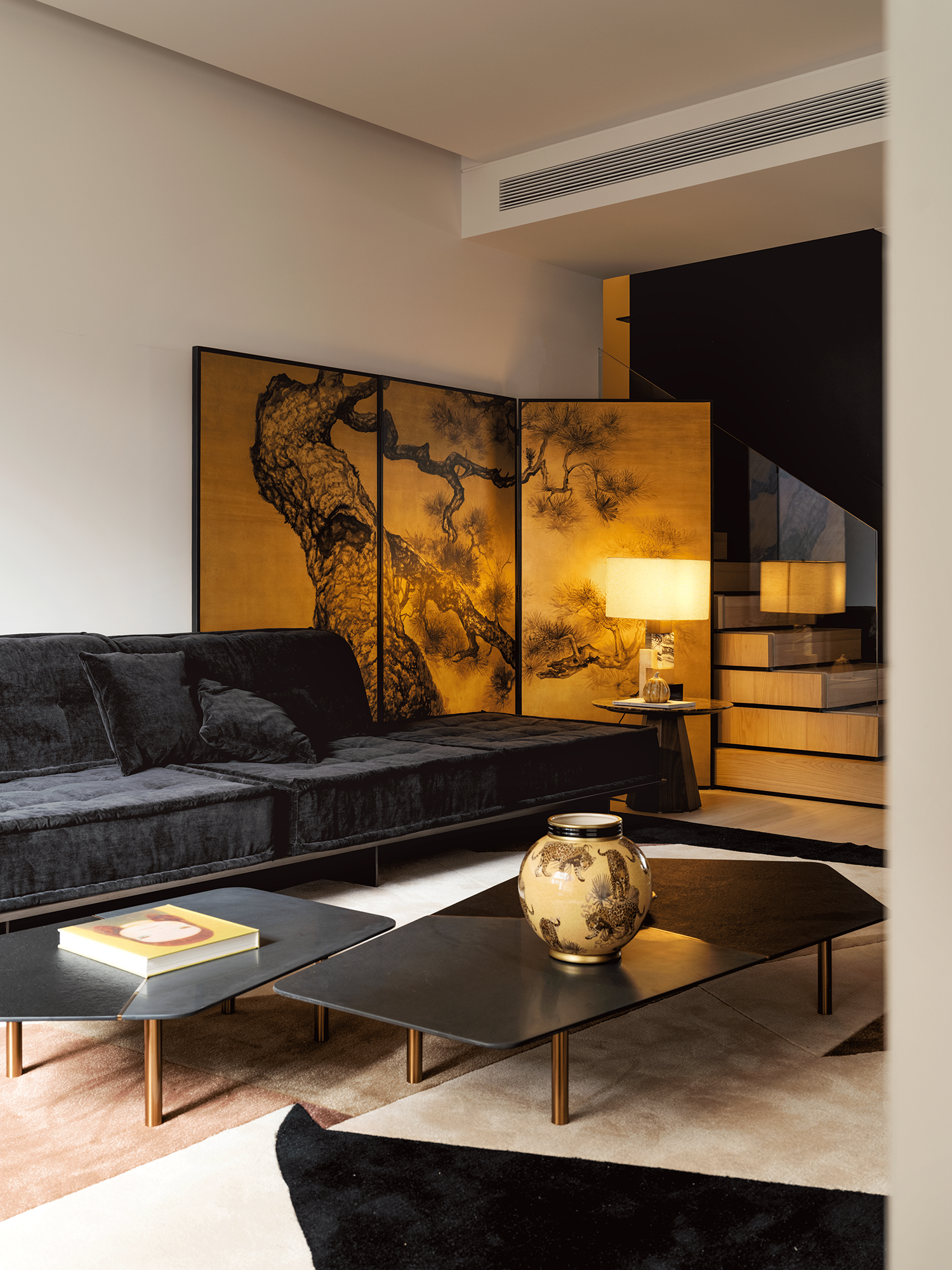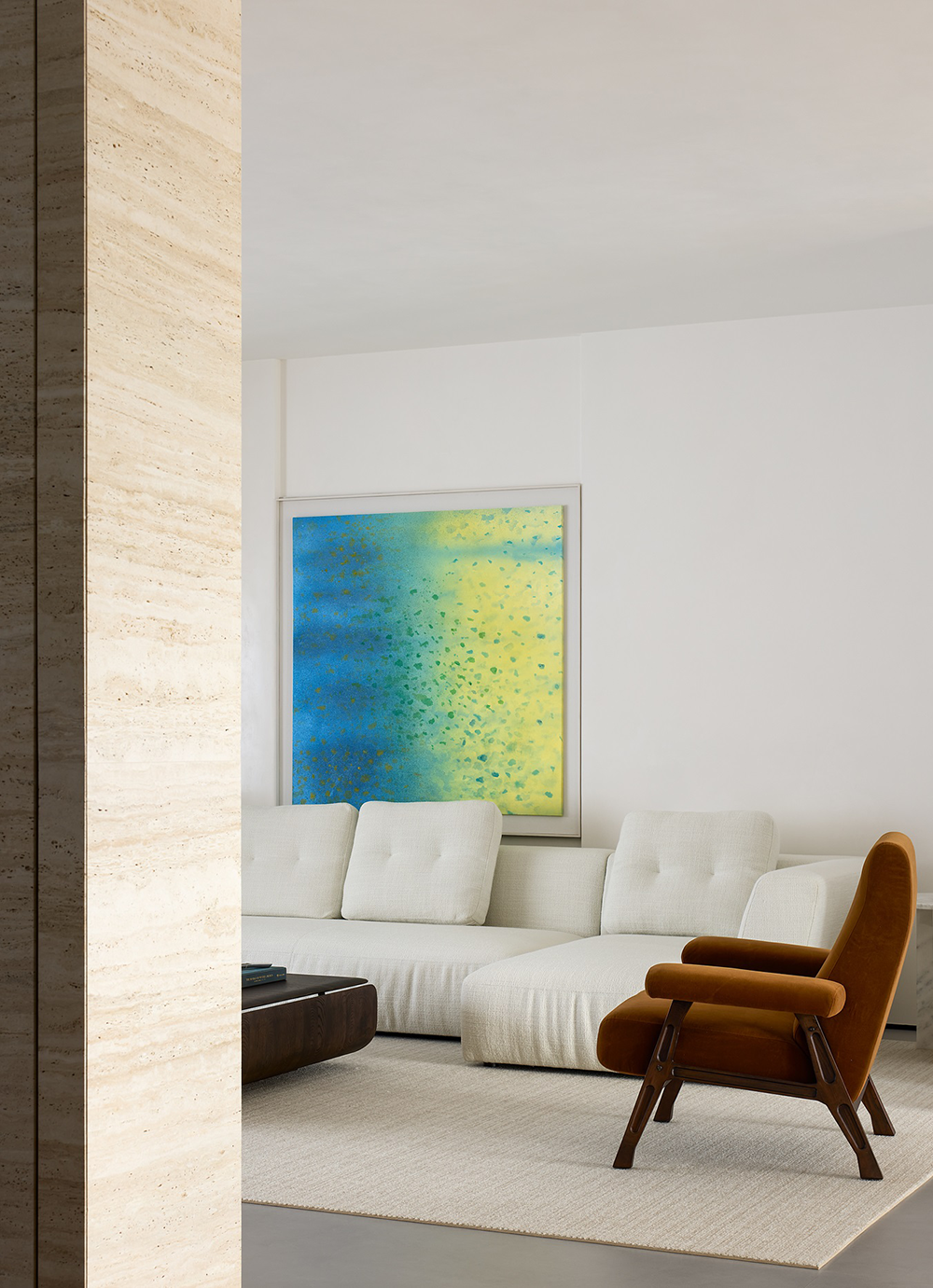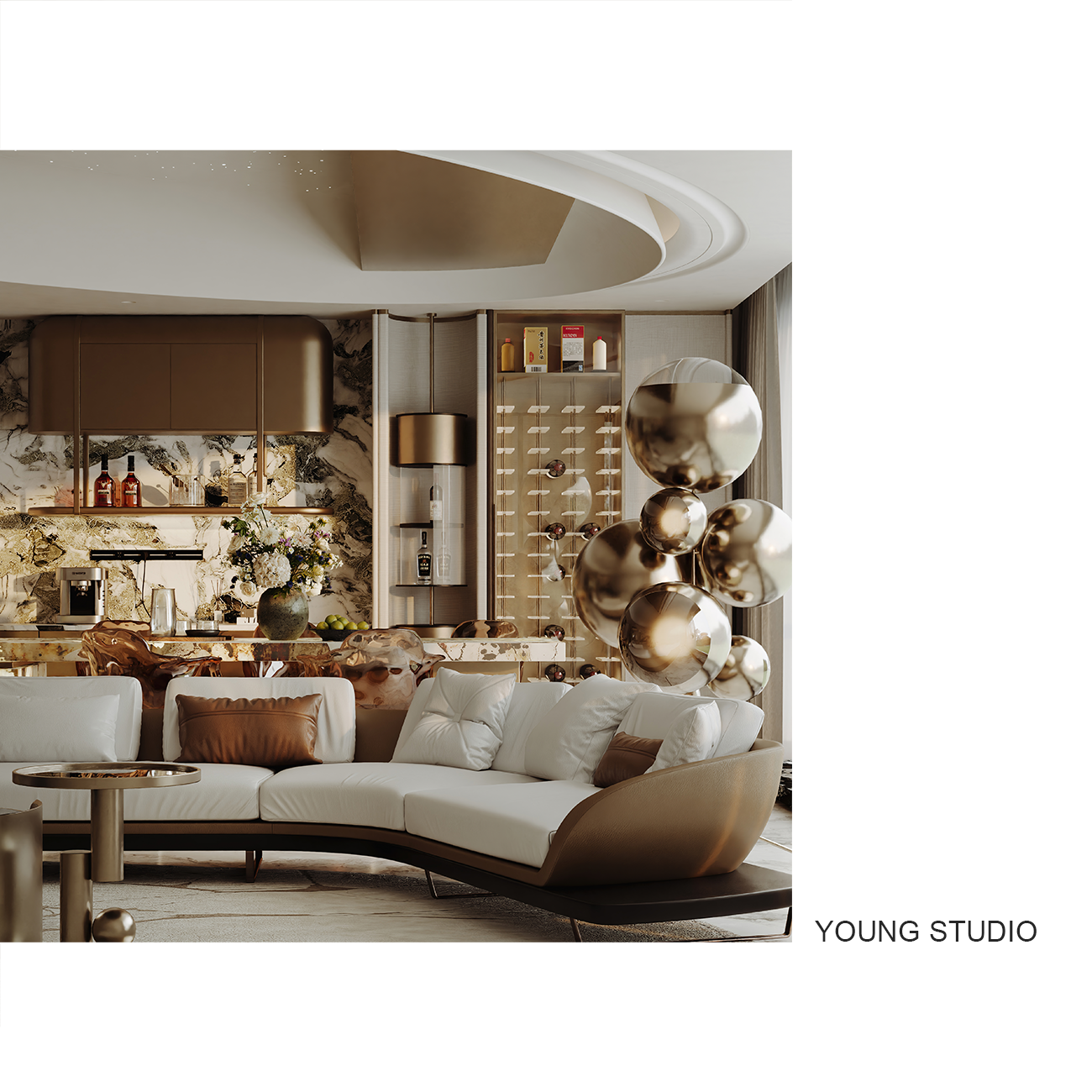Valencian Loft / Pepe Cabrera Arquitectura e Interiorismo
2018-09-13 10:23
Architects: Pepe Cabrera Arquitectura e Interiorismo Project: Valencian Loft Architect and interior design collaborator: Sonia Lopez Location: Valencia, Spain Year: 2017 Area: 210m2 Photography: Mayte Piera Builder: Constructora Sausan Text: Concha Rodrigo
建筑师:Pepe Cabrera ArquArchtura e Interiorismo项目:Valensian Loft建筑师和室内设计合作者:Sonia Lopez地点:西班牙巴伦西亚:2017年地区:210平方米摄影:Mayte Piera Builder:Constructora Sausan文本:Concha Rodrigo
Typically your holiday home or second home is outside of the city, maybe in the country. It is the place where you want to escape to, a bolt-hole perhaps. But what about if your second home was in the city and your main home was in the suburbs?
通常你的度假之家或第二个家都在城市之外,也许是在乡下。这是你想要逃到的地方,也许是一个螺栓洞。但是如果你的第二个家在城里,而你的主要家在郊区呢?
Ripping up the rule book, away from the usual stereotypes, The Valencian Loft is an innovation by Pepe Cabrera where your second residence is in the heart of the city. This Valencian Loft is located in the social hotspot of Valencia, an area alive with character and culture. Ruzafa is recognised as one of the most cosmopolitan areas in the city of Valencia, it is a center of the arts and nightlife but nevertheless blends in well with the life and customs of this traditional neighborhood. So let me introduce to you, ” The Valencian Loft “
撕开规则书,摆脱通常的刻板印象,瓦伦西亚阁楼是一个创新的佩佩卡夫雷拉,你的第二个住所在城市的中心。这个瓦伦西亚阁楼位于巴伦西亚的社会热点,一个充满个性和文化的地区。鲁扎法被公认为巴伦西亚市最国际化的地区之一,它是艺术和夜生活的中心,但同时也融入了这个传统社区的生活和习俗。所以让我向你们介绍,“瓦伦西亚洛夫特”
This property combines the needs of a suburban family who enjoy a lifestyle away from the hustle and bustle of urban life but who also value the city dynamic. The basis for this development encompasses the idea of a vibrant social life. This is the central theme of the innovation, it is not only for family, it is for guests too.
这一房产结合了郊区家庭的需求,他们享受着远离喧嚣的城市生活的生活方式,但他们也重视城市的活力。这一发展的基础包括一个充满活力的社会生活的想法。这是创新的中心主题,不仅是为了家庭,也是为了客人。
Two apartments have been joined together in the construction of this loft with special attention been paid to the geometrical distribution of space circumventing the use of corridors, leaving the space divided between night and day zones by two access points.
在这一阁楼的建造过程中,两套公寓合二为一,特别注意绕过走廊使用的空间的几何分布,使夜间和白天区域之间的空间被两个接入点分隔开来。
The main access point leads to the bedrooms and the living area, while the other leads directly to the kitchen highlighting the distinction between functionality for the family and guests in your day to day life. Therefore it is possible to isolate each area depending on your needs.
主接入点通向卧室和起居室,另一个直接通向厨房,强调日常生活中家庭功能和客人功能之间的区别。因此,可以根据您的需要隔离每个区域。
The sight of a Caccaro wardrobe welcoming you into the loft exhibits the traditional nature of this abode. It displays the costumes worn in Las Fallas, which is the most historical fiesta in Valencia. This reception area, full of character, tells you something about the relationship between the vendor and his roots and his life as a Fallero. From here you are led to the bedrooms, the main bedroom has a private bathroom, there are two children bedrooms, and a service room connected to an internal courtyard which includes the laundry and two more bathrooms.
一看到卡卡罗的衣柜欢迎你进入阁楼,就显示了这个住所的传统性质。它展示了拉斯法拉斯的服装,这是巴伦西亚最具历史意义的节日。这个接待区,充满了个性,告诉你一些关于小贩与他的根之间的关系,以及他作为法列罗人的生活。从这里你被带到卧室,主卧室有一个私人浴室,有两个儿童卧室,一个服务室连接到一个内部庭院,包括洗衣房和另外两个浴室。
“The Essence Of Valencia” is captured in regard to decoration due to the materials and textures used, but without forgetting the importance of creating a space where you can feel indoors. In this way I see the layout of the bedrooms as a game between the classic and the contemporary, showing boldness and at the same time acknowledging the history, the churches and the palaces of Valencia, generating cozy and quiet spaces while remembering the importance of light.
“巴伦西亚的本质”是在装饰方面捕捉到的,因为使用的材料和纹理,但没有忘记创造一个空间的重要性,让你可以在室内感觉。通过这种方式,我把卧室的布局看作是古典与现代的游戏,展示了大胆,同时也承认了瓦伦西亚的历史、教堂和宫殿,创造了舒适而安静的空间,同时也记住了光的重要性。
The main bedroom can be set apart from the others not only for the Antonio Lupi bathroom but also for the Molteni wardrobes and cupboards as well as the Minotti bed which have all been provided by Pepe Cabrera. Special attention has been paid to the high end fixtures and fittings, the finishes and the furniture which has been a study in detail so that the absolute quality of this innovation can be ensured.
主卧室可以与其他卧室分开,不仅为安东尼奥卢皮浴室,也为莫尔特尼的衣柜和橱柜,以及米诺蒂床,这些都是由佩佩卡夫雷拉提供的。对高端夹具、配件、饰面、家具等进行了详细的研究,确保了这一创新的绝对质量。
The wooden floor extends throughout the loft until you get to the living and dining areas where the space opens up.
木地板延伸整个阁楼,直到你到达客厅和餐厅,在那里的空间打开。
This area is a reflection of minimalism in terms of furniture selection and the feeling of space, even the air-conditioning is hidden, with symmetrical, discrete perforations in several walls leaving the ceilings high and free, allowing the use of a selection of impressive, high end, light fittings.
在家具选择和空间感方面,这一区域是极简主义的反映,甚至空调也是隐藏的,几堵墙壁上有对称的、离散的穿孔,天花板高而自由,可以选择一些令人印象深刻的高端轻型配件。
The dining room furniture is from Edra, the dining table is from Cassina, the chairs from Carl Hansen and the pictures from Xavi Carbonell. Add to this Minotti sofas, two Barcelona armchairs from Mies Van der Rohe and a Rimadesio television stand and you have an incomparable living space.
餐厅的家具是埃德拉的,餐桌是卡西纳的,椅子是卡尔·汉森的,还有哈维·卡贝尔的照片。加上这张米诺蒂沙发,两把巴塞罗那扶手椅来自米斯·范德罗赫和一个Rimadesio电视展台,你就拥有了无与伦比的生活空间。
This more extensive area of the property is opened up by the existing windows that connect the traditional with the more “cosmopolitan” side of the property. This zone is directly linked to the kitchen.
这个更广阔的区域是由现有的窗口打开的,这些窗口将传统的和更“国际化”的房产连接起来。这个区域与厨房直接相连。
This huge Bulthaup kitchen can open or close according to your functional needs. It can be left open or semi-open to visitors or also it can be completely shut off from the remainder of the house thanks to the Rimadesio privacy doors, which have been fitted with this in mind.
这间巨大的Bulthaup厨房可以根据您的功能需要打开或关闭。它可以是开放的,也可以是半开放的,也可以完全关闭与房子的其余部分,这要归功于Rimadesio的隐私门,这是与此相适应的。
The kitchen is the second beating heart of this wonderful property, being a space to enjoy with friends and family alike. Pepe Cabrera continues with his use of specifically selected, high end furniture, incorporating a B-B Italian signature Jean Marie Masso kitchen table which absorbs into the form of the kitchen translating the volume of space. And add to that Vitra chairs, a Moooi lamp, an incandescent array of spot lights and a Rimadesio chandelier and you are left with something unparalleled.
厨房是这个奇妙的房产的第二个跳动的心脏,是一个与朋友和家人一起享受的空间。佩佩·卡夫雷拉继续使用特别挑选的高端家具,包括B类家具。
The Valencia Loft is a property designed to share with family and friends, a connected space with the exception of discreet visual and audio divisions. The detail, the design and the intelligent functionality makes this second home a space perfect to share and entertain with both friends and family.
ValenciaLoft是一个设计用于与家人和朋友共享的房产,除了谨慎的视觉和音频划分之外,还有一个相连的空间。细节、设计和智能功能使这第二个家庭成为与朋友和家人共享和娱乐的完美空间。
A Pepe Cabrera innovation that returns the idea of “giving a home a purpose”, adapted to the needs of the owners but also paying the architectural attention to make this Valencian Loft a timeless classic, immune to changing fads and fashions.
佩佩·卡布雷拉(Pepe Cabrera)的一项创新,回归了“让家有目的”的理念,适应了业主的需求,但也注重建筑设计,使瓦伦西恩·洛夫特成为永恒的经典,不受时尚和时尚变化的影响。
 举报
举报
别默默的看了,快登录帮我评论一下吧!:)
注册
登录
更多评论
相关文章
-

描边风设计中,最容易犯的8种问题分析
2018年走过了四分之一,LOGO设计趋势也清晰了LOGO设计
-

描边风设计中,最容易犯的8种问题分析
2018年走过了四分之一,LOGO设计趋势也清晰了LOGO设计
-

描边风设计中,最容易犯的8种问题分析
2018年走过了四分之一,LOGO设计趋势也清晰了LOGO设计






























































