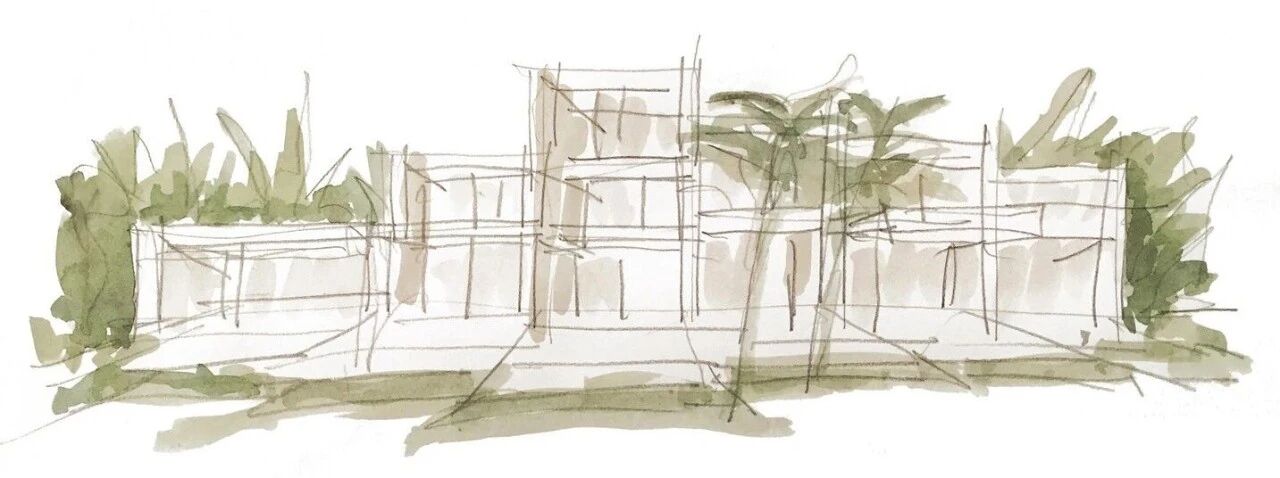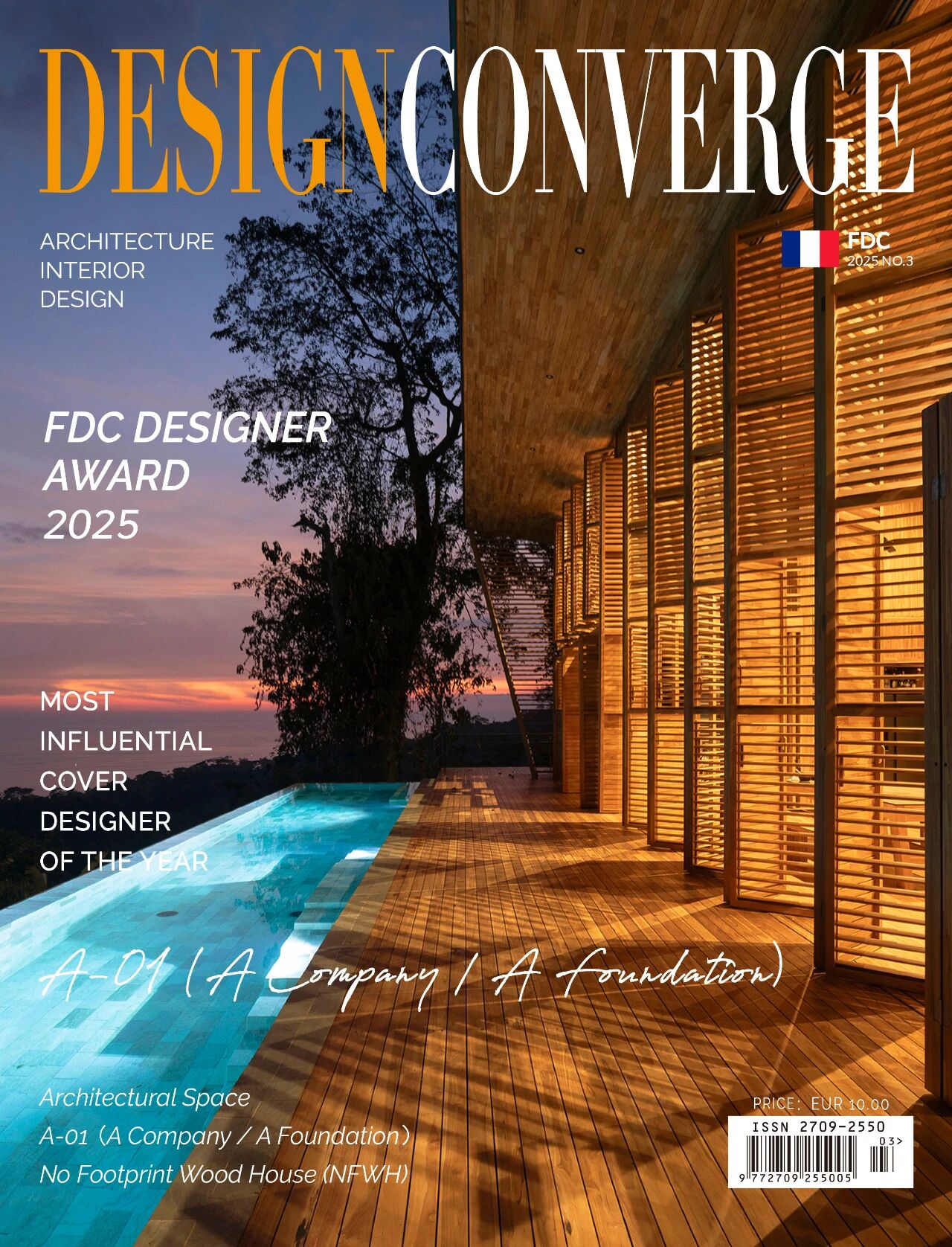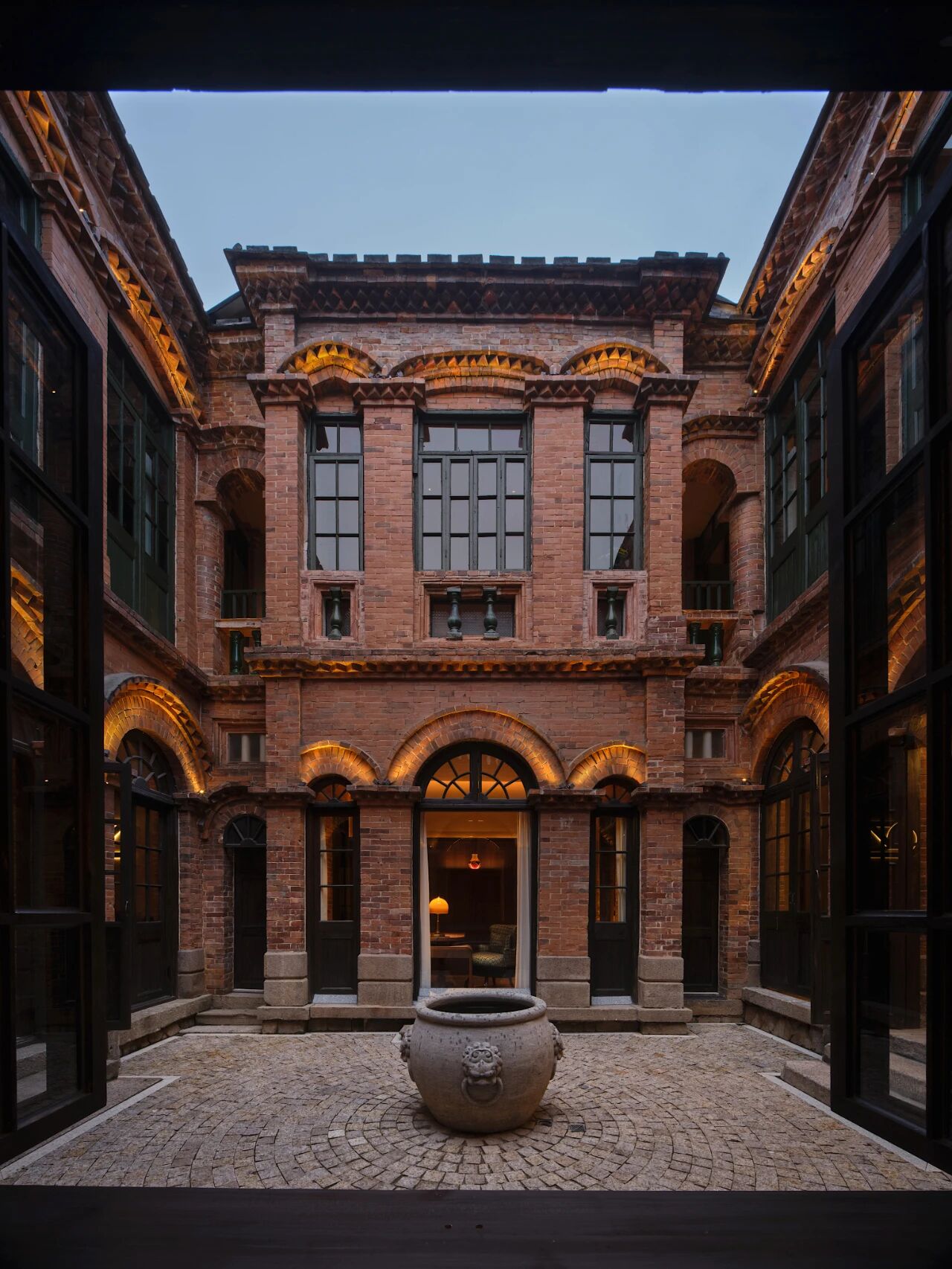Longis View House / SOUP Architects
2018-08-26 20:14
Architects: SOUP Architects Project: Longis View House Location: Alderney, Channel Islands Engineer: Babbé McCathie Consulting Engineers Building Contractor: Tickled Pink Pool Contractor: Gillingham Pools Specialist Joinery: Dominic Ash Photographer: Andy Matthews
建筑师:汤建筑师项目:Longis View House的位置:Alderney,海峡群岛工程师:BabbéMcCathie咨询工程师,建筑承包商:挠痒痒的粉红池承包商:Gillingham池,专业细木工:Dominic Ash摄影师:Andy Matthews
The existing dwelling was a collection of poorly constructed extensions built over a 70-year period, no longer fit for purpose. It failed to engage with the spectacular wild landscape of Alderney.
现有的住宅是一套经过70年建造的劣质扩建建筑,不再适合使用。它未能与奥德尼壮观的野生景观接触。
The brief was to design a new energy efficient, low maintenance house filled with natural light for a couple and their extended family when they visit. To meet strict planning rules, the property could only be 15% larger than the habitable footprint of the existing dwelling. The Longis View house is orientated to maximise the spectacular coastal views to the south of the site whilst retaining the sense of intimacy, set slightly into the hillside to the north.
简短的是为一对夫妇和他们的大家庭设计一个新的节能的,低维护的房子,当他们来访的时候,里面充满了自然光。为了符合严格的规划规则,该房产只能比现有住宅的适宜居住面积大15%。朗吉斯宫的定位是为了最大限度地将壮观的海岸景观的南面,同时保持亲密的感觉,稍微设置到山坡的北部。
The design provides generous living spaces interconnected with the main bedroom located on the eastern side of the house and has a separate study to the western end. Additional bedrooms for family and friends are set within a separate building volume split from the main space by an entrance link corridor.
该设计提供了与位于房屋东侧的主卧室互连的慷慨的生活空间,并对西端进行了单独的研究。家庭和朋友的额外卧室设置在单独的建筑体积内,通过入口连接走廊与主空间分开。
The vaulted main living space follows the internal line of the building envelope to create a sense of height and volume, linking directly to an outside terrace to the south via large sliding glass doors. An outdoor swimming pool, sheltered from the harsher elements, is set behind the main building and is accessed directly, once again from the living room via another set of large sliding glass windows.
拱形的主起居空间遵循建筑围护结构的内部线条,通过大的滑动玻璃门直接连接到向南的外部露台,创造出高度和体积的感觉。一个室外游泳池,不受严酷因素的保护,设置在主建筑后面,通过另一套大滑动玻璃窗直接从起居室进入。
SOUP Architects undertook extensive research to understand the limitations of constructing on this remote site. Subsequently, we utilised off site /prefabricated construction within the design of the highly-insulated building envelope and the internal fit out to create a cost effective, modern house in a beautiful remote location.
汤建筑师进行了广泛的研究,以了解建设的局限性,在这个偏远的地点。随后,我们在高绝缘建筑围护结构和内部装修设计中采用了场外/预制结构,在一个美丽的偏远地区创造了一个成本效益高、现代化的房子。
 举报
举报
别默默的看了,快登录帮我评论一下吧!:)
注册
登录
更多评论
相关文章
-

描边风设计中,最容易犯的8种问题分析
2018年走过了四分之一,LOGO设计趋势也清晰了LOGO设计
-

描边风设计中,最容易犯的8种问题分析
2018年走过了四分之一,LOGO设计趋势也清晰了LOGO设计
-

描边风设计中,最容易犯的8种问题分析
2018年走过了四分之一,LOGO设计趋势也清晰了LOGO设计
































































