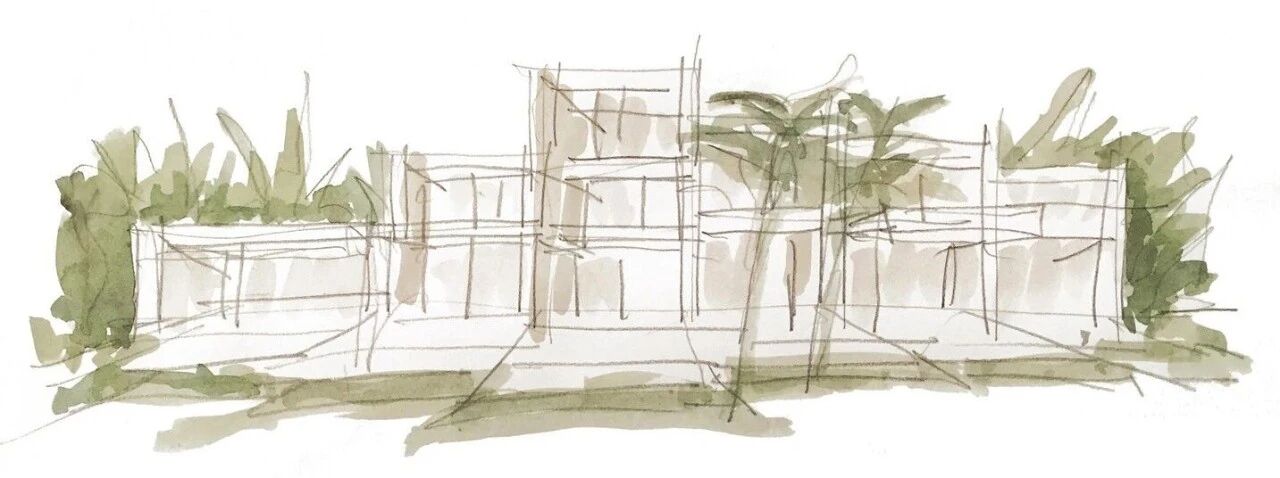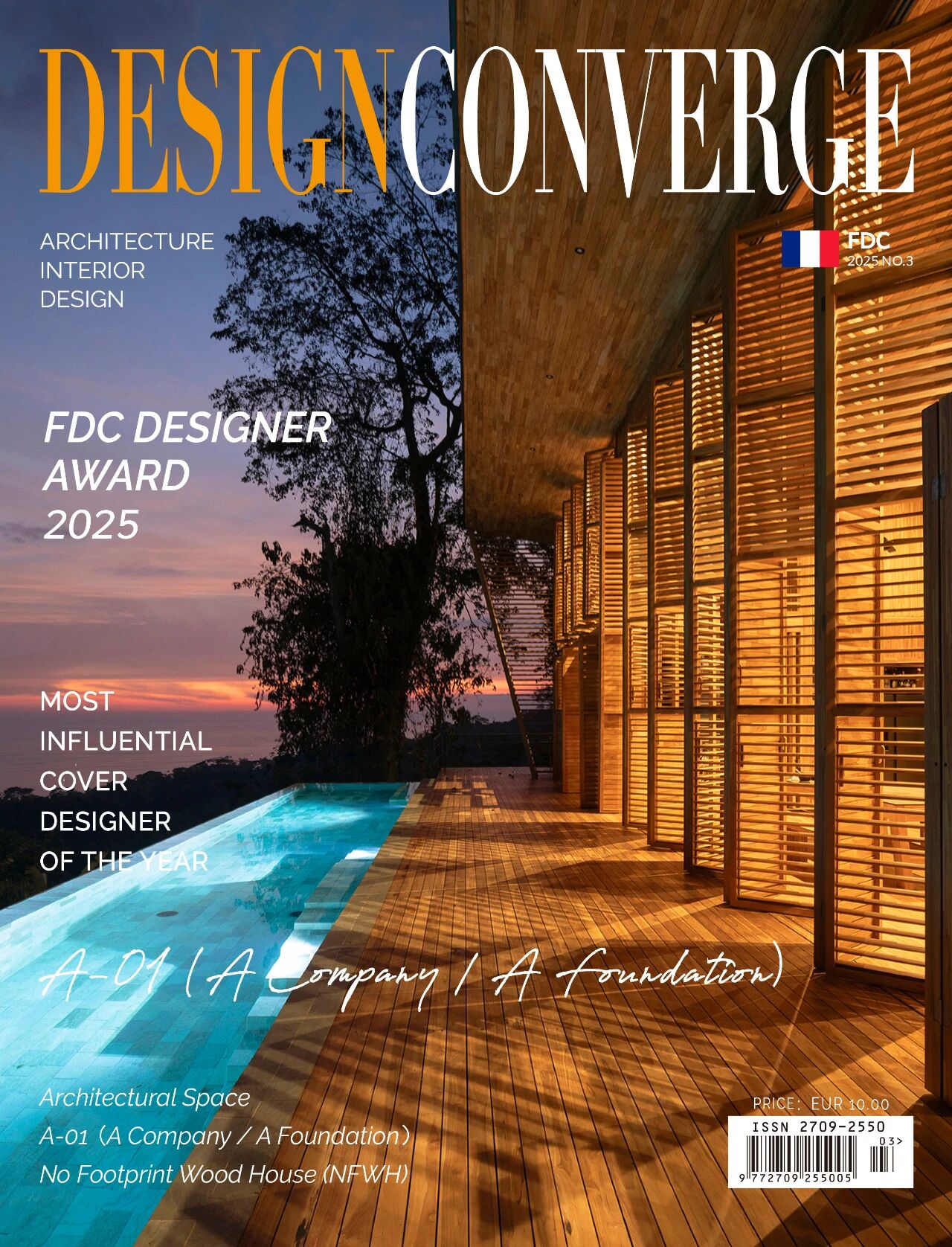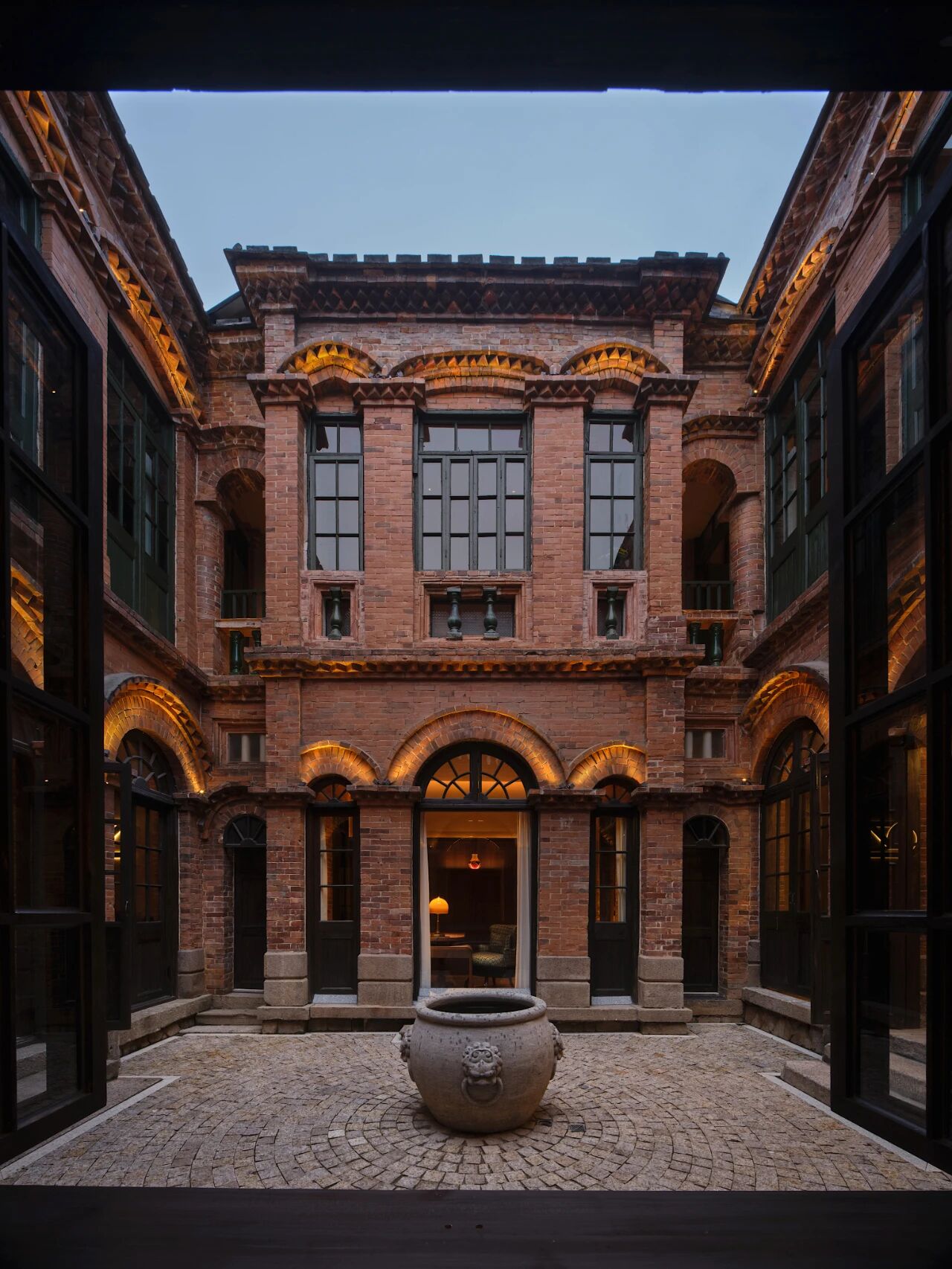Magnolia Residence in Seattle / Mw|works Architecture Design
2018-08-24 19:32
Architects: mw|works Project: Magnolia Residence Location: Seattle, Washington, United States Area: 3,790 sq ft Photography: Andrew Pogue
建筑师:MW工程项目:Magnolia居住地:西雅图,华盛顿,美国地区:3,790平方英尺摄影:Andrew Pogue
This urban home located in Seattle’s Magnolia neighborhood was designed for an active couple looking for a clean open plan without sacrificing privacy. Two board formed concrete volumes screen an outdoor court from neighbors, while a wood deck nestled between the home and the planted shop roof provides space for entertaining. Opening broadly onto the court, large hardwood framed glass doors blur the boundary between indoors and out. Floating above the glassy main floor, a volume of dark vertically applied siding wraps around bedrooms and a home office. With a purposefully subdued palette of concrete, dark siding, and hardwoods throughout, Magnolia Residence infuses warmth and craft with modern simplicity.
这个位于西雅图木兰社区的城市住宅是为一对积极的夫妇设计的,他们在不牺牲隐私的情况下寻求一个干净、开放的计划。两块木板形成了混凝土卷,屏蔽了邻居的室外庭院,而一层木甲板则坐落在房屋和种植的商店屋顶之间,为娱乐提供了空间。大的硬木框架玻璃门向球场敞开,模糊了室内和室外之间的界限。漂浮在玻璃的主地板之上,一卷黑色的垂直贴壁包裹着卧室和一间家庭办公室。整个木兰住宅都有一个有目的混凝土、暗壁板和硬木调色板,赋予了现代简约的温暖和工艺。
 举报
举报
别默默的看了,快登录帮我评论一下吧!:)
注册
登录
更多评论
相关文章
-

描边风设计中,最容易犯的8种问题分析
2018年走过了四分之一,LOGO设计趋势也清晰了LOGO设计
-

描边风设计中,最容易犯的8种问题分析
2018年走过了四分之一,LOGO设计趋势也清晰了LOGO设计
-

描边风设计中,最容易犯的8种问题分析
2018年走过了四分之一,LOGO设计趋势也清晰了LOGO设计




















































