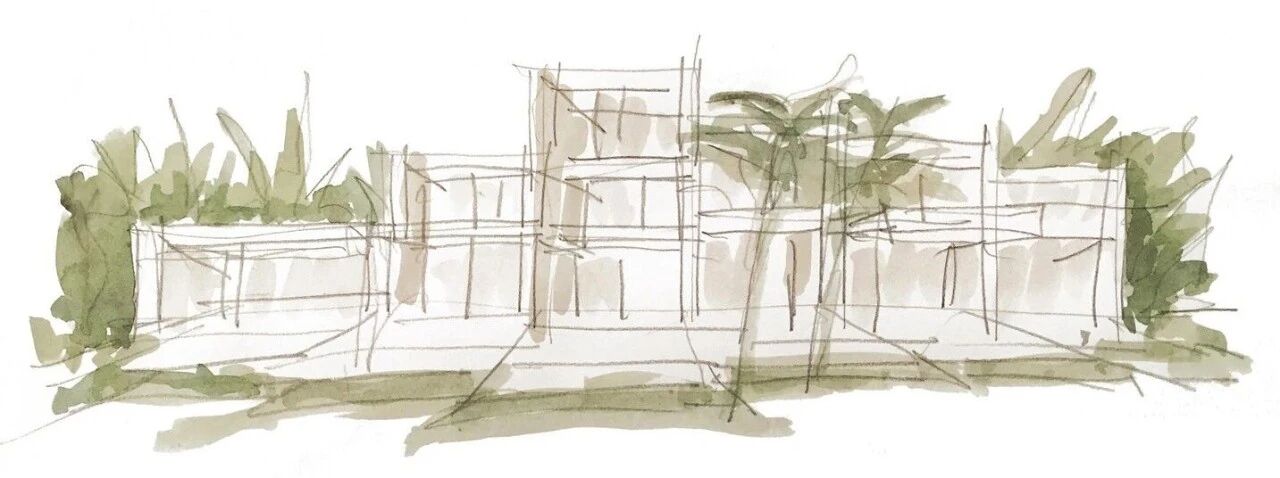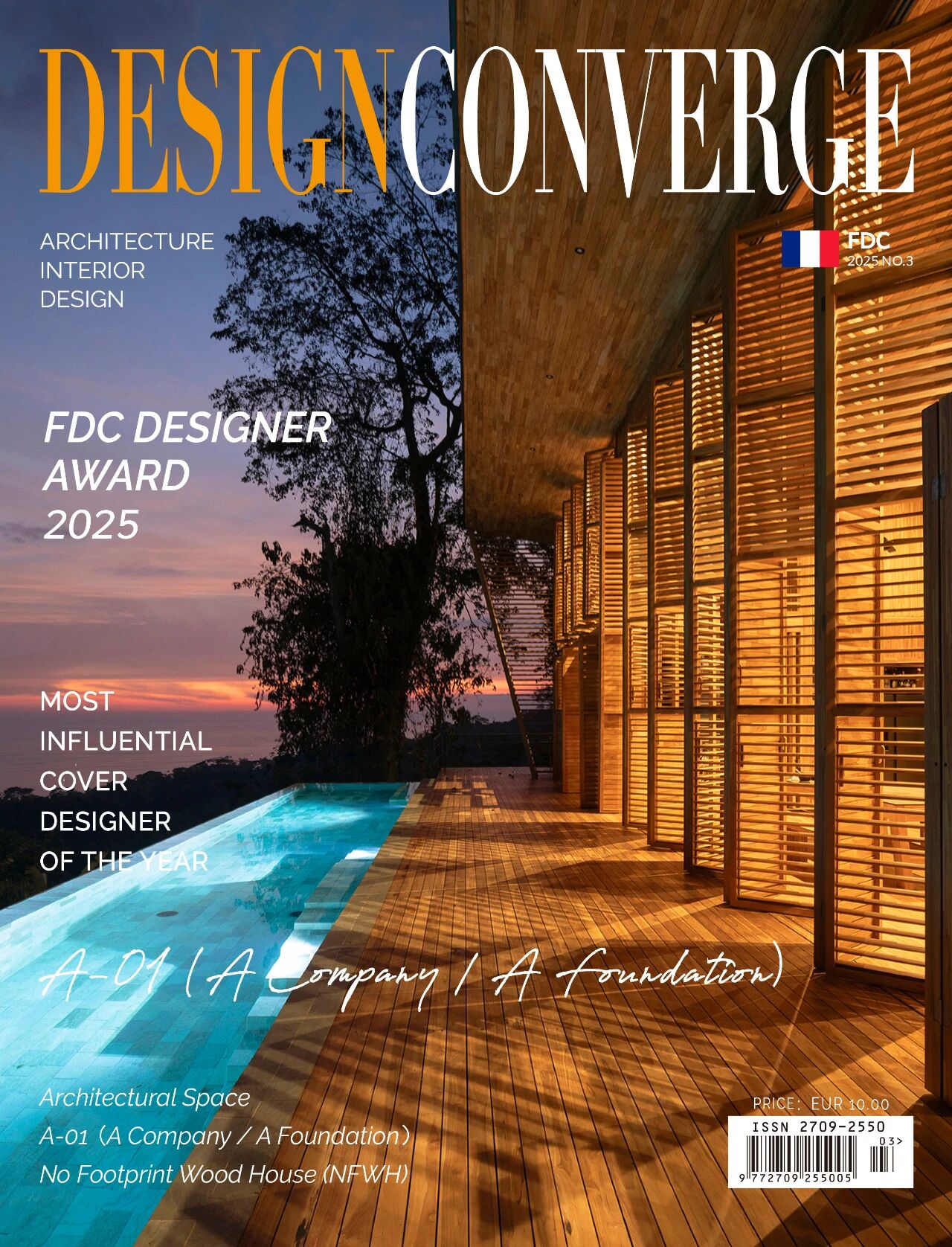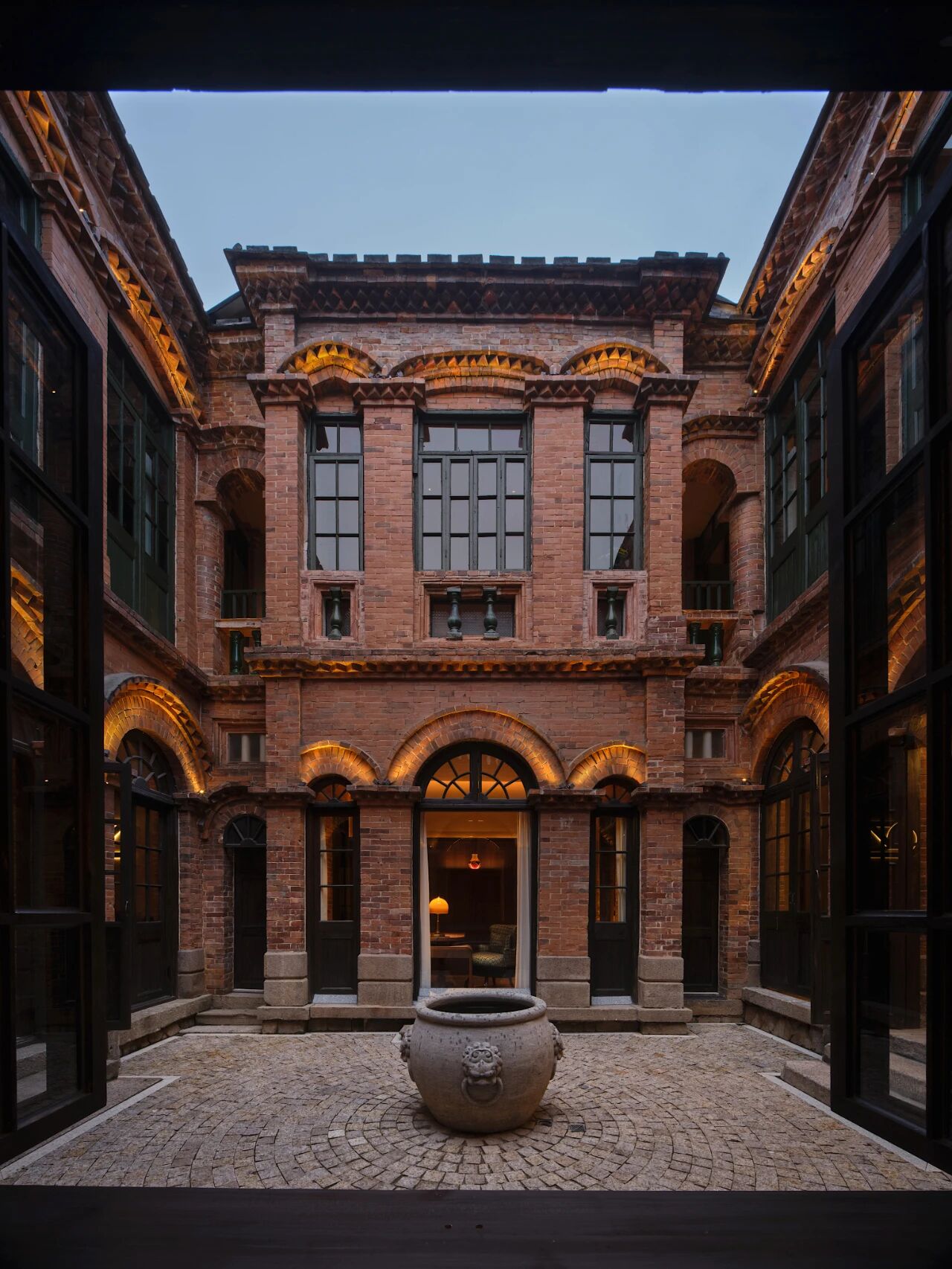Wyoming Family Compound / Carney Logan Burke Architects
2018-08-19 20:12
Architects: Carney Logan Burke Project: Wyoming Family Compound Project Team: John Carney, Matt Thackray, Maria James, Jennifer Mei, Jaye Infanger Interior Design: Carney Logan Burke Architects with Owner Landscape Architect: Hershberger Design Location: Wilson, Wyoming, United States Project Year 2017 Photographer: Matthew Millman
建筑师:Carney Logan Burke项目:怀俄明州家庭建筑项目组:John Carney,Matt Thackray,Maria James,Jennifer枚,Jaye Infanger室内设计:Carney Logan Burke建筑与业主景观建筑师:Hershberger设计地点:Wilson,怀俄明州,2017年美国项目年摄影师:Matthew Millman
Carney Logan Burke was tasked to design an entire compound for a young family relocating from the San Francisco Bay Area to Wilson, Wyoming. From siting and entry sequence to conceiving a full complement of primary and secondary structures — a 5,300-square-foot residence, guest house and gear barn with a pond, waterfall and landscaping — the architecture and interiors teams worked closely with the clients to bring all aspects of the project to fruition.
CarneyLoganBurke的任务是为一个从旧金山湾区搬到怀俄明州威尔逊的年轻家庭设计一个完整的大院。从选址和进入顺序到构思完整的初级和二级结构-5300平方英尺的住宅、客房和带池塘、瀑布和景观的齿轮仓-建筑和内部团队与客户密切合作,使项目的各个方面取得成果。
The site was level, treed with aspens and conifers. It enjoyed mountain views and proximity to town, but presented challenges in siting to take advantage of views while minimizing road noise and glimpses of neighboring homes. The clients envisioned a contemporary house with generous glazing and fresh interiors overlooking a naturalistic pond. Working within the design guidelines of the residential association, the main structure’s zinc panels, cedar planking and stone are mimicked in the smaller guest house set amidst the aspens a short distance away.
该地点是平的,树的杨树和针叶树。它喜欢山景和接近城镇,但在选址方面提出了挑战,以利用景观,同时尽量减少道路噪音和近邻房屋的一瞥。客户们设想的是一座当代的房子,有着厚重的玻璃和新鲜的室内装饰,可以俯瞰一个自然主义的池塘。在住宅协会的设计准则范围内,主体结构的锌板、雪松板和石板都是在离树丛不远的较小的客房中模仿的。
The primary residence takes shape in two volumes. The flat roofline of the mostly transparent single story — which encompasses the open plan kitchen/living/dining areas — extends over an outdoor living room anchored on either side by twin fireplace masses. The two-story residential volume houses bedrooms and utilities downstairs and the master suite upstairs to take advantage of enhanced views. The master suite’s sitting room with built-in daybed connects to the sitting room outside the childrens’ rooms via a floating bridge that passes above the home’s main entry.
主要住宅分为两卷。最透明的单一楼层的平坦屋顶-包括开放式厨房/起居/用餐区-延伸到由双壁炉块固定在两边的一个室外起居室。两层的住宅卷房子,卧室和公用设施楼下和主套房楼上,以利用增强的意见。主套房的起居室内建了一张白昼床,通过一座漂浮的桥连接到孩子们房间外面的起居室,桥从家里的主入口上方经过。
Both of the home’s masses have protruding volumes clad in zinc panels, which add interest and depth to the design. On the two-story volume, these are contrasted with horizontal cedar cladding.
这两个家庭的群众都有突出的体积包锌板,这增加了设计的兴趣和深度。在两层的卷,这些是对比水平雪松覆层.
The interior design was a collaboration, with the homeowner and her mother, a retired interior designer, working in concert with CLB. Interiors are characterized by walnut floors, hemlock ceilings, beech veneer, and Frontier sandstone. Much thought went into the kitchen, pantry and bar design; the sizing of locally made custom elements like wood slab tables; and striking a balance between intimacy and the capacity to entertain large groups. The collaborative approach resulted in an open, airy, nature-inspired Wyoming family compound that makes the most of its site while meeting the needs of an active family.
室内设计是一种合作,与业主和她的母亲,一位退休的室内设计师,与CLB合作。室内的特点是核桃地板,铁杉天花板,山毛榉单板,和前沿砂岩。人们对厨房、储藏室和酒吧的设计进行了很多思考;调整了当地定制的元素,比如木板桌;在亲密关系和娱乐大型群体的能力之间取得了平衡。这种协作方式产生了一个开放、通风、自然启发的怀俄明州家庭大院,在满足活跃家庭需求的同时,最大限度地利用了它的网站。
 举报
举报
别默默的看了,快登录帮我评论一下吧!:)
注册
登录
更多评论
相关文章
-

描边风设计中,最容易犯的8种问题分析
2018年走过了四分之一,LOGO设计趋势也清晰了LOGO设计
-

描边风设计中,最容易犯的8种问题分析
2018年走过了四分之一,LOGO设计趋势也清晰了LOGO设计
-

描边风设计中,最容易犯的8种问题分析
2018年走过了四分之一,LOGO设计趋势也清晰了LOGO设计






























































