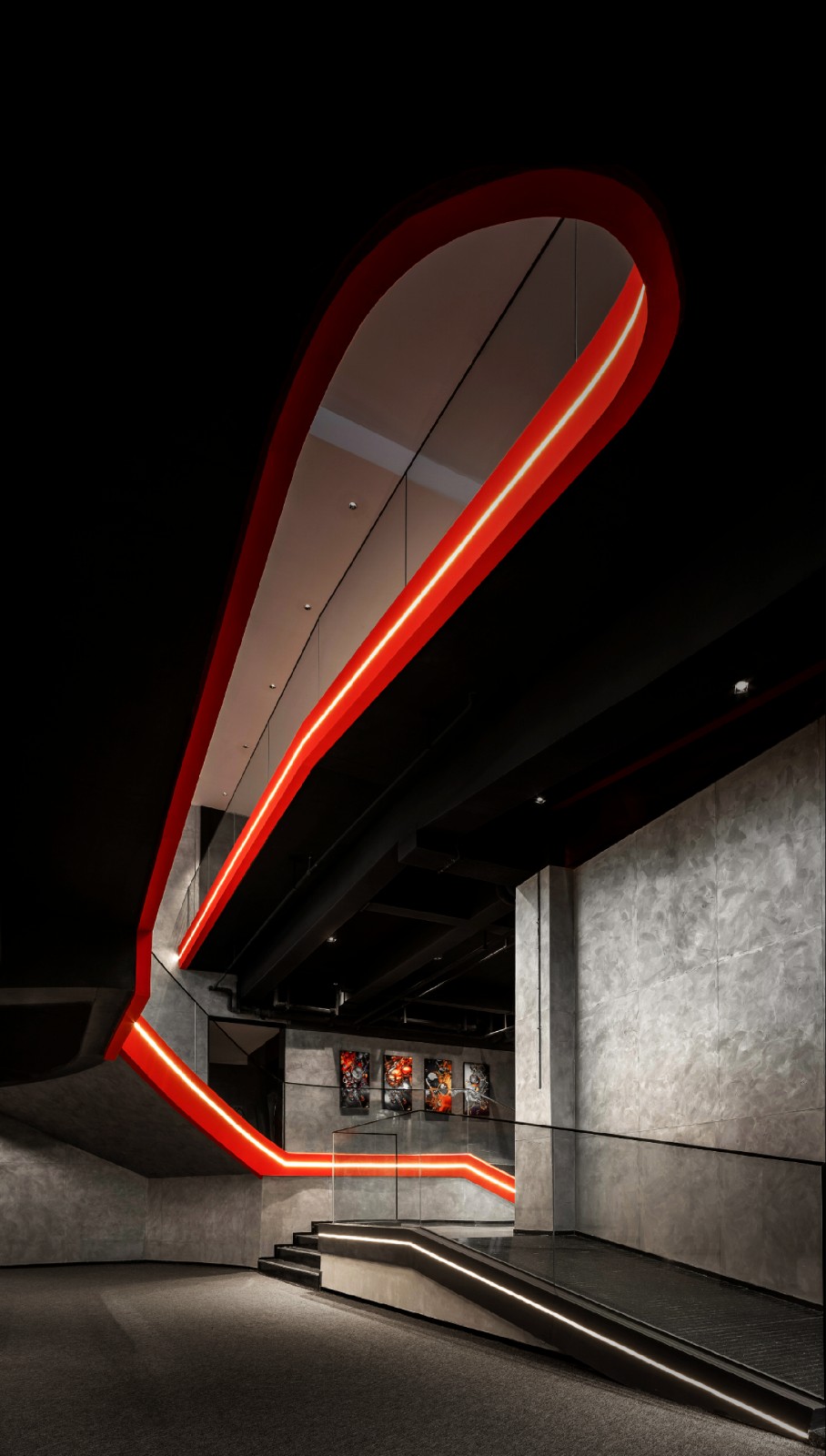Contemporary Restoration and Penthouse Addition in New York City
2018-06-10 20:52
Architects: TRA studio Project: Contemporary Restoration and Penthouse Addition Location: 251 East 61st Street, New York City Project Size: 5,900 SF Completion: 2017 Photography: Courtesy of TRA studio
建筑师:TRAstudioProject:ContemporaryRestorationandPenthouseAdditionLocation:251East61stStreet,NewYorkCityProjectSize:5,900SFCompletion:2017摄影:CouresyofTRAstudio。
What do you do when you are faced to reuse a small, mediocre, 100 years old structure, non-Landmarked, which has been altered and stripped of numerous details? do you preserve everything for the sake of it or do you change “something” giving new significance to the building?
当你面对着重新使用一个小的,平庸的,百年的建筑,没有地标的结构时,你会做什么?这个结构已经被改变并且被剥夺了无数的细节?你是为了它而保存一切呢?还是你改变了赋予建筑新意义的“东西”?
This turn of the century, four-story brick townhouse with an exceedingly rare two-story rear carriage house, is not landmarked; at first the townhouse seemed to be in a mediocre preserved condition, but a closer investigation revealed that both buildings had lost most of their original details, in fact, the carriage house façade was nothing more than a plywood painted mask that created three arched openings, clearly too small for any stable. The project offered the unique opportunity to rethink what had become two separate mixed use, heavily altered buildings, into a single, unique, private complex. The project makes the most of the unique conditions, enhancing all of the characteristics that make “townhouse” living desirable, without the downsides inherent to the compact size, on the interior the final result is completely unexpected in a 20’ wide structure, the spaces feel wider and luminous, comfortably equipped by amenities rarely found in townhouses, such as concealed storage and an elevator.
本世纪之交,四层砖墙联排别墅,带有极其罕见的两层后车厢房,并不具有地标;最初联排别墅似乎处于普通的保存状态,但更密切的调查显示,这两栋建筑都失去了大部分原始细节,事实上,马车房的设计只是一个胶合板喷漆的面罩,它创造了三个拱形开口,显然太小,不能容纳任何稳定的地方。该项目提供了一个独特的机会,重新思考已经变成了两种不同的混合用途--严重改变的建筑物,成为一个单一的、独特的、私人的综合体。该项目充分利用了独特的条件,增强了所有使“联排别墅”生活的理想特性,不存在紧凑尺寸固有的缺点,在内部最终结果是完全意外的20宽的结构,空间感觉更宽和发光,舒适地配备了联排别墅中很少发现的便利设施,如隐蔽存储和电梯。
The fully excavated cellar houses needed amenities and an underground passageway, punctuated by skylights, allowing for the combined as well as separated use of the two buildings, it also offers the branding of the project. The other significant alteration was the stripping of the fake brick veneer cladding the Coach House and the its redesign. The street facade has been transformed with the addition of a canopied entrance, at the upper floors corten arches and a new corten cornice recreate lost details. The exterior detailing complements the interior design of the space.
完全挖掘的地窖房屋需要便利设施和地下通道,并配有天窗,既允许这两栋建筑的组合使用,也可以单独使用,它还提供了该项目的品牌。另一个重要的改变是剥离假砖头,包覆教练屋和它的重新设计。街道的正面已经被改造,增加了一个檐篷入口,在较高的楼层,Corten拱门和一个新的檐篷重新创造了丢失的细节。外部细节补充了空间的内部设计。
Both buildings open onto the private court, melting seamlessly the indoor with the serene tranquil, open-air living room, flanked by two similar facades. At the top floor glass addition, when the bronze and glass, 18’ wide sliding door assembly doors is open, the room feels like an exterior space, suspended in the green. The view from the top floor truly highlights what luxury is in the City: looking at your own private complex, surrounded by trees. Adding to the private landscape, the green roof, which also insulates the house and slows storm water absorption.
这两栋建筑都打开了私人庭院,将室内与宁静的露天起居室无缝地融为一体,两旁有两个相似的立面。在顶层增加玻璃,当青铜和玻璃,18‘宽的滑动门装配门是打开的,房间感觉像一个外部空间,悬挂在绿色。从顶楼看到的景色真正突出了城市的奢华之处:看看你自己的私人建筑群,周围都是树木。增加私人景观,绿色屋顶,这也隔离了房子和减缓雨水吸收。
The stair, a modern interpretation of the traditional stair hall, finds its place in a slot behind the fritted glass and bronze screen which rises through the public spaces, a 20’ high precious marble fireplace connects the living room and Den.
楼梯是对传统楼梯大厅的一种现代诠释,它的位置位于经过公共空间的玻璃和青铜屏风后的一个缝隙里,一个20英尺高的贵重大理石壁炉连接着客厅和丹恩。
The completed renovation gives back to the Street a whole, substantial Façade that completes the impressive row of historic townhouses that precede it on the East, adding to the quality of the District. The concept was conceived in collaboration with the Developer, Petro Management, and the broker, Robert Morrison, from Douglas Elliman.
装修完成后,整个街道都恢复了一片坚实的法塔德,完成了东边令人印象深刻的一排历史联排别墅,提高了街区的质量。这个概念是与开发人员Petro Management和来自Douglas Elliman的经纪人RobertMorrison合作构想的。
 举报
举报
别默默的看了,快登录帮我评论一下吧!:)
注册
登录
更多评论
相关文章
-

描边风设计中,最容易犯的8种问题分析
2018年走过了四分之一,LOGO设计趋势也清晰了LOGO设计
-

描边风设计中,最容易犯的8种问题分析
2018年走过了四分之一,LOGO设计趋势也清晰了LOGO设计
-

描边风设计中,最容易犯的8种问题分析
2018年走过了四分之一,LOGO设计趋势也清晰了LOGO设计































































