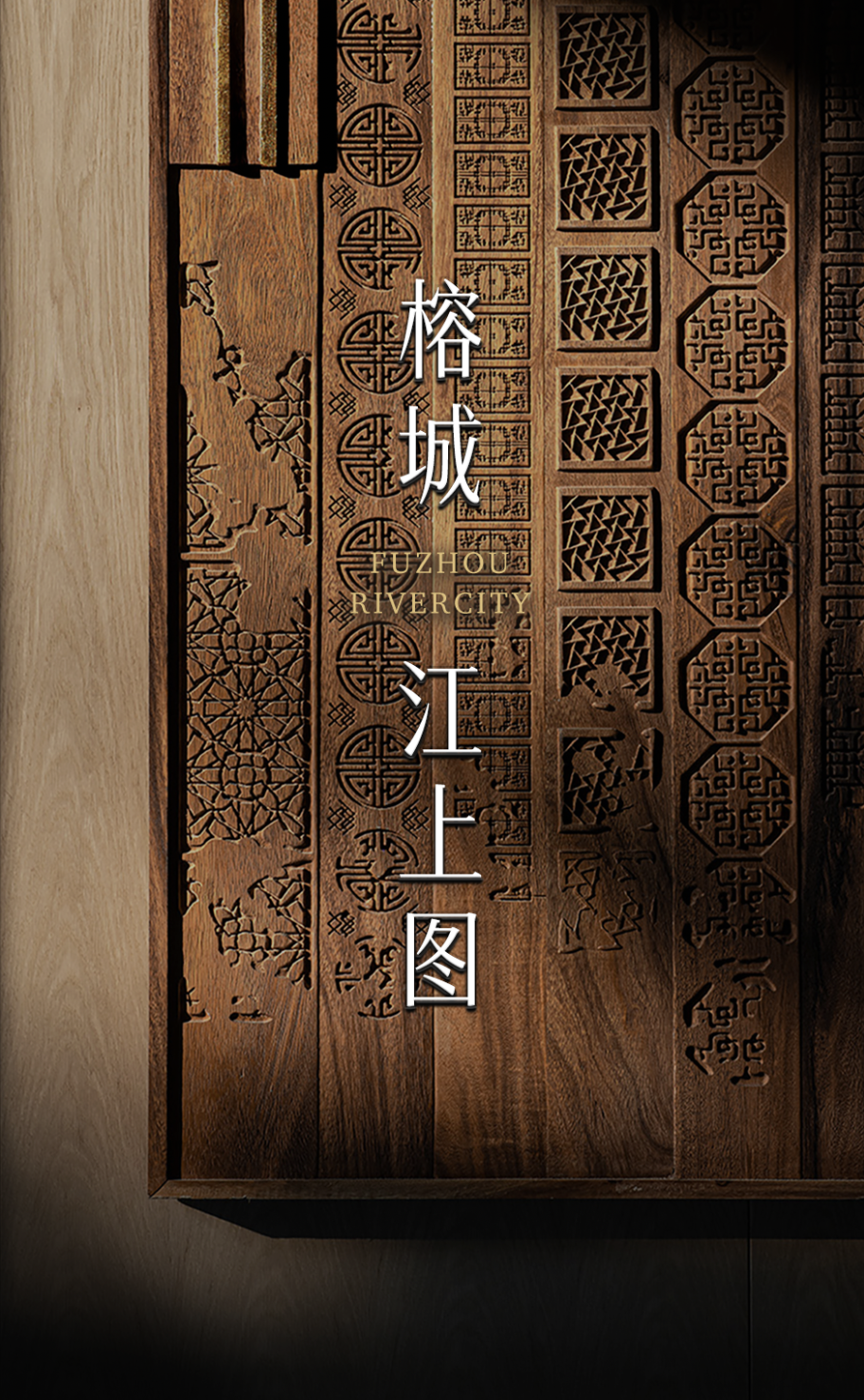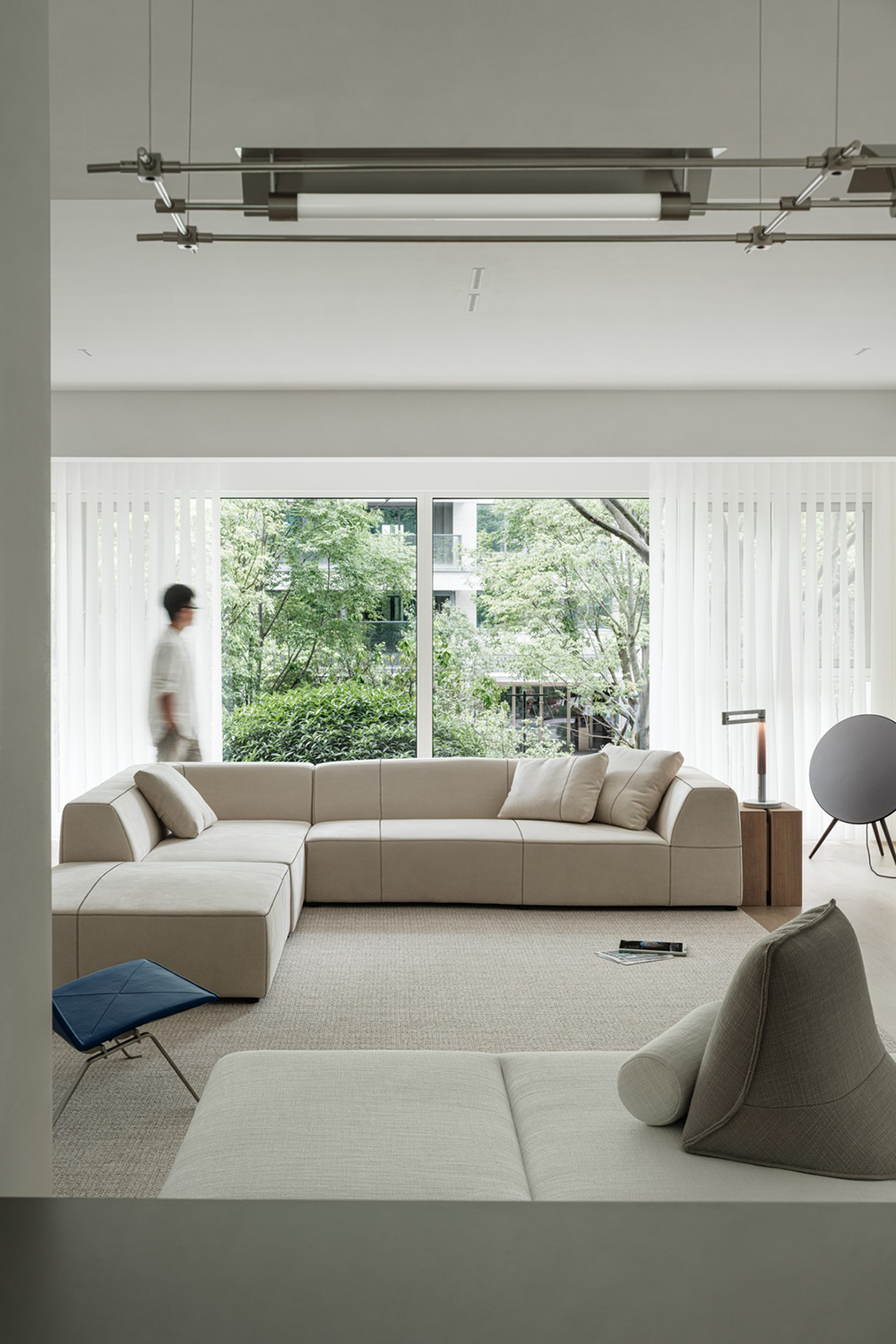Leblon Apartment by F Studio Arquitetura Design
2018-06-07 14:28
Architects: F Studio Arquitetura Design Project: Leblon Apartment Location: Rio de Janeiro, Brazil Area: 130m² Year. 2016 Photographer: Andre Nazareth
建筑师:F工作室阿肯图拉设计项目:莱布伦公寓位置:里约热内卢,巴西地区:130平方米年。2016年摄影师:安德烈·拿撒勒
The Leblon apartment is situated in a 50’s building in Rio de Janeiro, Brazil. The scope of interior design signed by F.studio was to rescue of materials present in the original apartment and create new environments to accomplish the needs of the new residents. For this, a room was turned into a closet and bathroom from the main suite and the old pantry was used to house a toilet and enlarge the laundry room. A large natural freijó leaf panel disguises the entrance to the laundry, toilet and, respectively, the circulation of the rooms.
Leblon公寓位于巴西里约热内卢一栋50年代的建筑中。F.工作室签署的室内设计范围是抢救原公寓中的材料,创造新的环境,以满足新居民的需要。为此,一个房间从主套房变成了一个壁橱和浴室,旧的储藏室被用来装厕所和扩大洗衣房。一个大型自然的Freijó叶子面板掩盖了洗衣入口、卫生间和房间的流通情况。
The main premise of the living space was the black-tiled counter, which made it possible to expand and integrate the kitchen. The simplicity of the specified coatings and the peeled structures in apparent concrete serve as a backdrop for vintage furniture, objects and lamps, such as Giotto Stoppino’s tables for the Kartell of the 70’s and the dining table in Rosarian de la Novo Heading with rosewood chairs and natural straw, both from the 60’s.
居住空间的主要前提是黑砖柜台,使厨房扩大和集成成为可能。所指定的涂层和表观混凝土中的剥离结构的简单性作为复古家具、物体和灯的背景,例如GiottoStopino的桌子,用于在RosariandelaNovo项目中,从60年代开始向RosariandelaNovo项目的70年代和餐桌提供了餐桌。
In contrast, the furniture designed by the studio itself compose the environments, with the Dots Shelf, in solid iron and shelves in carbon steel plate; Sideboard “Lina” in freijó and white lacquer and “Pythagoras” Center Tables, with tempered glass and solid iron structure; and the Side Table “2001” in pigmented concrete, among others.
与此形成对照的是,工作室设计的家具本身构成了环境,其中包括点架、实心铁和碳钢板架;弗里约尔的餐具“Lina”和白色漆器以及带有钢化玻璃和实心铁结构的“Pythagoras”中央桌子;以及着色混凝土中的侧表“2001”。
 举报
举报
别默默的看了,快登录帮我评论一下吧!:)
注册
登录
更多评论
相关文章
-

描边风设计中,最容易犯的8种问题分析
2018年走过了四分之一,LOGO设计趋势也清晰了LOGO设计
-

描边风设计中,最容易犯的8种问题分析
2018年走过了四分之一,LOGO设计趋势也清晰了LOGO设计
-

描边风设计中,最容易犯的8种问题分析
2018年走过了四分之一,LOGO设计趋势也清晰了LOGO设计
































































