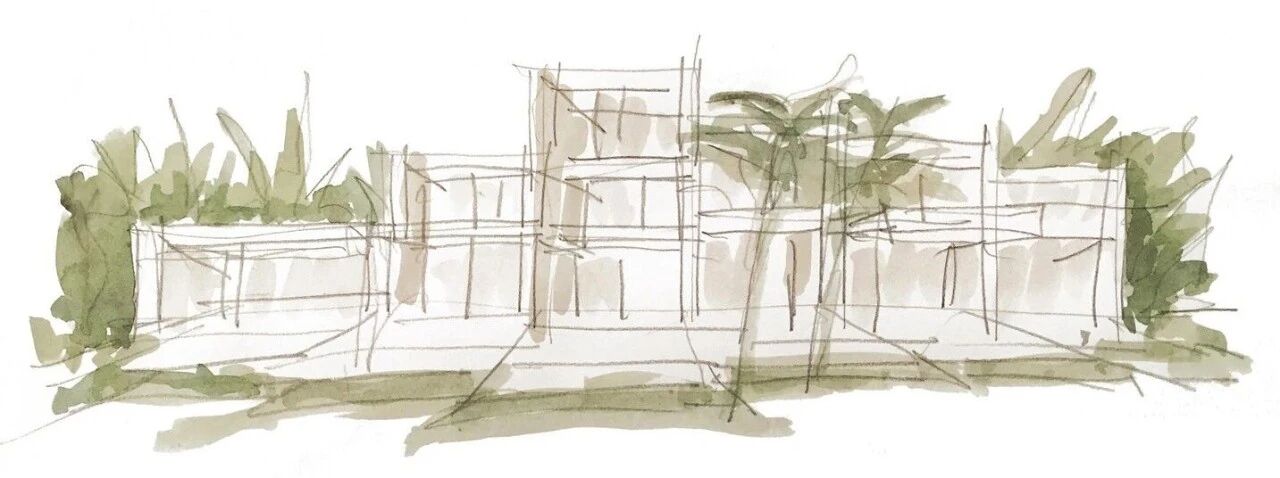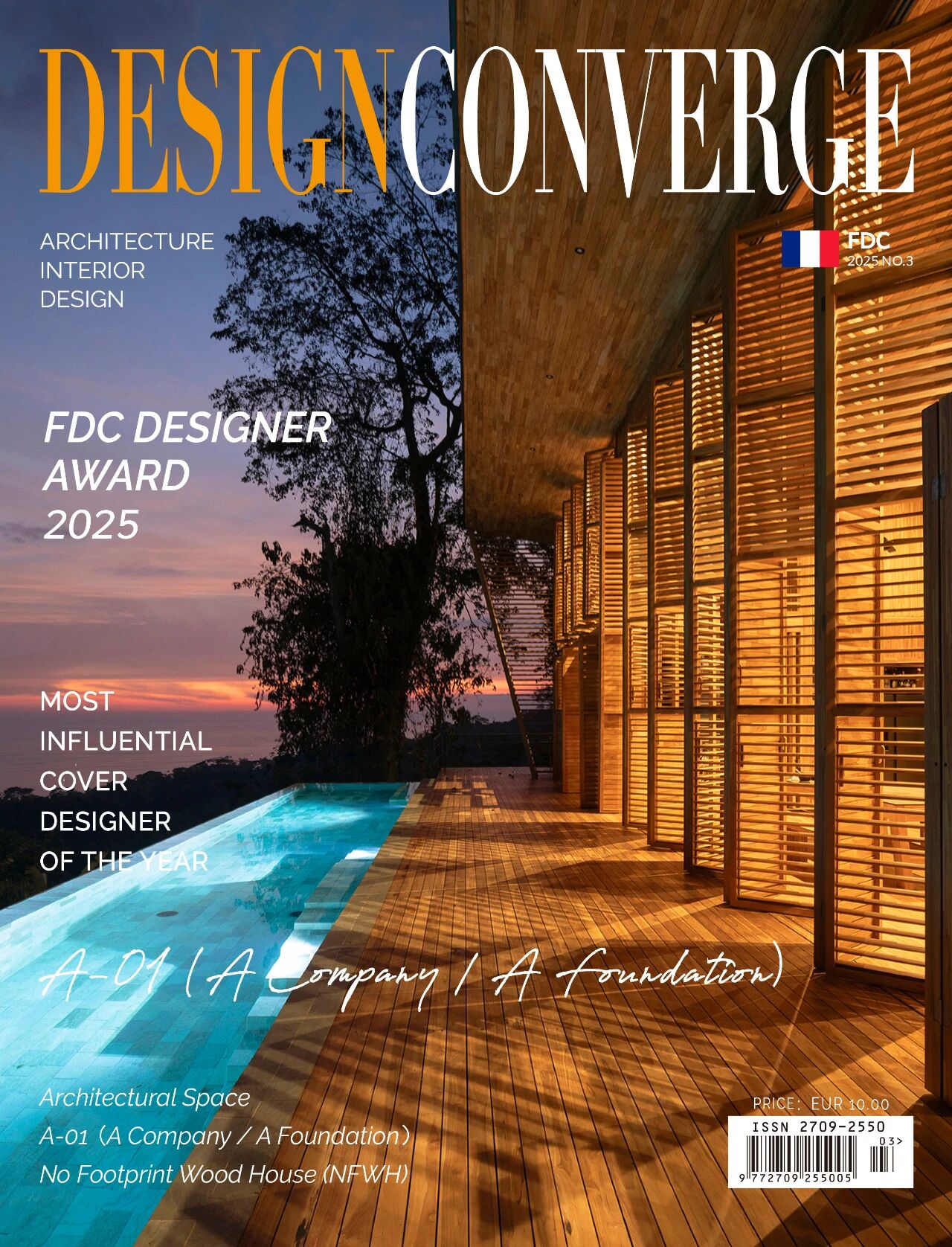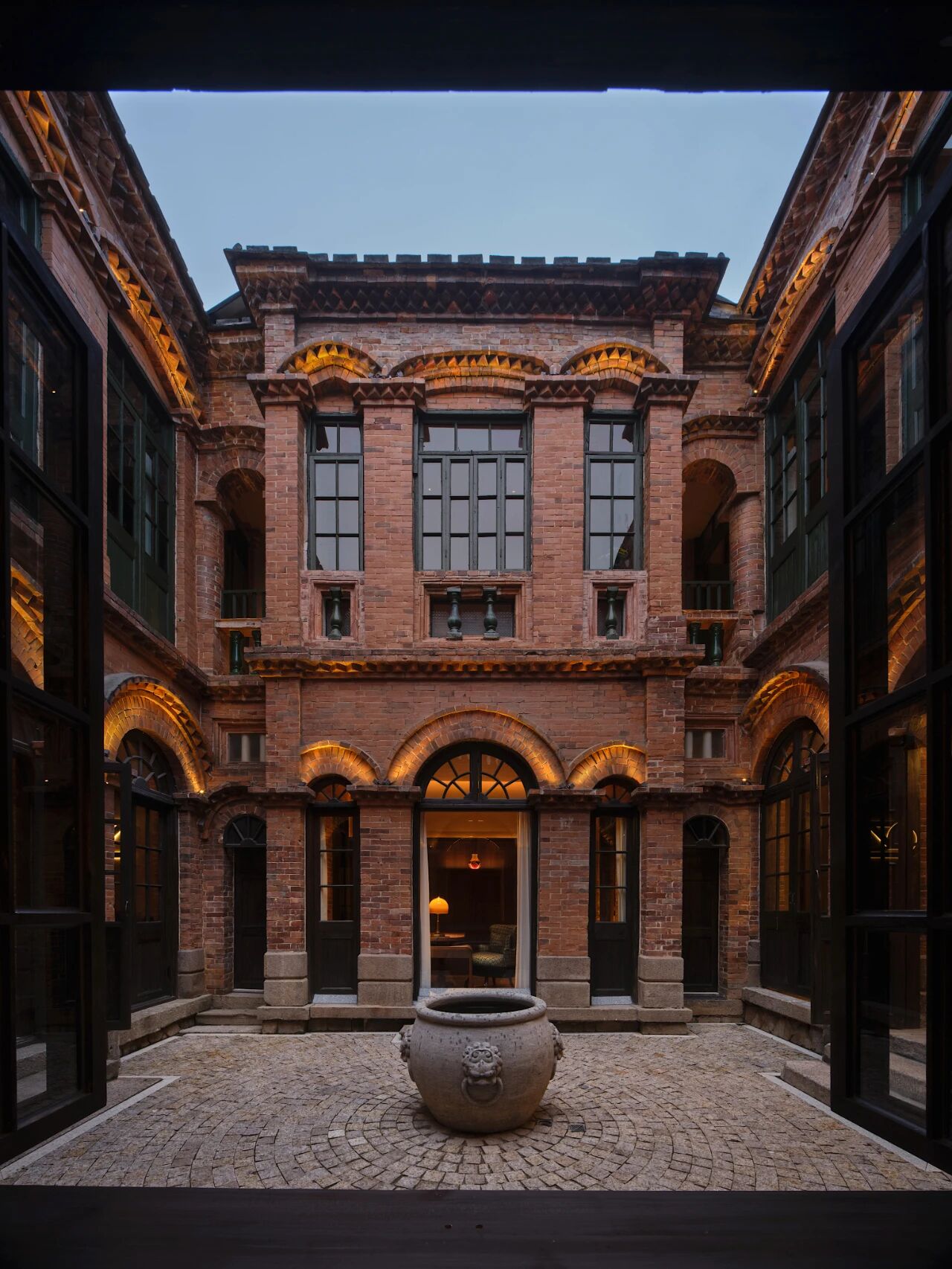A Stone Summerhouse in Greece Developed for the Mediterranean Climate
2018-06-05 10:43
Architects: Cometa Architects Project: Stone Summerhouse Architects in Charge: Faidra Matziaraki, Victor Gonzalez Marti Design: Olga Balaoura Interior Designer: Laura Mascuñan, Denisse Gómez Casco Location: Kea Kithnos, Greece Area: 150.0 m2 Project Year 2015 Photographer: Dimitris Kleanthis
建筑师:Cometa建筑项目:石头Summerhouse建筑主管:Faidra Matziaraki,Victor Gonzalez Marti Design:Olga Balaoura室内设计师:Laura Mascu an,Denisse Gómez Casco地点:Kea Kithnos,希腊地区:2015年项目摄影师:Dimitris Kleanthis
The steep ground and the plot’s narrow dimensions along with the very strict building regulations determine the pronounced and gradient form of the building which rises from the mountain and over the valley of Poisses, to finally balance itself with the surrounding traditional dwellings and the natural context. The island of Kea is characterised by its rocky dry hillsides creating poetic sculptural formations, amplified under the mediterranean sun. This wild raw nature, is what this building tries to preserve along with the use of the traditional manners of building, which have survived through the centuries, but lately neglected. Drylayring stonework locally quarred, low rise building which blend with the context, small openings which control the heat, and rain water collection are some of the methods that local ´architecture without architects´ dwelling culture has been using.
陡峭的地面和地块的狭窄尺寸以及非常严格的建筑法规决定了建筑物的明显和坡度形式,该建筑从山上和波西山谷上升,最终与周围的传统住宅和自然环境保持平衡。基亚岛的特点是它的岩石干燥的山坡,创造了诗意的雕塑结构,在地下的太阳下放大。这种野性的原始性质,是这座建筑试图与传统的建筑方式的使用一起保留的,这些传统方式在几个世纪后得以生存,但最近却被忽略。当地采石方干砌、低层建筑与背景相融合、控制热量的小开口、雨水收集是当地无建筑师住宅文化的一些方法。
The principal material chosen is the local stone, carefully crafted against the horizontal microcement surfaces. Eager to apply the fundamentals of sustainable construction, the largest sum of the stone used, was from this same stone quarried from excavating the site itself in order to lay the foundations. Additional stone for finishings was brought from the local Stone quarry. Local stoneworkers used the traditional method of dry stonework, breaking and shaping the stones according to the form and needs.
选择的主要材料是当地的石头,精心制作的水平微水泥表面。渴望应用可持续建筑的基本原理,使用的最大一笔石头,是从同一块石头开采,从挖掘现场本身,以奠定基础。从当地的采石场运来了更多的石头进行精加工。当地的石工采用传统的干石工方法,根据石材的形状和需要,对石材进行破碎和成型。
This stone summerhouse of a family of four, spreads through 3 correlated volumes, which clearly can be defined as the seating - kitchen volume, the circulation tower and the sleeping - storaging volume. Around these volumes, the perimetrical terraces are unfolding, some under the surface of the hill, some at the same level and some projected over it. This experience of this Cycladic landscape is the design’s main concern expressed through this spatial evolution and relationship of the building with the dramatic land. This is achieved through the traditional method of construction called “kotounto”, a dry, humid-free space between the rock and the building. In such a way, these external spaces, makes the building sometimes trying to break away from the rock and sometimes to reconcile with it.
这个四口之家的石头避暑别墅,通过三个相关的卷展开,可以明确地定义为座位。
Apart from this traditional technique of the humid free gap between the rock and the building, which is principally used to drain the waters coming from the mountains, leaving walls and foundations dry, the house includes in its design an under-floor heating installation which circulates hot water, generated by the solar heaters installed in the roof. The cooling is achieved from cross ventilation, a typical traditional method of local construction having many small openings diagonally placed from each other and also an additional under-floor cooling is provided. The pérgola is shading the big openings from the morning sun leaving the sunset colors slip in and paint the white interior ´canvas´ deep yellow and red. Finally, the rainwater is collected in the 3 rooftops and stored in an underground reservoir.
除了这一传统技术,即岩石和建筑物之间无潮湿的缝隙,主要用于排水从山上来的水,使墙壁和地基干燥,房子在其设计中包括一个地下加热装置,它循环热水,由安装在屋顶上的太阳能加热器产生。这种冷却是通过交叉通风实现的,这是一种典型的传统局部施工方法,有许多小开口相互对角线放置,并提供了附加的地下冷却。Pérgola正在遮住早晨阳光下的大开口,留下夕阳的颜色滑进来,把白色的内部帆布涂成深黄色和红色。最后,将雨水收集到三个屋顶,并储存在地下水库中。
Another take on the traditional and sustainable island architecture are the simple minimal furnishings, many of which are built into the whitewashed interior. The sofas doubling for storage space, the wraparound counter space in the kitchen; the beds even the benches and wood-topped table of the veranda outdoor’s aim to provide a modest but comfortable living. Materials, such as the natural rope, floor-to-ceiling, “banister”, the wooden kitchen, the pale grey painted wooden window frames and shutters which are contributing in the control of the heat and the ease of the breeze are elements that honor the local tradition but perfectly serve the modern needs.
另一个传统和可持续的岛屿建筑是简单的最小的家具,其中许多是建立在粉饰的内部。沙发是存储空间的翻倍,厨房里有环绕的柜台空间;露台室外的床-甚至长椅和木顶桌子-旨在提供一种简朴而舒适的生活。材料,如天然绳索,地板到天花板,“栏杆”,木制厨房,浅灰色的木制窗框和百叶窗,这些都有助于控制炎热和微风的舒缓,这些都是尊重当地传统,但又能很好地满足现代需要的要素。
 举报
举报
别默默的看了,快登录帮我评论一下吧!:)
注册
登录
更多评论
相关文章
-

描边风设计中,最容易犯的8种问题分析
2018年走过了四分之一,LOGO设计趋势也清晰了LOGO设计
-

描边风设计中,最容易犯的8种问题分析
2018年走过了四分之一,LOGO设计趋势也清晰了LOGO设计
-

描边风设计中,最容易犯的8种问题分析
2018年走过了四分之一,LOGO设计趋势也清晰了LOGO设计




































































