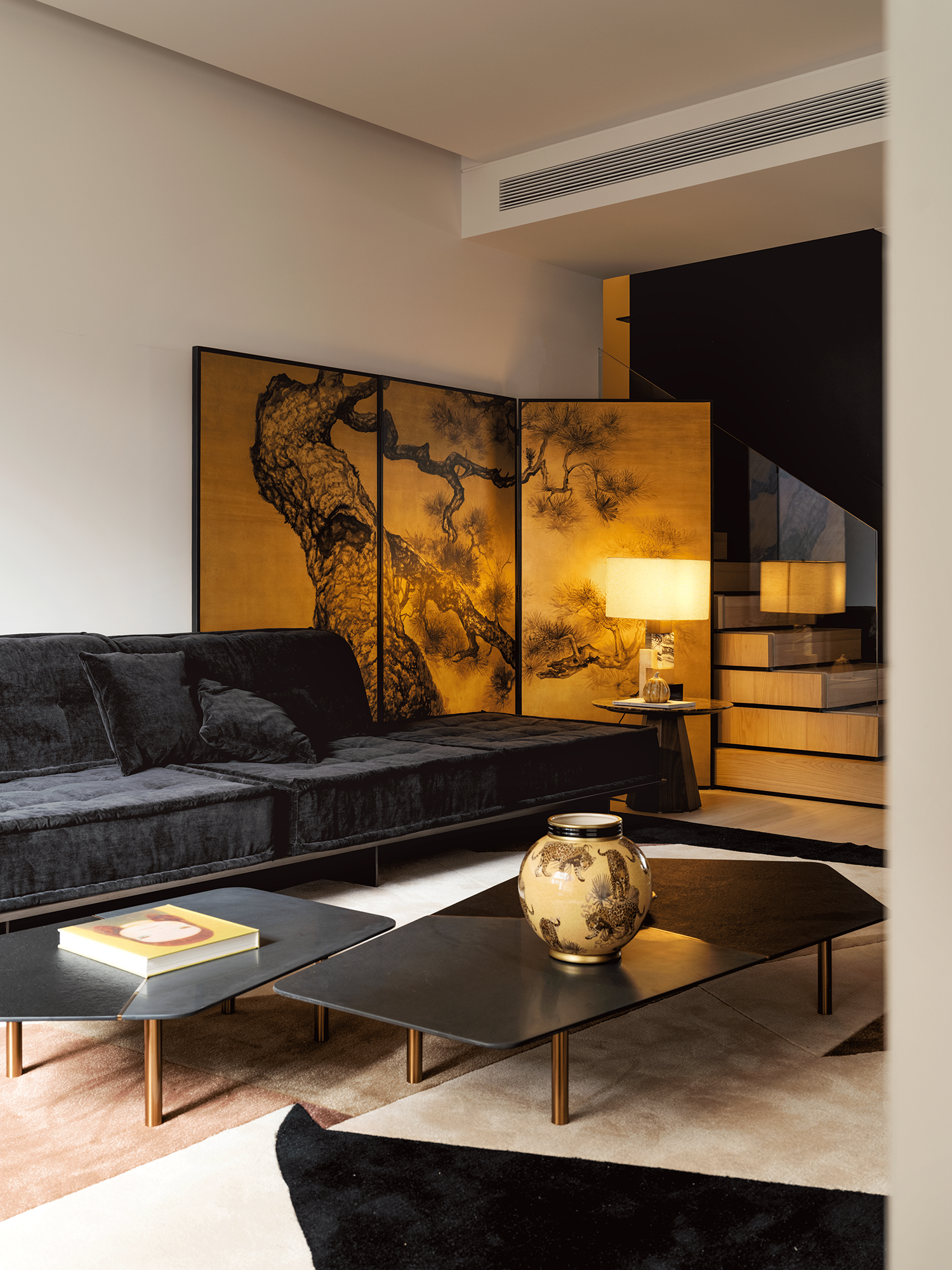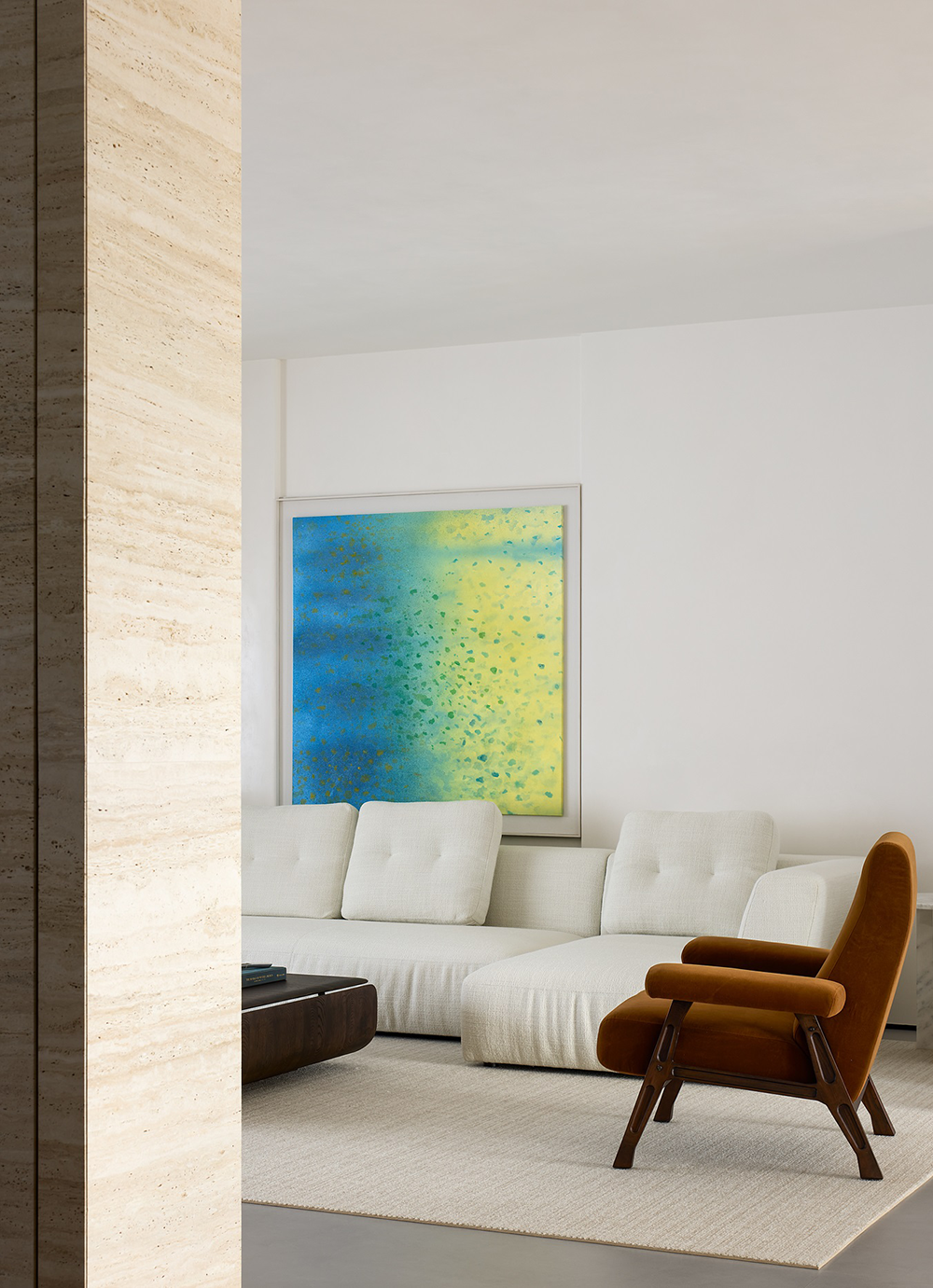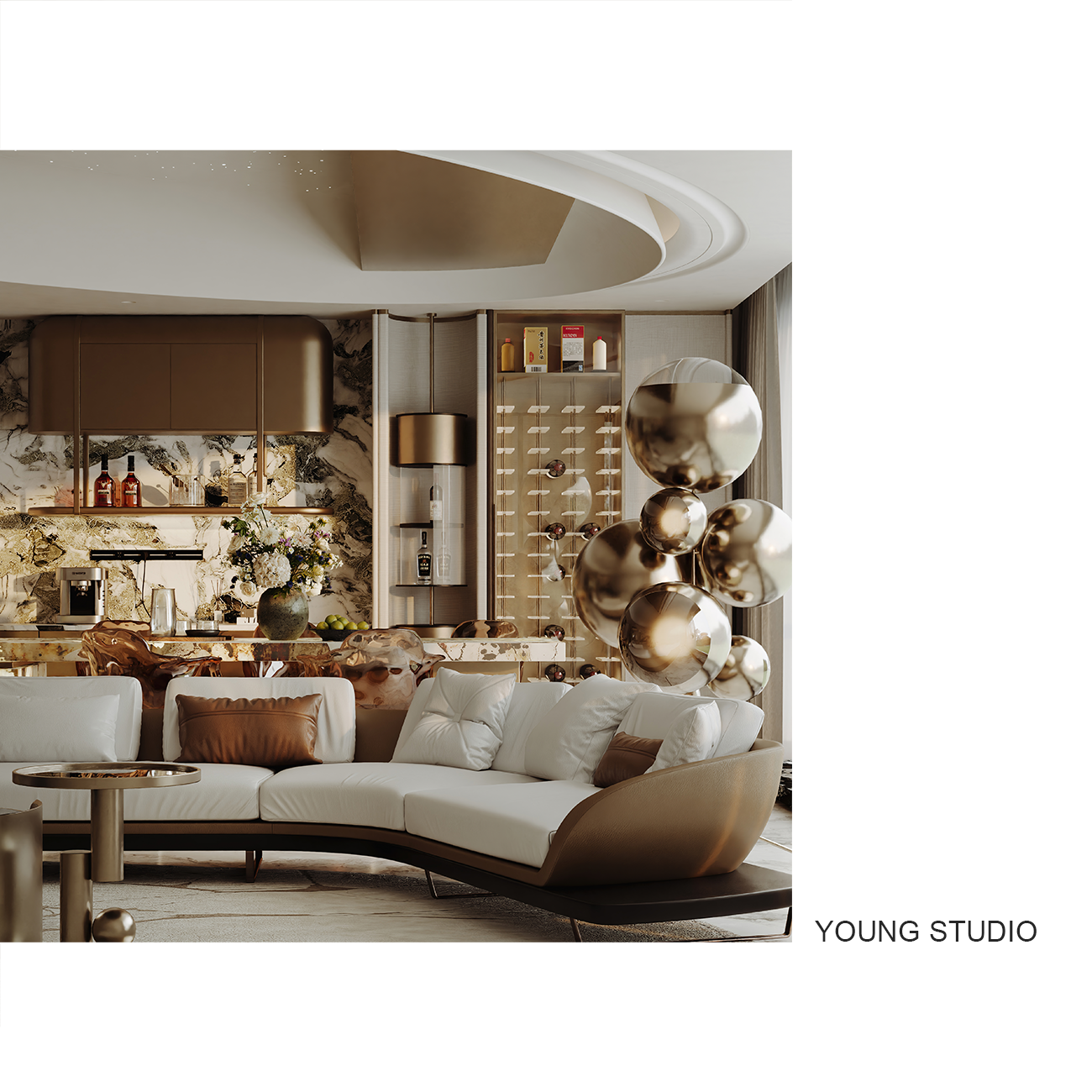One-Story Family House Covered with Charred Larch Planks
2018-06-03 19:54
Architects: ATELIER KUNC architects Project: One-Story Family House Lead Architects: Michal Kunc, Alžběta Vrabcová Location: Neveklov, Czech Republic Area 440.0 m2 Project Year 2017 Photographer: Jan Vrabec
建筑师:Aelier KUNC建筑师项目:一层家庭住宅首席建筑师:Michal Kunc,Alžběta Vrabcováplace:Neveklov,捷克共和国440.0平方米项目年摄影师:Jan Vrabecc
The House in Neveklov works with the basic, archetypal form of a family house with a saddle roof. From the perspective of the composition, these are two buildings with the same roof pitch and different heights, slightly jutting out and connected by a glass neck. The main motive of our concept is to link the interior with the exterior through large windows and terraces, the house is very airy, it is open to the roof in two places and offers a number of look-outs into the large garden.
在内涅克洛夫的房子与基本的,原型形式的家庭住房与马鞍屋顶。从构图的角度来看,这两座建筑有着相同的屋顶间距和不同的高度,略微突出,并由一个玻璃脖子连接起来。我们的概念的主要动机是通过大窗户和露台将室内和外部联系起来,房子非常通风,在两个地方向屋顶开放,并提供了一些对大花园的观察。
Colours are minimalist – the one-story family house is black form the outside and the interior is predominantly white – based on our long-standing inspiration by Scandinavia. The details and the furniture bring colour accents to the interior, the atmosphere is created by a fireplace and a number of accessories. The house is standing in a formal orchard, and the building is thus designed to integrate into the garden throughout the time. When designing, we deliberately incorporated the beauty of imperfection – we expect the facade to get patina, the colour to go grey, the wooden terraces go silver, the grass and the meadow flowers to grow a little wild and all that will blend into an organic whole.
色彩是极简主义的-一层的家庭住宅是黑色的,外面和内部都是白色的-这是基于斯堪的纳维亚长期以来的灵感。细节和家具给室内带来色彩的口音,气氛是由壁炉和许多配件创造的。这所房子矗立在一个正式的果园里,因此这座建筑的设计是为了在整个过程中融入花园。在设计的时候,我们刻意地融入了不完美的美-我们期望外表变得苍白,颜色变成灰色,木制的梯田变成银色,草地和草地的花朵长得有点狂野,所有这些都会融合成一个有机的整体。
Construction-wise, the house is a wooden, skeletal system with an installation front wall. The facades, including the sloping roof are made by the Japanese technique, they were covered by hand charred larch planks. In order to highlight the minimalist look of the house, we designed a concealed gutter. There are white planks used in the interior peripheral construction, the internal partitions are plasterboard, the floor is cast cementitious screed, in the bathrooms there is a cement surface on the walls and in one of the bathrooms there is a black and white tiling.
从建筑的角度来看,这座房子是一个木制的,骨架系统,有一个安装前墙。正面,包括倾斜的屋顶,是日本的技术,他们被手工烧焦的落叶松板覆盖。为了突出这所房子的简约外观,我们设计了一个隐蔽的排水沟。室内周边建筑采用白色木板,内部隔板采用石膏板,地板采用浇铸胶凝板,浴室墙壁上有水泥表面,其中一间浴室有黑白瓷砖。
We designed all the furniture as a built-in interior: It is a combination of white lacquered MDFs and natural oiled oak. Tiny contrasting details are black. There are matt black accessories in the bathroom as well.
我们设计了所有的家具作为一个内置的内部:它是一个白色漆MDFS和天然橡木油组合。微小的对比细节是黑色的。浴室里也有黑色的配饰。
 举报
举报
别默默的看了,快登录帮我评论一下吧!:)
注册
登录
更多评论
相关文章
-

描边风设计中,最容易犯的8种问题分析
2018年走过了四分之一,LOGO设计趋势也清晰了LOGO设计
-

描边风设计中,最容易犯的8种问题分析
2018年走过了四分之一,LOGO设计趋势也清晰了LOGO设计
-

描边风设计中,最容易犯的8种问题分析
2018年走过了四分之一,LOGO设计趋势也清晰了LOGO设计






























































