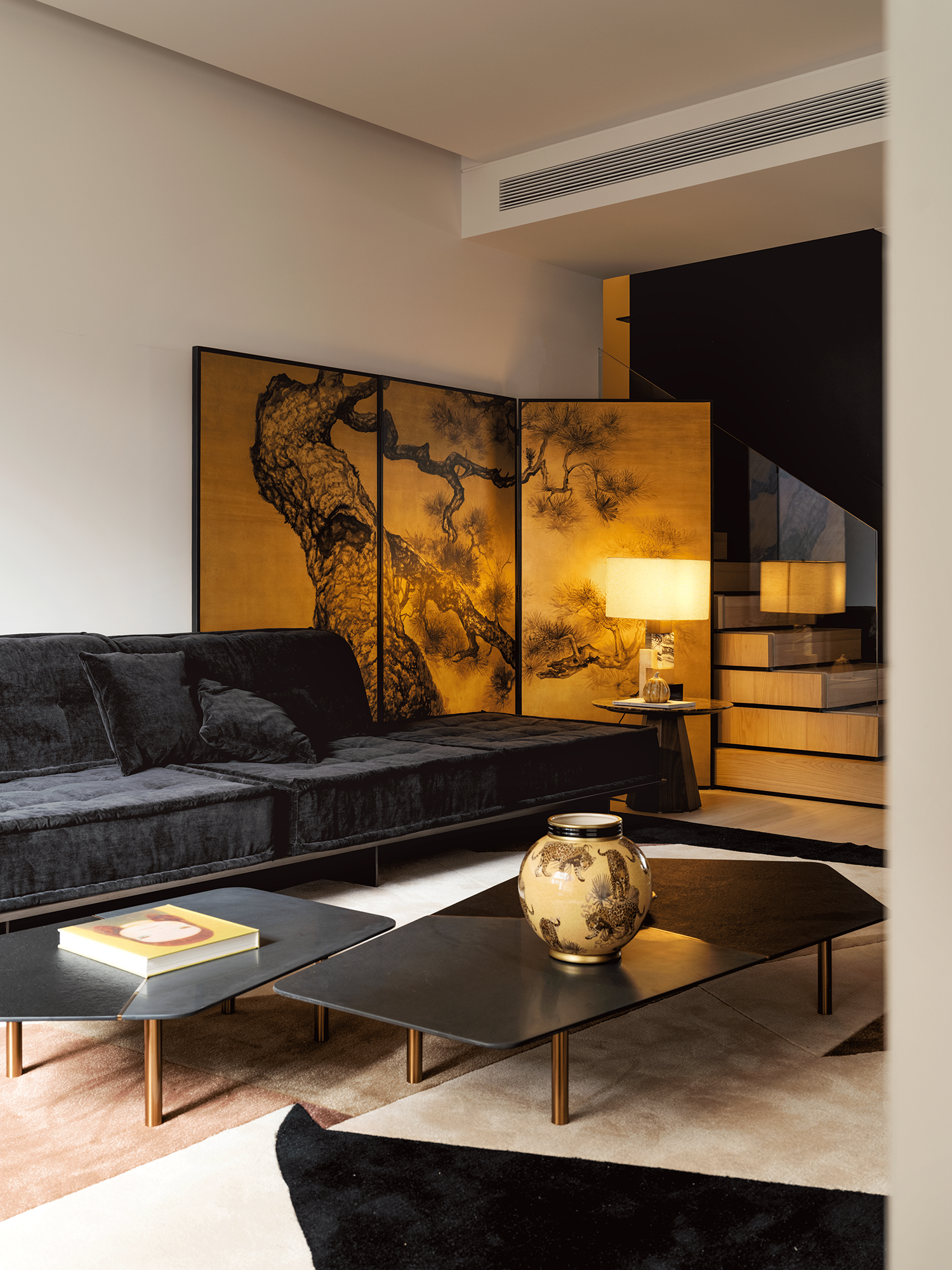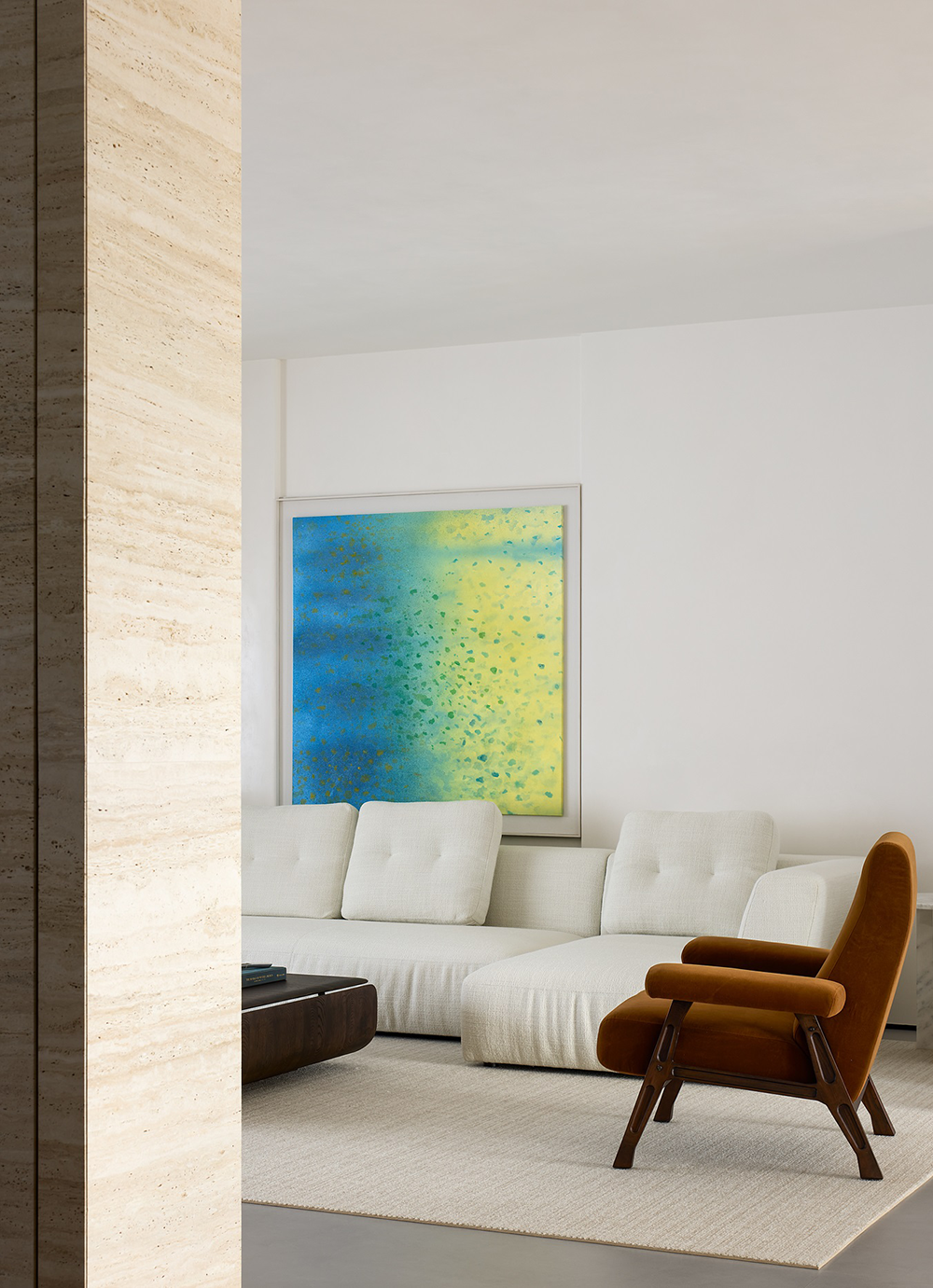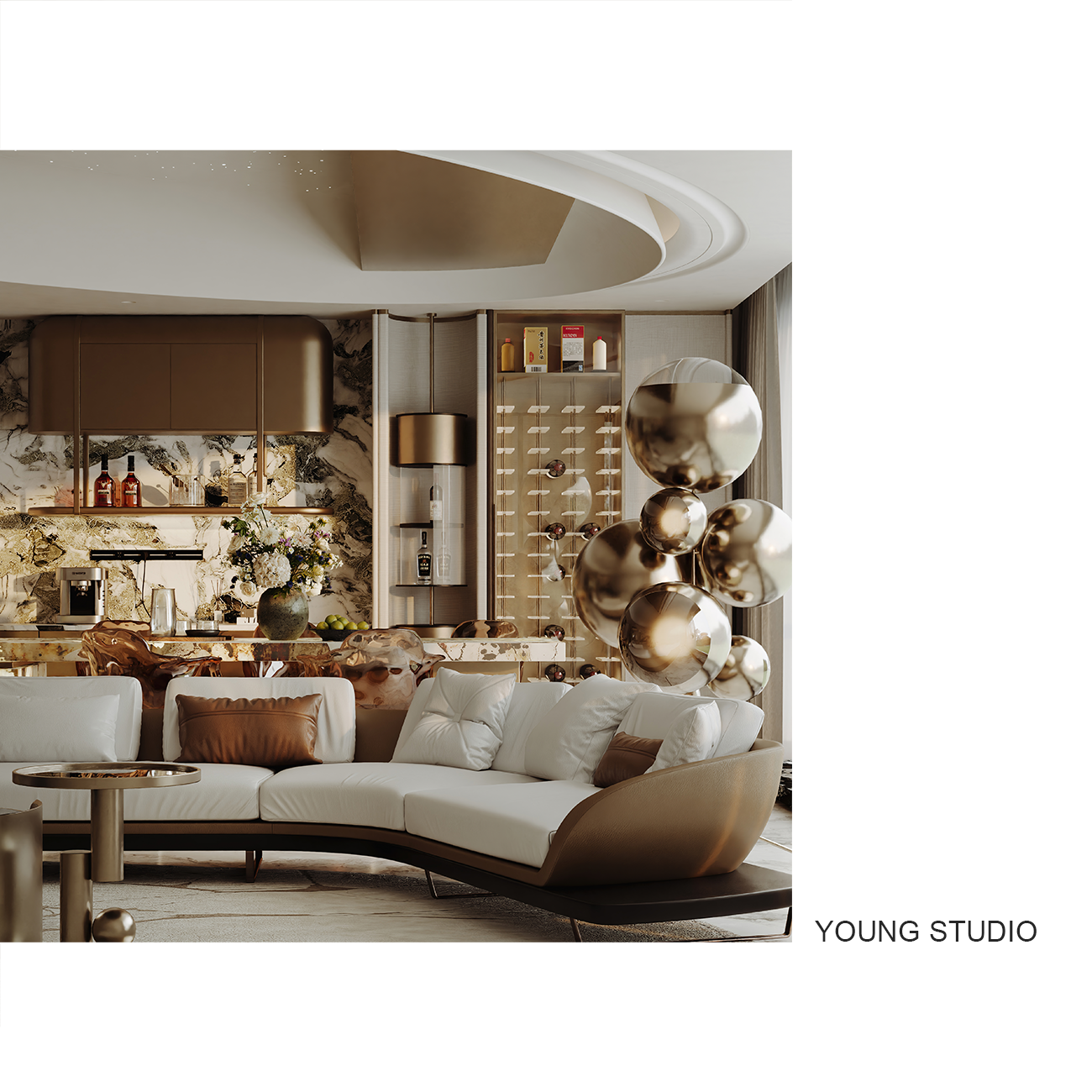Iron Maiden House by CplusC Architectural Workshop
2018-05-28 20:13
Architects: CplusC Architectural Workshop Project: Iron Maiden House Lead Architect: Clinton Cole Location: Longueville, New South Wales, Australia Area: 287m2 Year 2018 Photography: Murray Fredericks - Michael Lassman
建筑师:CplusC建筑工作室项目:铁娘家首席建筑师:Clinton Cole Location:Longueville,新南威尔士,澳大利亚地区:287m2 2018年摄影:默里·弗雷德里克斯
Iron Maiden House was designed for a family of five who wanted a home which celebrated the Sydney climate after returning from many years living in Hong Kong.
“铁娘家”是为一个五口之家设计的,他们想要一个在香港生活了很多年后能够庆祝悉尼气候的房子。
The design delivers generous living and entertaining areas which flow to outdoor areas at ground level, while an elevated external corridor connects the children’s bedrooms which have outlook onto green spaces and the swimming pool.
该设计提供了丰富的生活和娱乐区域,这些区域在地面上流向室外区域,而高架的外部走廊将儿童卧室连接到绿色空间和游泳池。
Located in Sydney’s lower North Shore, Iron Maiden House enjoys views of the Lane Cove River and the Sydney CBD. The home is consistent with the immediate neighbours in terms of setbacks and maximum height. However, the form is a modern reinterpretation of the gable houses typically found in the area.
位于悉尼的下北岸,铁娘家享有莱恩湾河和悉尼中央商务区的景观。在挫折和最大高度方面,这个家和近邻是一致的。然而,这种形式是对通常在该地区发现的山墙房屋的现代重新解释。
The design provides a public presence while preserving privacy on an exposed site. The distinctive cladding is a nod to the iconic Australian vernacular material which is intended to age over time, developing rusted edges.
该设计提供了一个公众存在,同时保护暴露的网站的隐私。独特的包层是对标志性的澳大利亚本土材料的一种认可,它的目的是随着时间的推移而老化,形成生锈的边缘。
A key aspect of the clients’ brief was for a home that had a strong relationship to nature and space to entertain and grow with the family.
客户简介的一个关键方面是建立一个与自然和空间有密切关系的家庭,以便与家人一起娱乐和成长。
The elongated form was designed to maximise links to the outdoors by directing all openings inwards to the central pool and outdoor space, supplemented by the ability to open the house up to create flow between multiple indoor and outdoor spaces when entertaining.
拉长的形式是为了最大限度地连接到户外,通过引导所有开口向内到中央游泳池和室外空间,辅之以打开房子的能力,在娱乐时创造多个室内和室外空间之间的流动。
The separate bedroom wing enables the children to build their independence. Bedrooms overflow onto the generous decked walkway, creating more usable space for the kids and gives the hallway a new lease on life.
独立的卧室侧翼使孩子们能够独立生活。卧室堆满了铺装的人行道,为孩子们创造了更多可用的空间,给走廊带来了新的生机。
 举报
举报
别默默的看了,快登录帮我评论一下吧!:)
注册
登录
更多评论
相关文章
-

描边风设计中,最容易犯的8种问题分析
2018年走过了四分之一,LOGO设计趋势也清晰了LOGO设计
-

描边风设计中,最容易犯的8种问题分析
2018年走过了四分之一,LOGO设计趋势也清晰了LOGO设计
-

描边风设计中,最容易犯的8种问题分析
2018年走过了四分之一,LOGO设计趋势也清晰了LOGO设计


























































